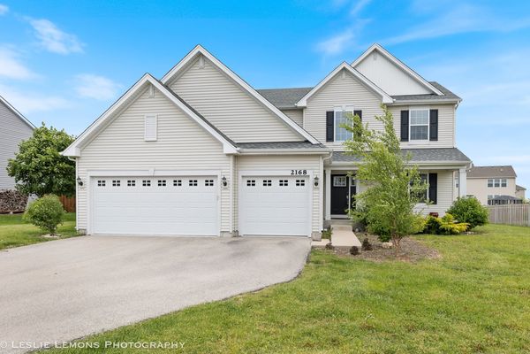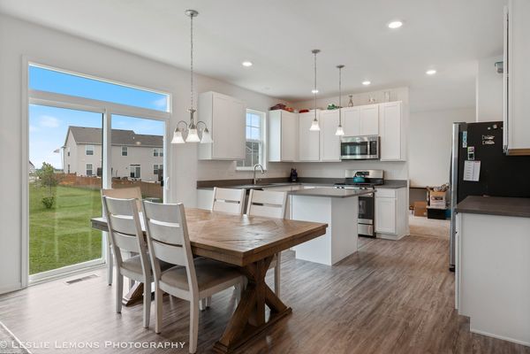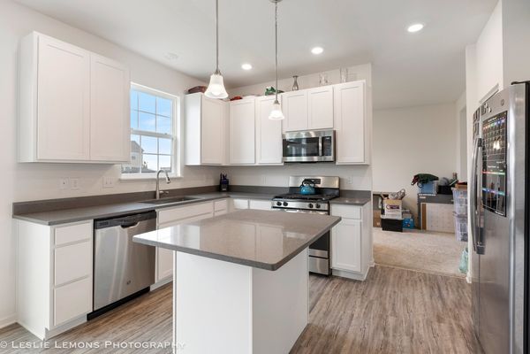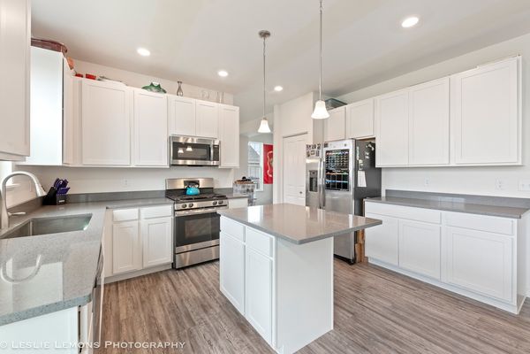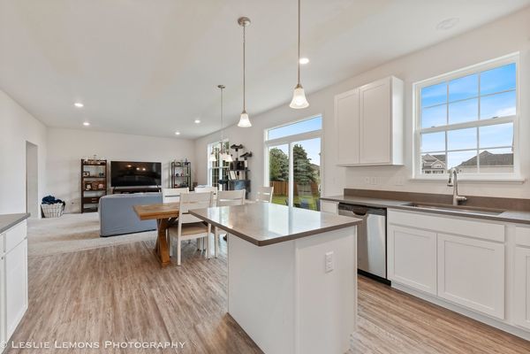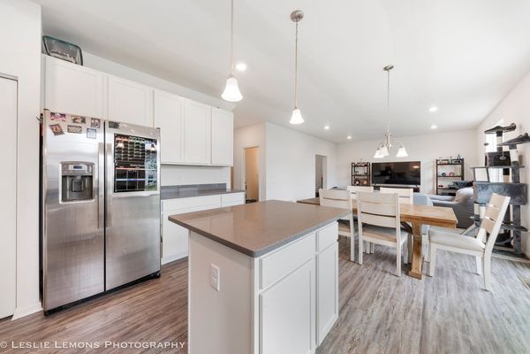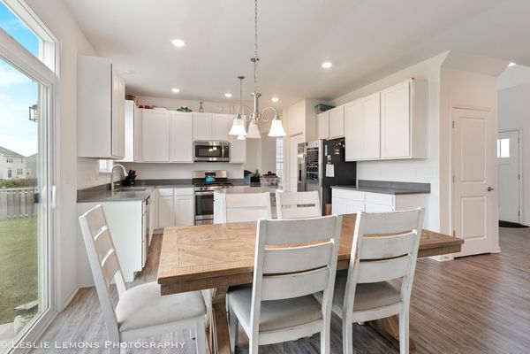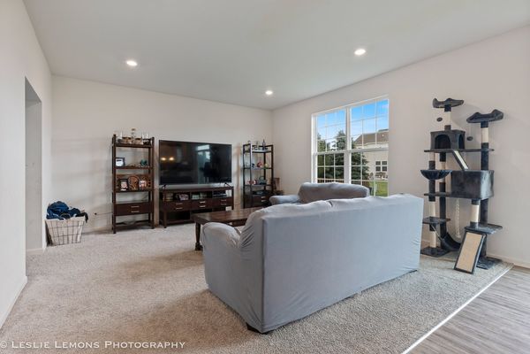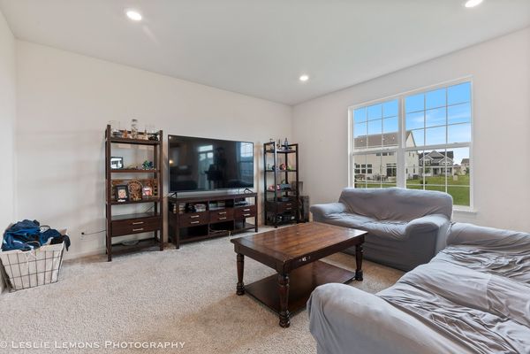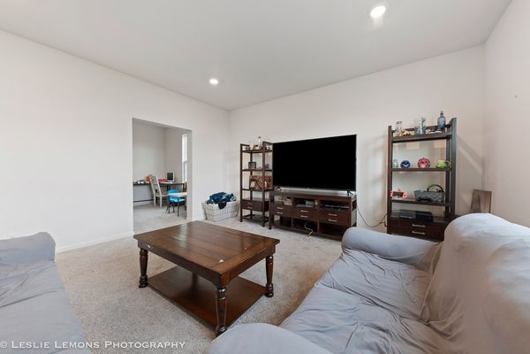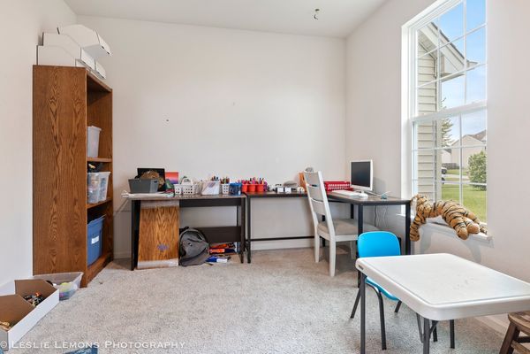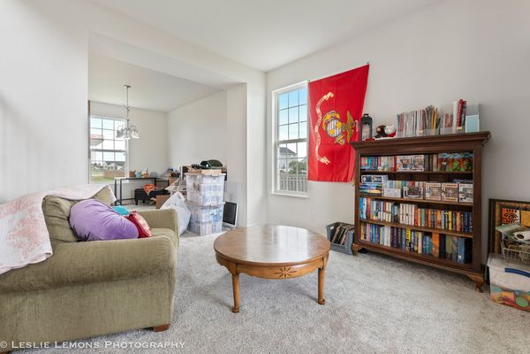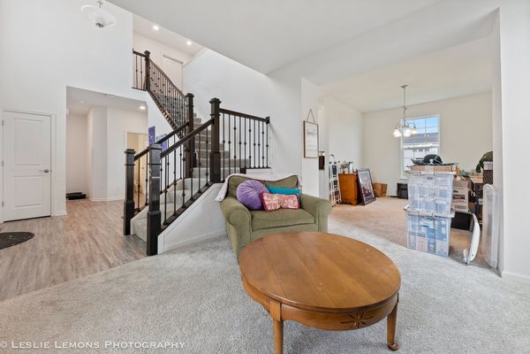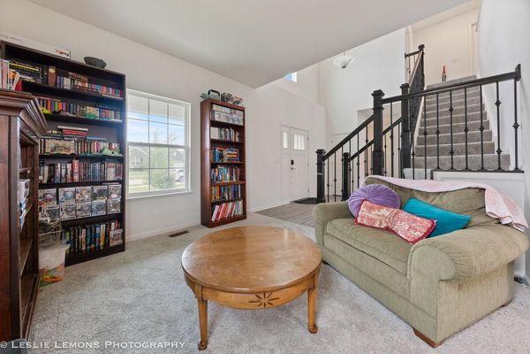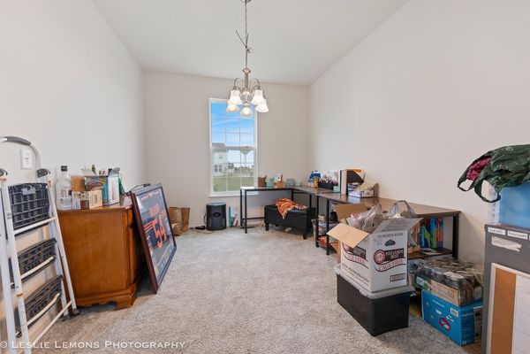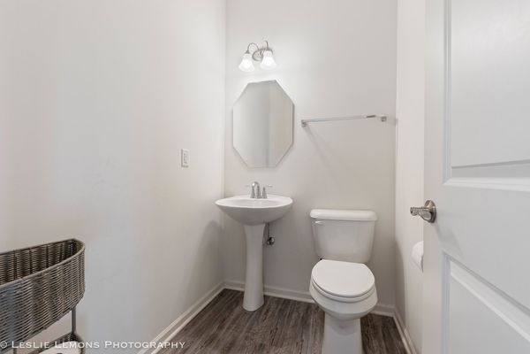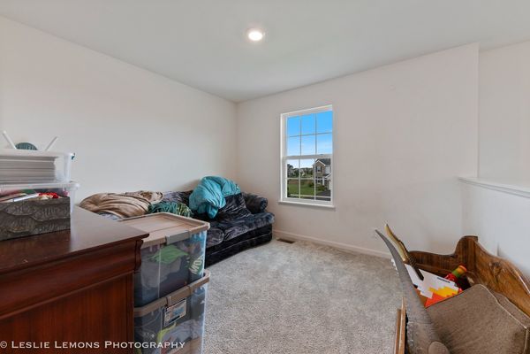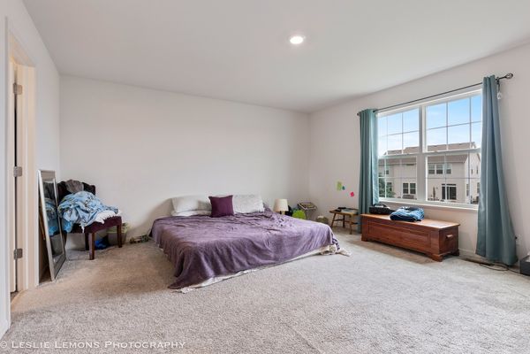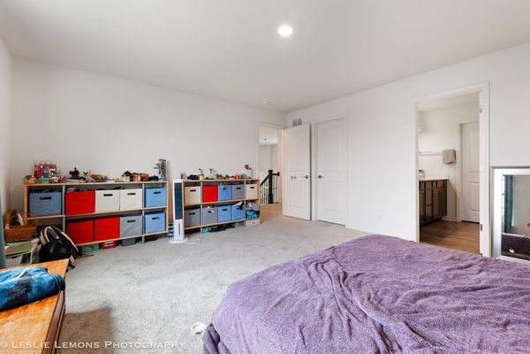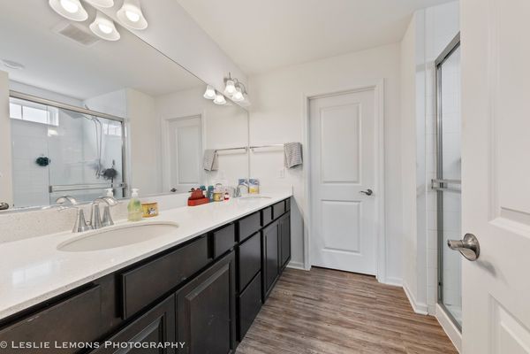2168 Hearthstone Avenue
Yorkville, IL
60560
About this home
ESTABLISHED RAINTREE VILLAGE!! THIS BELOVED VICTORIA MODEL 2282 SQ FT 3 BEDROOM & LOFT, 2.5 BATH WITH A 3 CAR GARAGE & FULL BASEMENT IN A CLUBHOUSE COMMUNITY. WALK IN FROM A SPACIOUS FRONT PORCH TO STUNNING 2 STORY FOYER; WITH BRILLIANT METAL BALUSTER PRAIRIE STYLE STAIRCASE. 1ST FLOOR FEATURES; INVITING LIVING ROOM & ELEGANT DINING ROOM. AWESOME STUDY PLUS GLAMOROUS KITCHEN THAT OPENS UP INTO THE FAMILY ROOM!! ABUNDANCE OF LUXURY DURABLE WIDE PLANK FLOORING, WHITE TRIM & DOORS, 9FT 1ST FLOOR CEILINGS. BRIGHT & OPEN KITCHEN WITH QUARTZ COUNTER TOPS, 42' "ARISTOKRAFT" MAPLE CABINETRY, SS GE KITCHEN APPLIANCES, SPACIOUS ISLAND WITH OVERHANG, PENDANT LIGHTS & SUNNY BREAKFAST AREA. CONVENIENT POWDER ROOM. LEADING UPSTAIRS TO A GORGEOUS OWNERS SUITE, WALK IN CLOSET & SPA LIKE BATH, DUAL COMFORT HEIGHT VANITY, WALK IN SHOWER! FEATURES INCLUDE WORLDS 1ST "WI-FI CERTIFIED" HOME! RUCKUS WIRELESS HEAT MAPPING, SMART HOME AUTOMATION! "RING" VIDEO DOOR BELL, PROTECTED KEYLESS ENTRY, & WI-FI THERMOSTAT! ENERGY EFFICIENT FEATURES THRU-OUT, LED SURFACE MOUNT LIGHTS & UPGRADED LIGHTING. FULL LANDSCAPE PACKAGE WITH FRONT SOD. BUILDER 10 YR. WARRANTY! COMMUNITY FEATURES CLUBHOUSE, SWIMMING POOLS, FITNESS CENTER, GAME ROOM, TENNIS COURTS, PARKS, BIKE PATHS, & ON SITE MIDDLE SCHOOL!
