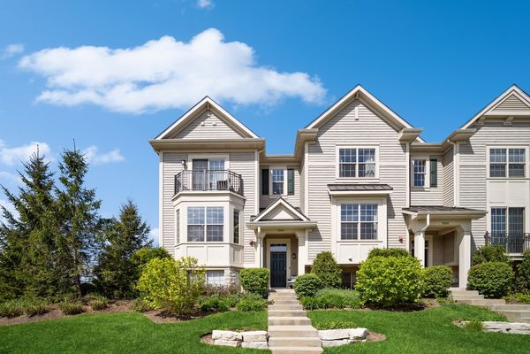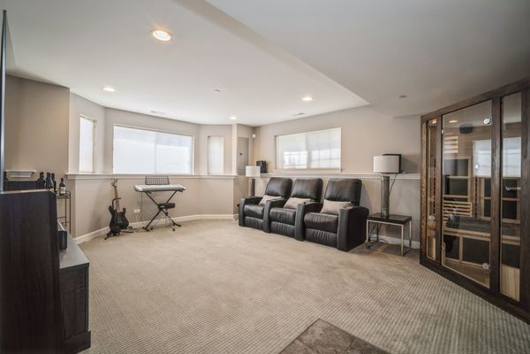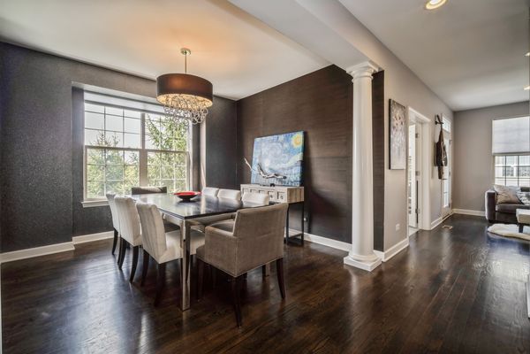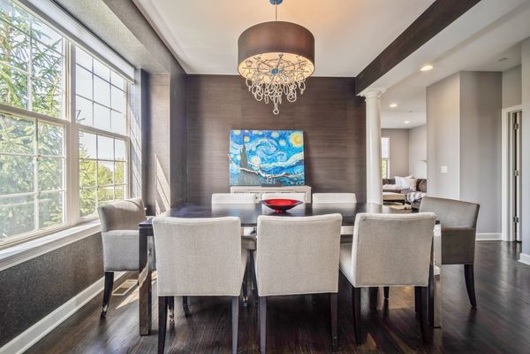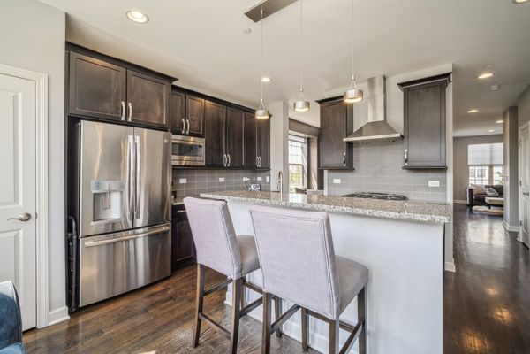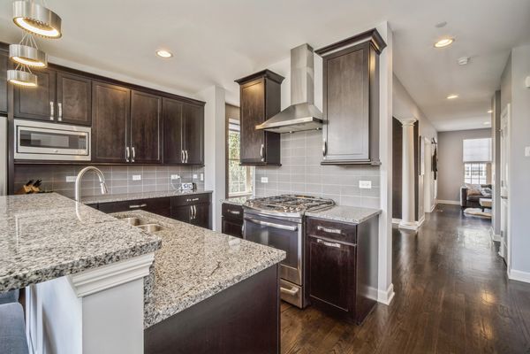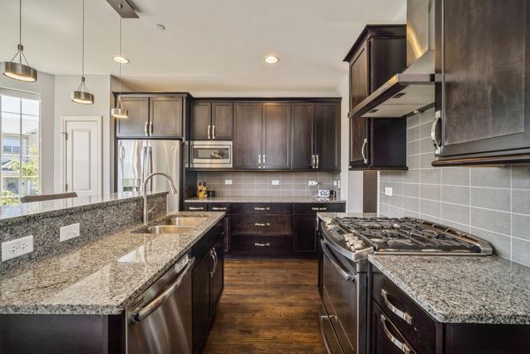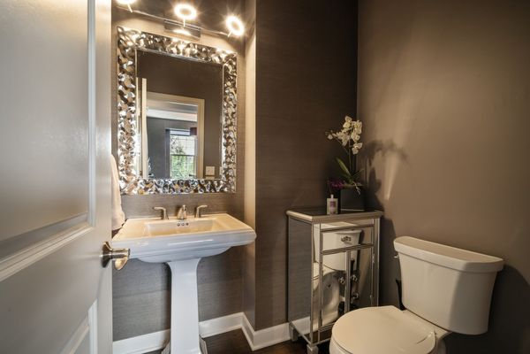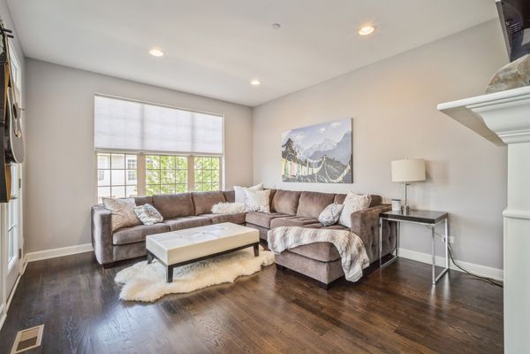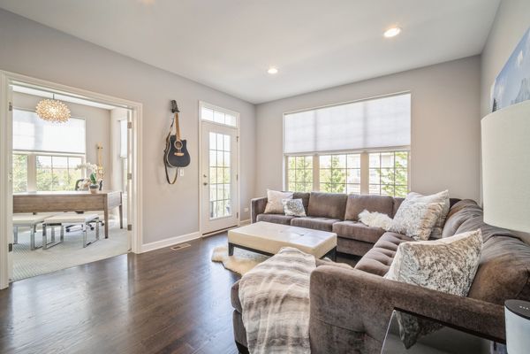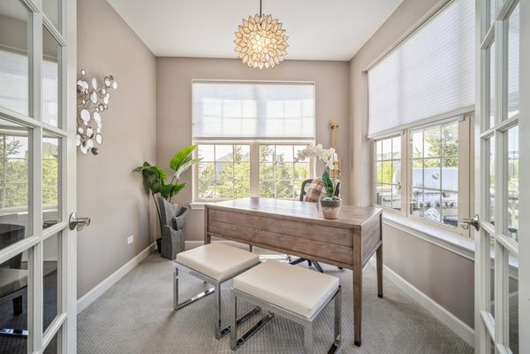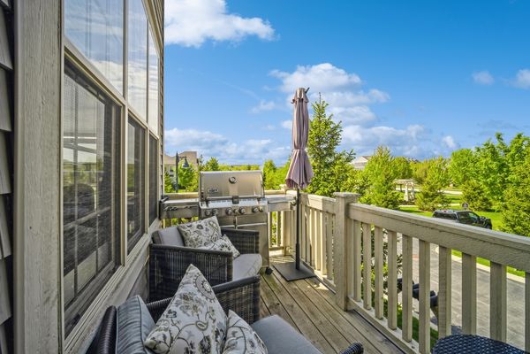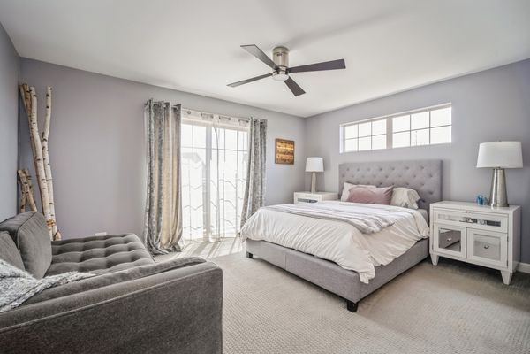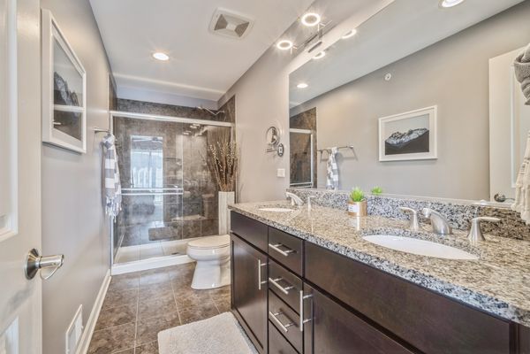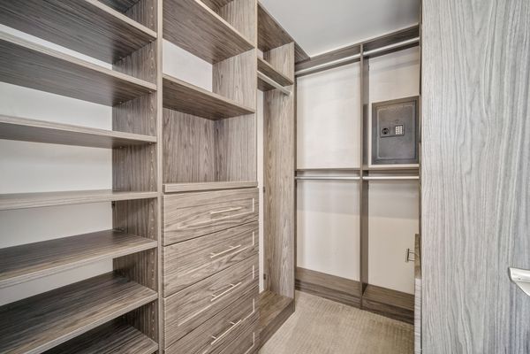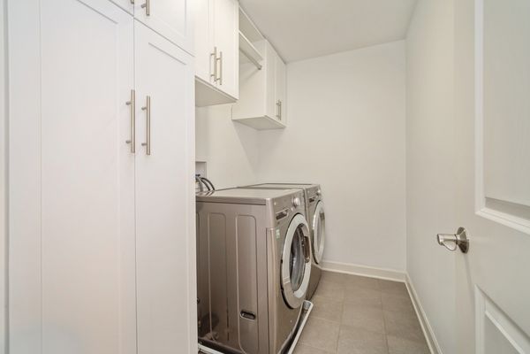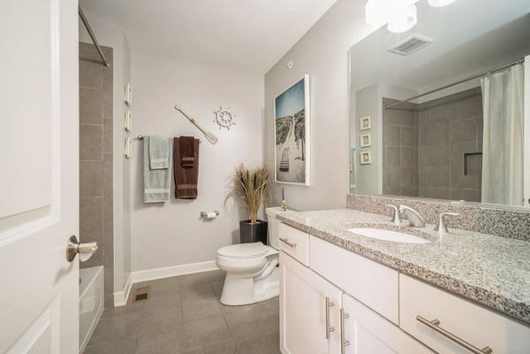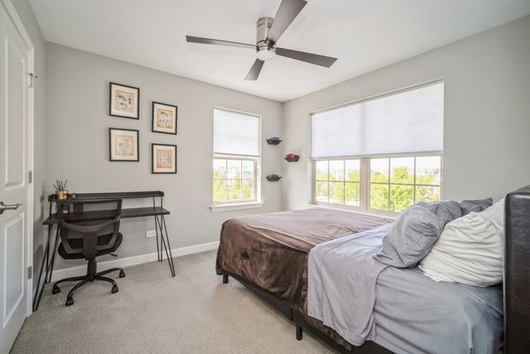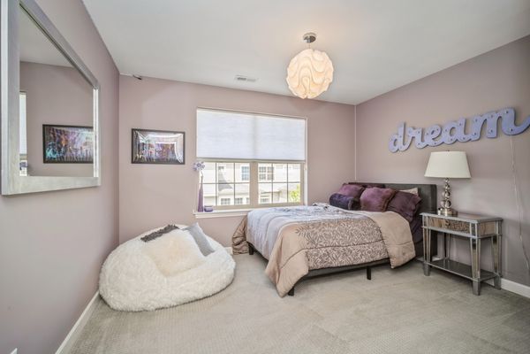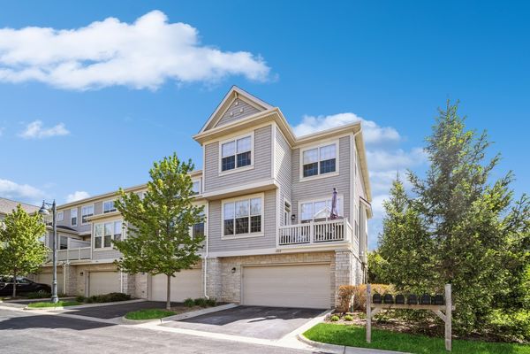2164 Coral Lane
Glenview, IL
60026
About this home
WELCOME HOME!! Where prime location meets spacious comfort! This corner unit residence boasts an abundance of natural light and generous living space, perfect for those who appreciate both elegance and functionality!As you step inside, you'll find separate entertaining areas thoughtfully spread throughout the home, offering versatility for various occasions. The kitchen is a culinary haven, featuring sleek stainless steel appliances that complement the modern design.The main level boasts an extra room, ideal for use as an office, playroom, or game room, providing flexibility to suit your lifestyle needs. Retreat to the spacious primary bedroom, complete with a walk-in custom organized closet and built-in safe for added convenience and peace of mind. Pamper yourself in the luxurious double vanity bathroom, offering both style and practicality. Storage is never an issue here, with ample space provided throughout the home to accommodate your belongings effortlessly. Plus, indulge in the added bonus of a full-spectrum, infrared sauna, perfect for unwinding after a long day. Located in a prime and walkable area near the Glen Town Center, parks, and the Metra Train, and within sought-after school districts including 34 and 225, Westbrook and Glen Grove Elementary, Attea Middle, and the award-winning Glenbrook South High School, this home truly offers the best of both luxury and location!
