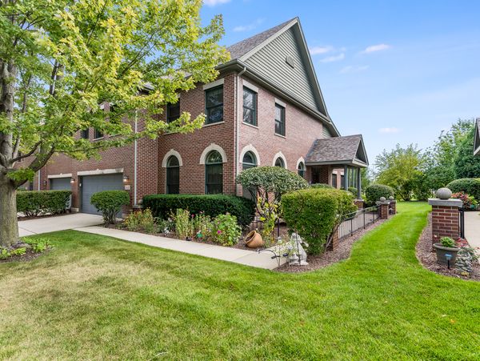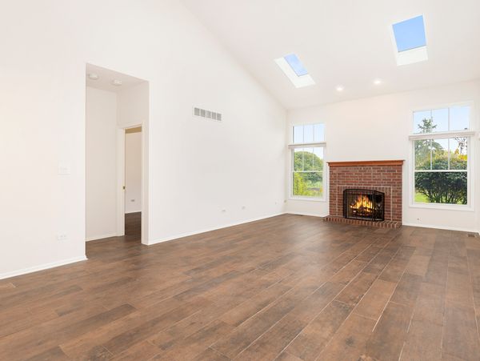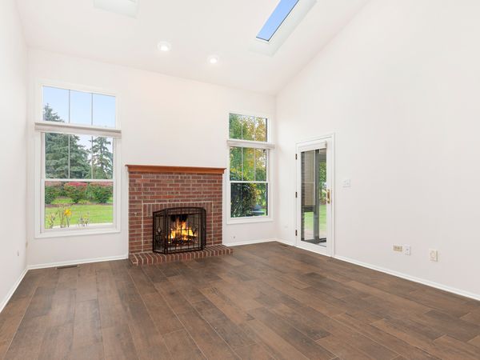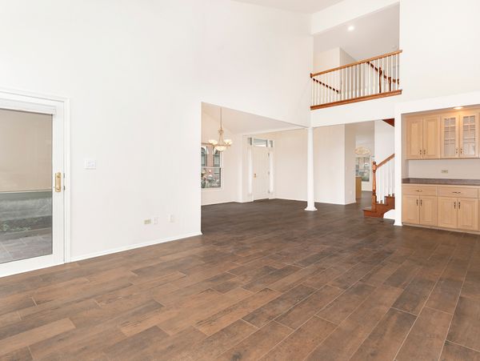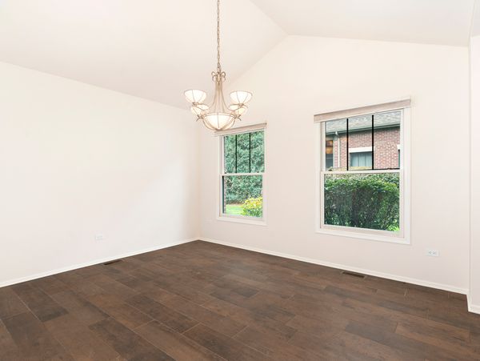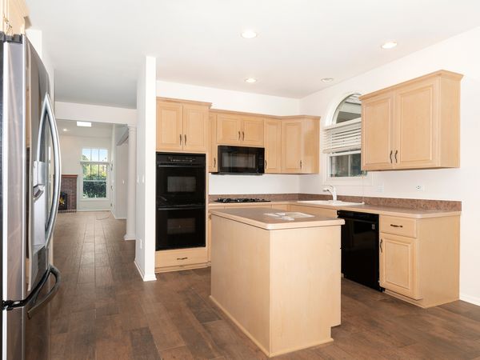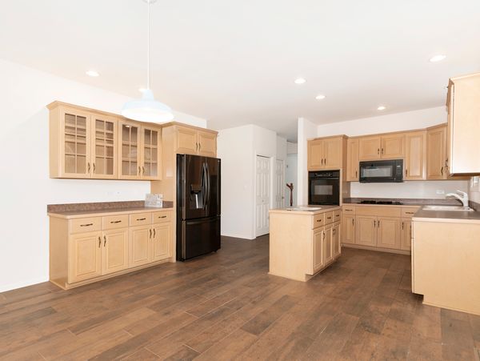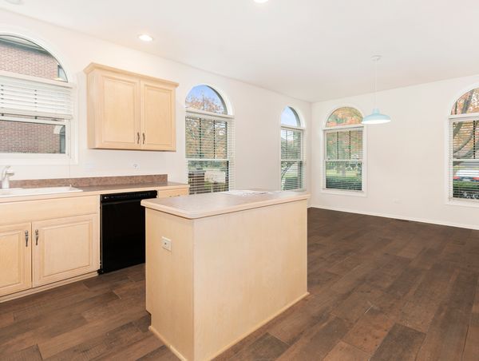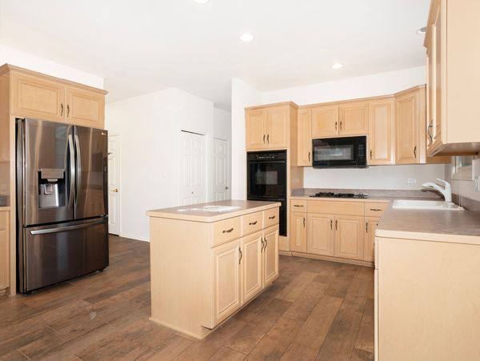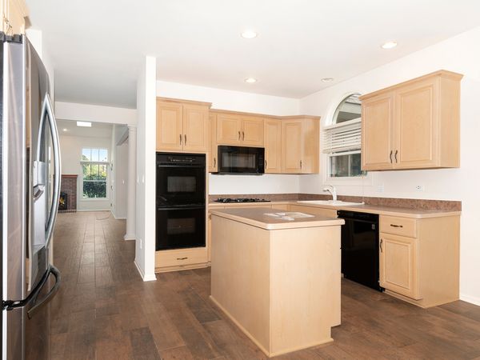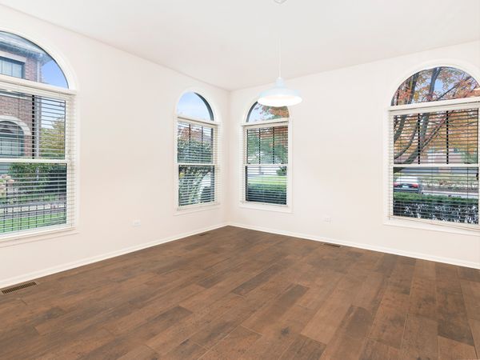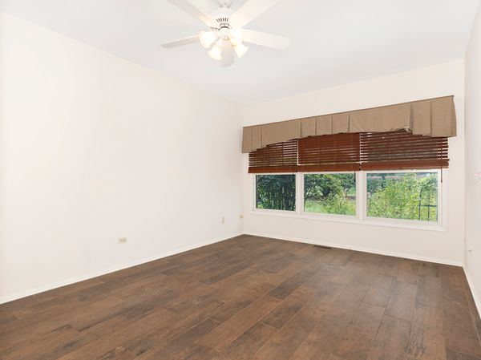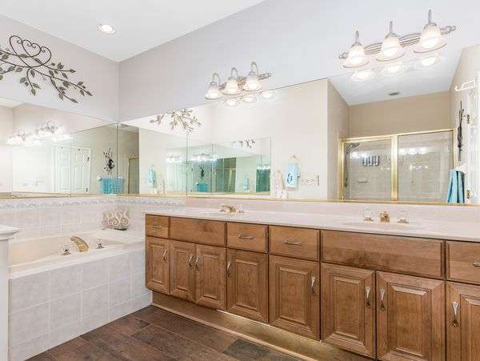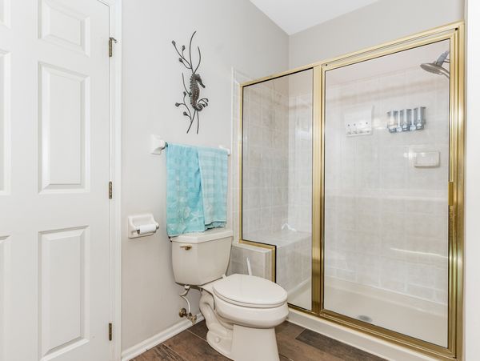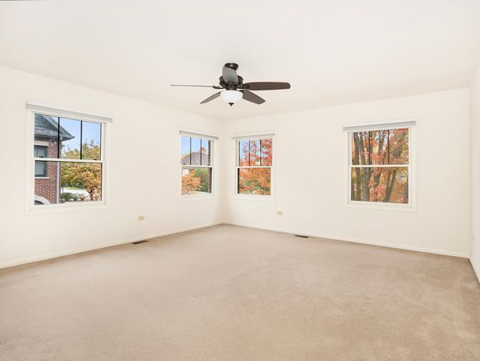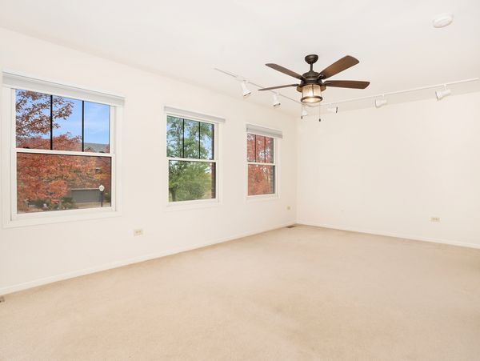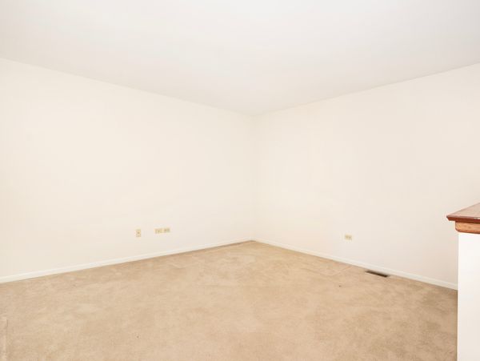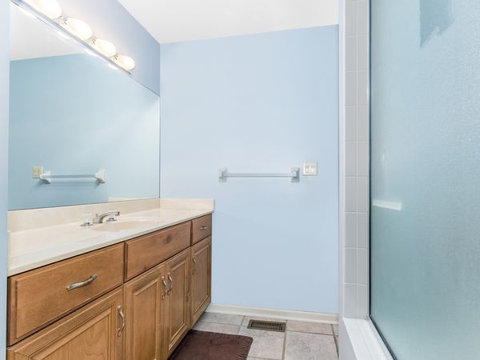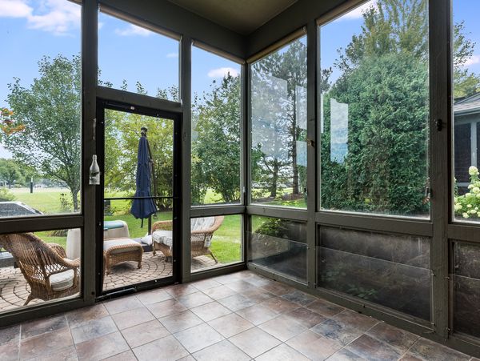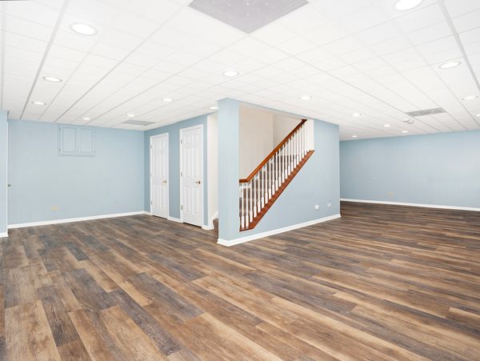21633 Kent Court
Frankfort, IL
60423
About this home
This remarkable, freshly painted, end-unit home is a masterpiece of design, both inside and out. Surrounded by lush greenery, it offers a serene escape from the hustle and bustle of city life. Step inside to discover an elegant interior that seamlessly combines style and comfort. The finished basement boasts a luxurious steam shower, offering the perfect spot to unwind after a long day. The cozy Four Seasons room, nestled in a quiet corner of the home, provides a perfect relaxing retreat. Vaulted ceilings in the family room create an airy atmosphere, centered around a striking brick fireplace. The kitchen, well-appointed and thoughtfully designed, provides a welcoming space for meal preparation. Canned lighting adds a touch of sophistication, while extra storage space ensures all your culinary needs are met. The main level hosts a generously sized master bedroom with not one but three closets, including a spacious walk-in. The attached master bath features a separate shower, exuding luxury at every turn. Upstairs, two sizable bedrooms await, each with its own walk-in closet, providing ample storage space for all your belongings. For your peace of mind, this home also features a backup power generator. No need to worry about power outages; you're covered. Great location on a cul-de-sac with winding walkways to the adjacent Frankfort Main Park. Close to the Old Plank trail and walking distance to Historic downtown Frankfort with farmer's markets, great dining and fantastic shopping. Minutes away from award winning Lincoln-Way Schools. Enjoy living in a spacious home with the benefits of maintenance-free living. This splendid home is a true gem, offering a unique blend of elegance, comfort, and natural beauty. Don't miss your rare chance to own one of these rarely available units.
