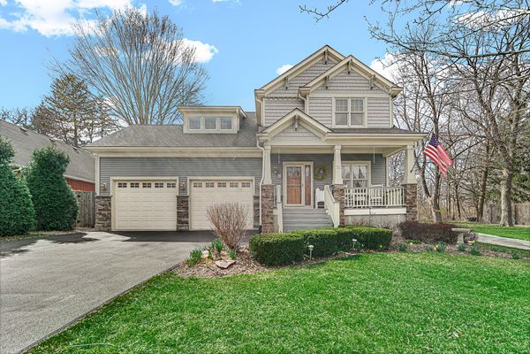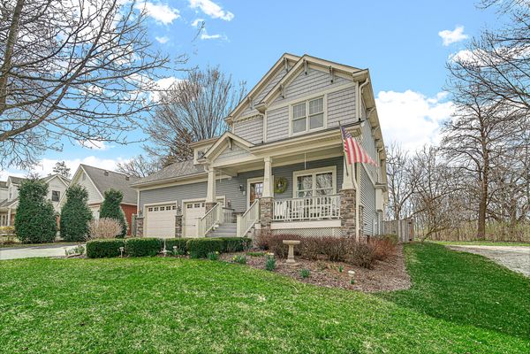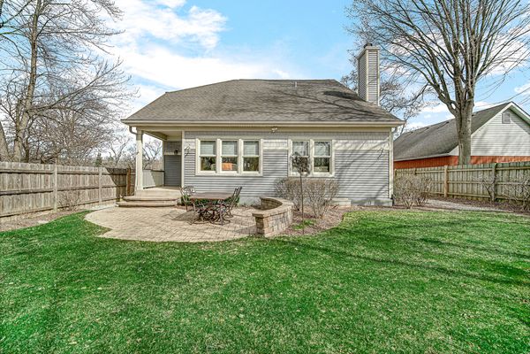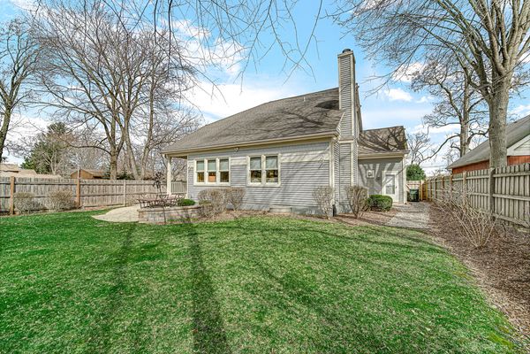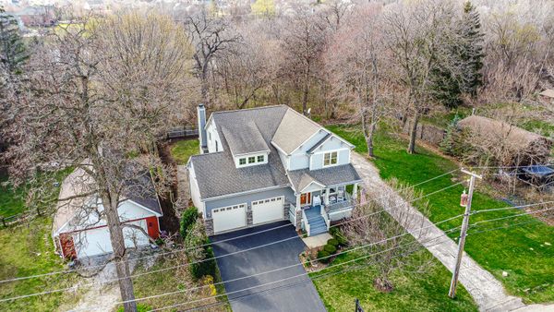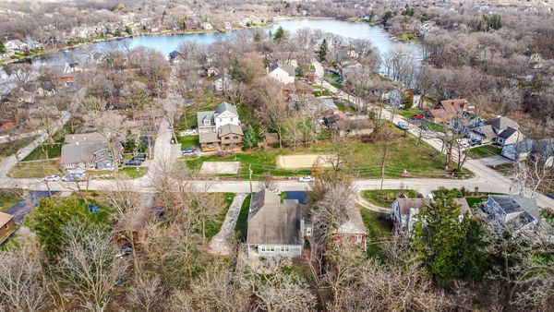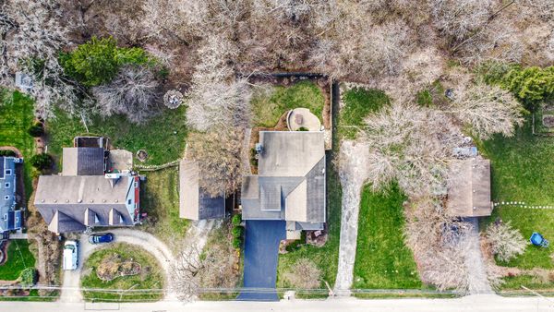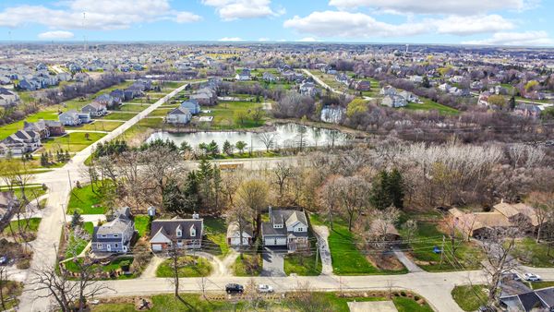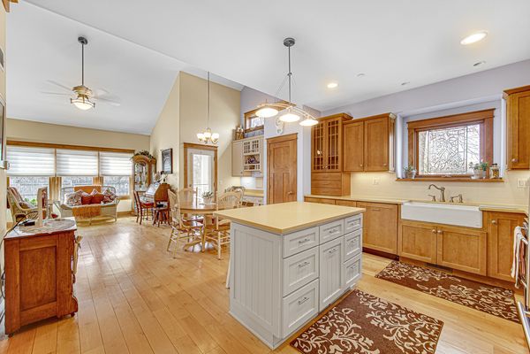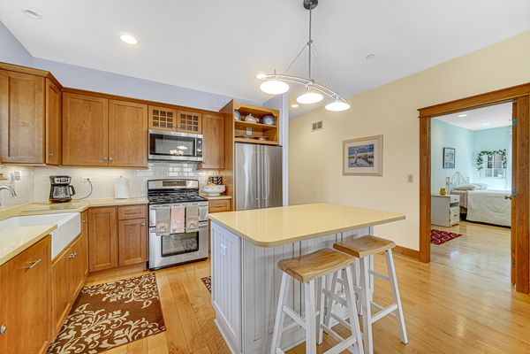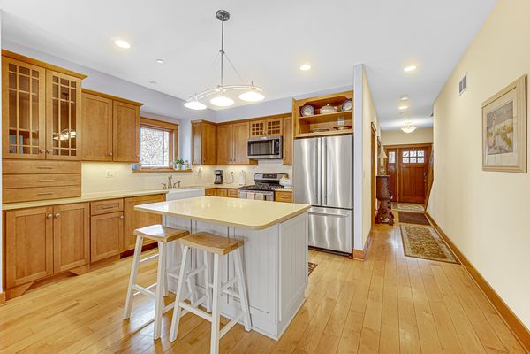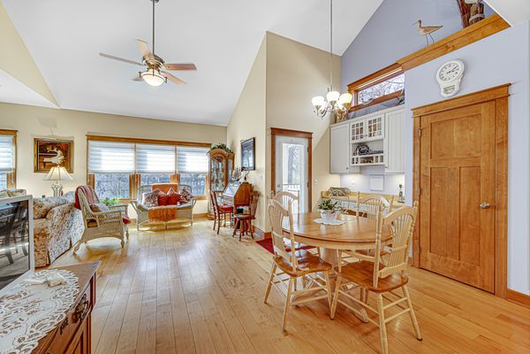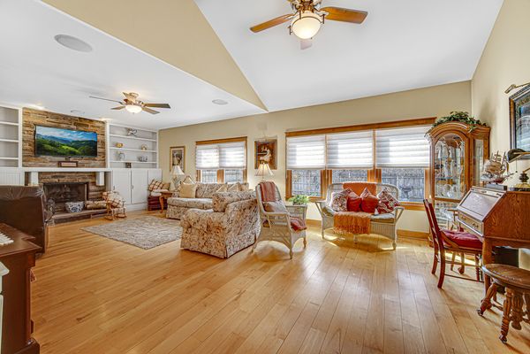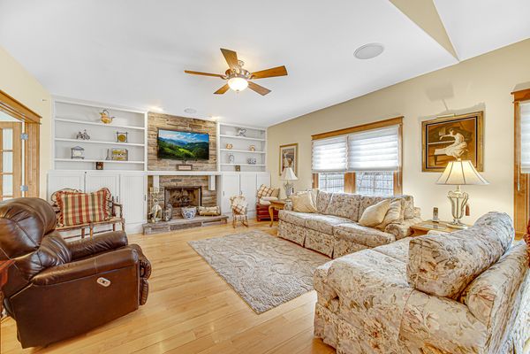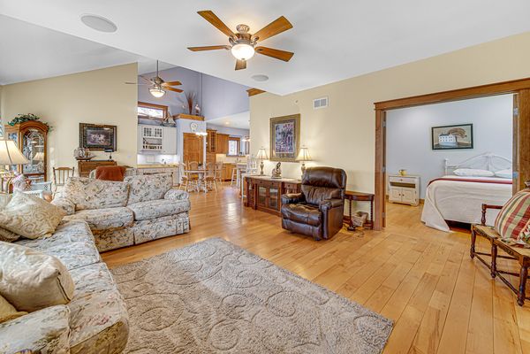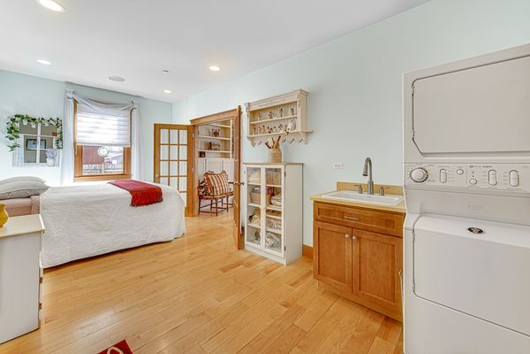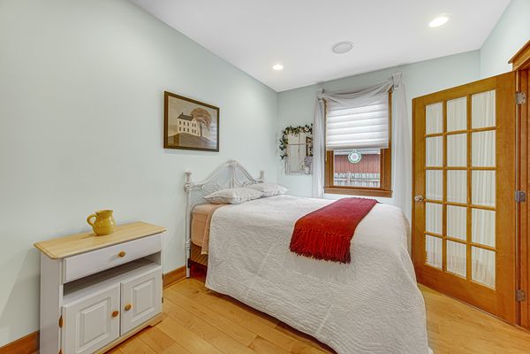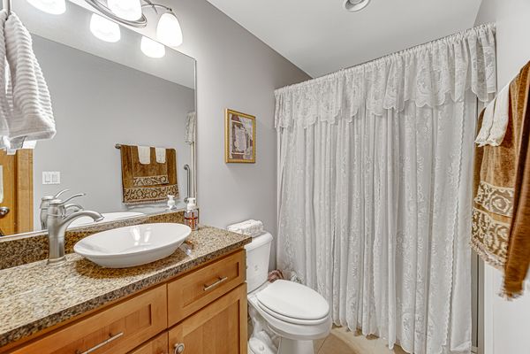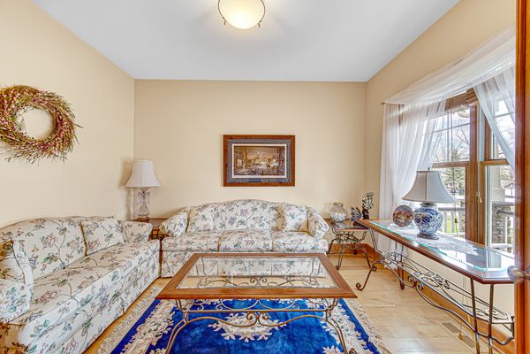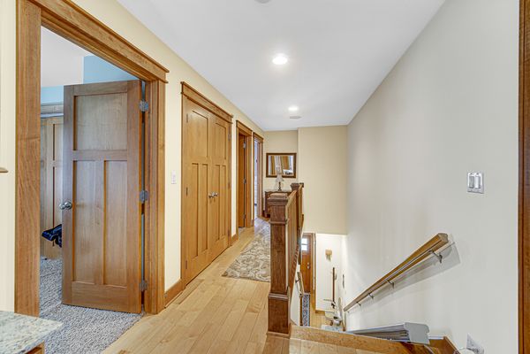21616 W Sylvan Drive
Mundelein, IL
60060
About this home
Welcome to your dream home in Mundelein, IL, situated within the highly sought-after Sylvan Lake Community. This meticulously maintained residence, with only two previous owners, boasts an array of luxurious features designed to combine comfort, style, and functionality seamlessly. Step inside to discover the timeless allure of maple trim throughout, harmonizing effortlessly with maple doors and cabinets, imparting a sense of warmth and sophistication to every room. The heart of this home is the designer kitchen, complete with Caesarstone countertops and high-end appliances, catering to both aesthetics and functionality for culinary enthusiasts. Each bedroom includes custom built closet organizers with endless space. Enjoy the ease of laundry facilities on both the main level and upstairs, streamlining daily chores along with a central vacuum system ensuring easy maintenance and upkeep. The oversized two-car garage is equipped with heating, offering a retreat for your vehicles year-round. Step outside onto the brick patio to a fully fenced yard, providing privacy and creating the perfect backdrop for outdoor activities and entertaining. The deep pour basement is a potential haven, featuring roughed-in plumbing for a bathroom, heated floors, and framed-out walls, providing a customizable space that can easily adapt to your preferences, including the possibility of adding an extra bedroom. As part of the Sylvan Lake Community, you'll have exclusive access to the private 31-acre lake, featuring a beach and fishing privileges. This residence is not just a home; it's a lifestyle. Seize the opportunity to make this exceptional property yours. Contact us today to schedule a viewing and start living the life you've always dreamed of in Mundelein's Sylvan Lake Community.
