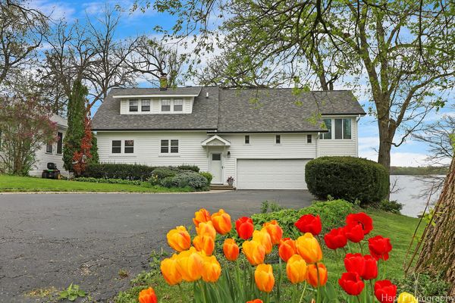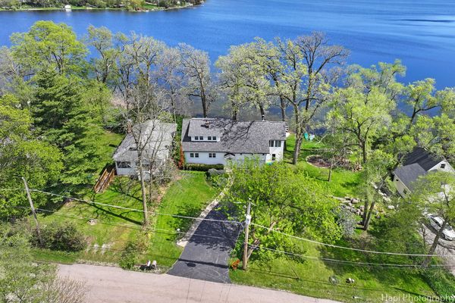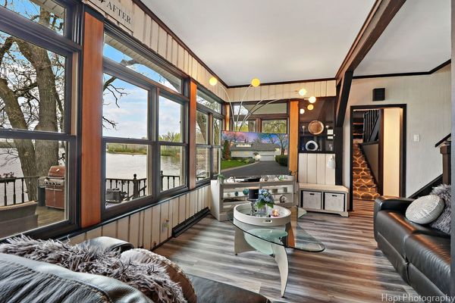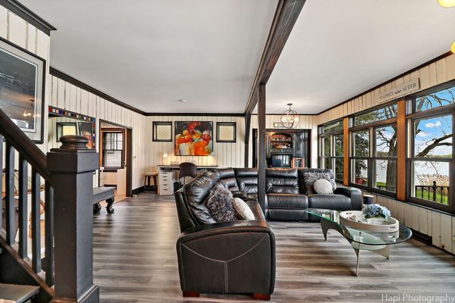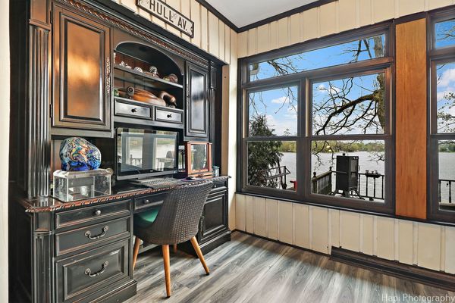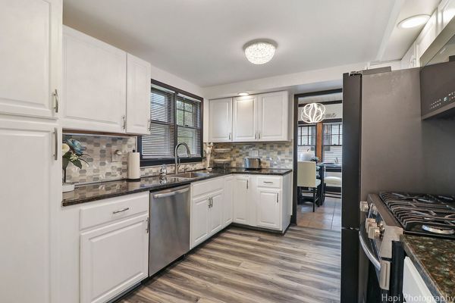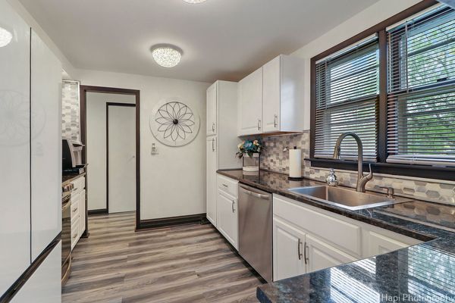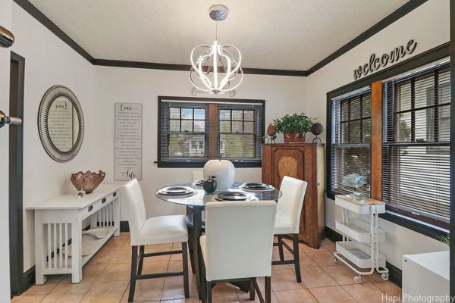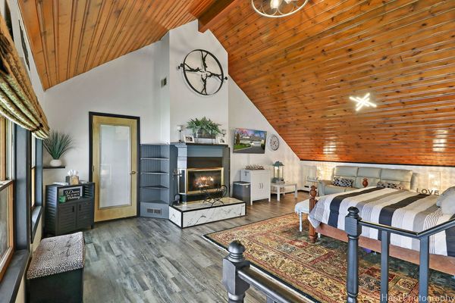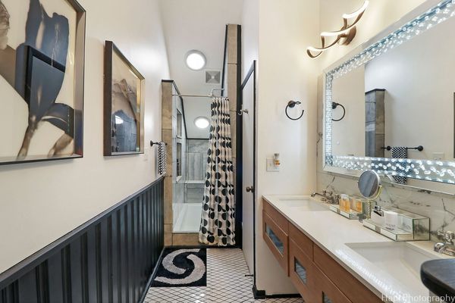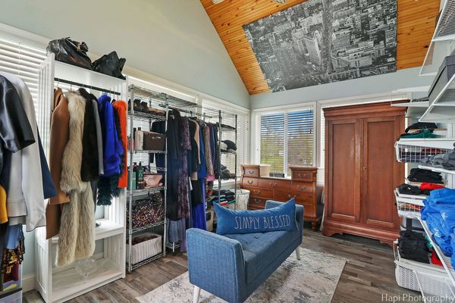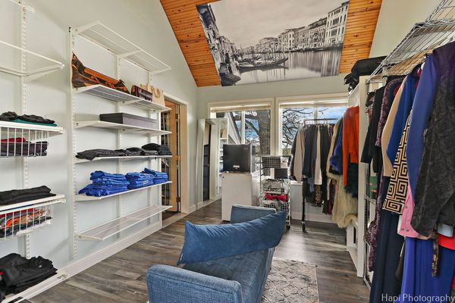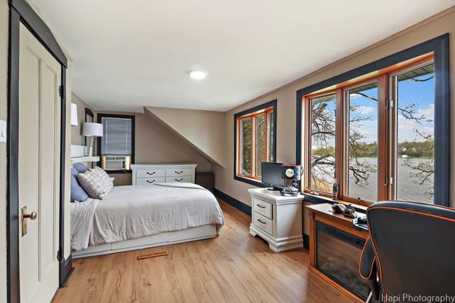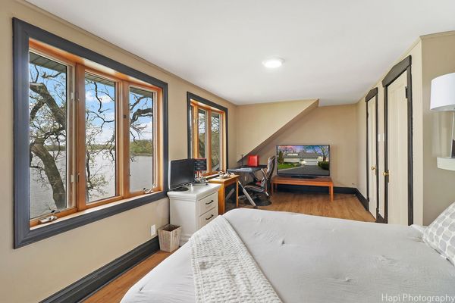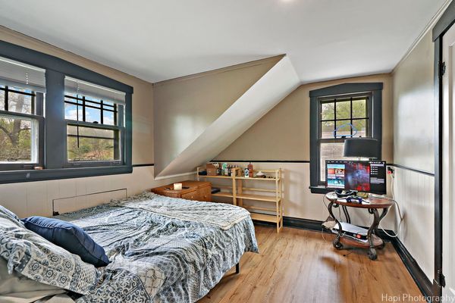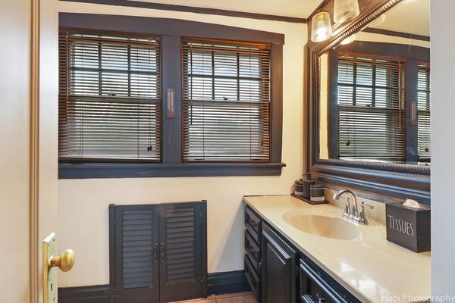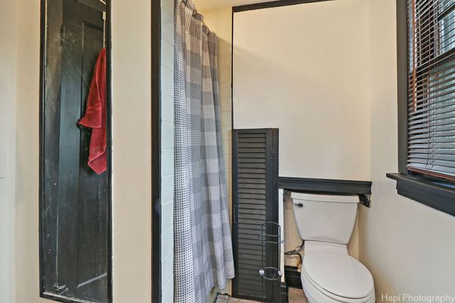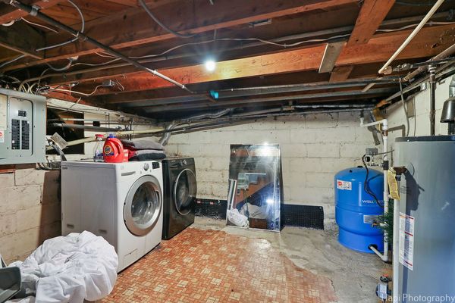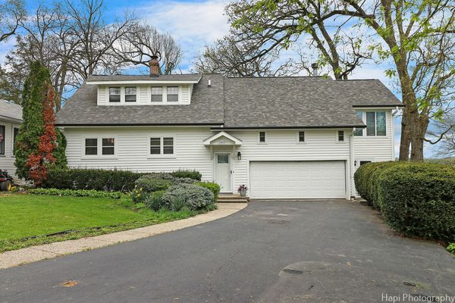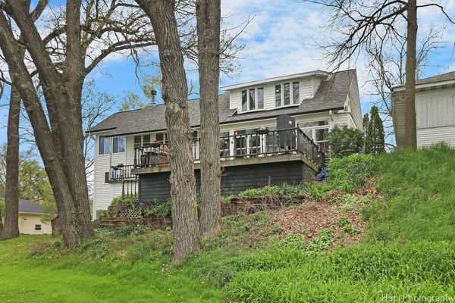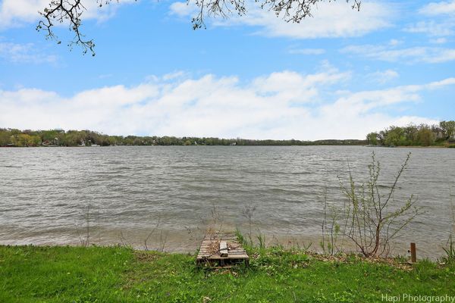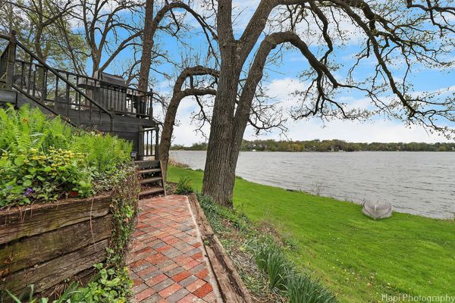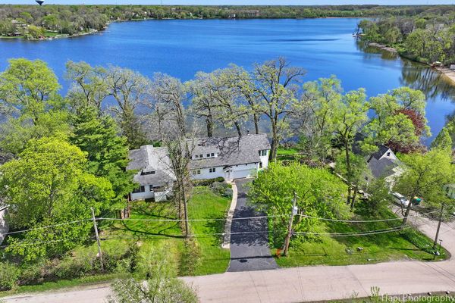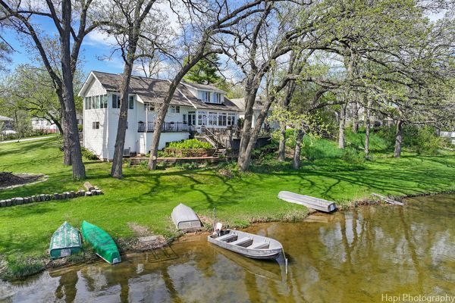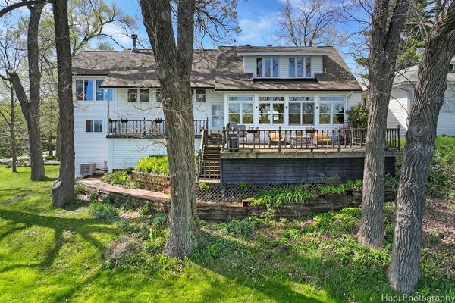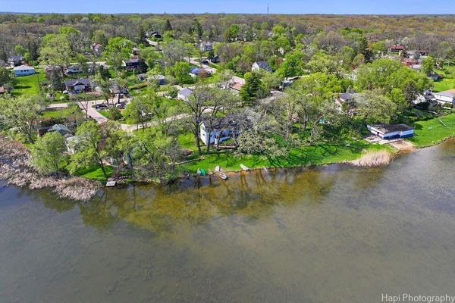21613 W Lake Avenue
Lake Villa, IL
60046
About this home
Discover a rare opportunity to own a piece of paradise on the serene shores of Crooked Lake. This idyllic retreat offers direct access to the water, setting the stage for a lifestyle filled with peaceful mornings and adventurous days. The open-plan interior is full of natural light, enhancing the stunning views framed by expansive windows, ensuring the lake is always a glance away. The heart of this home, a beautifully appointed kitchen, opens seamlessly into a vibrant living area where comfort meets elegance. Here, every meal and gathering can enjoy the backdrop of tranquil waters. Step outside onto the large deck, an ideal spot for entertaining or soaking in the quiet beauty of the lake. This property is not merely a home; it can be a retreat that promises an exclusive lakeside living experience, blending outdoor adventure with the tranquility of a waterfront sanctuary. Embrace the chance to live where the allure of lake life enhances every day, making it a coveted escape from the ordinary. Multiple PINs 0234103008 0234103009
