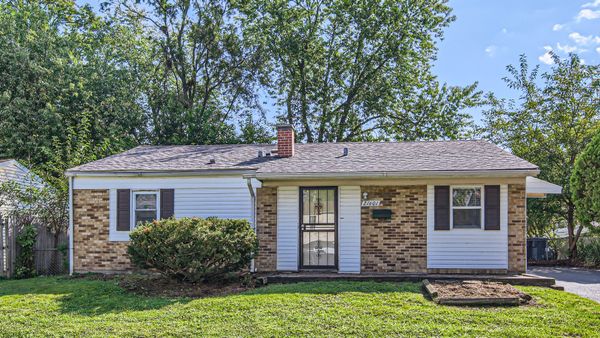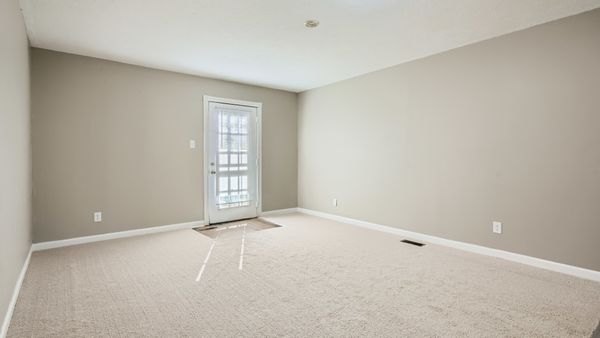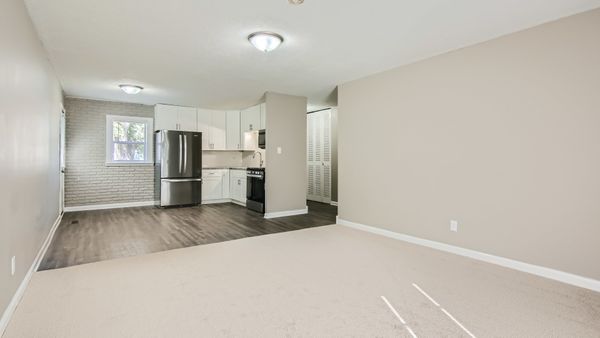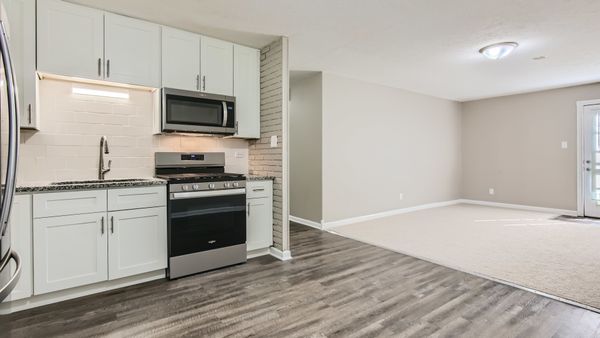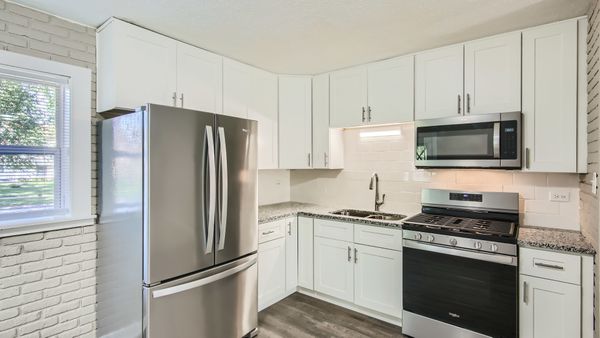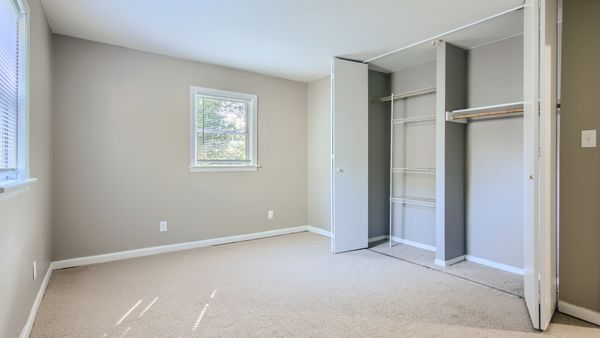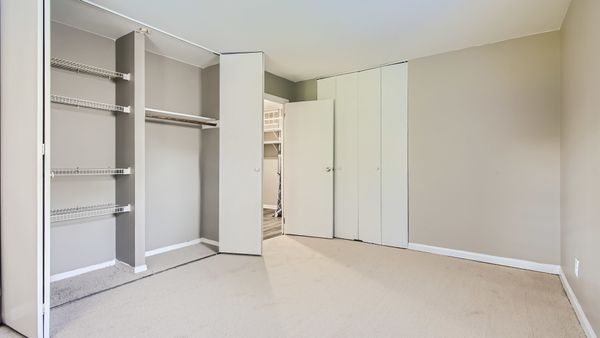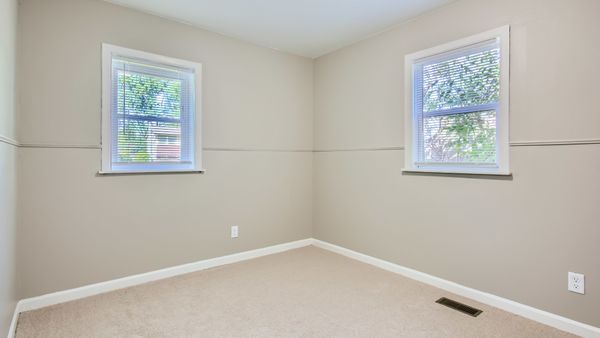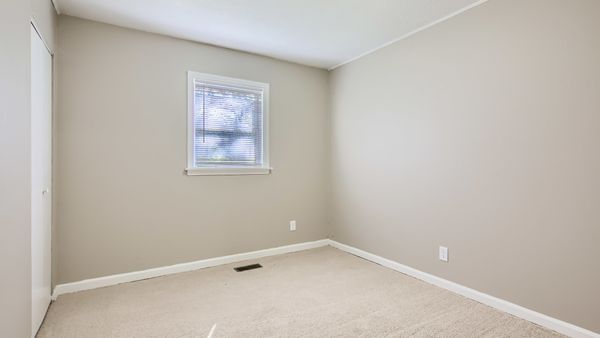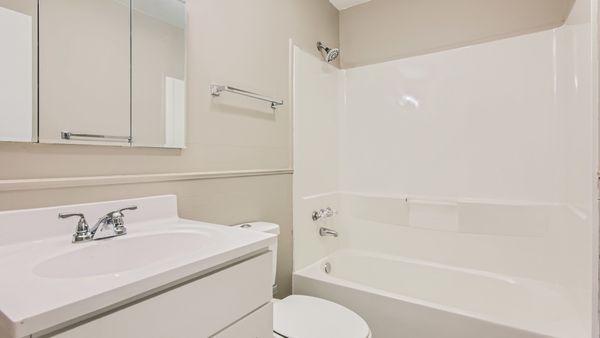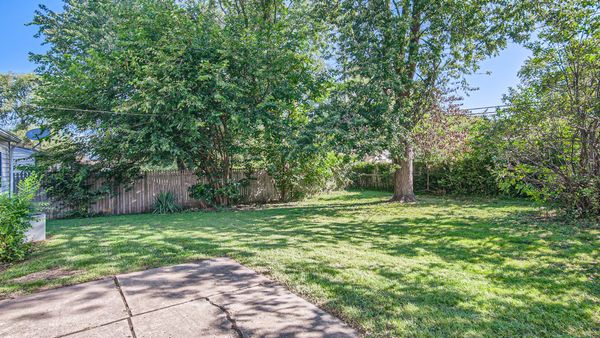21601 Cynthia Avenue
Sauk Village, IL
60411
About this home
**Charming 3-Bedroom Home in Sauk Village** Welcome to your new home at 21601 Cynthia Street in the heart of Sauk Village! This charming single-family residence offers comfortable living, modern amenities, and stylish updates. Nestled in a peaceful neighborhood, this property is perfect for those seeking both convenience and tranquility. This home boasts three spacious bedrooms, providing ample space for family and guests. Each room is thoughtfully designed to offer comfort and privacy. Enjoy the luxury of a newly renovated bathroom, complete with contemporary fixtures and finishes. It's the perfect oasis for relaxation after a long day. The heart of this home is its recently updated kitchen. You'll love cooking and entertaining in this space, featuring gleaming granite countertops, new shaker cabinets, and state-of-the-art stainless steel appliances. Say goodbye to roofing worries! A brand-new roof has been installed, ensuring protection and peace of mind for years to come. In 2023, this property underwent extensive renovations, bringing it up to modern standards and style. You'll benefit from the latest in home design and functionality. The property's exterior offers more than just a comfortable living space. You'll have a generous yard for outdoor activities, gardening, or simply relaxing in the sunshine. The neighborhood is known for its tranquility, making it an ideal place for peaceful strolls and enjoying the fresh air. The home is conveniently situated in Sauk Village, a community known for its friendly atmosphere and proximity to essential amenities. You'll find shopping, dining, schools, and parks all within easy reach. Commuting is a breeze with well-connected roadways. Don't miss the opportunity to make this beautifully updated home your own. Whether you're a first-time buyer, a growing family, or anyone in between, This home offers comfort, style, and modern living in a desirable location. Schedule a showing today and experience the charm of this wonderful property for yourself. Your dream home awaits!
