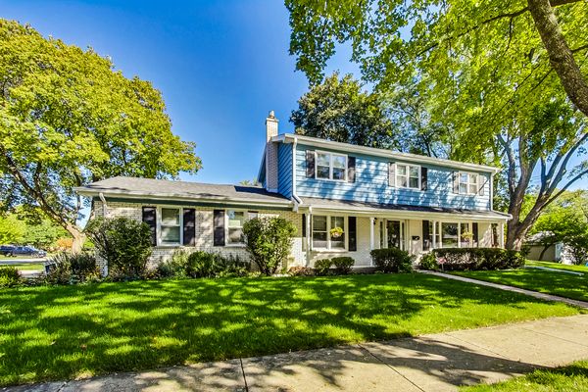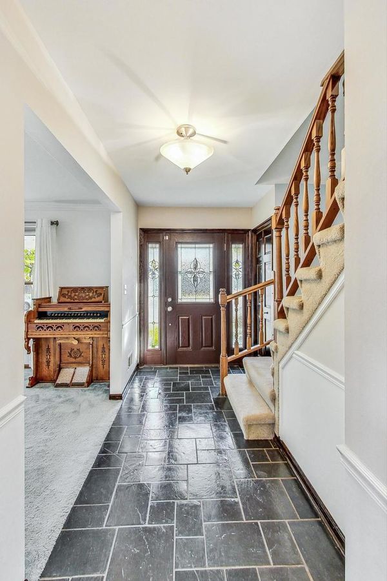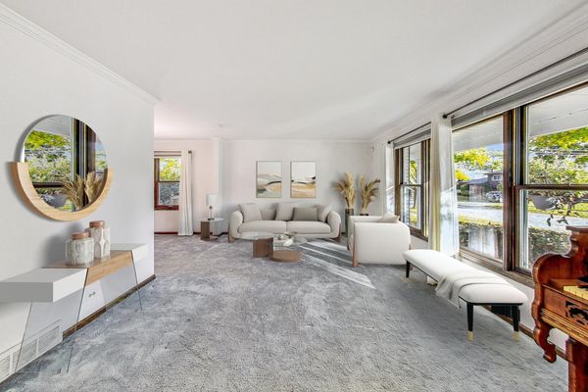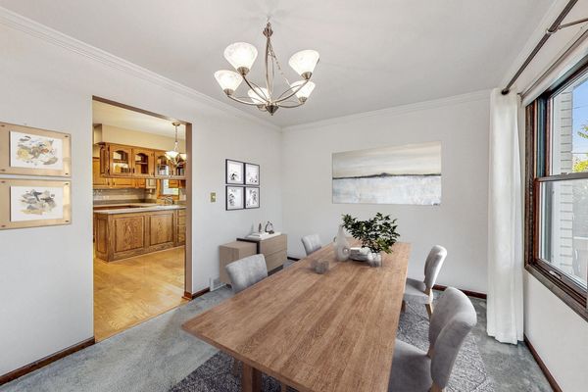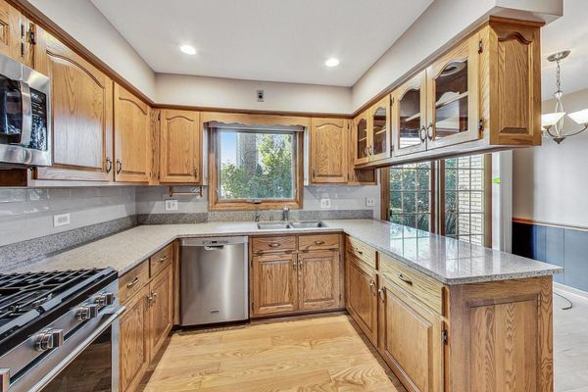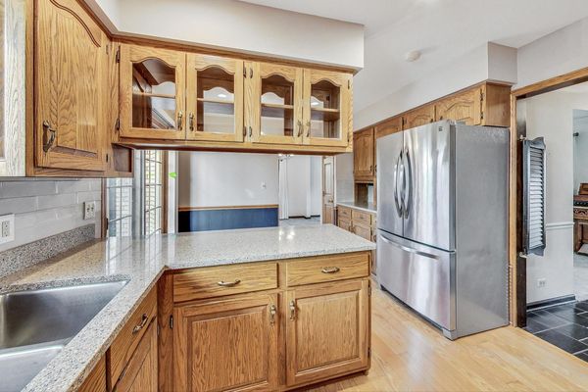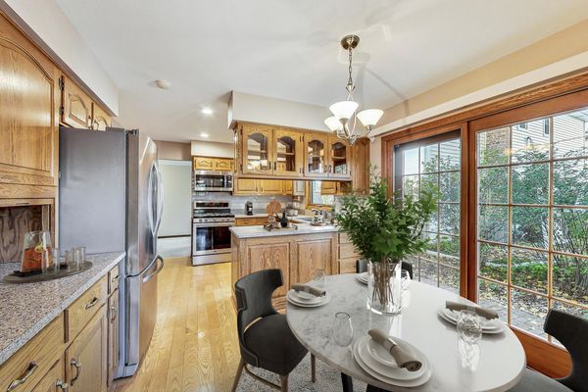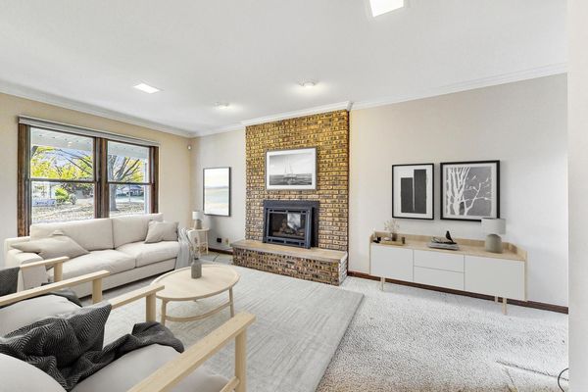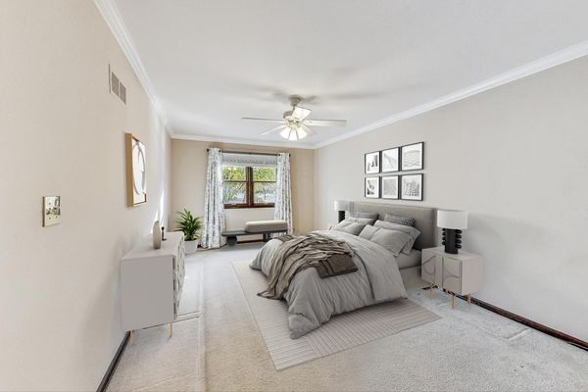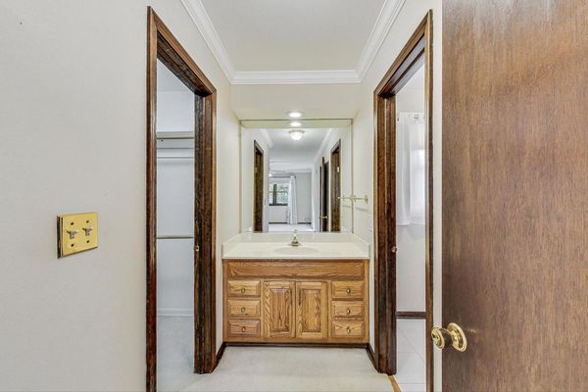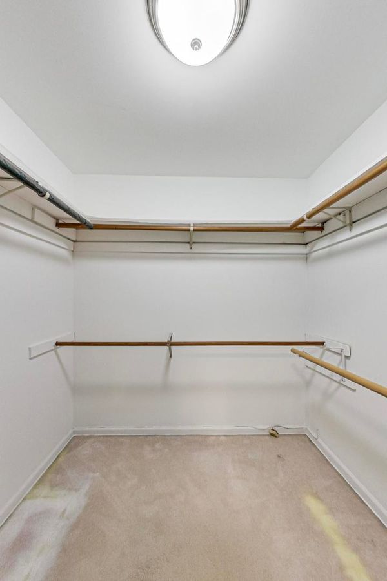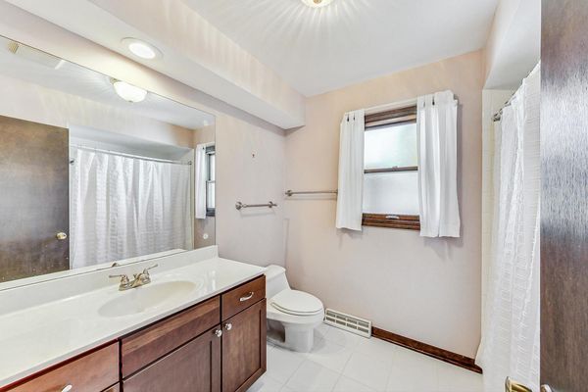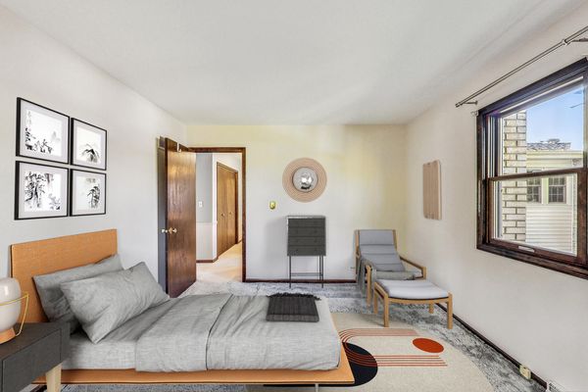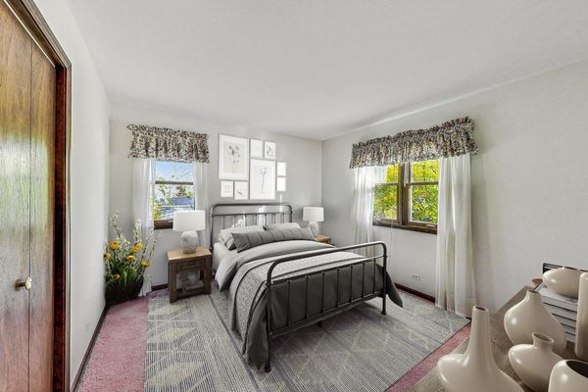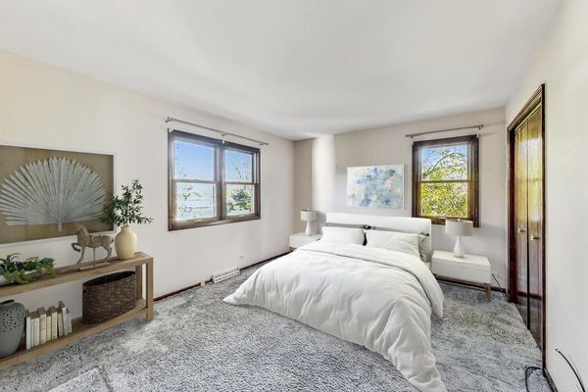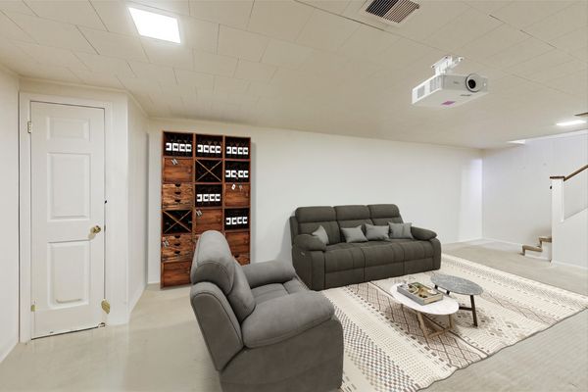216 W Marion Street
Arlington Heights, IL
60004
About this home
Welcome to your dream home in this premier Arlington Heights neighborhood! This spacious and meticulously maintained 4-bedroom, 2.5-bathroom house offers the perfect blend of comfort, convenience, and charm. Situated just a short walk away from schools, parks, pools, library, Arlington Ridge Center, and the vibrant downtown Arlington Heights, this location is suburban living at its finest. As you step inside, you'll be greeted by a warm and inviting family room complete with a cozy fireplace (remote included), the ideal spot for creating lasting memories with loved ones. The Pella front door and windows throughout the home not only enhance its energy efficiency but also provide an abundance of natural light, creating a cheerful and welcoming atmosphere. The heart of this home is the beautifully appointed kitchen, featuring stainless steel appliances, elegant Corian countertops, and custom Amish cabinetry. Whether you're a culinary enthusiast or just love to gather around the kitchen island, this space will surely delight you. Upstairs, you'll discover hardwood floors beneath the carpet, and a brand new attic fan that ensures a comfortable climate year-round. The master suite is a private retreat, complete with an en-suite bathroom and a walk-in closet, providing a serene and well-appointed space to unwind after a long day. The finished basement is perfect for entertaining, with a wet bar and ample space for recreational activities, family gatherings, or even a home theater. You'll have endless possibilities for creating the perfect space to suit your lifestyle. Outside, the expansive yard boasts a beautiful large deck, surrounded by mature trees that create a park-like ambiance, making it an ideal place for outdoor relaxation and entertainment. This outdoor oasis is a tranquil escape from the daily hustle and bustle. From the well-appointed kitchen to the finished basement and the serene outdoor space, this property is a true gem. Don't miss the opportunity to make it your forever home!
