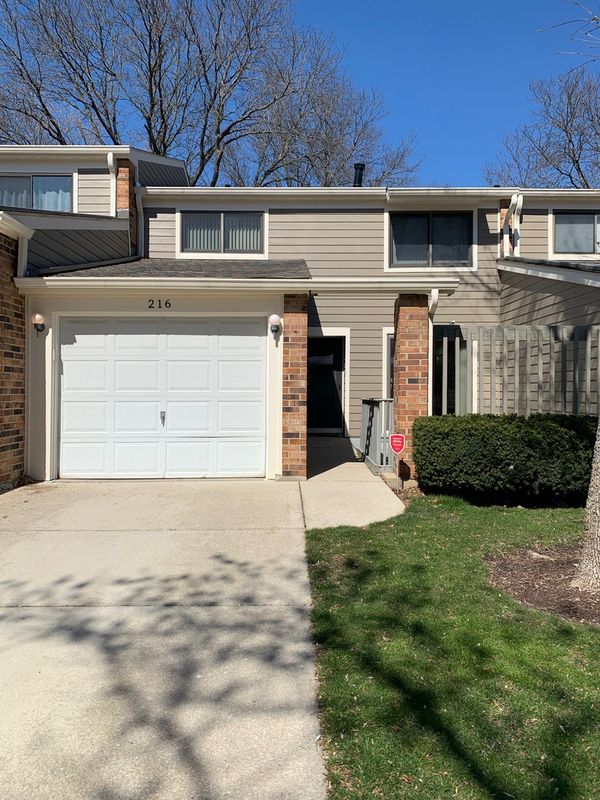216 W Hanover Place Unit 216
Mount Prospect, IL
60056
About this home
Step into the inviting ambiance of this expansive 3-bedroom, 2.5-bathroom Colony Country townhome, a rare gem ready for your personal touch. Unveil a sprawling layout boasting a generous finished basement with a cozy family room, a versatile office space primed for conversion into a 4th bedroom, a spacious laundry room, and plentiful storage solutions. Relish in the opulent and spacious primary bedroom sanctuary, featuring a sizable dressing room, walk-in closet, master bath, and a delightful deck perfect for serene morning reflections. The living and dining area exudes versatility and warmth, complemented by a dual gas and wood-burning fireplace, ideal for snug autumn and winter nights. The kitchen showcases sleek stainless steel appliances and a large eat-in area, leading seamlessly to your private courtyard-an idyllic retreat for enjoying your morning brew. Positioned in a sought-after locale, this townhome is mere minutes from coveted community amenities including the pool, parks, and park district. Embrace the opportunity to transform this concealed treasure into your personal haven.
