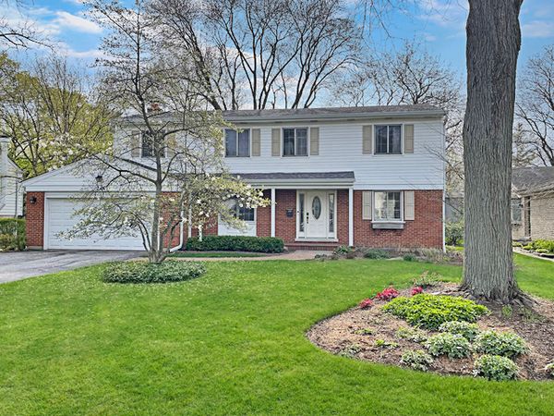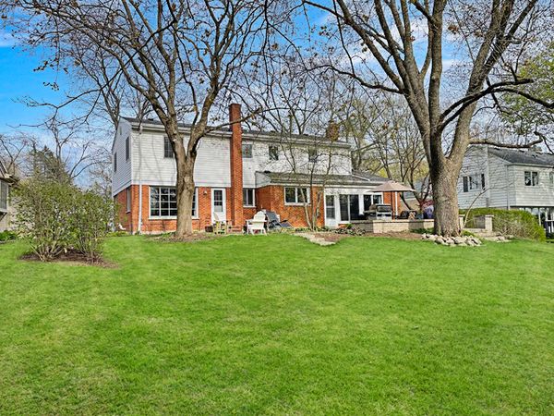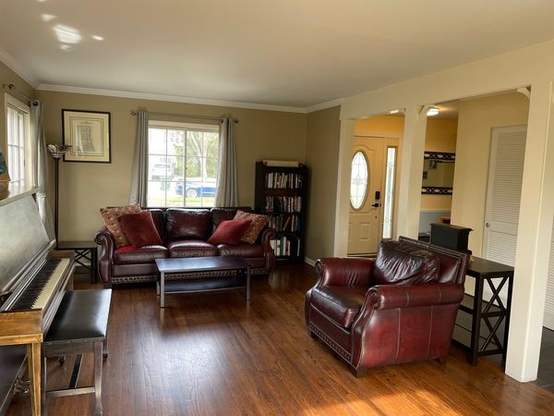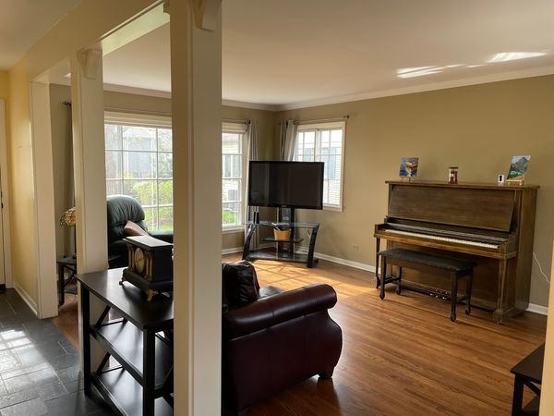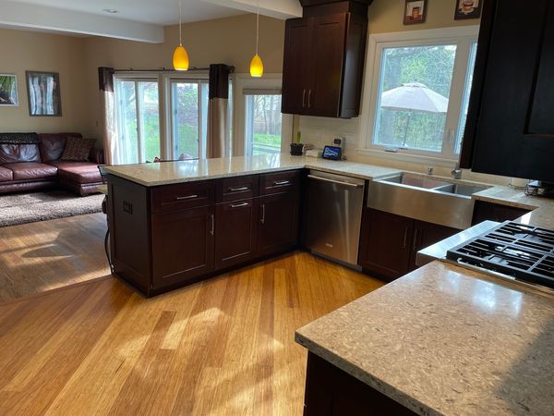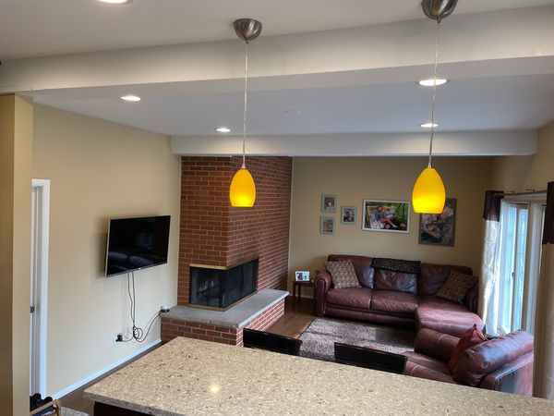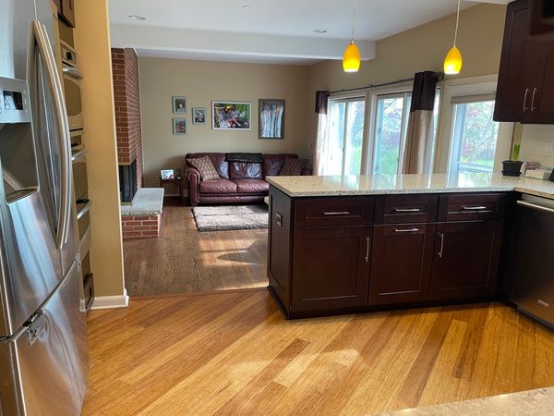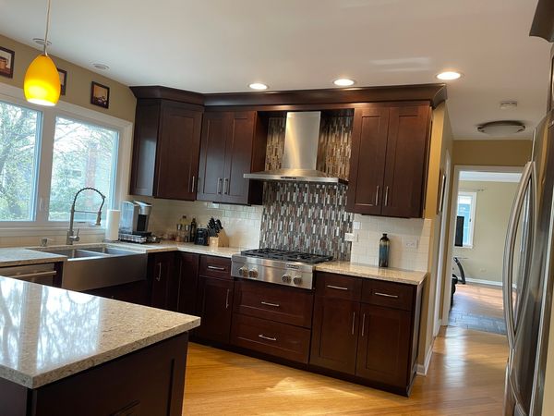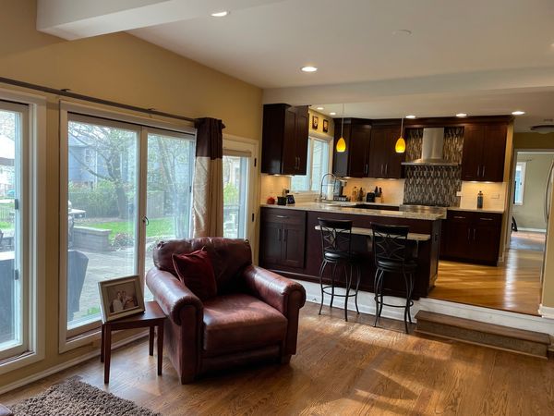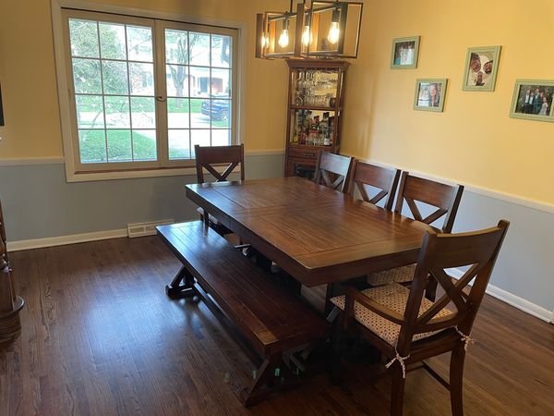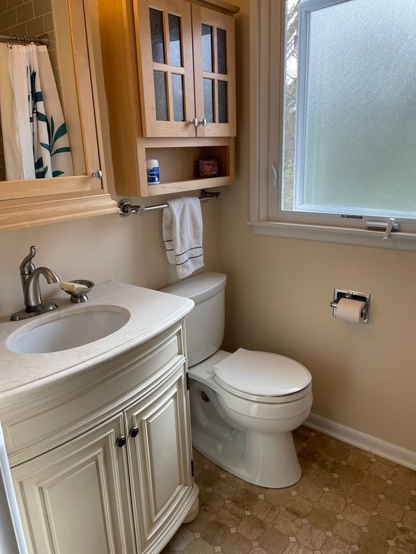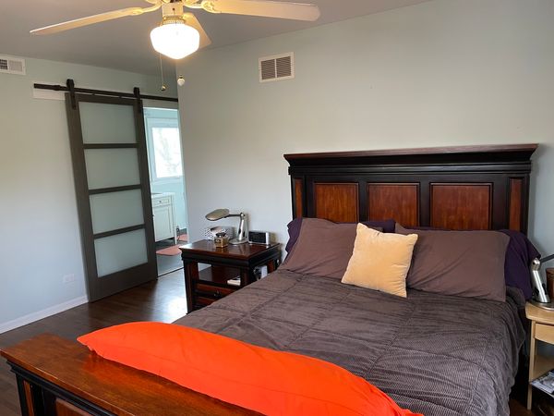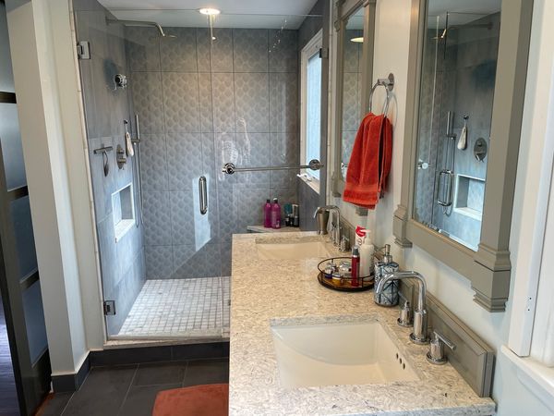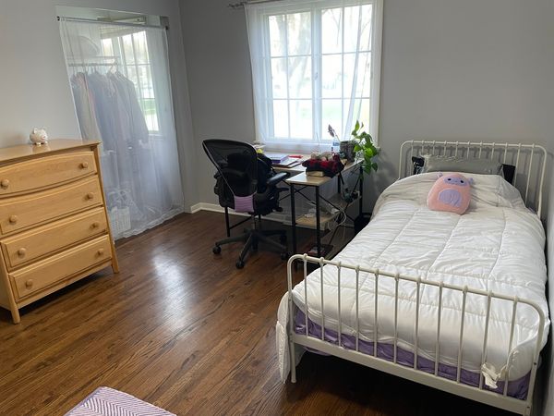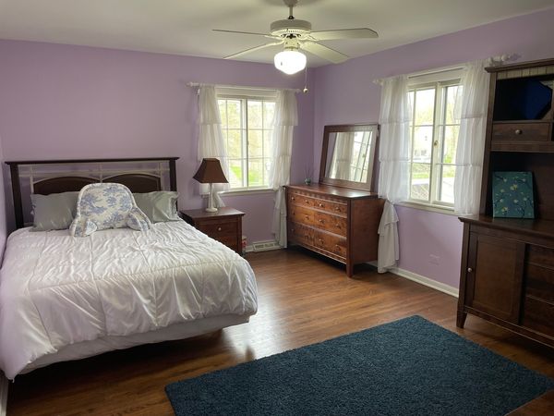216 Sunset Terrace
Lake Bluff, IL
60044
About this home
Welcome to this classic 2-story, 4 bedroom home in sought-after West Terrace! The remodeled kitchen with stainless steel appliances, 42" cabinets and solid surface counters is open to the cozy family room with brick fireplace and access to the expansive brick paver patio and huge backyard. Sun-filled formal living and dining rooms - ideal for entertaining. Large primary bedroom with remodeled and expanded ensuite bathroom with dual vanities. 3 additional generous sized bedrooms and upgraded hall bath complete the 2nd floor. Rich hardwood floors throughout majority of home. Full basement! Incredible backyard with brick and stone patios and storage shed. Very private and peaceful! Such a fabulous location within minutes to schools, downtown Lake Bluff (1 mile), Metro train station, LB rec center/golf course, Open Lands, Lake Bluff's Sunset Beach (less than 2 miles), Target (1.7 miles) and the tollway (3.5 miles)! Excellent LB elem and middle schools (middle school recently ranked #4 in the county!) and Blue Ribbon winner LFHS! Enjoy all the year long activities Lake Bluff offers (Bluffinia, summer block parties, the ever popular 4th of July parade, farmer's market to name just a few). A great home with an ideal location in a very desirable and charming town!
