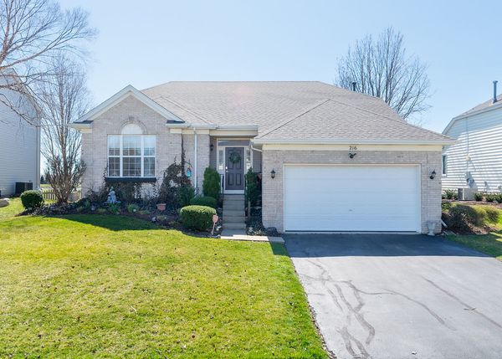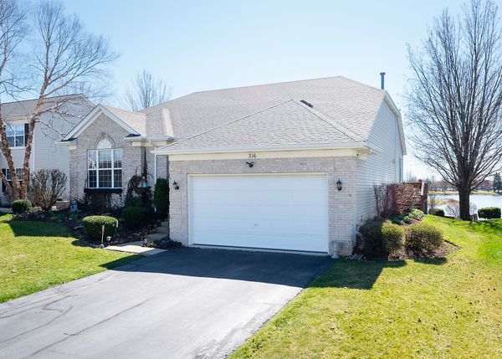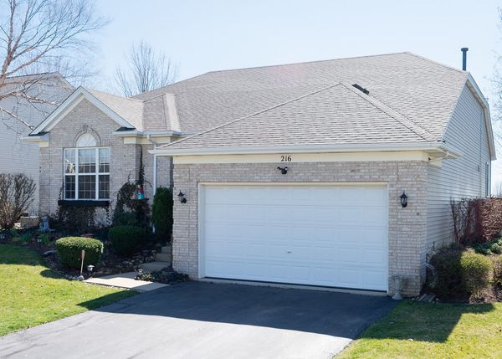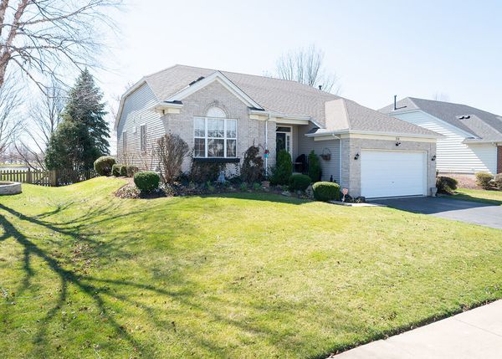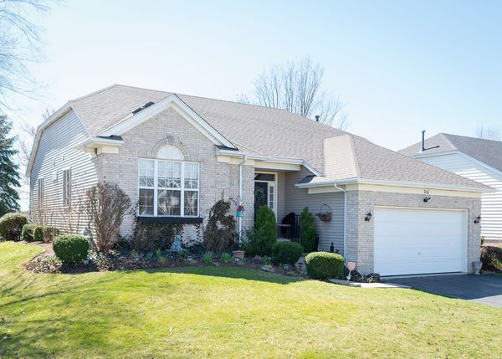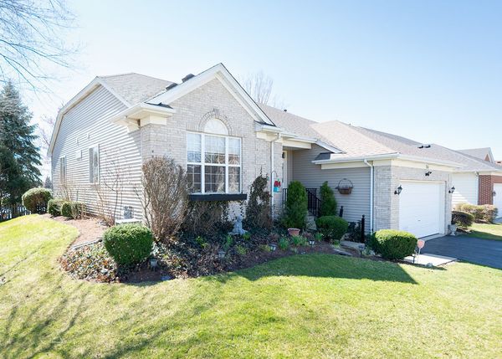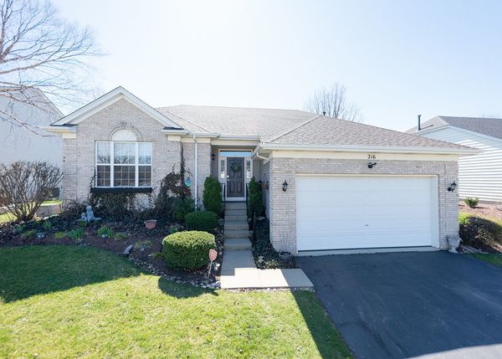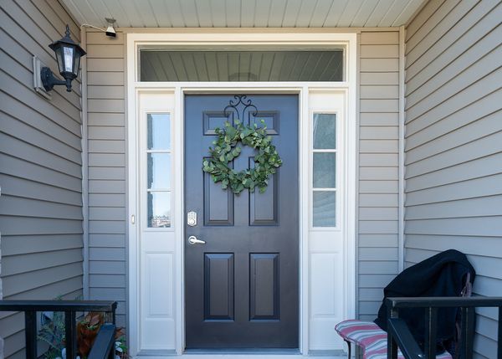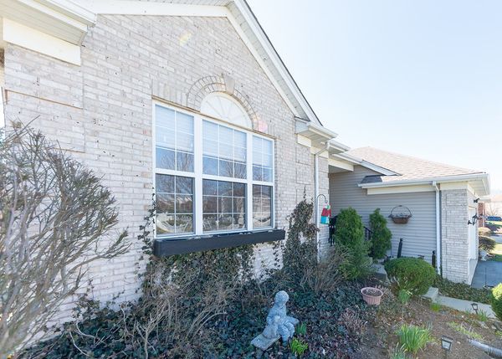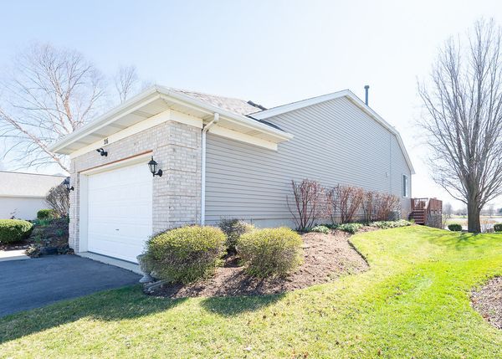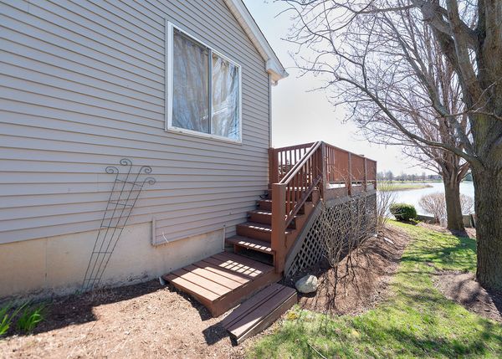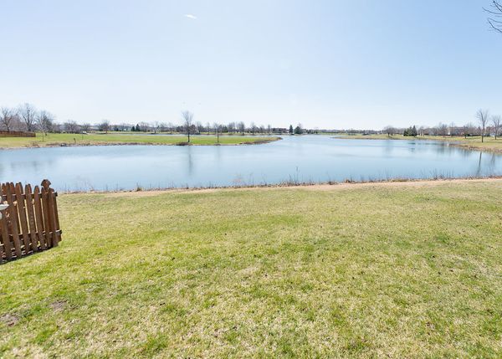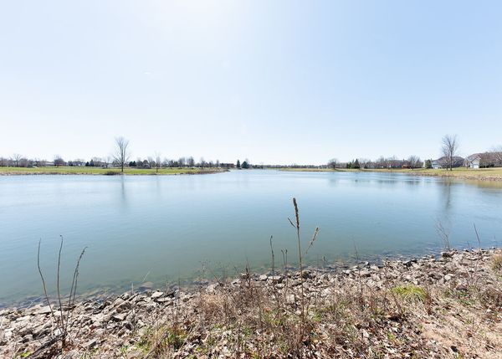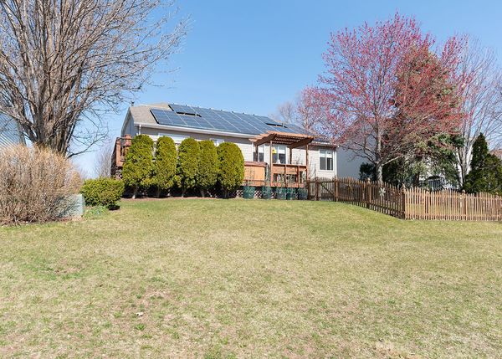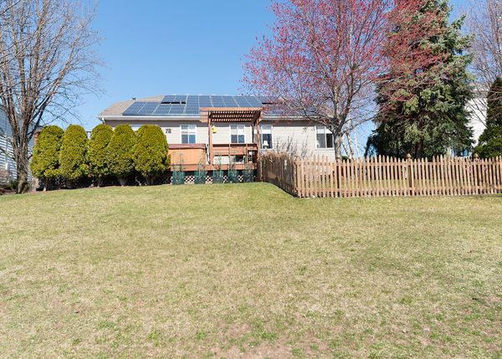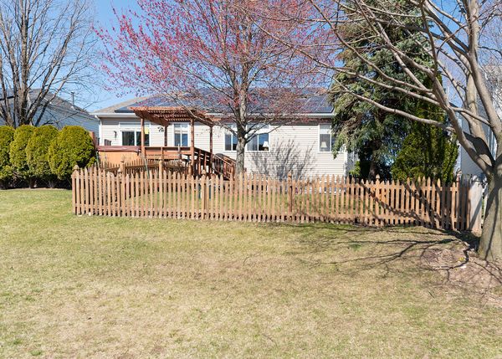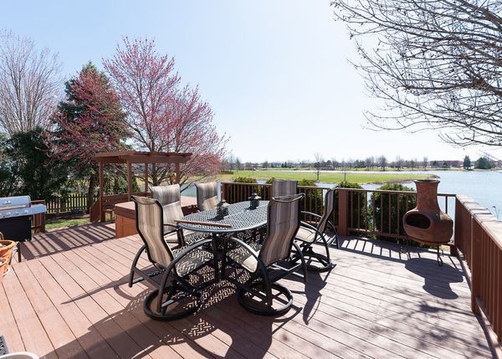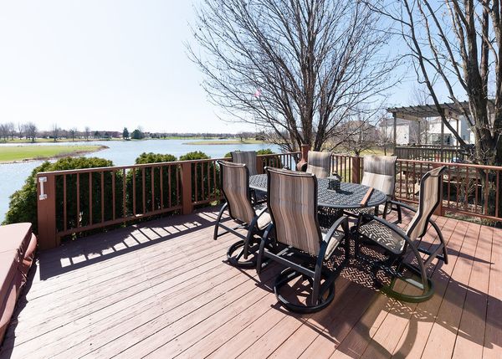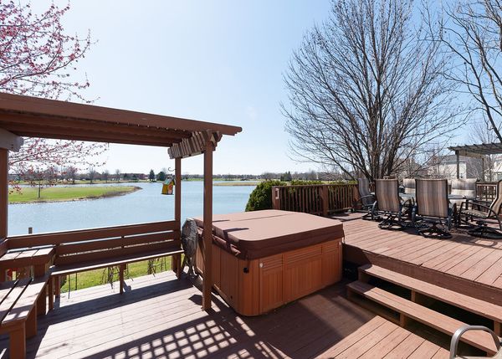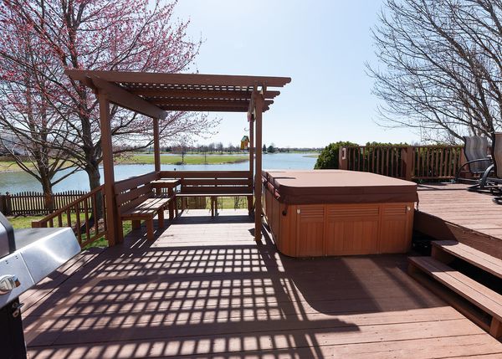216 S Palmer Drive
Bolingbrook, IL
60490
About this home
**Welcome Home to Tranquil Living** Step into this meticulously maintained ranch home and experience a haven of comfort and relaxation. Boasting a spacious 2-car garage, 4 bedrooms, and 3 full bathrooms, this residence offers an inviting open floor plan designed to enhance everyday living. **Key Features:** - **Entertainment Haven:** The lower level beckons with its full egress and windows at grade, creating a bright and inviting space for gatherings. Revel in the entertainment possibilities with a wet bar, family room, and game area, ensuring endless enjoyment for family and friends alike. - **Outdoor Bliss:** Spend summer days basking in the serenity of the deck overlooking the tranquil pond, while evenings are best enjoyed unwinding in the soothing hot tub, creating cherished memories under the stars. - **Workshop Paradise:** For the hobbyist or DIY enthusiast, a spacious workshop area awaits, providing ample room for creative endeavors. Alternatively, should more living space be desired, this area can easily be transformed into a legal 5th bedroom, thanks to its full egress window, offering flexibility to suit your needs. - **Energy Efficiency:** Benefit from a new roof installed in 2018 and the added advantage of transferable leased solar panels, ensuring ample power for daily living while reducing your environmental footprint. **Why You'll Love Living Here:** - **Secluded Serenity:** Enjoy the tranquility of suburban living while still being within reach of urban conveniences, offering the perfect balance of peace and accessibility. - **Versatile Living Spaces:** From cozy family gatherings to lively entertaining, this home effortlessly adapts to your lifestyle needs, providing the ideal backdrop for creating lasting memories. - **Energy-Efficient Living:** Embrace sustainable living with the convenience of solar panels, providing both cost savings and environmental benefits for guilt-free enjoyment of modern amenities. Don't miss the opportunity to make this remarkable residence your own. Schedule a showing today and discover the unparalleled comfort and convenience awaiting you at this charming ranch home.
