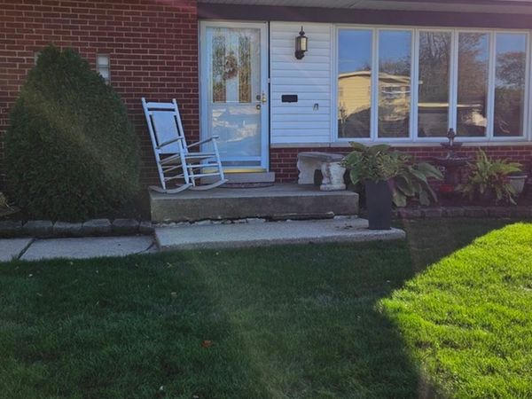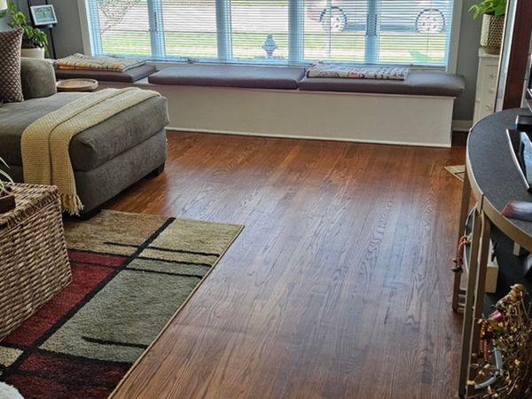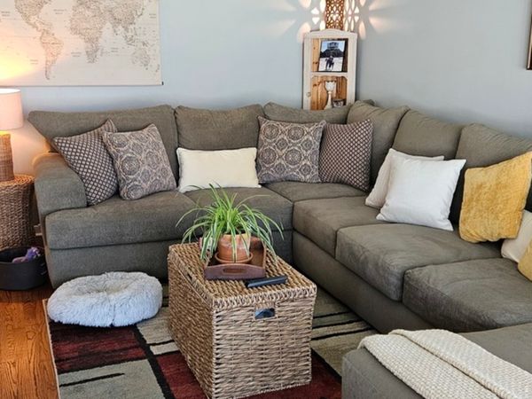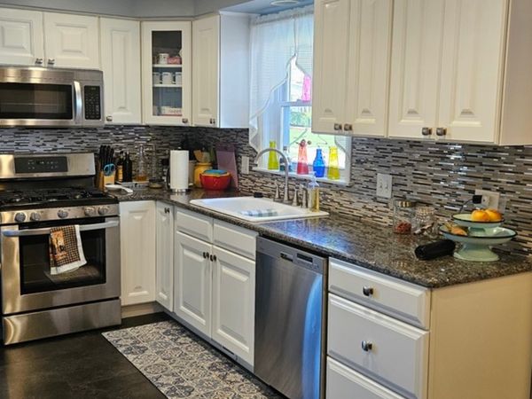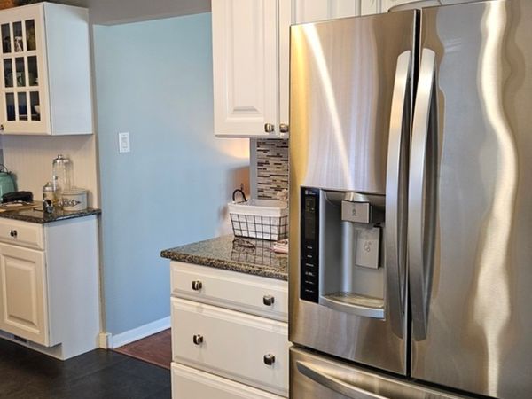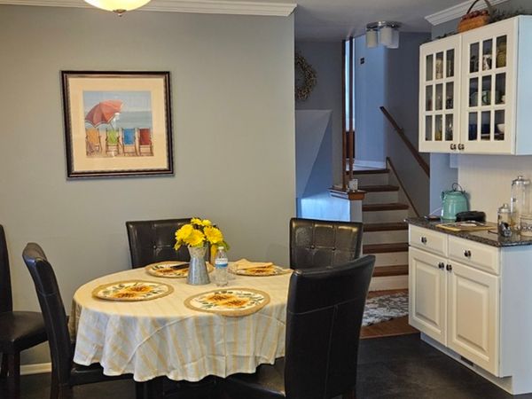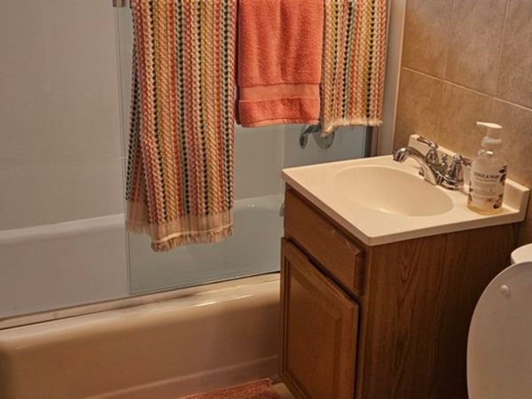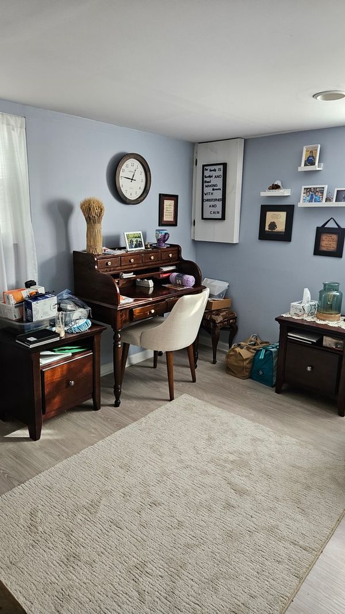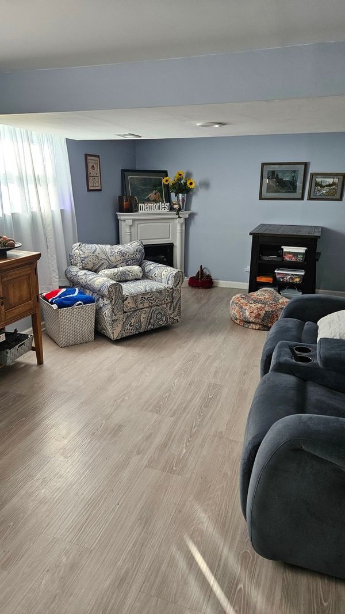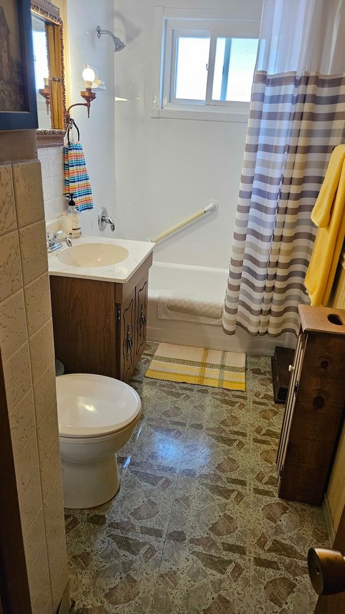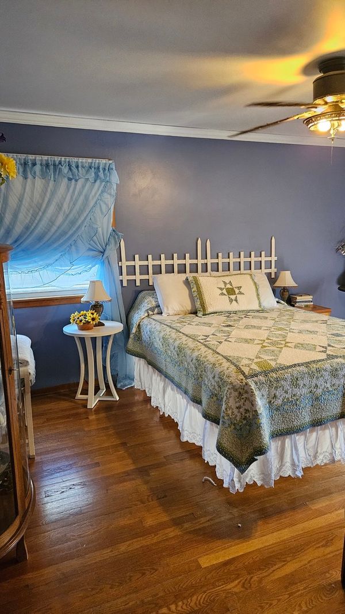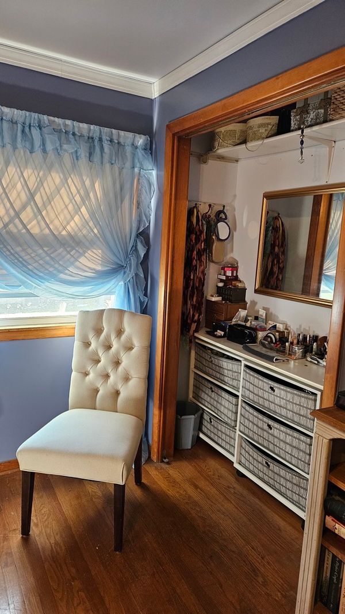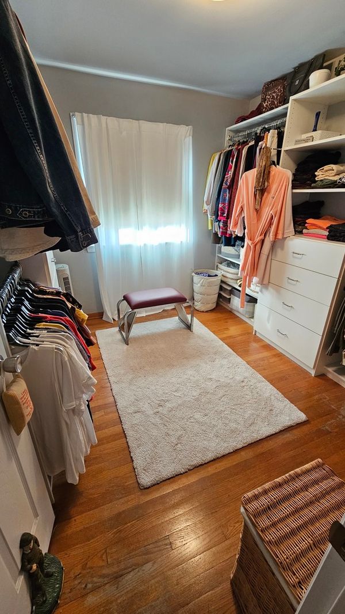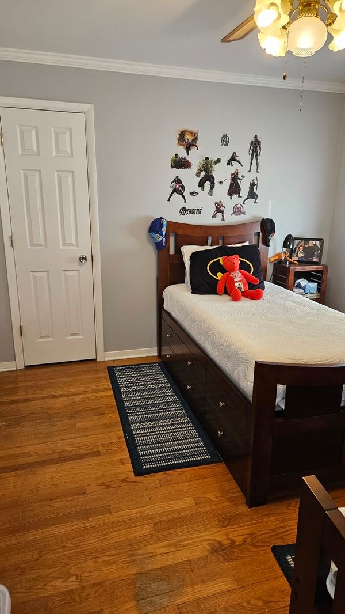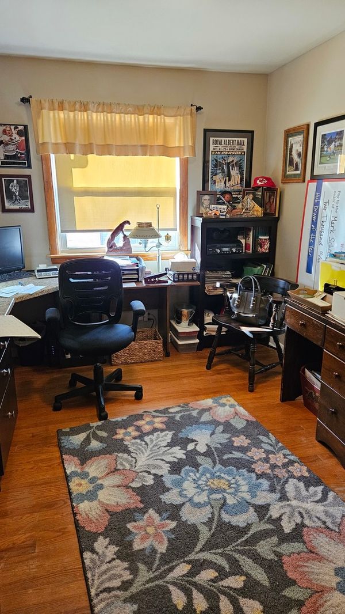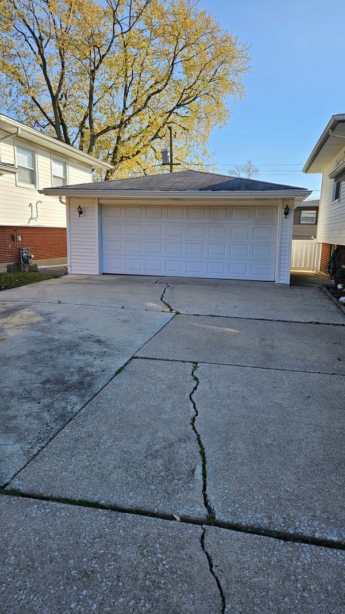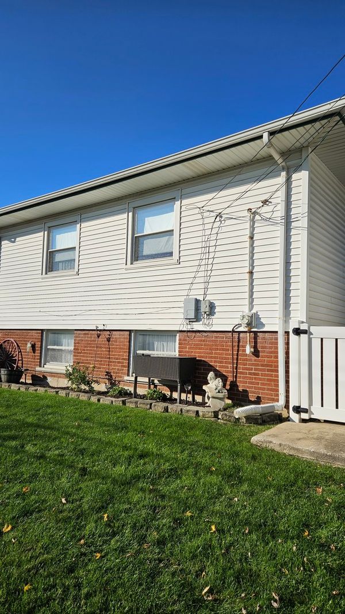216 Laura Lane
Chicago Heights, IL
60411
About this home
Wow! So much space in this lovely split-level home, ready for a new owner who appreciates creative design! Spacious living room has pocket door leading to kitchen/dining area for privacy when desired. Upgraded kitchen has plenty of cabinets, stainless steel appliances and easily removable floor tiles for cleaning up those spills! Home office on main floor can be converted to extra bedrooms with full bath nearby. Closet in main bedroom upstairs was converted into vanity space, but doors can be replaced if desired. Currently the second bedroom is a beautifully designed dressing room but could be easily converted. All closets have been professionally designed for maximum efficiency. Family room in lower level has plenty of space for various activities, also removable tiles for easy cleaning. Laundry and utility rooms are on lower level also. Owner is hoping to move out of state soon - selling as-is but home warranty is available on request. See it - love it - buy it!
