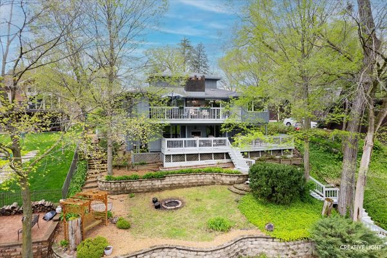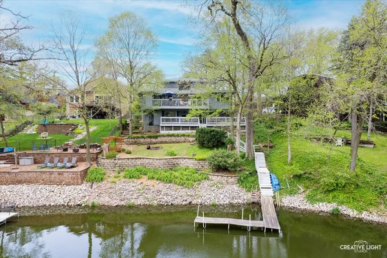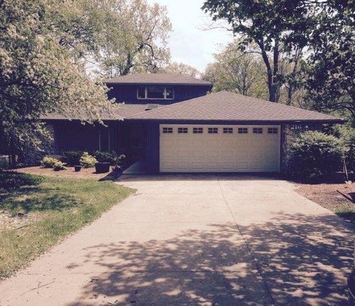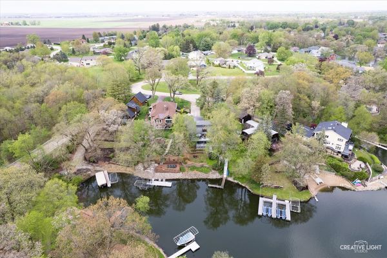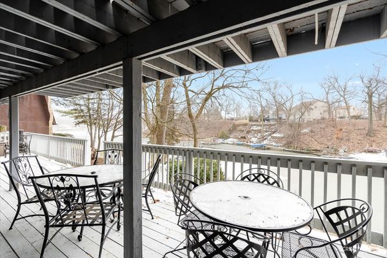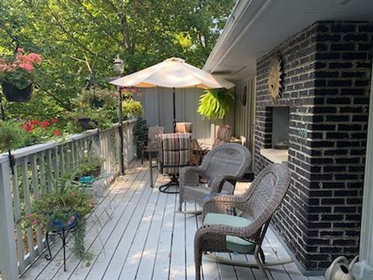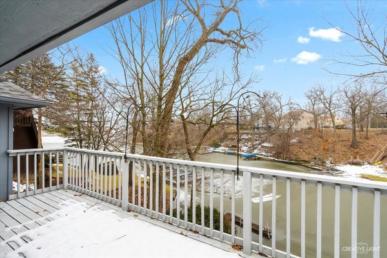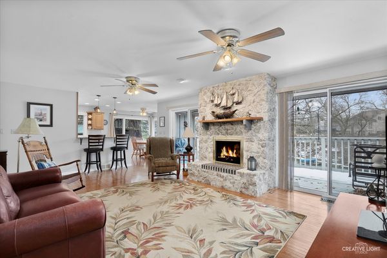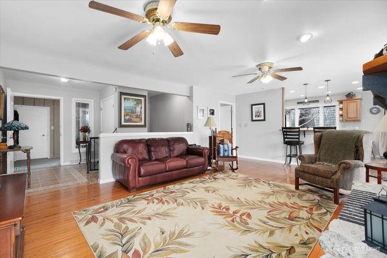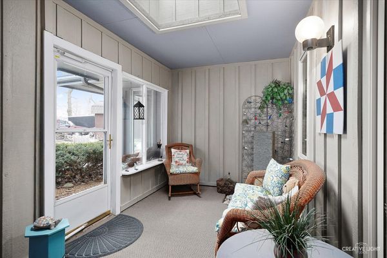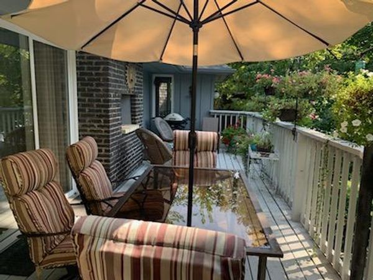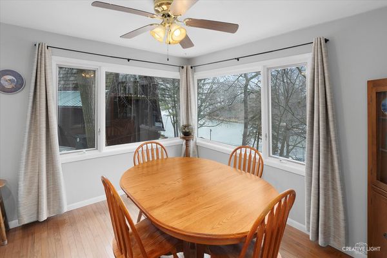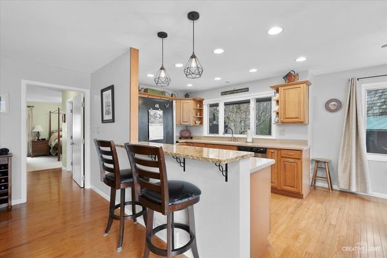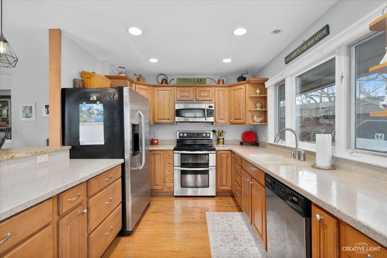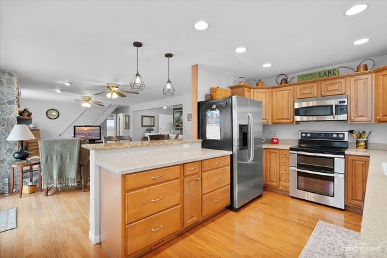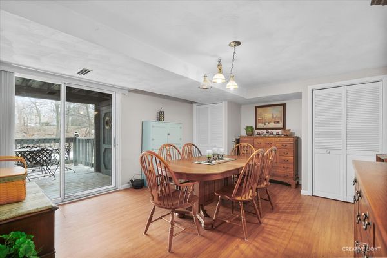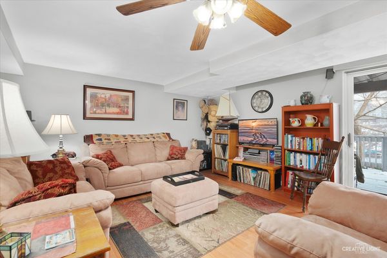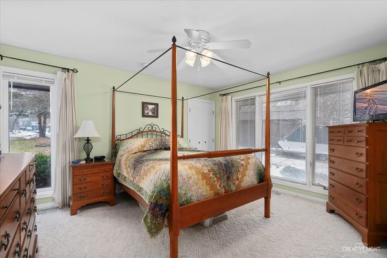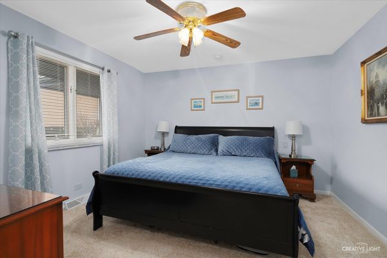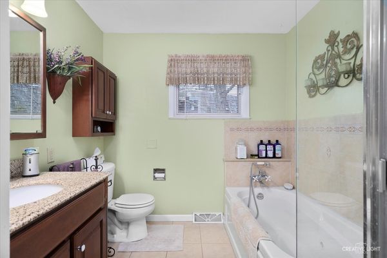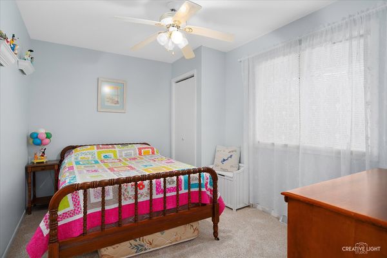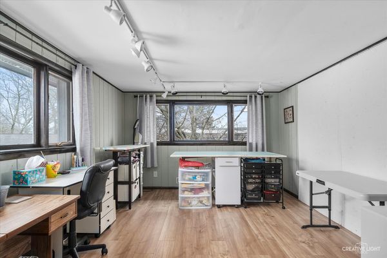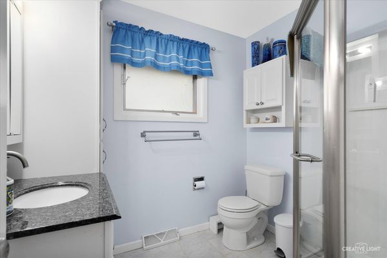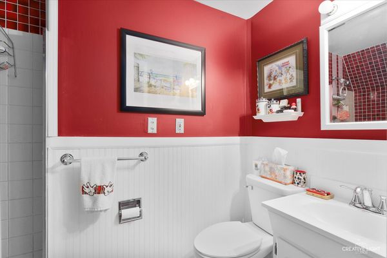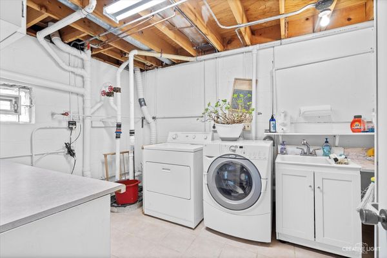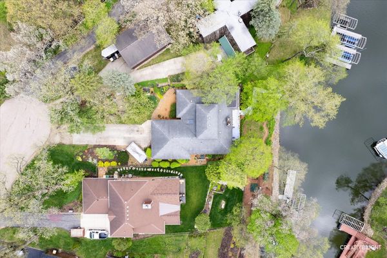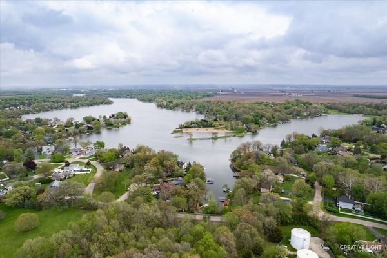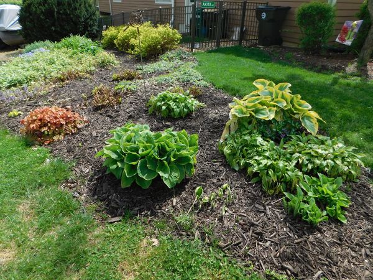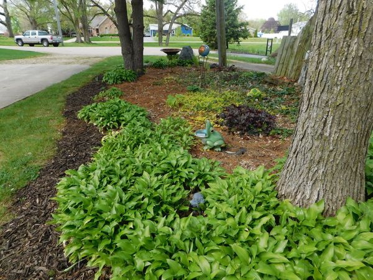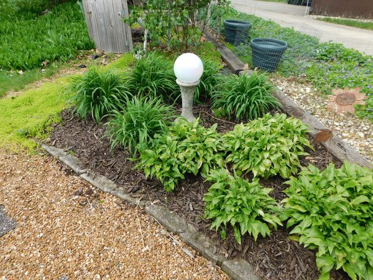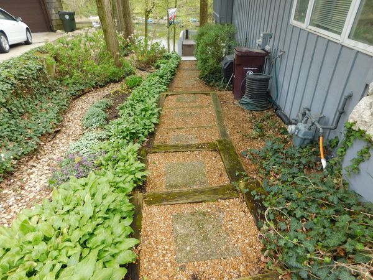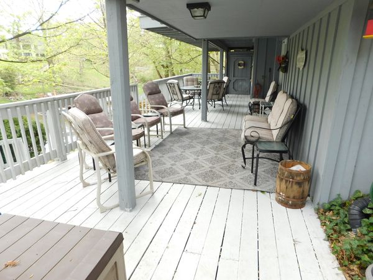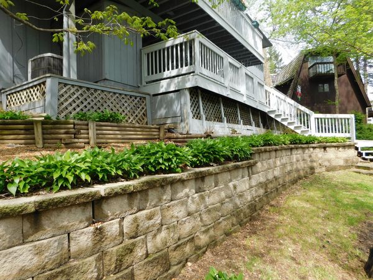216 Lakeview Court
Lake Holiday, IL
60552
About this home
ITS TIME FOR SUMMER FUN AND LAKE FRONT LIVING AT ITS BEST. THIS HOME IS LOCATED AT THE BEST SWIMMING AND FISHING SPOT ON THE LAKE, BEING IN A NO WAKE AREA. IT'S ALSO GREAT FOR EAGLE WATCHING. THE HOME HAS BEAUTIFUL VIEWS OF THE LAKE AND MATURE TREES. THE FRONT VERANDA HAS A SKYLIGHT AND FOUNTAIN. 4 BEDROOMS WITH 3 FULL BATHROOMS THAT ALL HAVE CERAMIC TILE AND GRANITE COUNTERS. 2 BATHROOMS HAVE HEAT LAMPS. YOU CAN SIT AT THE BREAKFAST BAR OR THE EAT IN KITCHEN TABLE AND WATCH THE LAKE ACTIVITY. THE SECOND FLOOR BEDROOM CAN BE A FULL BUNK ROOM BUT IS NOW BEING USED FOR A SEWING ROOM. THE KITCHEN HAS BEEN FULLY REMODELED WITH GRANITE AND CORIAN COUNTER TOPS. 2 FULL BACK DECKS WITH STORAGE FOR ALL YOUR OUTDOOR LIVING. LOWER WALK OUT LEVEL HAS LAUNDRY ROOM AND 2 HUGE LIVING AREAS AND ALSO WALKS OUT TO THE 2ND HUGE DECK AND TAKES YOU TO YOUR 83 FT OF LAKE FRONTAGE. THE LIVING ROOM HAS A STONE FIRE PLACE WITH GAS LOGS. THE YARD HAS PERENNIAL PLANTS AND IS VERY LOW MAINTENANCE. SO MUCH MORE TO SEE, COME TAKE A LOOK. BEING SOLD AS IS. LOOKING TO CLOSE MID JUNE IF POSSIBLE.
