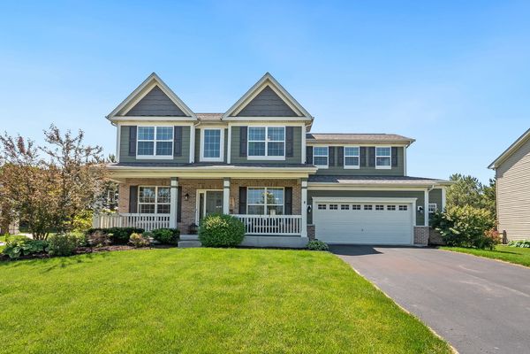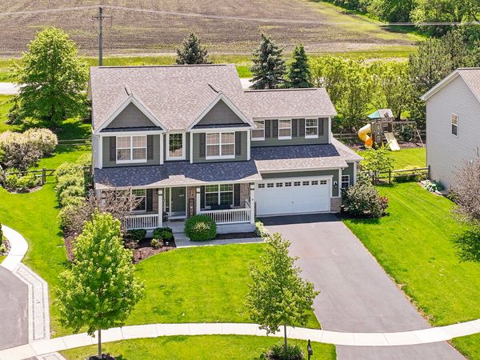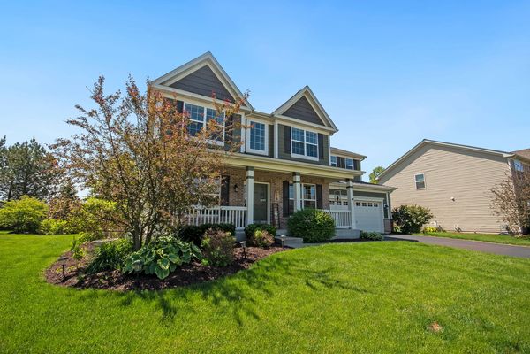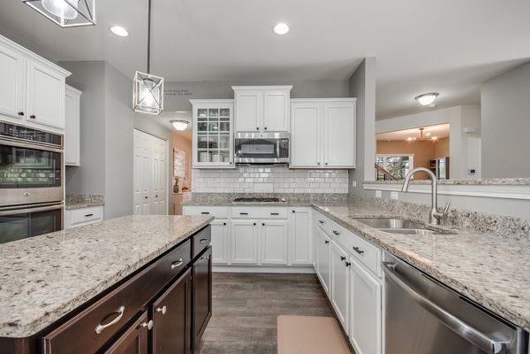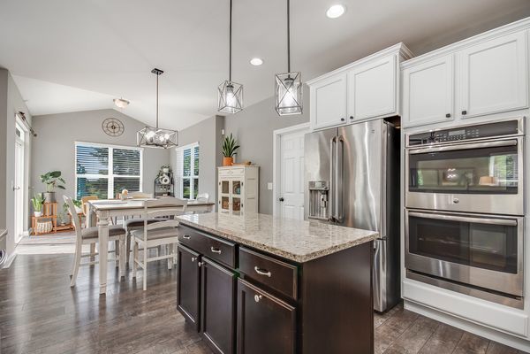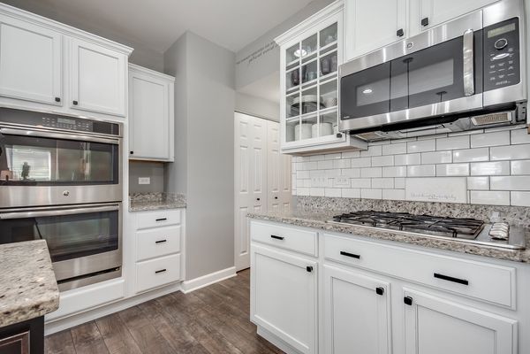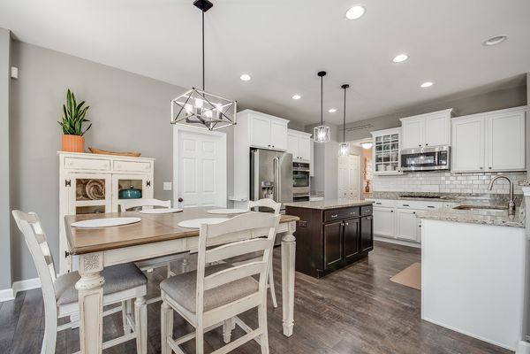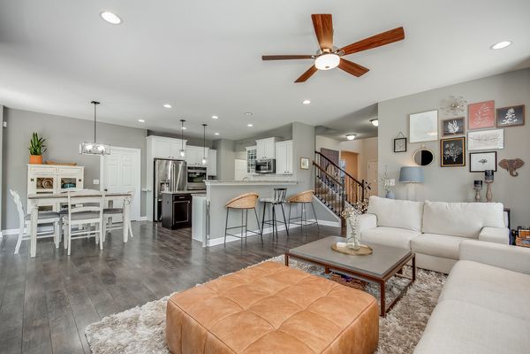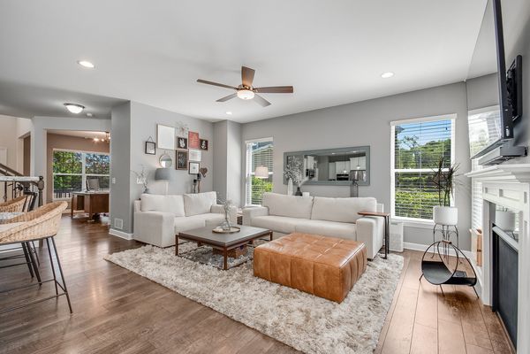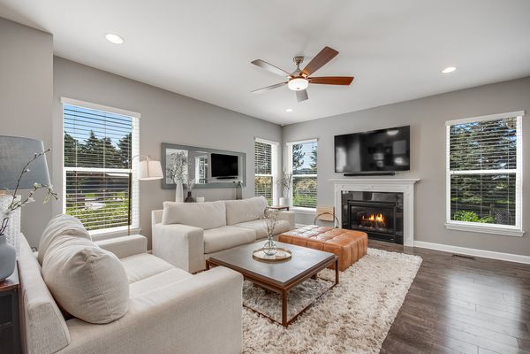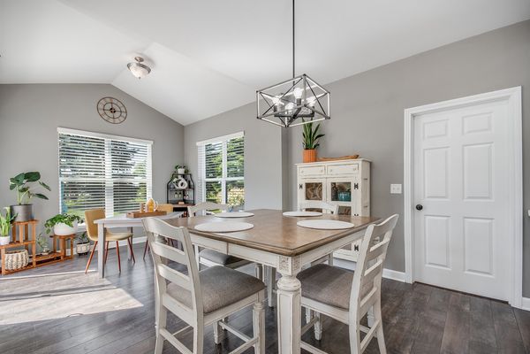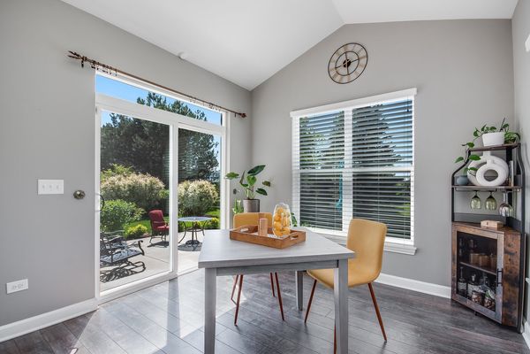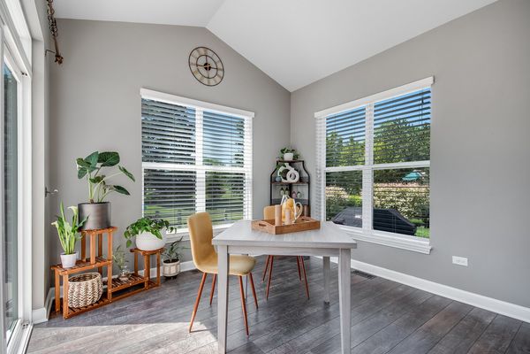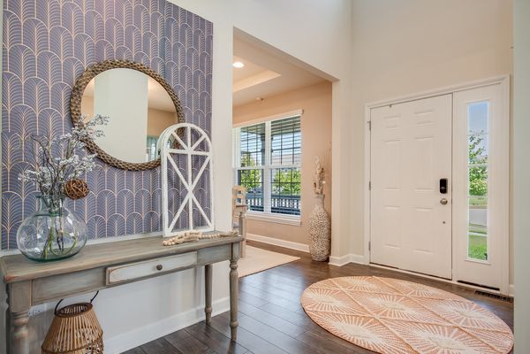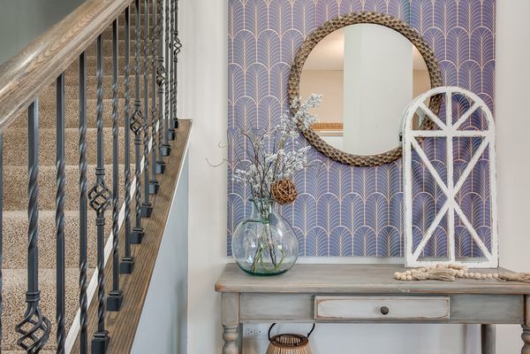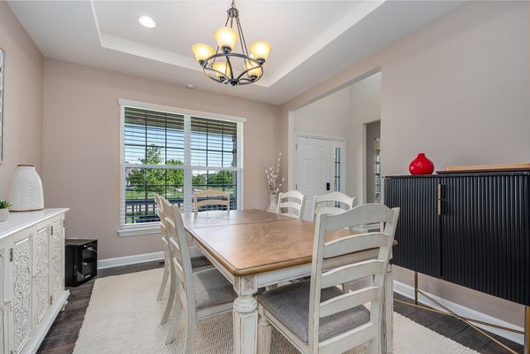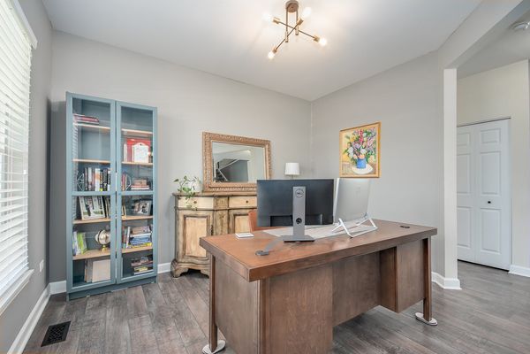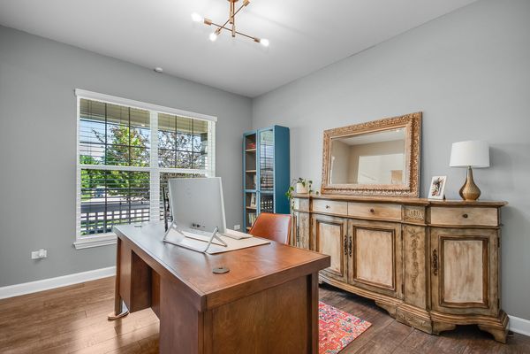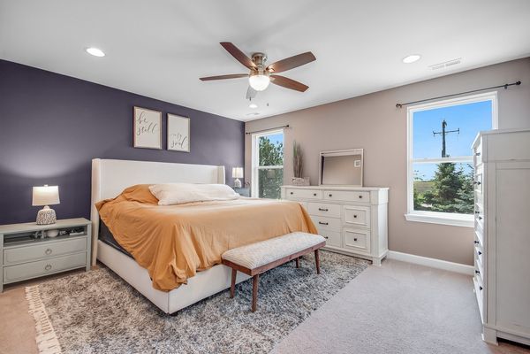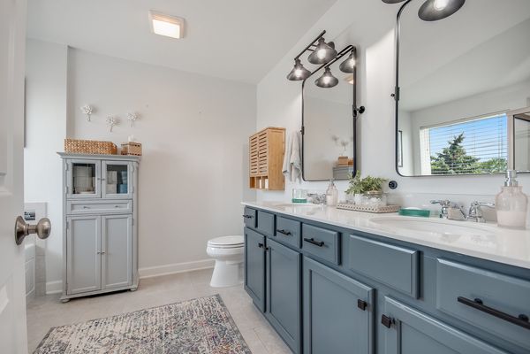216 Julep Avenue
Oswego, IL
60543
About this home
THIS IS THE ONE YOU HAVE BEEN WAITING FOR!! Fantastic curb appeal and covered porch will WOW you when you arrive. Walk into this gorgeous home that has it all! Beautiful open concept kitchen with gorgeous white cabinets, beautiful pendant lights, granite counter tops, breakfast bar, island, tile backsplash, double oven, cooktop, crown molding, eating area, food pantry, and stainless steel appliances. LOADS of NATURAL LIGHT, fireplace, recessed lighting, tasteful light fixture, and wood flooring highlights this lovely family room. Large sitting room/breakfast room w/ vaulted ceiling is a huge added bonus and will make you fall in love with this main level. Two story entry with formal dining room includes tray ceiling, recessed lights, and front room/office space gives this home all the functionality you need. Huge master suite includes two separate closets, recessed lighting, stand up tiled shower, soaker tub, double bowl vanity with stylish lighting, separate mirrors, and quartz countertops. Three large bedrooms, full hall bathroom plus a BONUS ROOM/5th Bedroom finish off the second level!! Bonus room/5th bedroom is huge and has a private full bath! This space can be used for separate hang out space, guest room, in-law arrangement, office, etc. Basement is insulated with plenty of space and a bathroom rough in awaits your design plans! Crawl space can be used for all your storage needs. Large mudroom and laundry on the main level is situated perfectly. Huge patio to enjoy summer and all the amenities of Churchill Club including pool, clubhouse, tennis, volleyball, & walking path. Move-in ready!#LOVEWHEREYOULIVE
