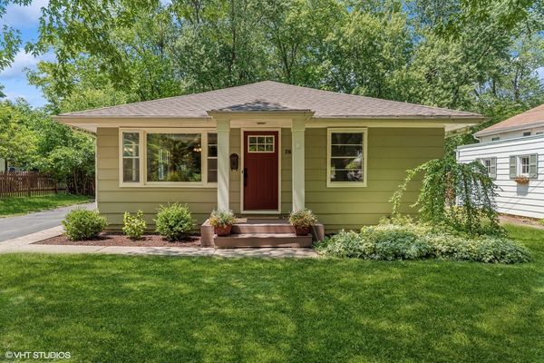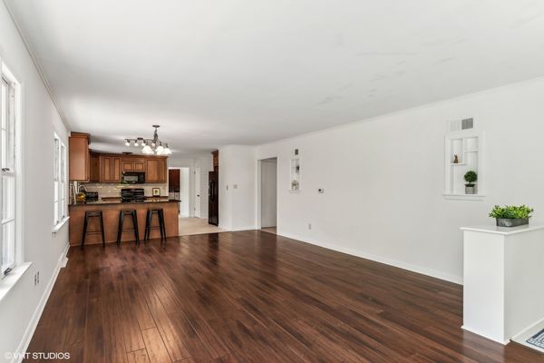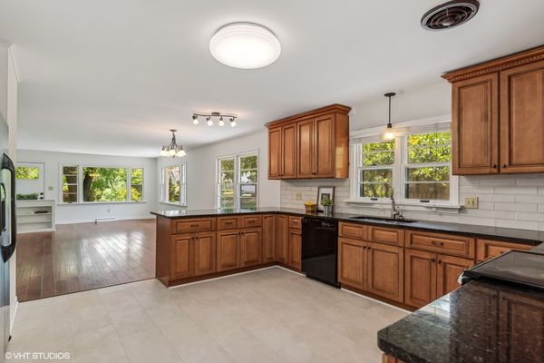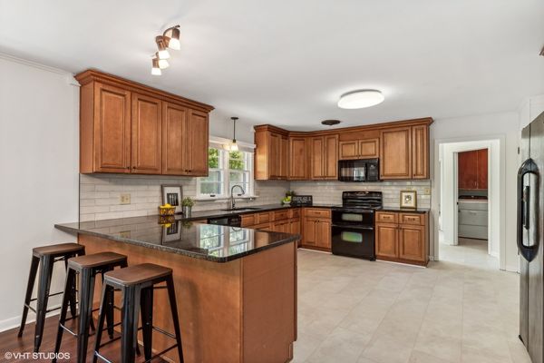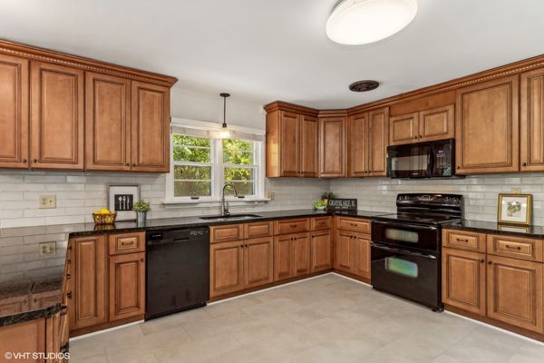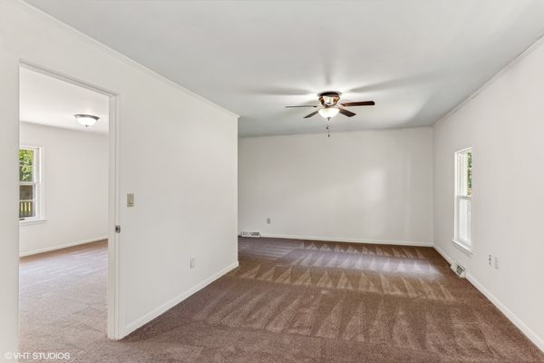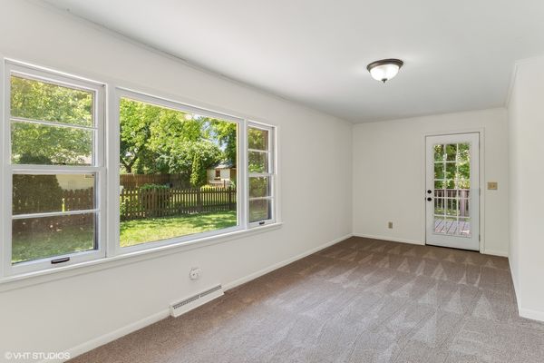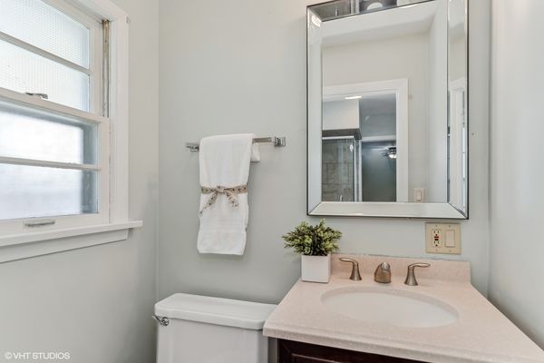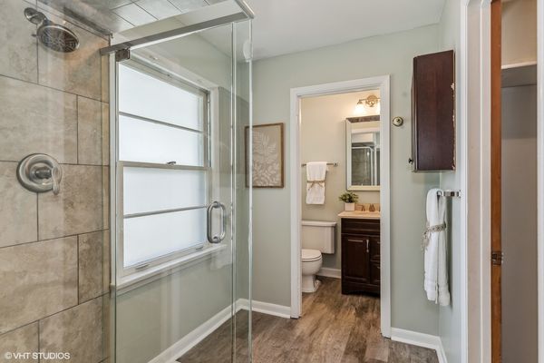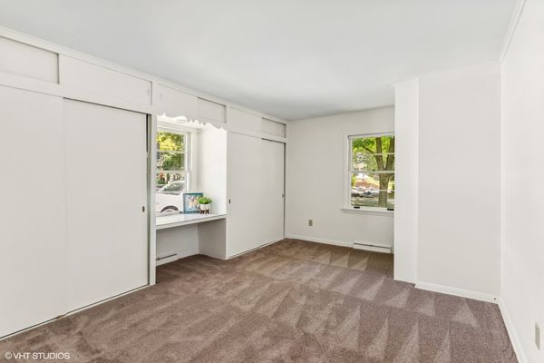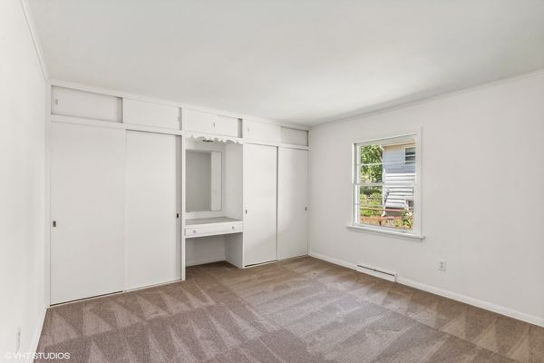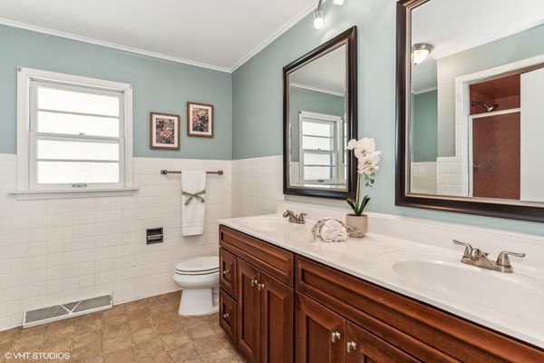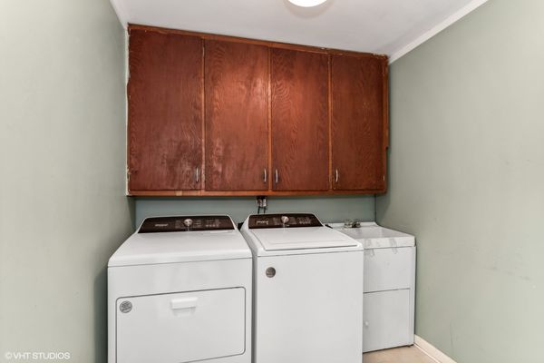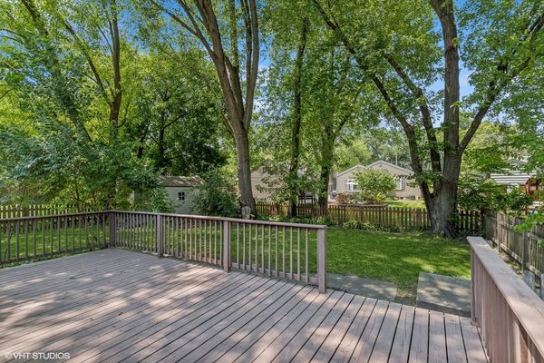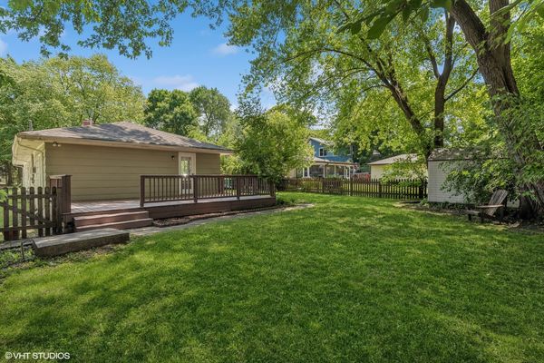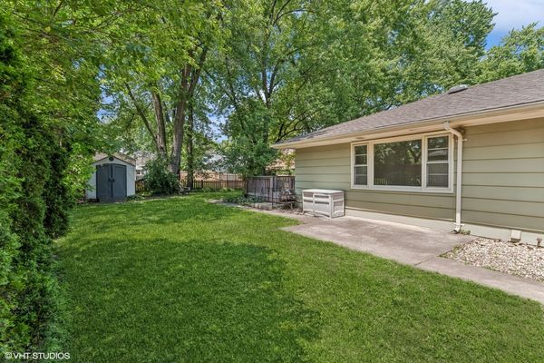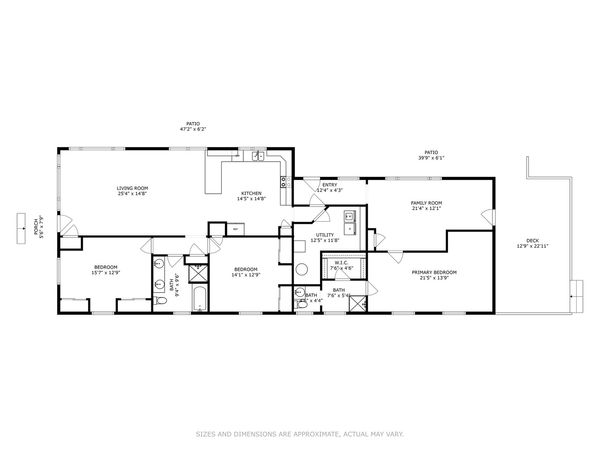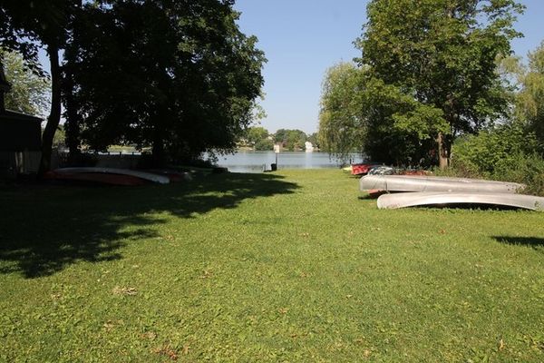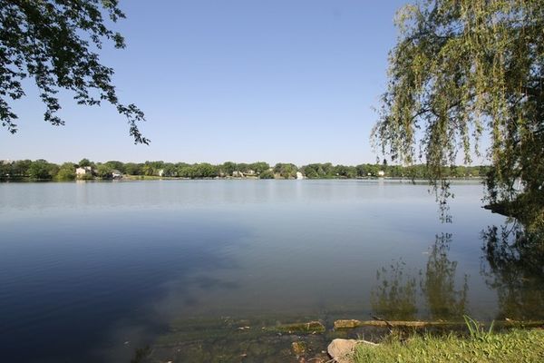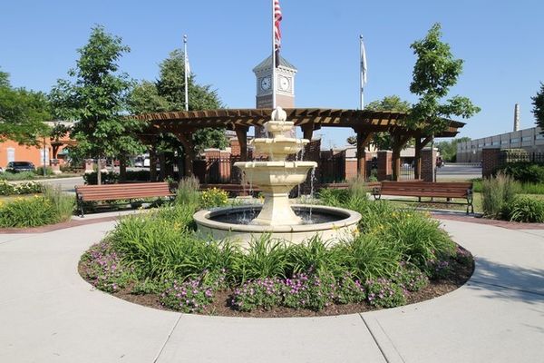216 Harding Street
Grayslake, IL
60030
About this home
Welcome to this beautifully updated 3-bedroom, 2-bathroom ranch home, perfectly situated in the heart of Grayslake. This gem features brand new carpet and fresh paint throughout, offering a bright and inviting atmosphere. The open-concept living space is ideal for both relaxation and entertaining. The kitchen offers plenty of space for cooking, eating area, and breakfast bar. The primary bedroom has ample closet space and a private en-suite bathroom. The other two bedrooms have built in drawers and additional above closet storage. Enjoy the nice fenced backyard, perfect for outdoor activities and gatherings. This home also includes lake rights for Moores addition, allowing you to take full advantage of the beautiful local scenery including fishing & ice skating. Located close to downtown Grayslake, you'll have easy access to a variety of restaurants, shopping, and the Metra for convenient commuting. Located within the Woodview Elementary and Grayslake Central High School districts!
