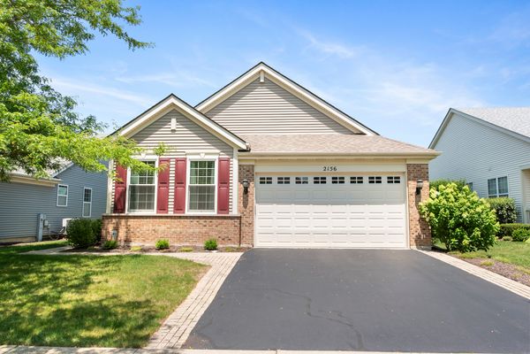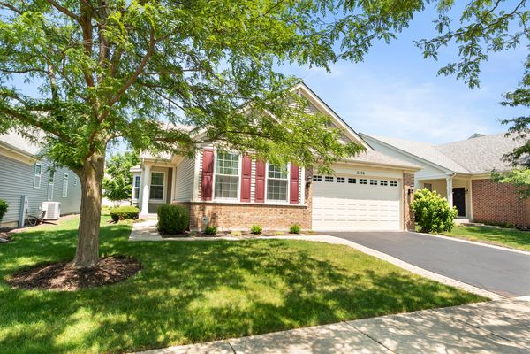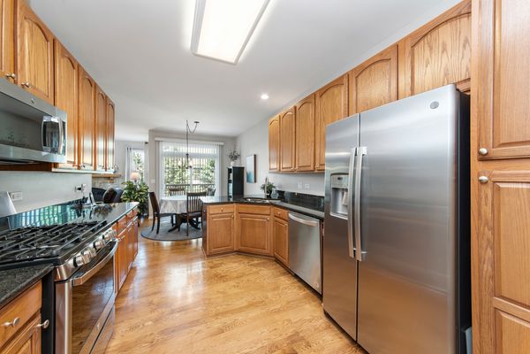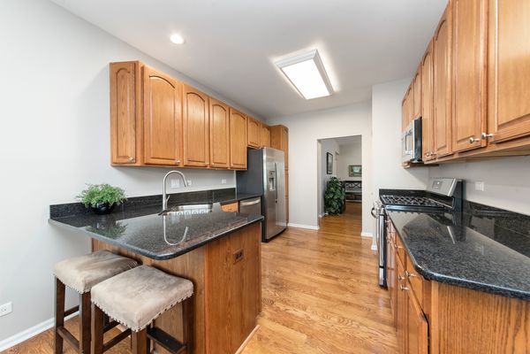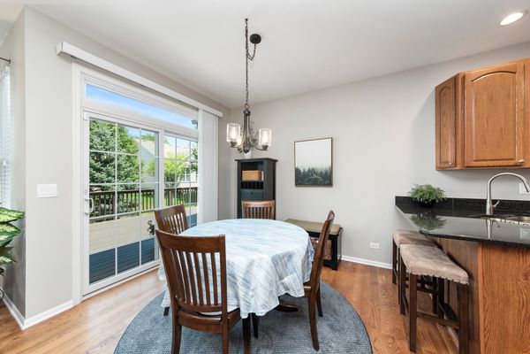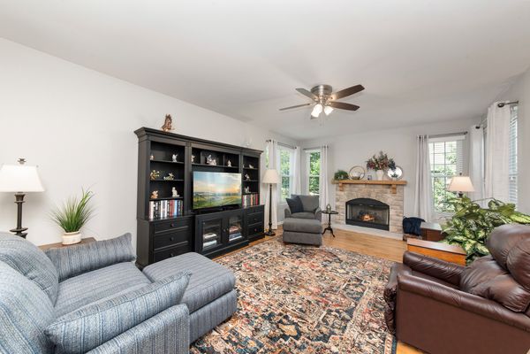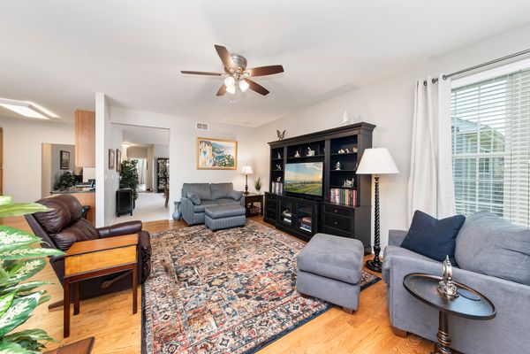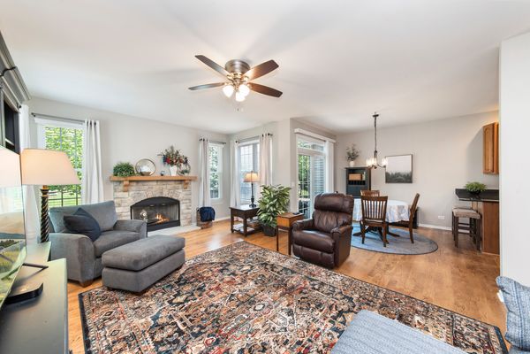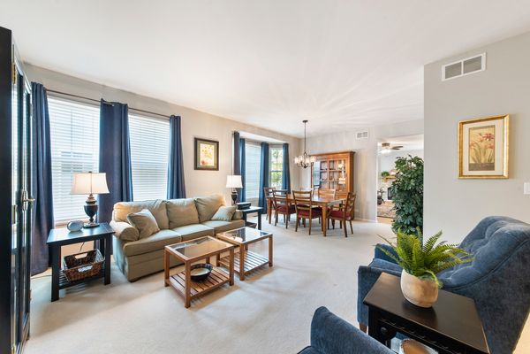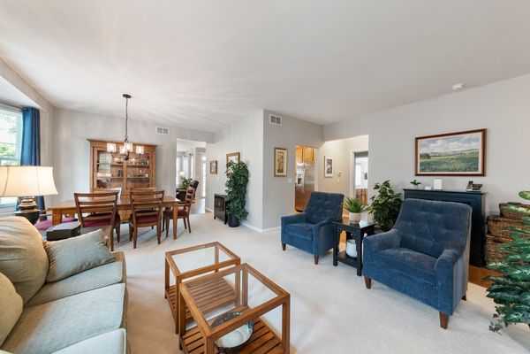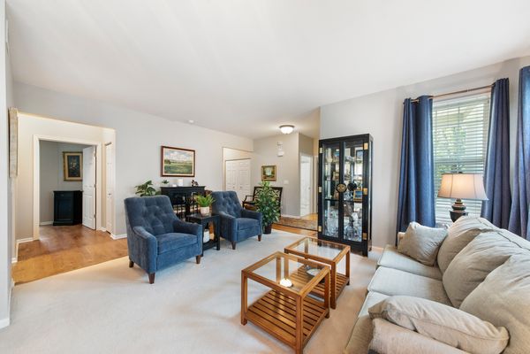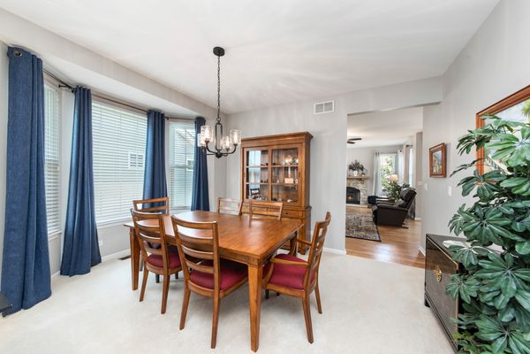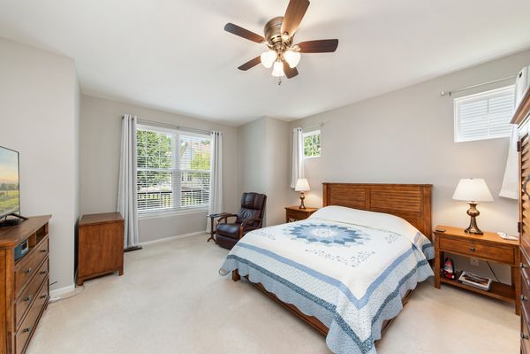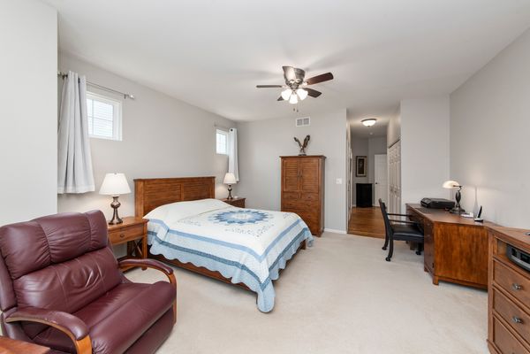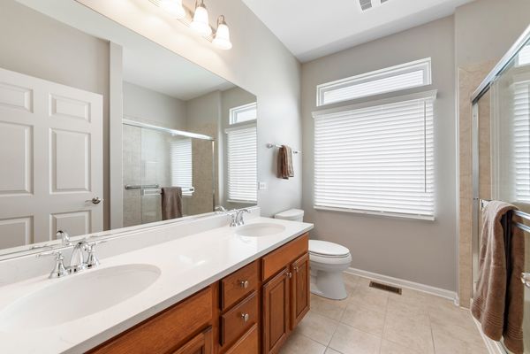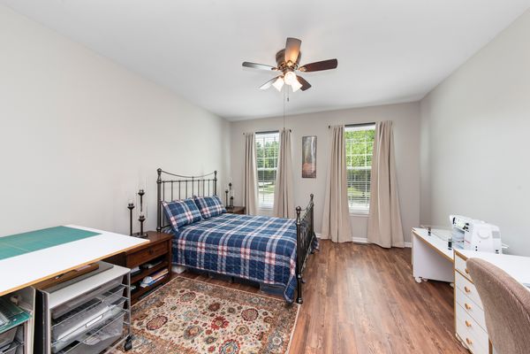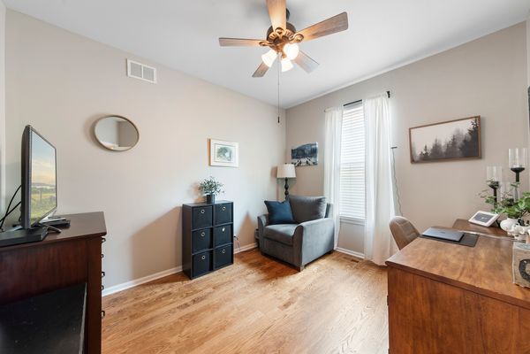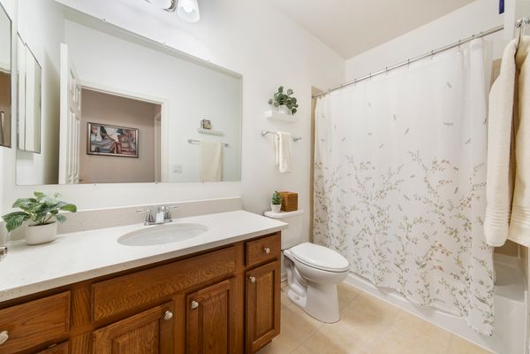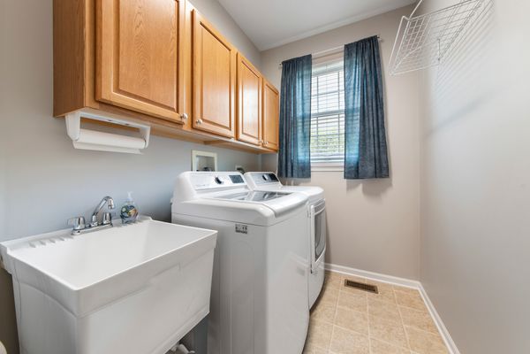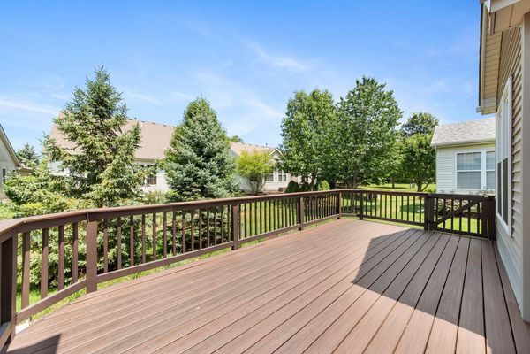2156 Highbury Lane
Aurora, IL
60502
About this home
Welcome to this exquisite ranch home nestled in the coveted 55+ community of Carillon at Stonegate. Meticulously maintained and boasting numerous updates, this home surpasses new construction standards. The Greenbriar model features a versatile open floor plan bathed in natural light, encompassing over 2100 sqft of living space. Upon entry, gleaming hardwood floors lead you through the foyer, kitchen, family room, halls, and den, creating a seamless flow throughout. The kitchen is adorned with high quality oak cabinets, complemented by granite countertops and newer stainless steel appliances. Adjacent, the breakfast area has a sliding glass door that opens to an expansive deck, recently upgraded with composite deck boards, perfect for outdoor entertaining. The expanded family room offers a welcoming ambiance with a cozy gas log fireplace, ideal for relaxing evenings. The combined dining and living room area is filled with natural light, enhancing the spacious feel of the home. The master bedroom suite is a retreat unto itself, featuring dual closets, one walk-in, one wall and an updated master bathroom with new fixtures, quartz countertops, and a spacious walk-in shower. The second bedroom, adjacent to another updated full bath with quartz countertops, provides comfort and privacy for guests or family. Additionally, a flexible den offers versatility and could easily serve as a third bedroom or home office. With an attached 2-car garage, convenience meets functionality. Perfectly situated, this home is just steps away from the clubhouse amenities of Carillon at Stonegate, offering a lifestyle of leisure and community. Its proximity to I-88, the Metra Route 59 Train Stations, and Stonebridge Country Club enhances its appeal, ensuring both convenience and recreation are at your doorstep. Recent updates include: 2024: Furnace & A/C, Oven/Stove *** 2023: Composite deck boards on deck. *** 2022: Lawn Sprinkler System *** 2021: Windows, Sliding Glass Door, Refrigerator, Microwave, Dishwasher, Washer, Dryer *** 2014: Roof, Gutters/Downspouts
