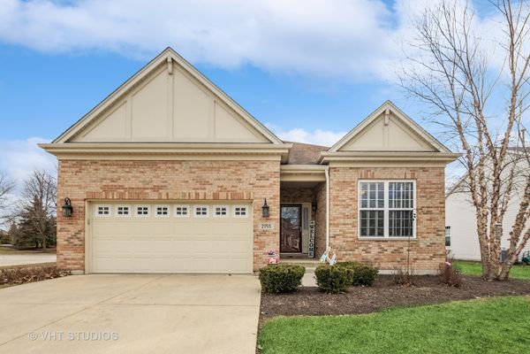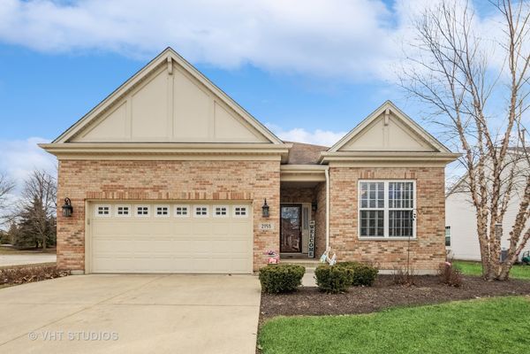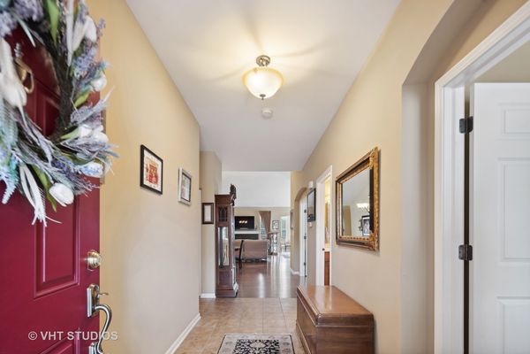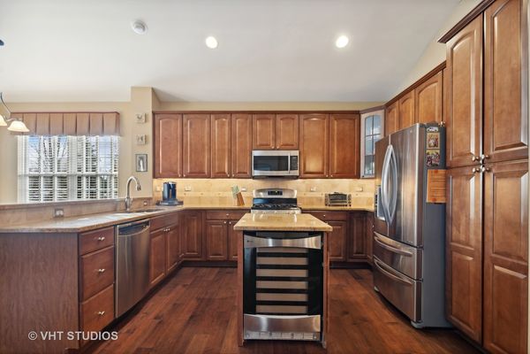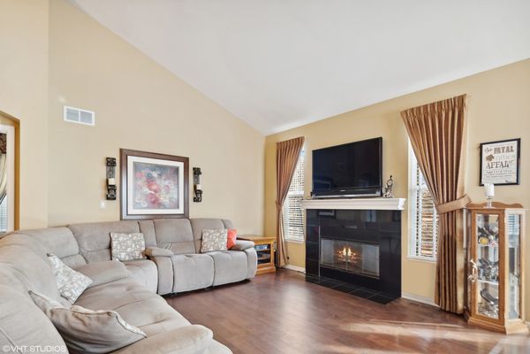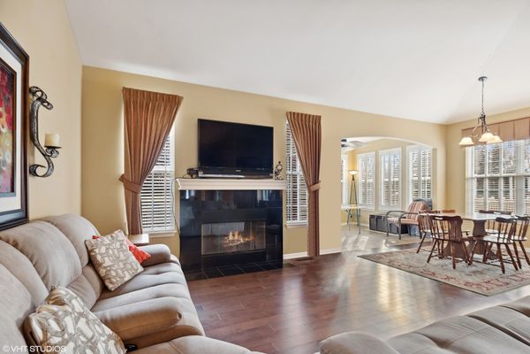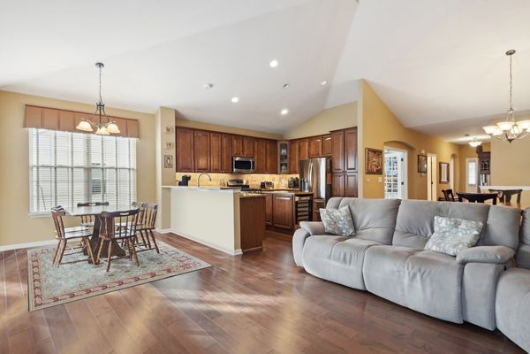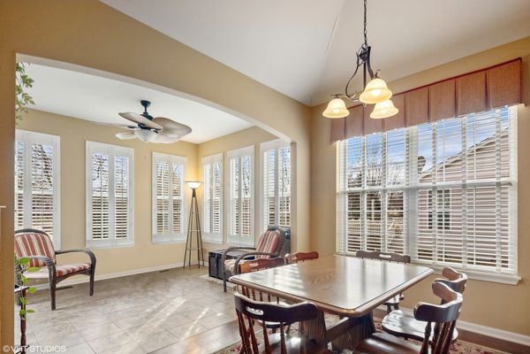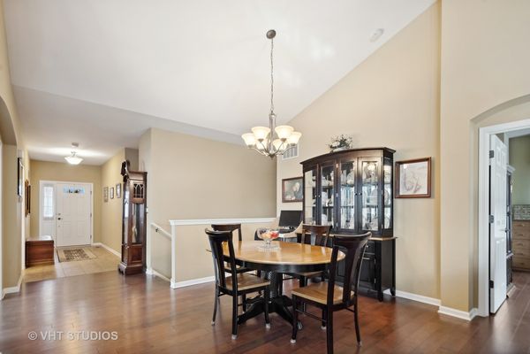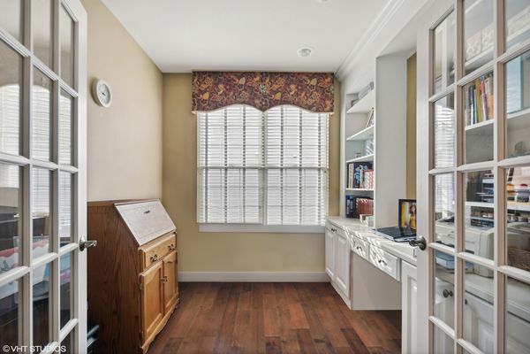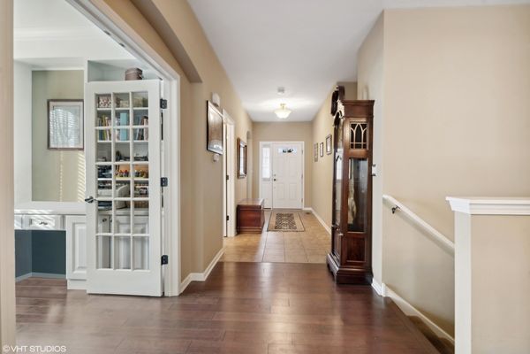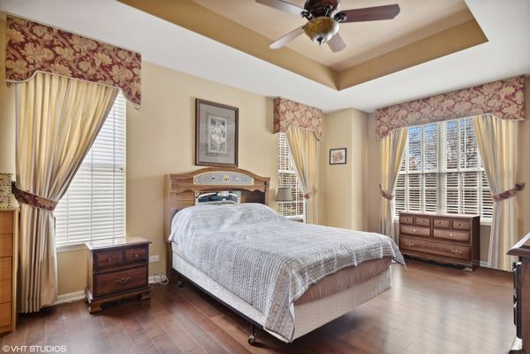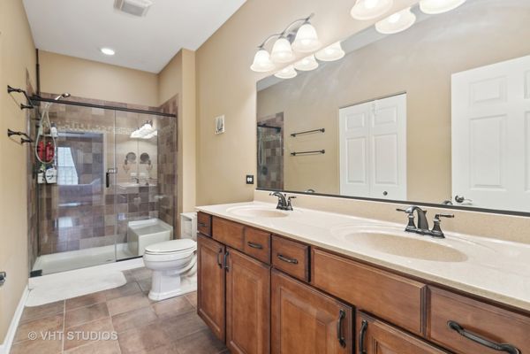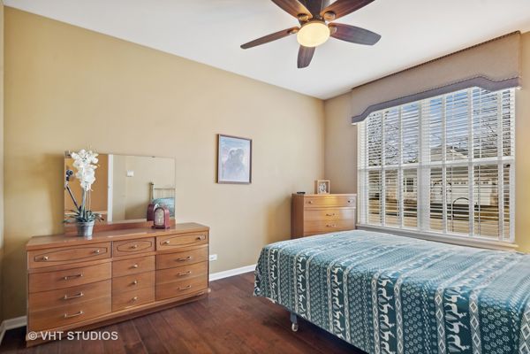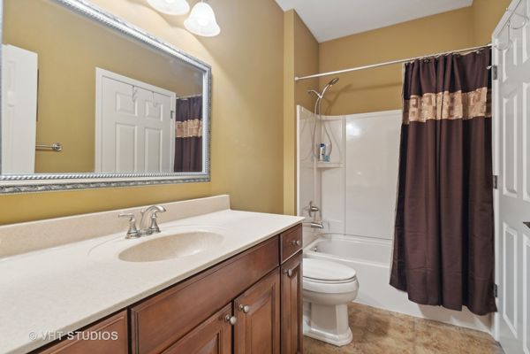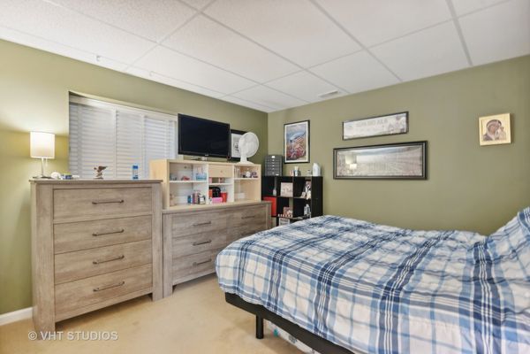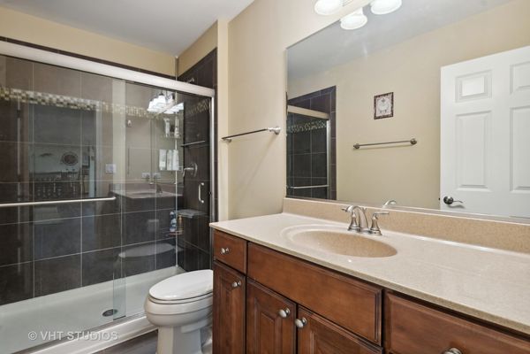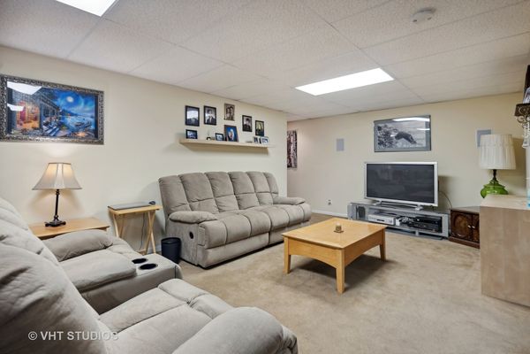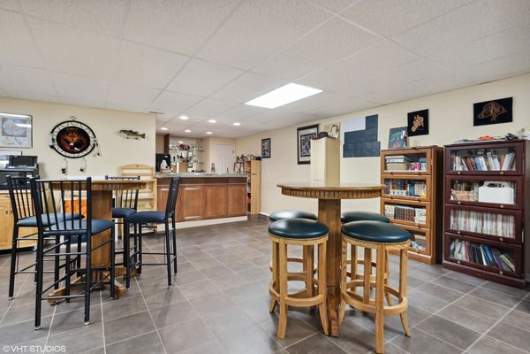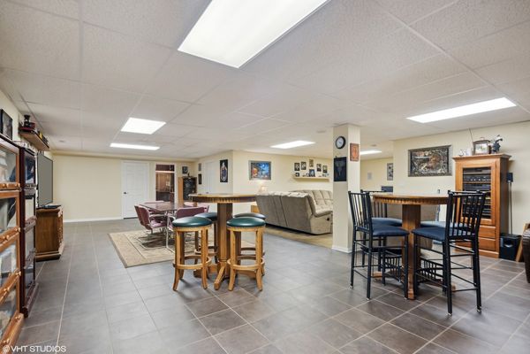2155 Highbury Lane
Aurora, IL
60502
About this home
WOW, IT DOESN'T GET BETTER THAN THIS! A stunning executive ranch with all the custom finishes in desirable Carillon Stonegate active adult 55+ community. The popular Monte Carlo style with it's open floor plan and vaulted ceilings offers gorgeous oak hardwood floors throughout the main living area. The gourmet kitchen with 42" custom cherry cabinets, granite counters, island, huge pantry and Breakfast Room is open to the Living Room with a cozy fireplace, Dining Room and 4 Season Sun Room. The large Primary Suite with tray ceiligs includes a stting area, a WIC and another large closet. The Primary Bath includes a double bowl sink and a large shower with a seat. Off the foyer is the spacious 2nd bedroom with access to the shared full hall bath. As you enter through the foyer you are welcomed by beautiful double french doors into a separate office with custom built-in shelving. The separate laundry room is conveniently located off the 2 car gargage with epoxy floor. The open stairs lead you to fully finished basement of living space; Rec Room, Lounge Area, Wet Bar, 3rd bedroom with closet, full bath with shower and a large Storage Area. From the Sun Room, access the private backyard and large paver brick patio with natural gas ready for your grill. This gem of a home is situated at the end of the street as you enter the circle which gives you added privacy and green space. Sellers including 1 Year Home Warranty. Community includes clubhouse with kitchen, meeting area, library, exercise room, pool table, gathering room and elevator. Outdoor pool, tennis court, pond, bocce ball, activity paths, playgrounds, & parks. So much to enjoy. Schedule your showing today - you won't want to miss it.
