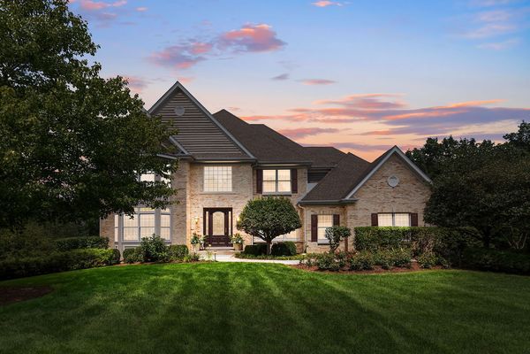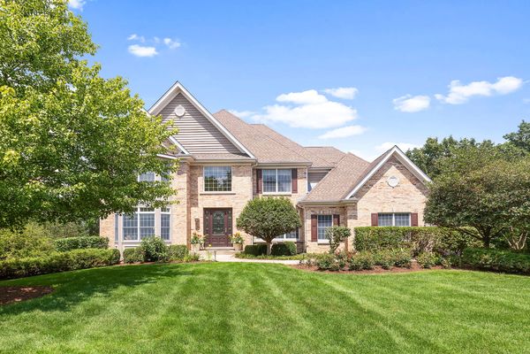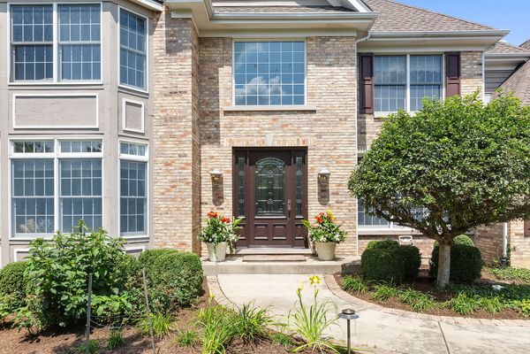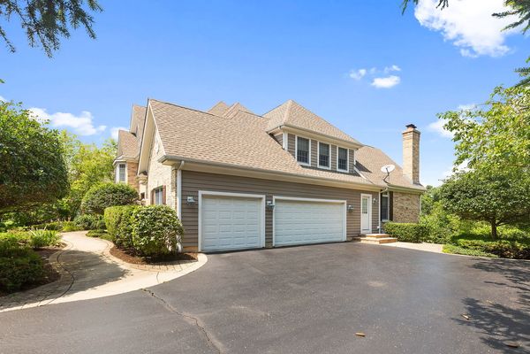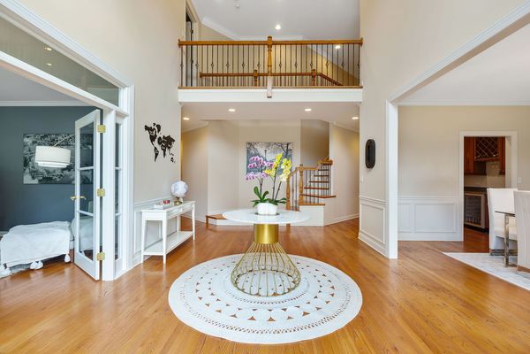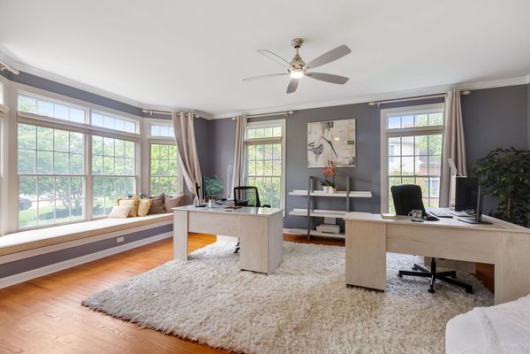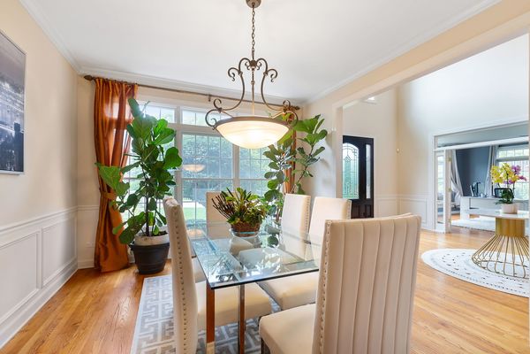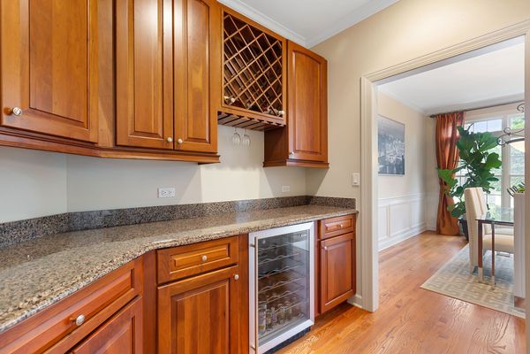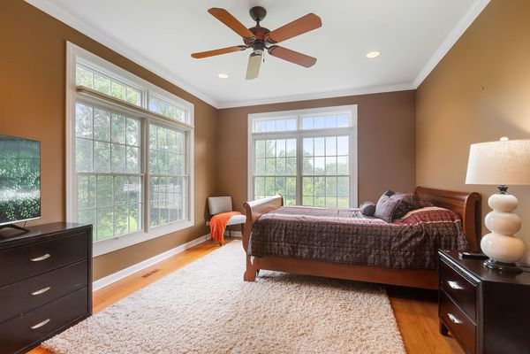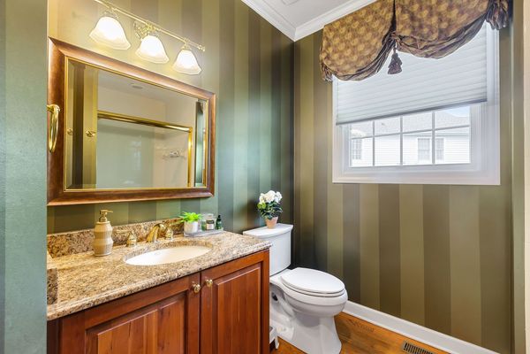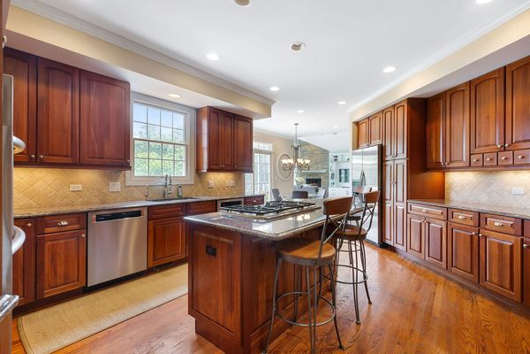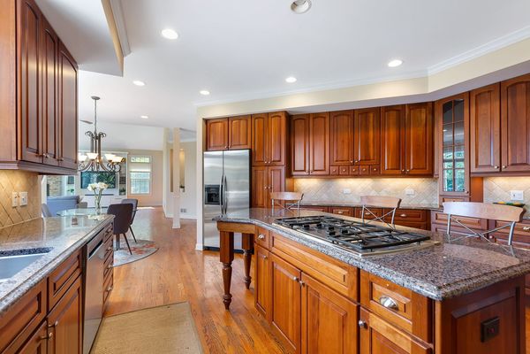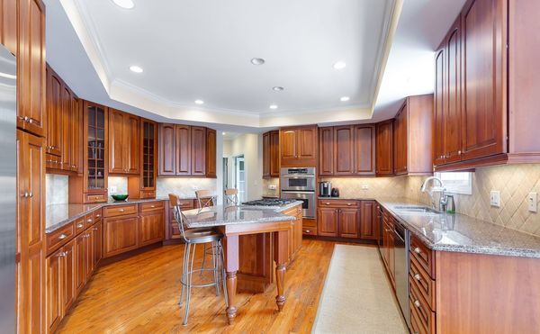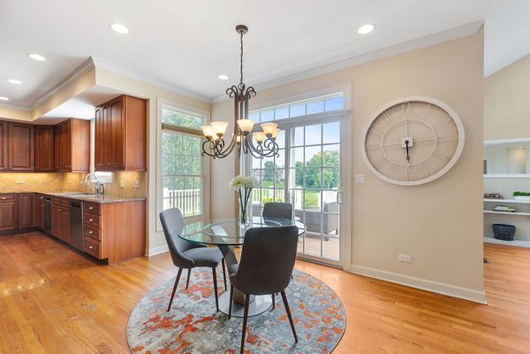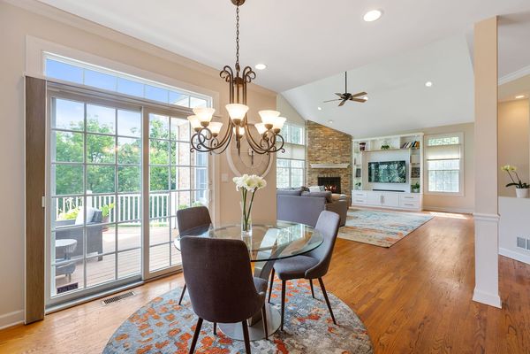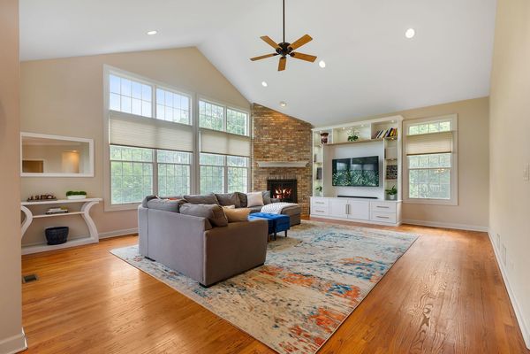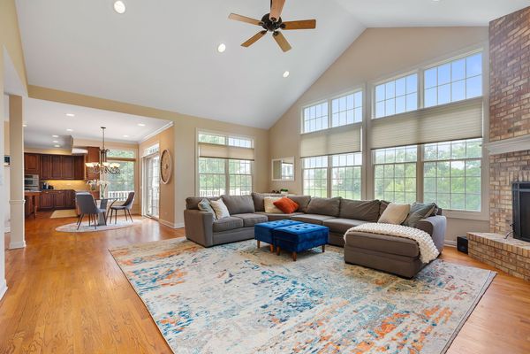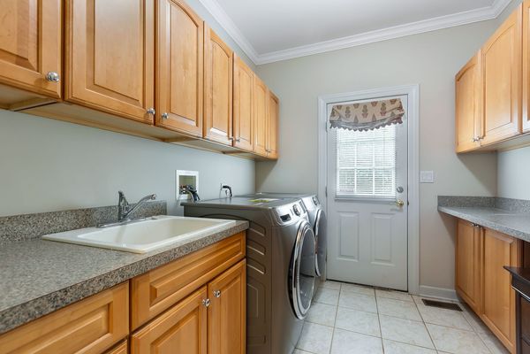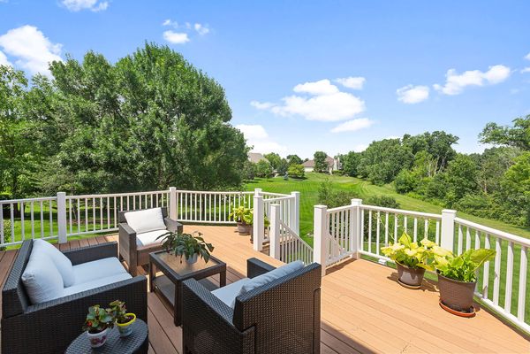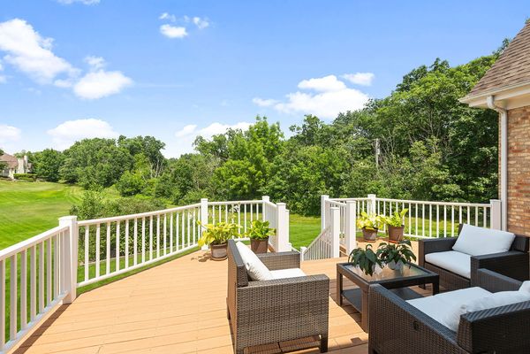21522 W GOLDFINCH Court
Kildeer, IL
60047
About this home
STUNNING SHOW STOPPER IN SOUGHT AFTER PONDS OF KILDEER! Situated on almost half an acre cul-de-sac lot, with a private backyard of greenspace, this custom beauty is worth a look. You are greeted by a grand two-story Foyer with plenty of natural light which spills into the spacious formal Living Room, with charming window seat. Prepare to host fabulous dinner parties in your large formal Dining Room with adjacent Butler Pantry. Enjoy your amazing gourmet Kitchen with cherry cabinets, granite counters, stainless steel appliances with dual dishwashers, breakfast island and pantry closet, a cook's delight! The warm and inviting Family Room with custom cabinetry and fireplace with deck and greenspace views will be your favorite gathering space. The main floor Bedroom/Office with full bath plus main floor Laundry is a great convenience! Unbelievable Primary Suite boasts two large walk-in closets and a spa-like bathroom that will be your relaxation retreat. Three other good-sized Bedrooms, one with an ensuite bath and the others with a Jack and Jill bath plus plenty of walk-in closet space for all, round out the second floor. The Finished Walk-Out Basement is amazing and you will be the envy of all! The media area with wet bar will make entertaining easy. The newly designed exercise room can be a fun bonus! Enjoy the cozy brick fireplace in the spacious Rec Room with direct access to one of two brick paver patios. Impressive and thoughtful designer details throughout not to be missed! Award Winning Lake Zurich D95 Schools serve this area. Parks, Shopping, Restaurants and Transportation all nearby. This one is special and won't disappoint. WELCOME HOME!
