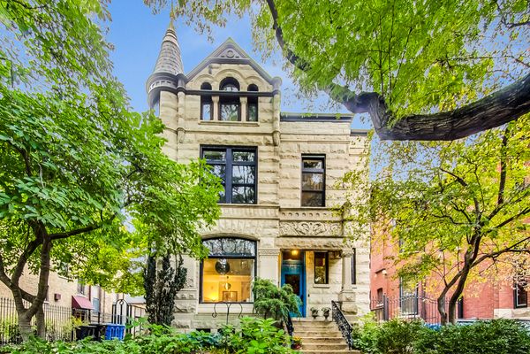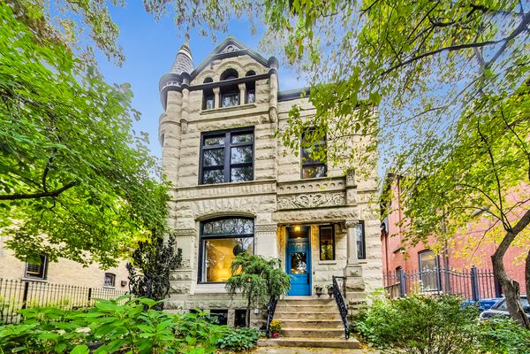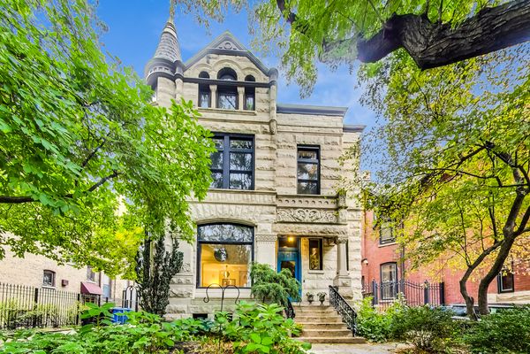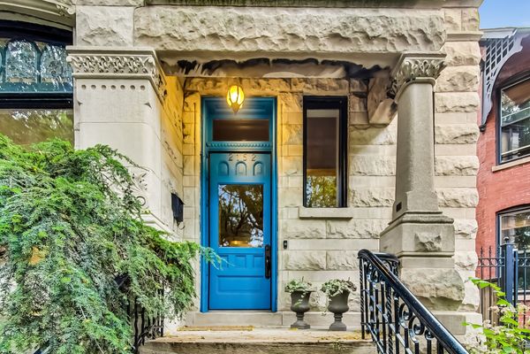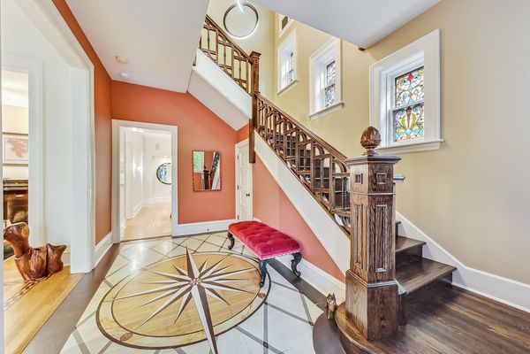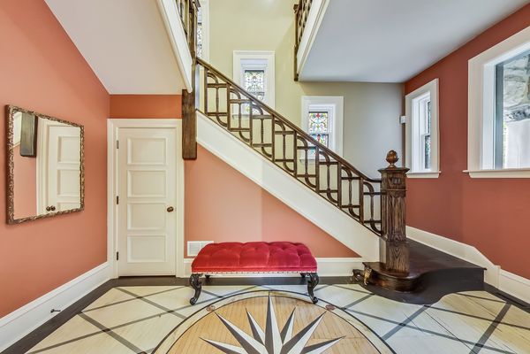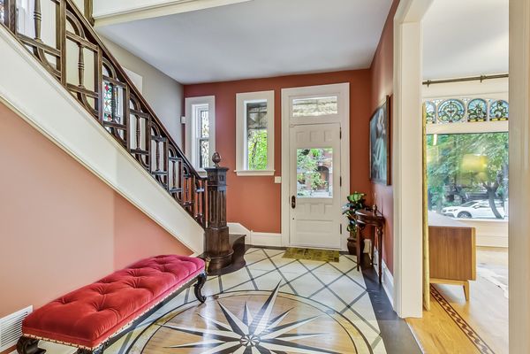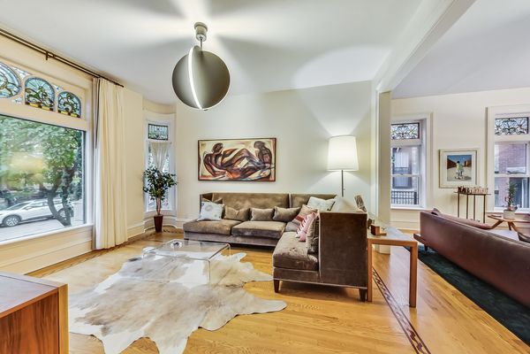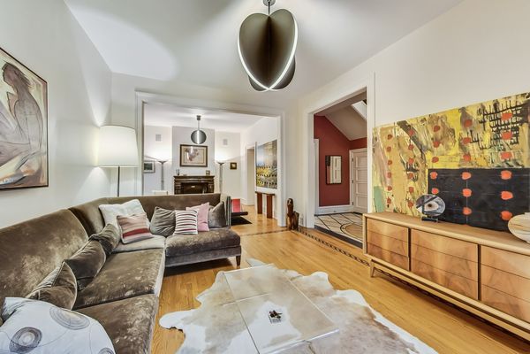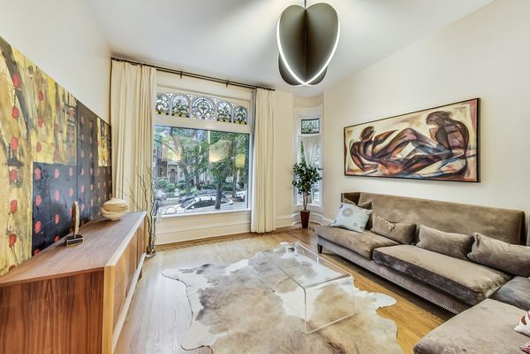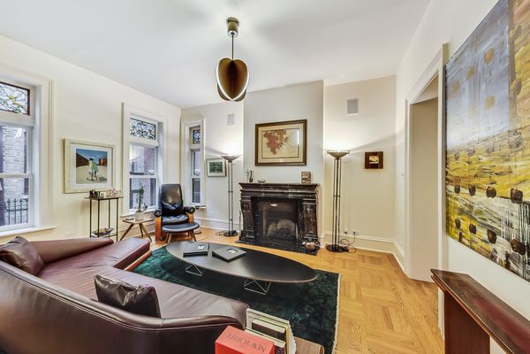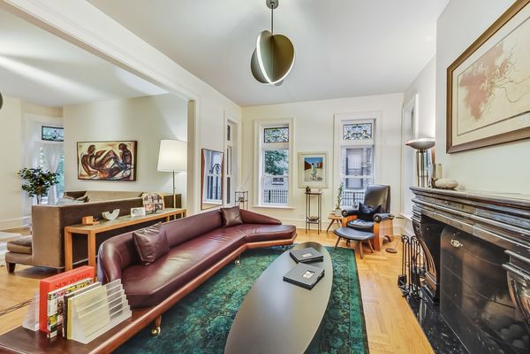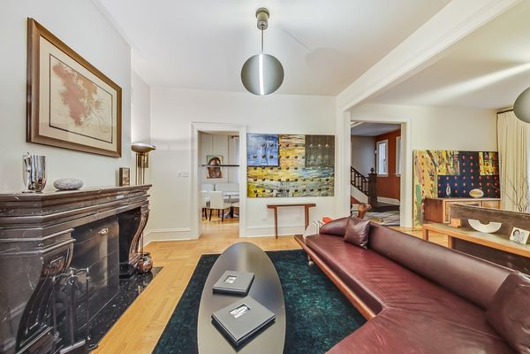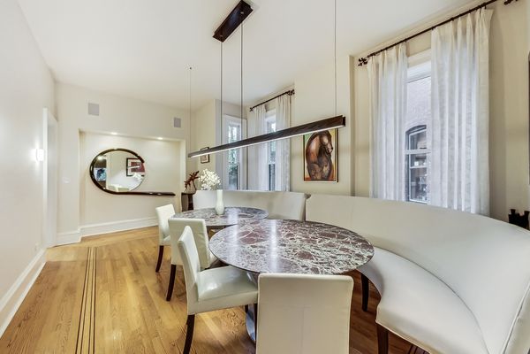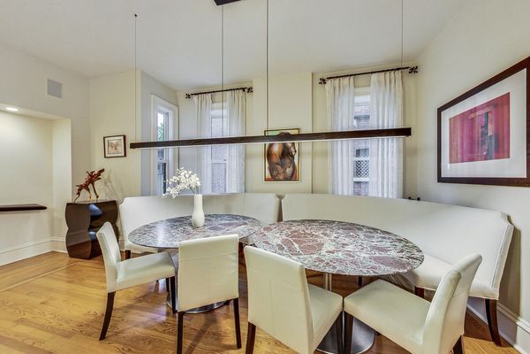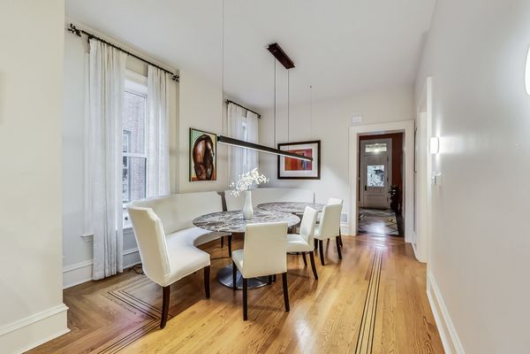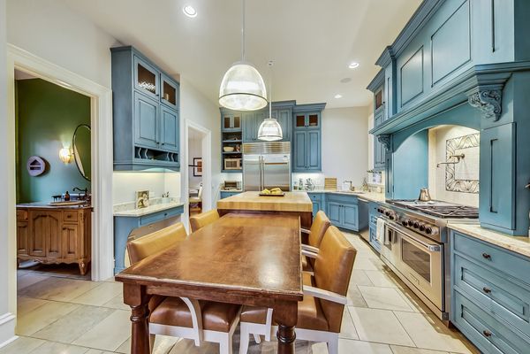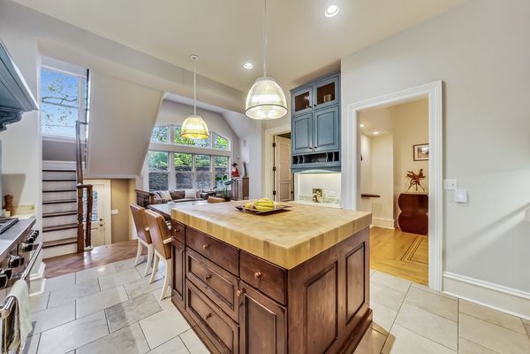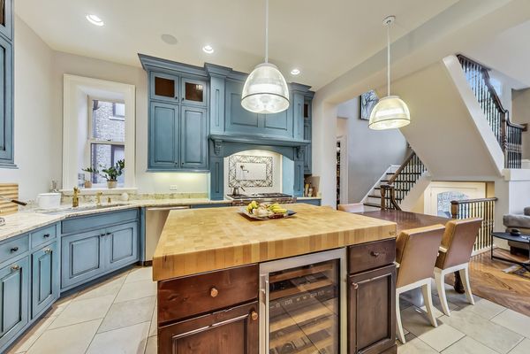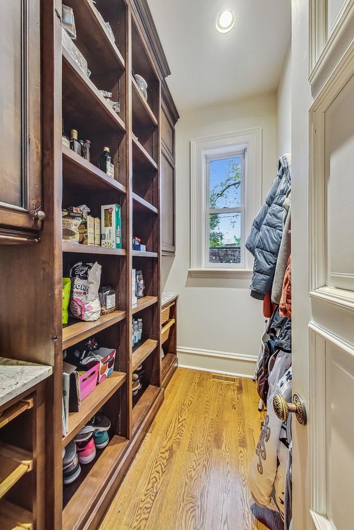2152 W Caton Street
Chicago, IL
60647
About this home
Step into this majestic residence circa 1888, nestled on serene and picturesque Caton Street within the heart of vibrant Bucktown. Proudly listed on the National Registry of Historic Homes, 2152 W. Caton has undergone meticulous restoration and enhancements, seamlessly blending its storied past with the contemporary amenities sought after by today's homeowners. The original Greystone exterior has been faithfully revitalized, while inside, the allure of the past is preserved with original stained glass windows and a meticulously restored three-level staircase. Enter through the grand foyer adorned with hand-painted original floors to explore the formal living room, separate parlor with an original marble fireplace, formal dining room, and a cozy family room-perfect for entertaining family and guests alike. The gourmet kitchen is a culinary haven, featuring custom dovetail constructed cabinetry, a 48-inch Wolf range with double ovens and a convenient pot filler, Sub-Zero refrigerator/freezer, expansive island with a 5-inch butcher block top and table seating, and a well-appointed walk-in pantry. Adjacent to the kitchen, the vaulted family room offers a contemporary twist on classic design, complete with a second fireplace and towering 9-foot windows overlooking the tranquil backyard oasis. Recently redesigned by renowned landscape architect Daniel Weinbach, the backyard boasts an approximately 1, 000 square foot patio, custom-designed and built fixed bench, concrete firepit, outdoor kitchen, and abundant lounging and dining areas, all enclosed by a historic brick wall for unparalleled privacy. Upstairs on the second level, three generously sized bedrooms await, including an en suite with steam shower, a second bathroom, and side-by-side laundry facilities. Spanning approximately 1, 100 square feet, the primary suite occupies the entire third level, featuring cathedral ceilings, dual lounge areas, a spacious walk-in closet, and a luxurious bathroom with a palatial multi-point shower, clawfoot tub, double vanity, water closet, and three large yet completely private windows. The lower level offers exposed foundation stone, a vast recreation room, a guest suite, custom wool carpeting, and additional laundry connections. Completing this exceptional residence is a one-car ATTACHED garage with driveway parking for three additional vehicles. Notable recent improvements include Marvin Windows throughout (+/-2018), two new HVAC systems (2021 & 2024), a new water heater (2021), comprehensive whole-house tuckpointing (2023), and heated floors (+/- 2018). Steps from The 606 and the Blue Line. Easy access to the Kennedy Expressway.
