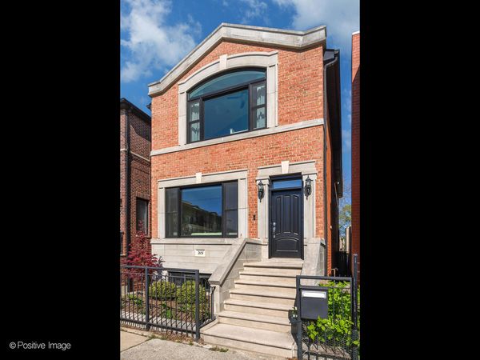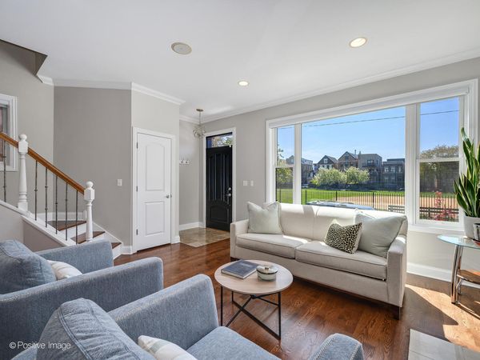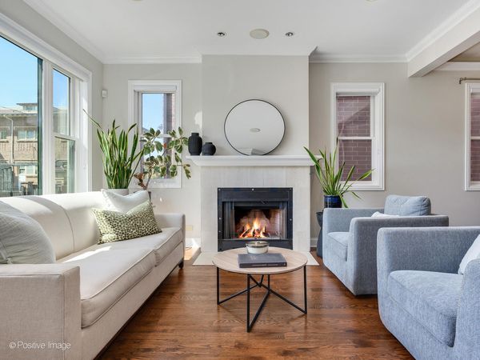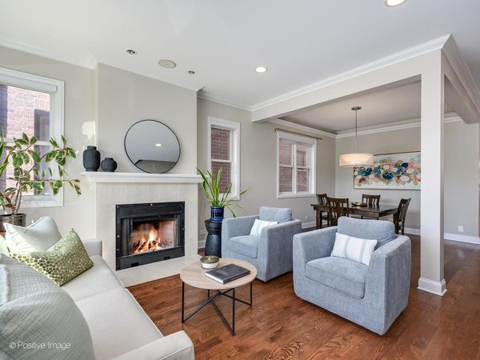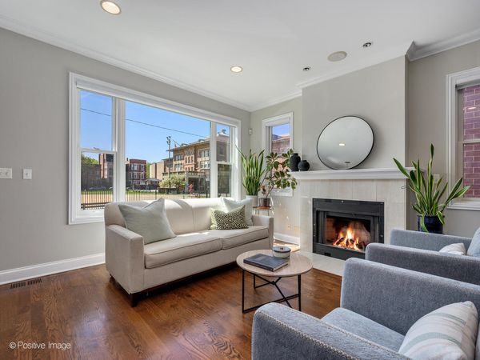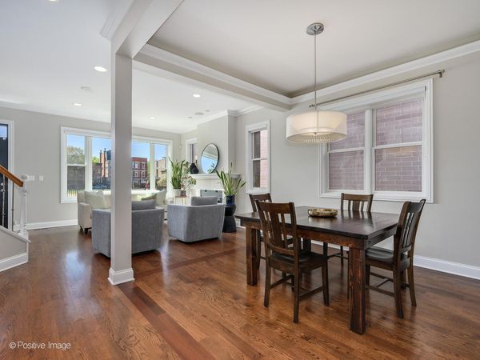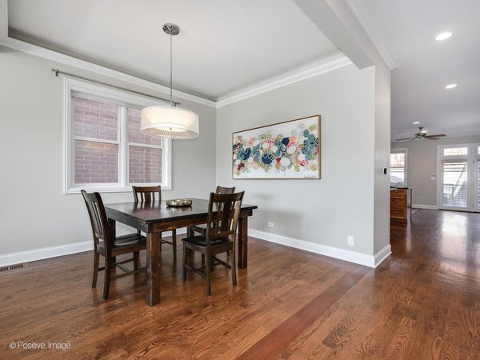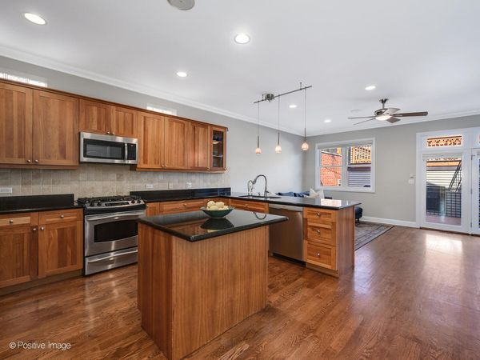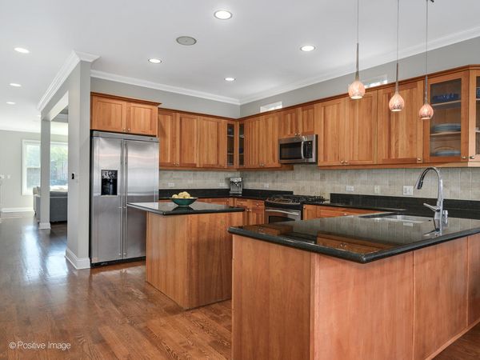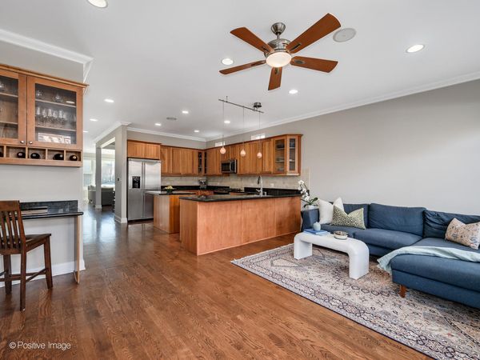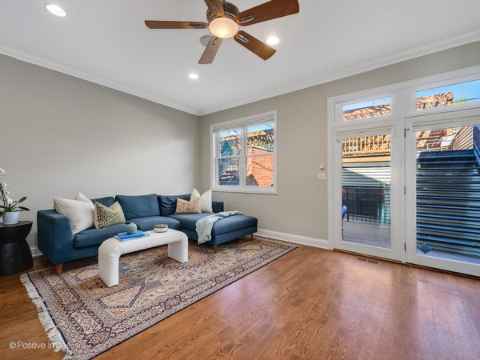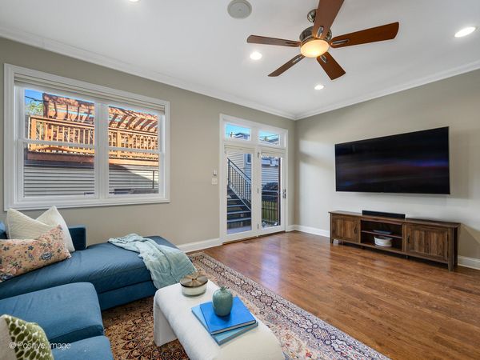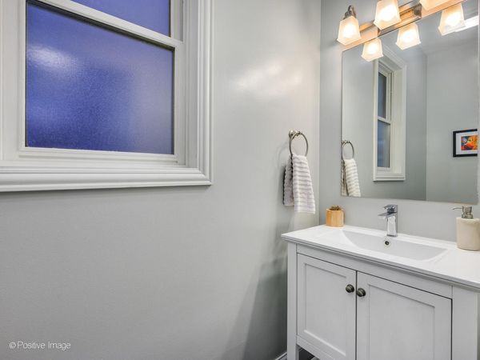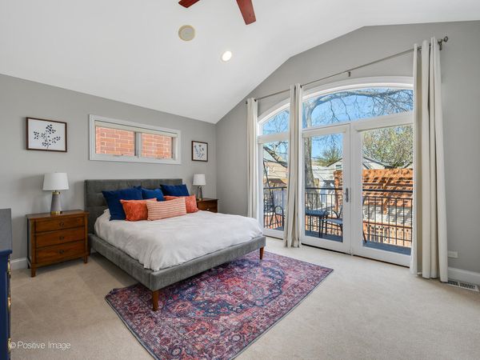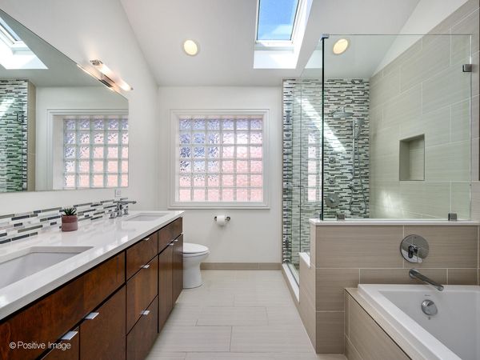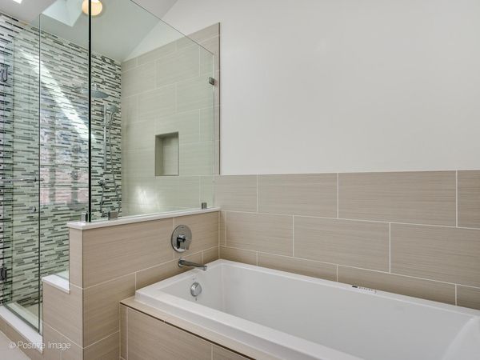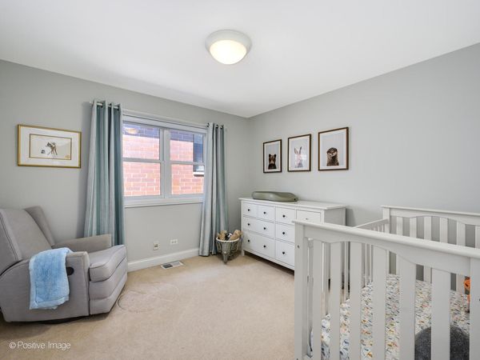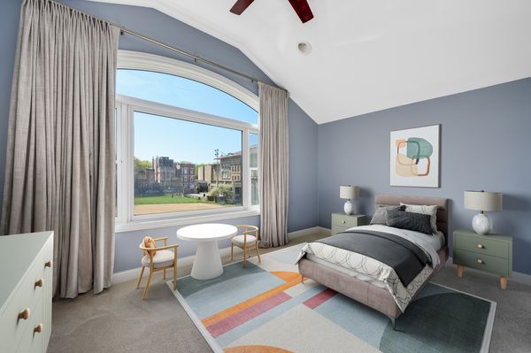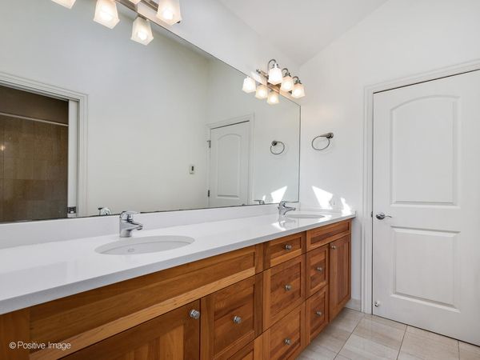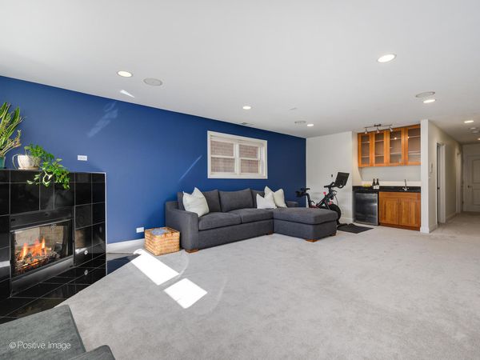2151 N Oakley Avenue
Chicago, IL
60647
About this home
Nestled in the heart of Bucktown, this exceptional 4-bedroom, 3.1-bathroom full masonry single-family home offers an unparalleled lifestyle directly across from Holstein Park. Step into the picturesque living space, featuring a gorgeous picture window overlooking the park with a wood-burning fireplace, seamlessly transitioning into the elegant dining area. The spacious open concept kitchen is sure to impress with ample storage, a full pantry, generous counter space, an eat-in breakfast bar, and an island opening to the sizable family room. Experience effortless indoor-outdoor living with beautiful sliding glass doors that lead out to large Trex deck at the rear, ideal for grilling and alfresco dining. Steps lead up to the marvelous garage roof deck complete with pergola. Living level is complete with a powder room. Ascend to the upper level boasting three bright and functional bedrooms. The fabulous primary suite showcases great closet space and a spa-quality bathroom with abundant storage, a soaking tub, an oversized shower, and ample natural light pouring in through the skylight. Two additional sizable bedrooms share a well-appointed bathroom with double sinks and a separate shower/toilet area-perfect for sharing. The lower level offers a fantastic space for recreation, entertainment, or unwinding with a sprawling open area, a cozy gas fireplace, and a built-in bar with a wine fridge. A fourth bedroom with a full bathroom serves as a great guest retreat or home office. Great storage plus a large laundry room. Home is complete with a two-car garage! A sunlit sanctuary in an unbeatable location, enjoy the convenience and vibrant lifestyle of Bucktown, including easy access to the Blue Line for stress-free commuting. Enjoy all that Holstein Park has to offer, including its expansive grounds, pool, and facilities, a true extension of your outdoor space!
