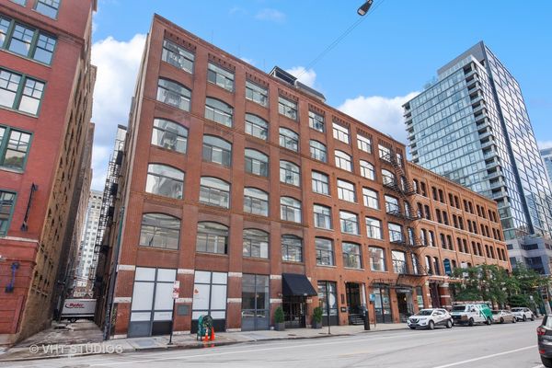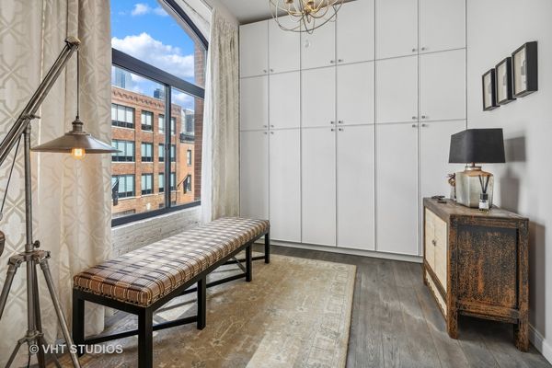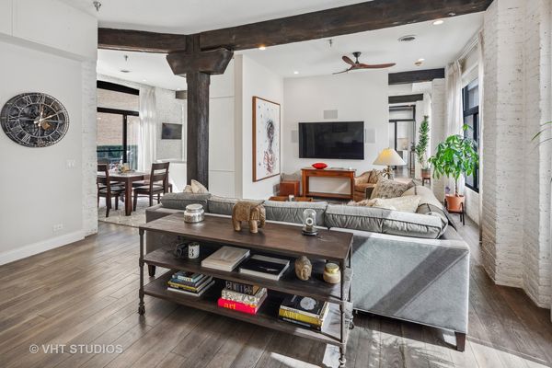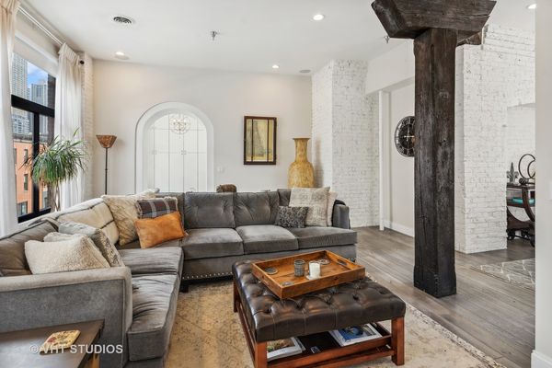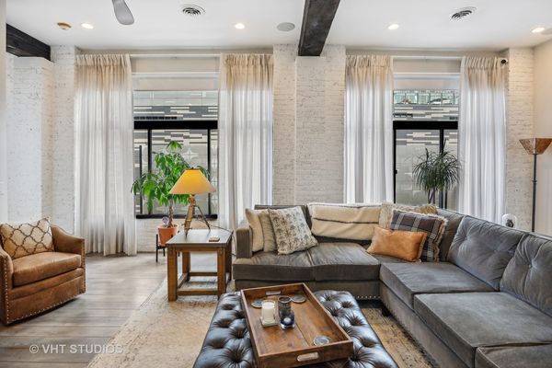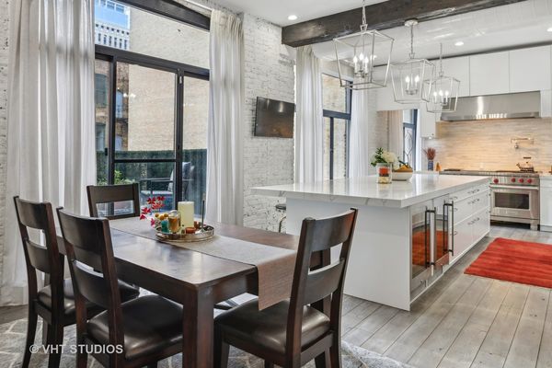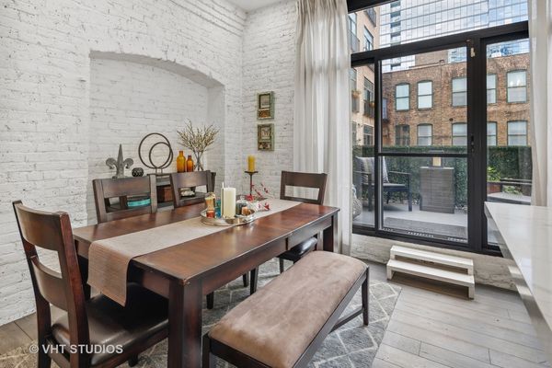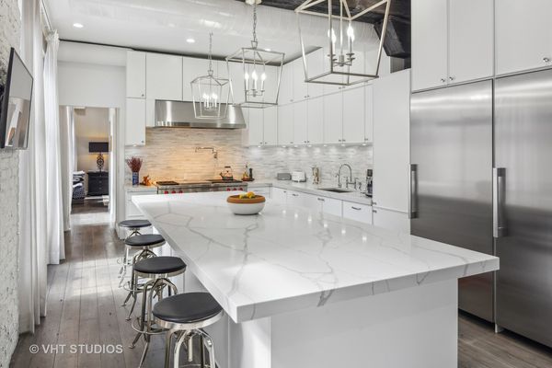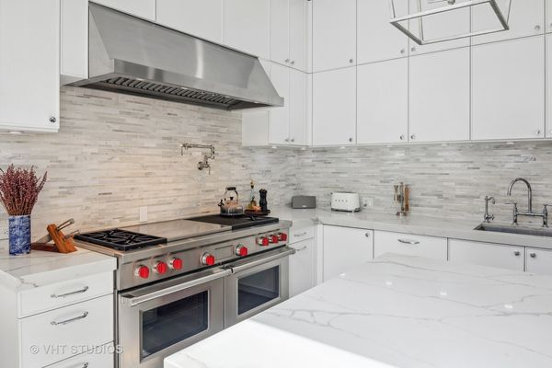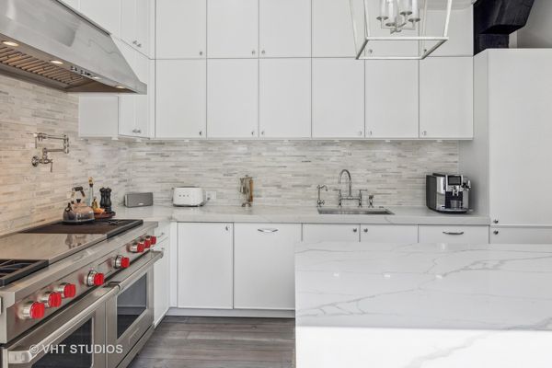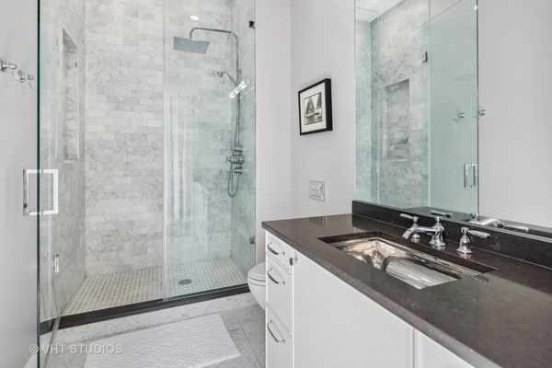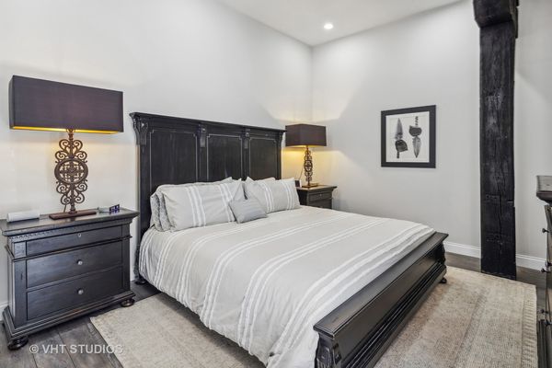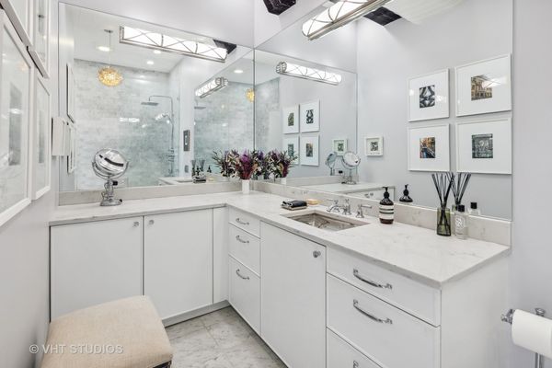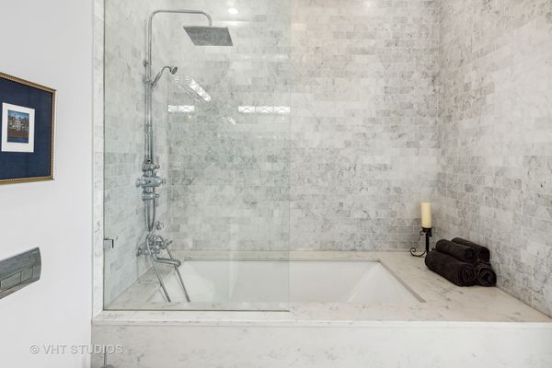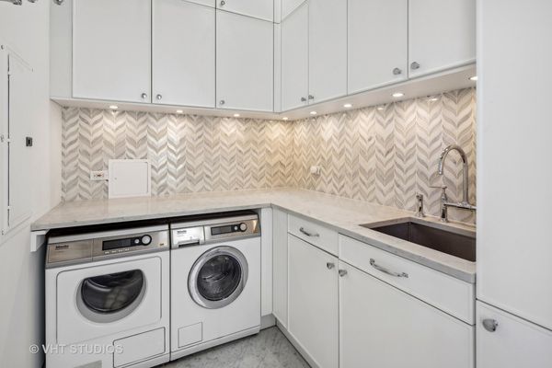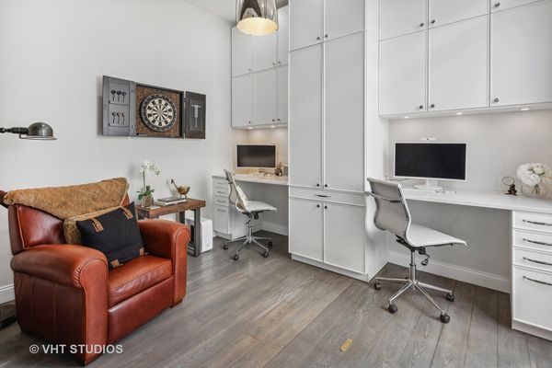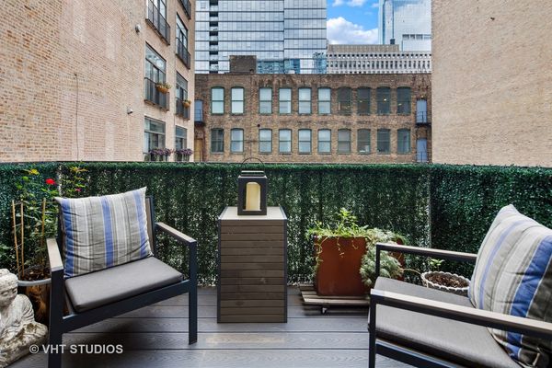215 W ILLINOIS Street Unit 3A
Chicago, IL
60654
About this home
Introducing a stunning 2 bedroom, 2 bathroom home located in the highly sought-after River North neighborhood. Set on a quiet street, this elegant residence boasts an impeccable design and a collection of high-end finishes, making it a true gem in the heart of the city. Upon entering, you will be captivated by the wide white oak plank flooring that flows seamlessly throughout the open concept living space. The gourmet kitchen is a culinary enthusiast's dream, featuring a remarkable 13' kitchen island, perfect for entertaining and hosting unforgettable gatherings. The exquisite quartz countertops complement the sleek cabinetry, creating a timeless aesthetic. Prepare to be inspired by the 60" Wolf stove with a double oven, a french cooktop, and top-of-the-line appliances that will undoubtedly elevate your cooking experience. Separate fridge and freezer, 2 dishwashers and 2 wine refrigerators complete the kitchen. A private balcony offers a tranquil retreat, allowing you to unwind with a cup of coffee or enjoy the vibrant cityscape views. This residence also boasts the convenience of an in-unit laundry room, ensuring laundry day is a breeze. With abundant built-in storage, there is no shortage of space to keep your belongings organized. The timber loft design adds character and charm, providing a unique living experience that sets this home apart from the rest. As you explore, you will admire the sophisticated finishes found in every corner. From the carefully chosen lighting fixtures to the thoughtfully designed bathrooms, attention to detail is evident throughout this residence. Located just steps away from the El, dining, shopping, and entertainment options, this home offers the perfect balance of urban living and tranquility. Garage parking is included. Experience the best of River North living in this exceptional residence. Schedule your private tour today and discover the endless possibilities that await in this remarkable River North gem.
