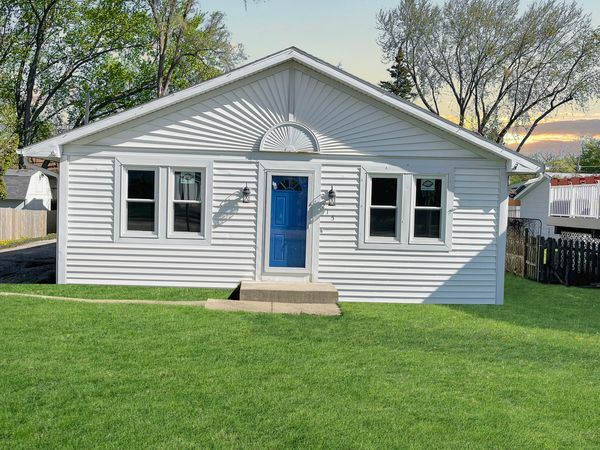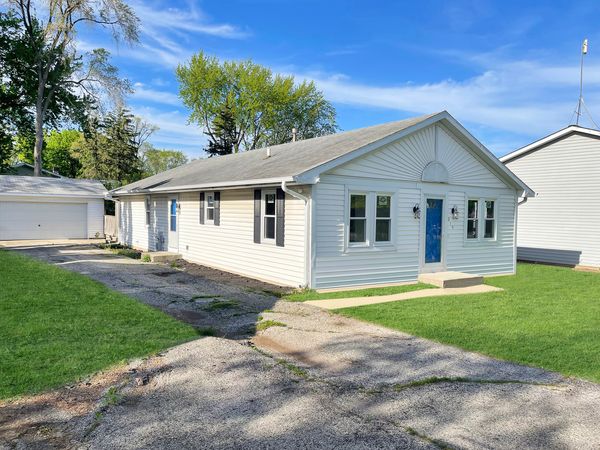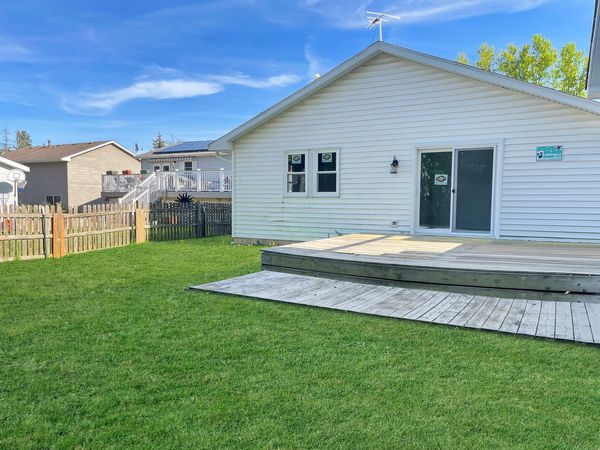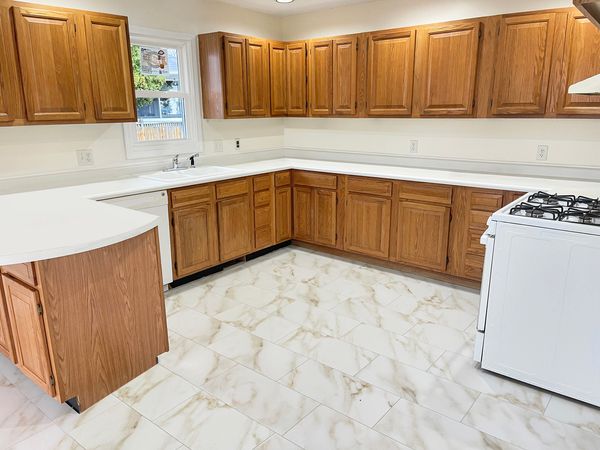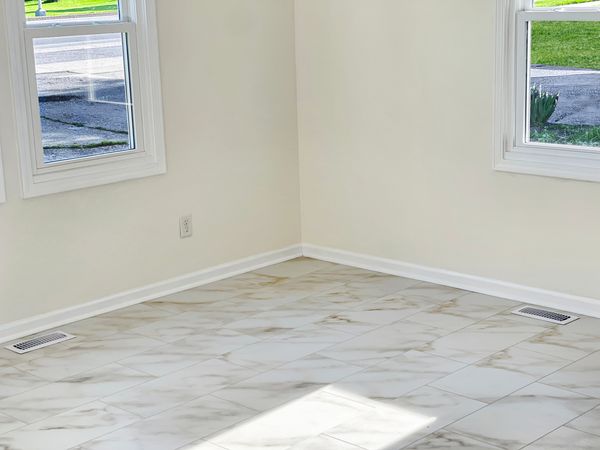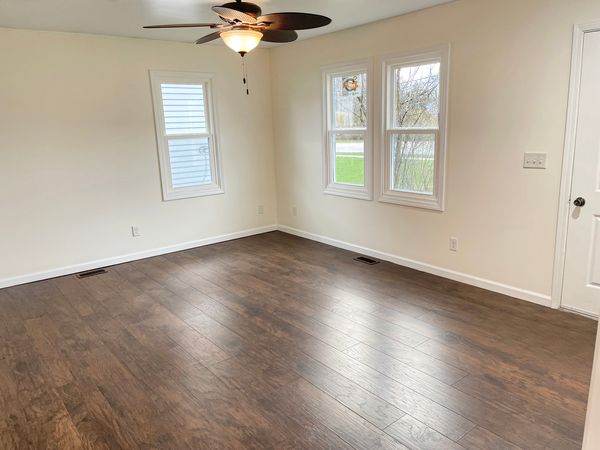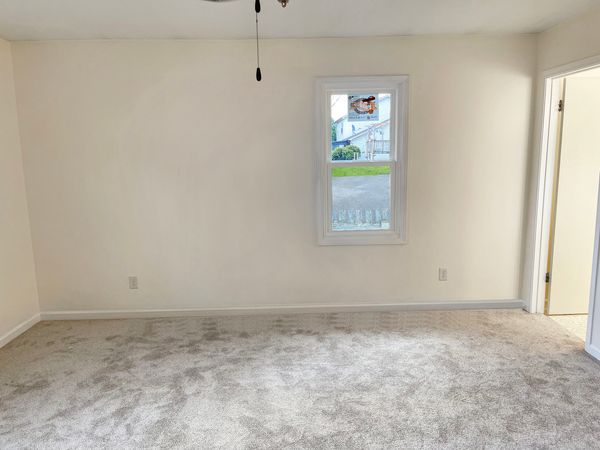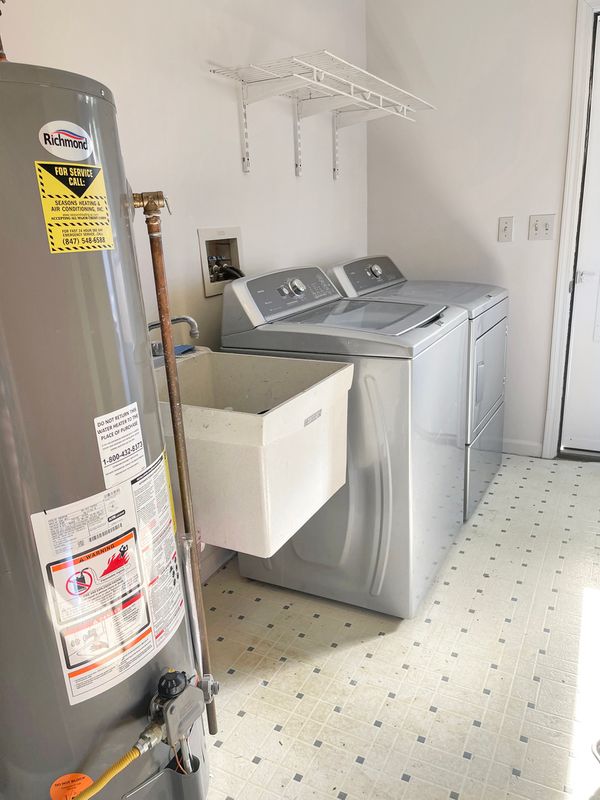215 North Avenue
Antioch, IL
60002
About this home
**Welcome to 215 North Ave., Antioch, IL 60002: A Beautifully Updated Residence** Positioned in the welcoming town of Antioch, this beautifully updated residence promises a blend of comfort and modern convenience. Recently enhanced, this home features all-new Feldco windows and a patio door, ensuring abundant natural light and improved energy efficiency, along with new gutters for enhanced durability. Step inside to discover new carpets in key areas including the master bedroom, second bedroom, and a perfectly situated home office overlooking the deck-ideal for those who work from home. New bifold doors in two bedrooms and the laundry room add a sophisticated touch and practicality to daily living. The kitchen shines with new vinyl flooring and is equipped with a brand-new dishwasher and a refrigerator, which will be delivered before you move in. The cooking experience is supported by the existing stove, and the inclusion of a washer and dryer makes this home truly move-in ready. Bathrooms are updated with new vanities, medicine cabinets, and lighting fixtures, contributing to a fresh and contemporary look. Fresh paint in nearly all rooms provides a clean, inviting atmosphere, and new storm/screen doors on the front and side entries offer added security and insulation. This home not only comes with all essential appliances but also numerous upgrades, making it a standout choice for anyone seeking a ready-to-move-in property in a friendly community close to local conveniences. Discover your new lifestyle at 215 North Ave, a place where every detail adds to a harmonious living experience!
