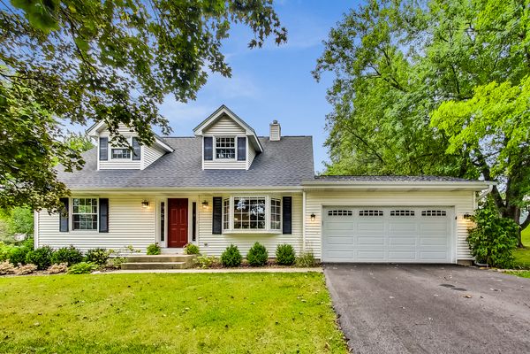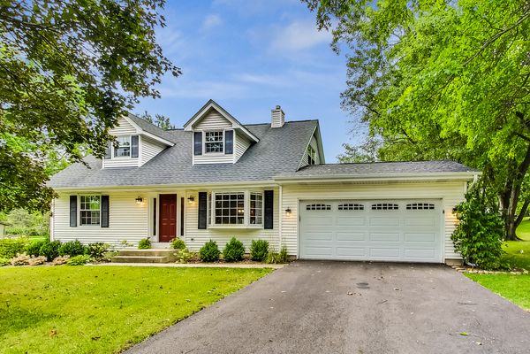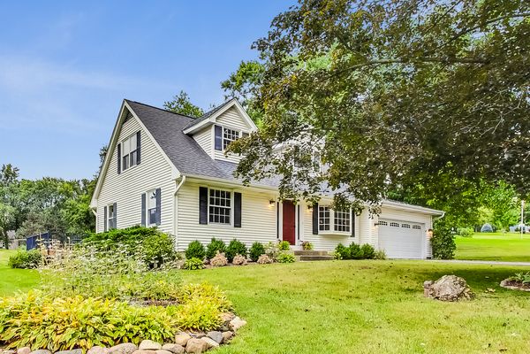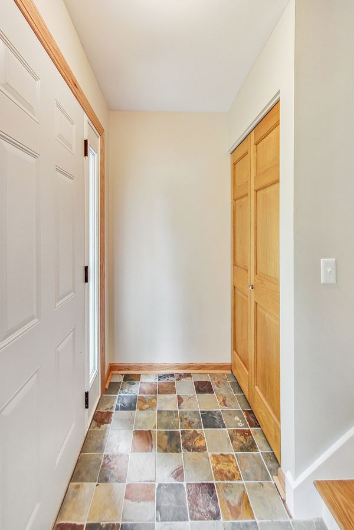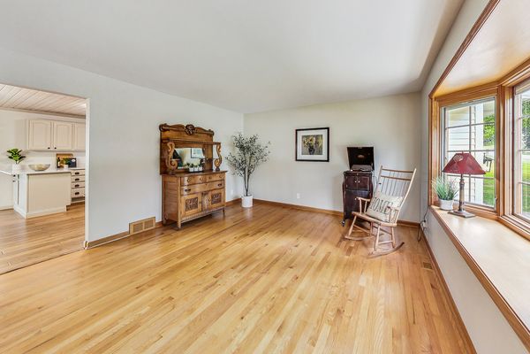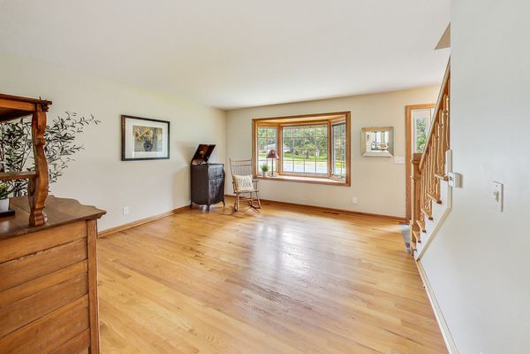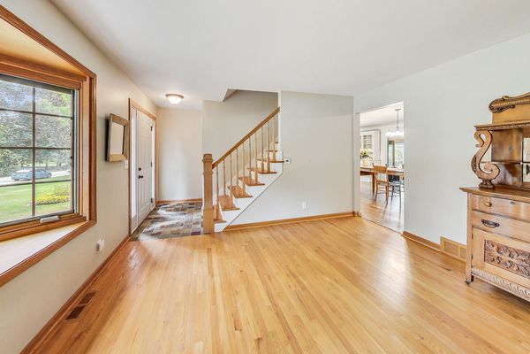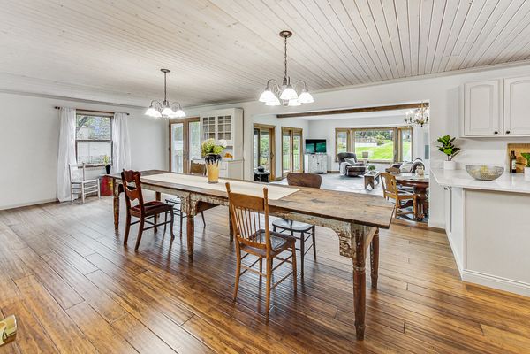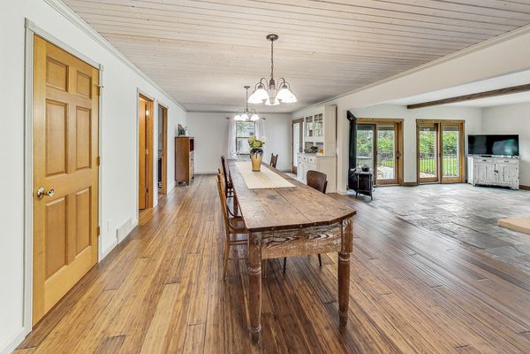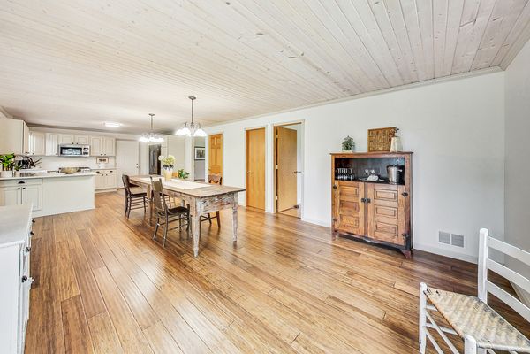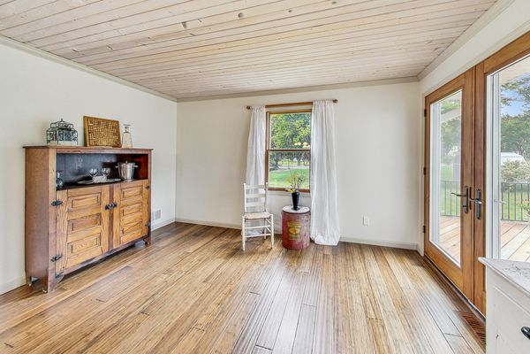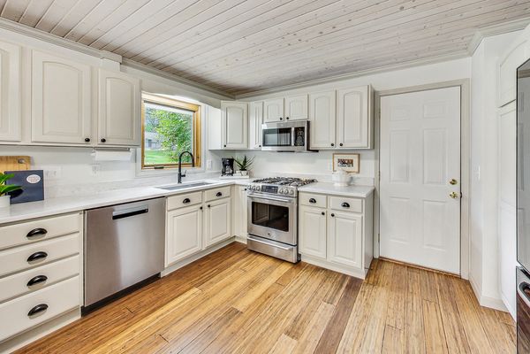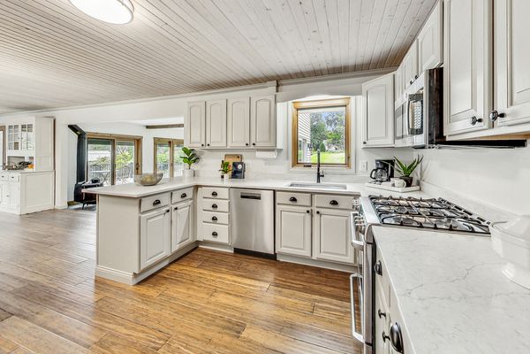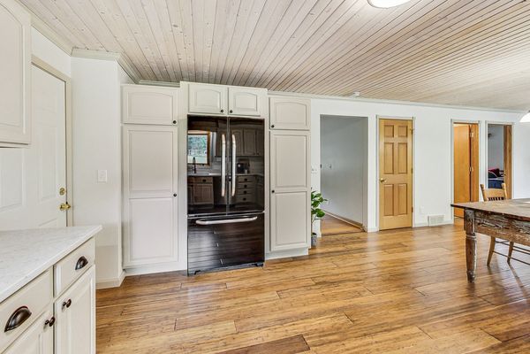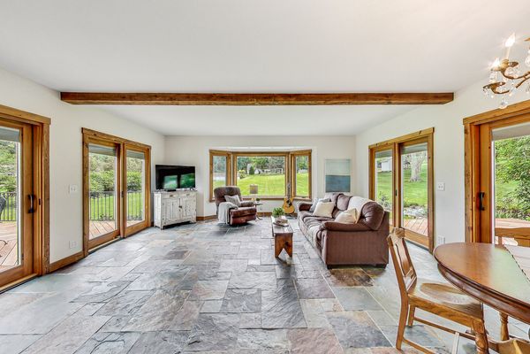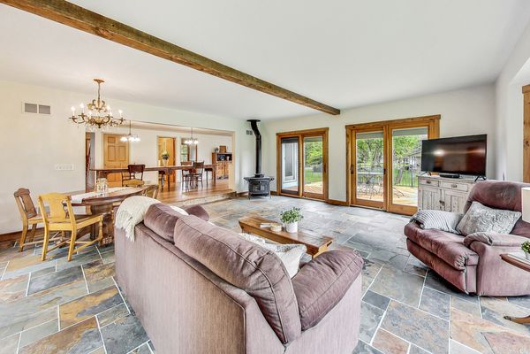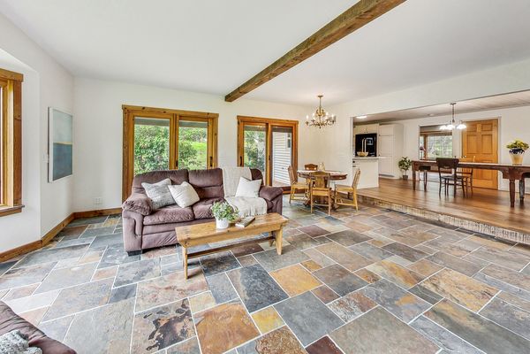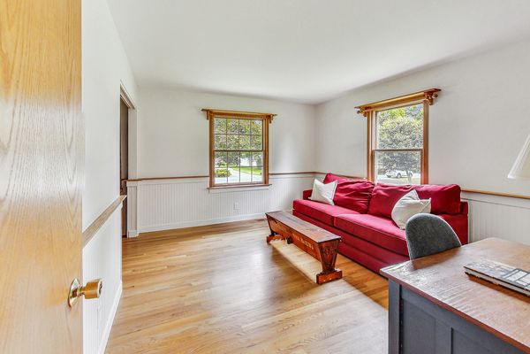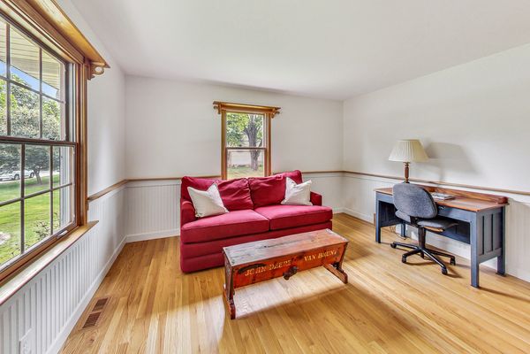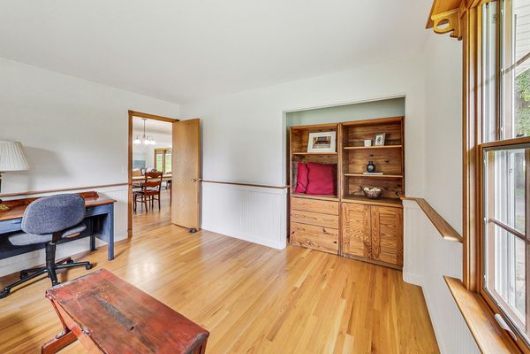215 Machelle Drive
Cary, IL
60013
About this home
Welcome home to this charming Cape Cod with Great Room addition nestled on a full acre. The home boasts timeless appeal and space for the whole family inside and out. Enter an inviting separate Living Room with bay window. Move into the Kitchen area to find a wide-open extra-large eat-in Kitchen overlooking a desirable Great Room with four sliding glass door, bay window and beam ceiling. The open concept layout of the Kitchen with board-on-board ceiling, Eating and Great Room areas provides an inviting environment. Two different outdoor decks off the Great Room offer more entertaining space and a quiet place for morning coffee. In the Great Room, there is a wood burning stove creating the perfect ambiance for gatherings and relaxation alike. Finishing off the first floor is the office or a fifth bedroom which can be used for working from home, plus a full bath, making it perfect for guests or multi-generational living. On the second floor, find four more Bedrooms and a newly rehabbed full bath (2024). Hardwood flooring throughout the home except the Great Room (slate flooring). The full unfinished basement provides you endless opportunities for finishing off the space the way you would like. Ideal for entertainment or additional living space and or a combined dedicated storage area, catering to all your organizational needs. Enjoy the expansive outdoor space that offers endless opportunities for relaxation, recreation, gardening, or entertaining. The above ground pool is situated towards the back of the property, fully gated with a large deck. The peaceful surroundings and ample privacy make this property a rare find, offering a retreat-like atmosphere while still being close to all the amenities Cary has to offer. This move-in ready home invites you to experience the best of both comfort and space. Pride of ownership shows throughout the home. For boaters, the Fox River is easily accessible. Schools are highly rated and downtown Cary offers culinary delights and the convenient Metra. Don't miss it!
