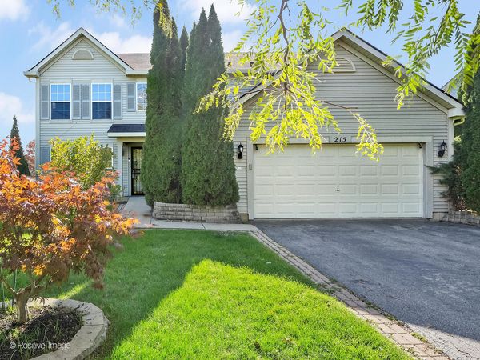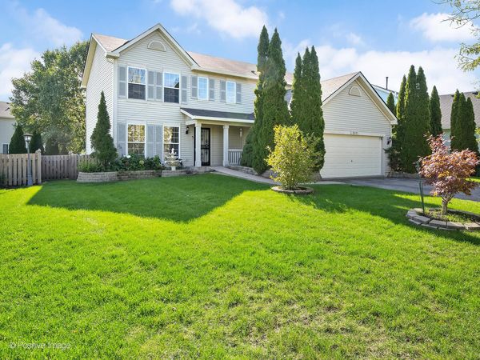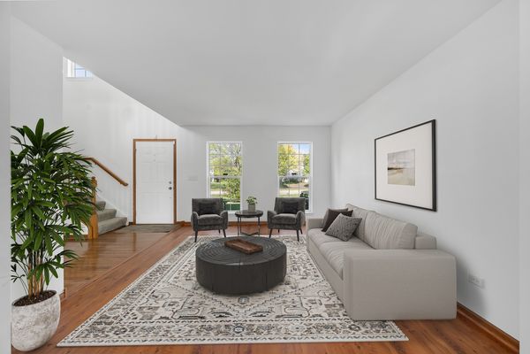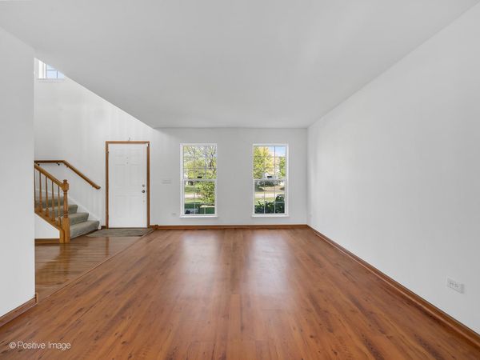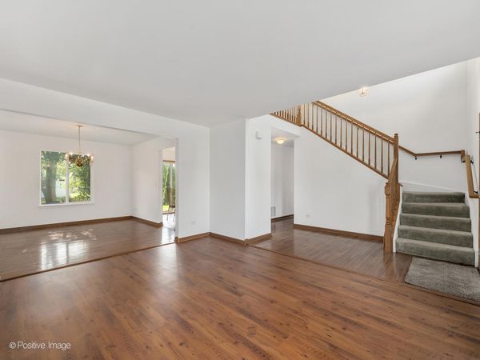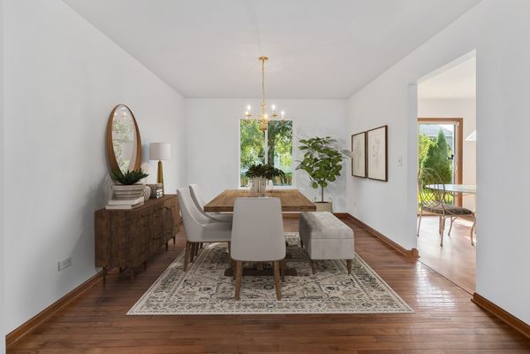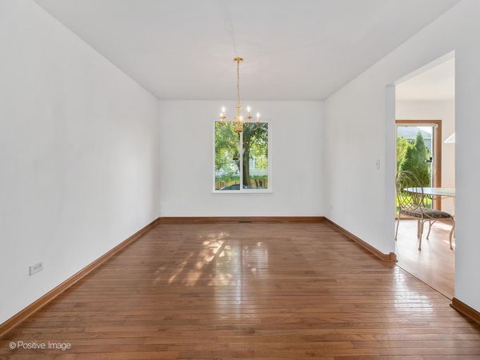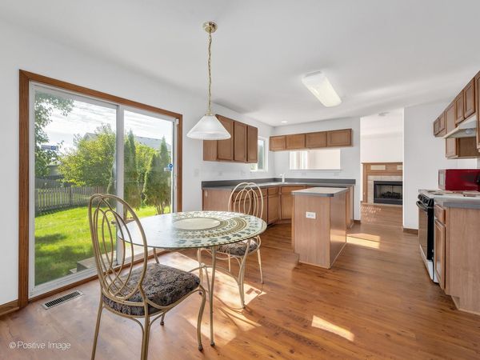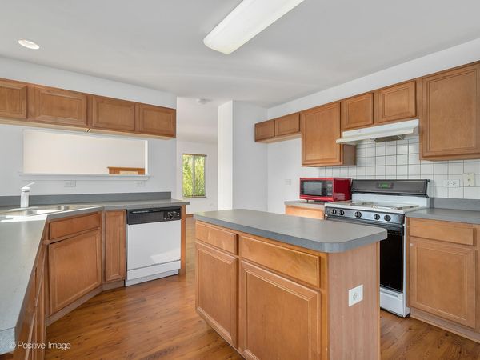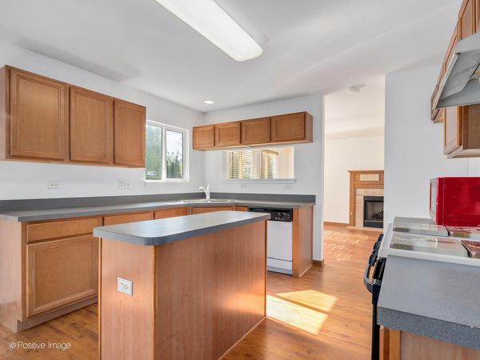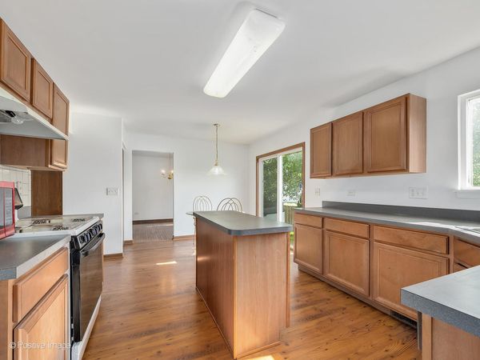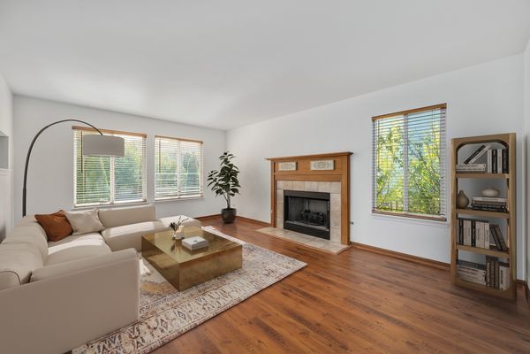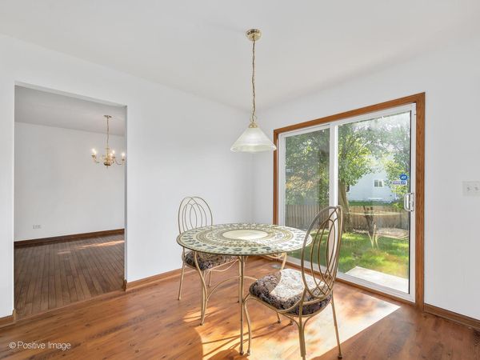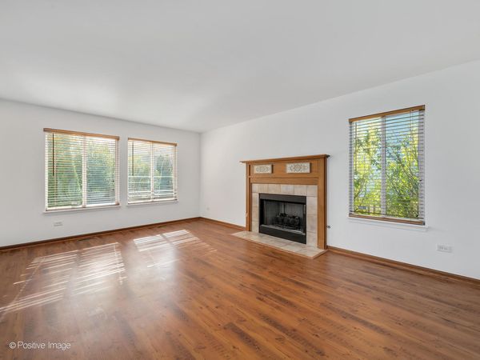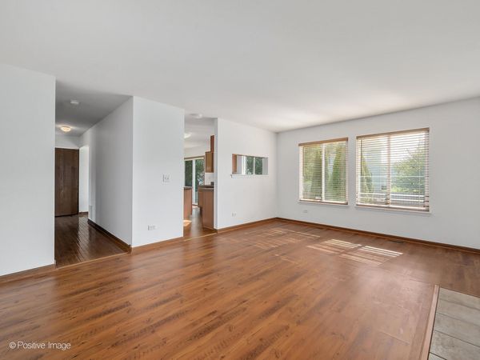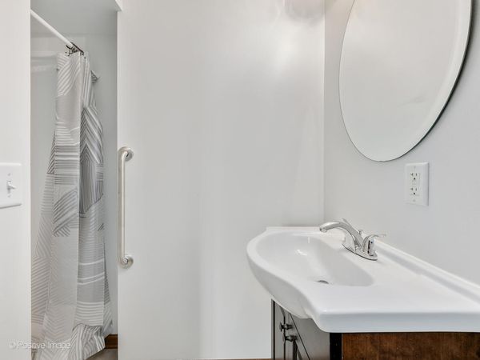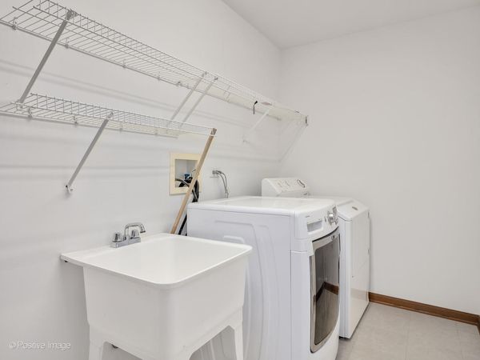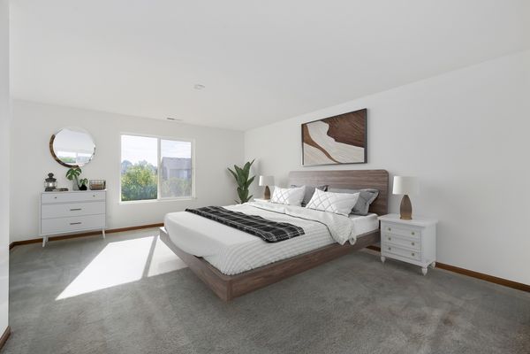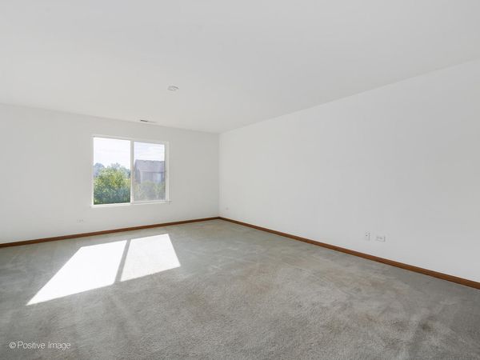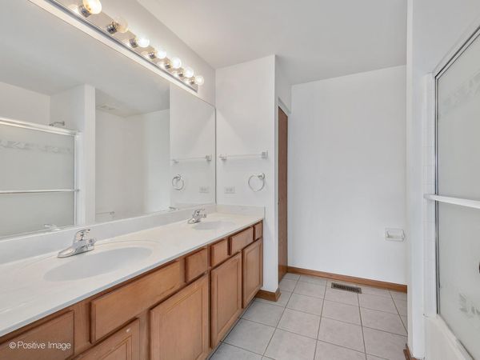215 Berkeley Drive
Bolingbrook, IL
60440
About this home
BUY NOW & be in for the HOLIDAYS! The functional floorplan offers generous room sizes with plenty of space to host holiday parties! Grand 2 story entry leads into living room and dining rooms boasting hardwood & wood laminate floors. Meal prep is a breeze in the oversize kitchen with table space, large island, pantry & sliders leading to the fenced back yard. Snuggle up in front of the fireplace in the cozy family room on these cooler nights for family fun (movie or game night). Conveniently located laundry room and FULL BATH complete the main floor. The second floor offers a primary suite with large, private bath & walk-in closet, 3 other spacious bedrooms & hall bathroom. Full, unfinished basement (with utility sink) is perfect for storage or to finish for even more living space. Upgrades include newer furnace and AC (replaced 10/2018). Nestled in the popular Lakewood Ridge subdivision with convenient location to Pelican Harbor Aquatic Park, Promenade Mall, golf courses, Parks & highways! BUY NOW before prices go up next year! Well maintained home.
