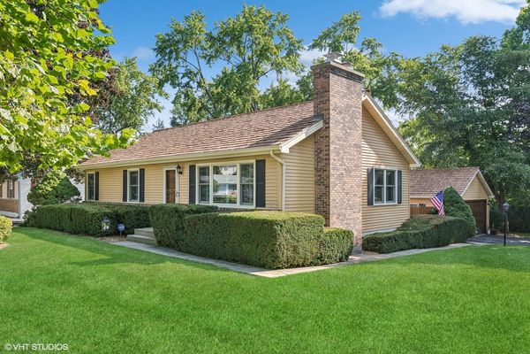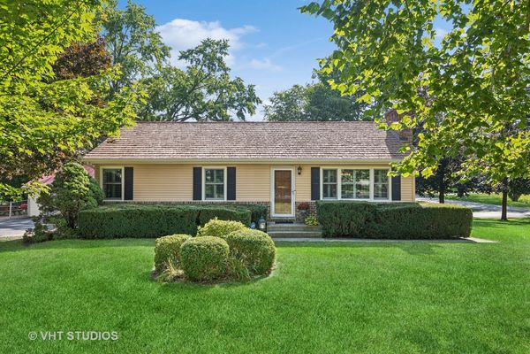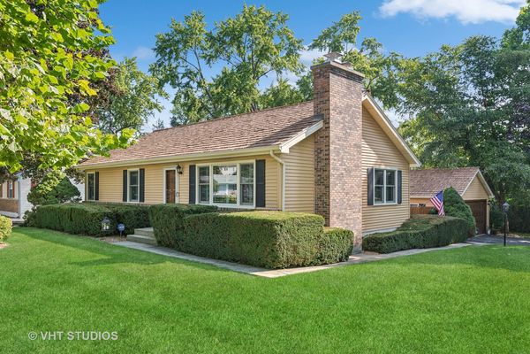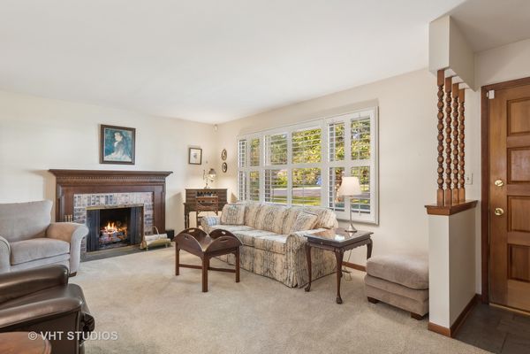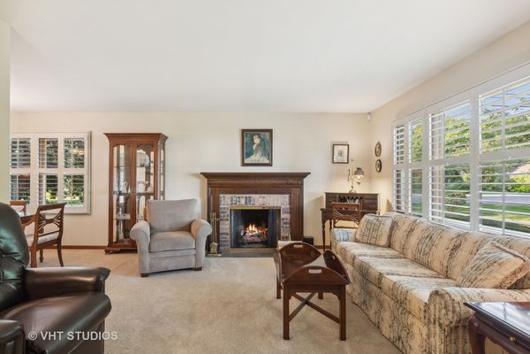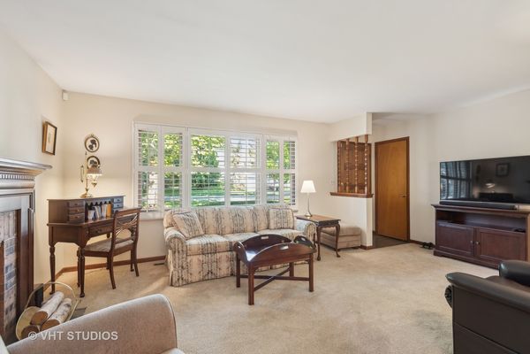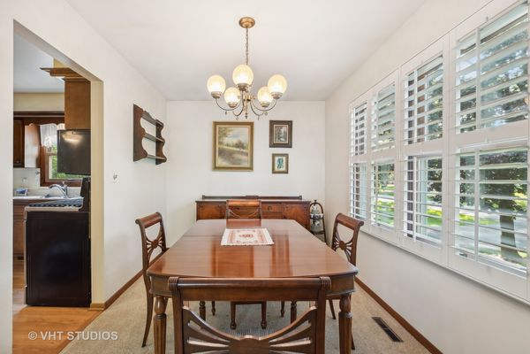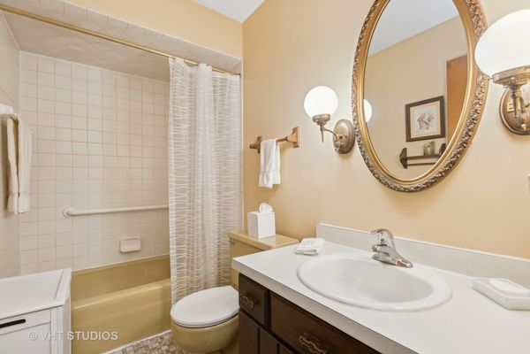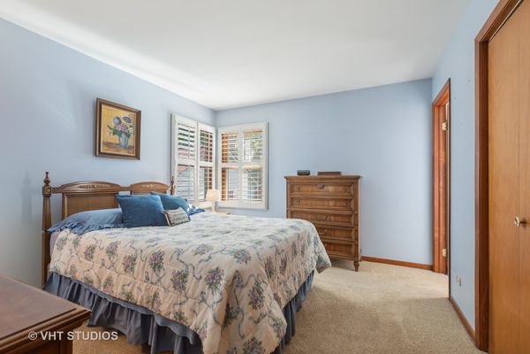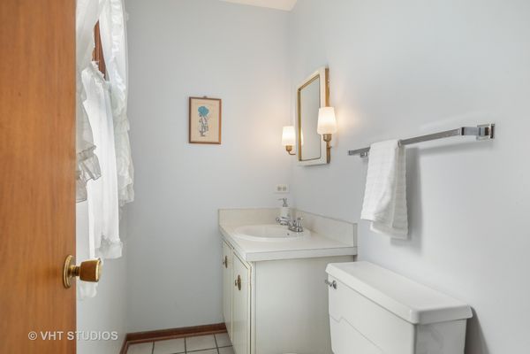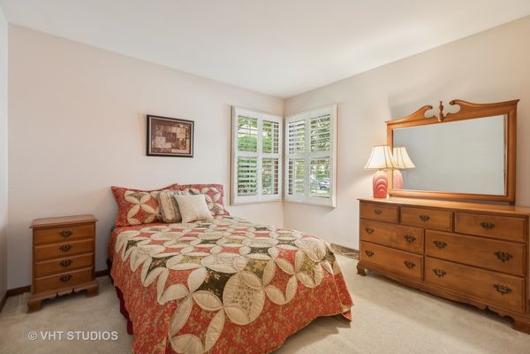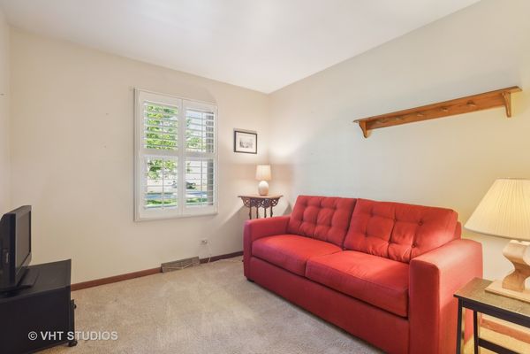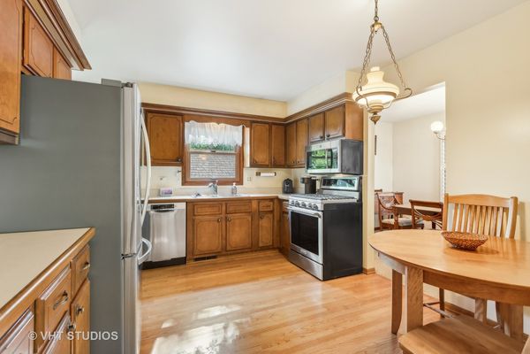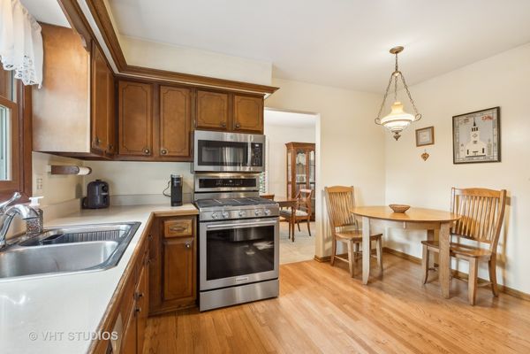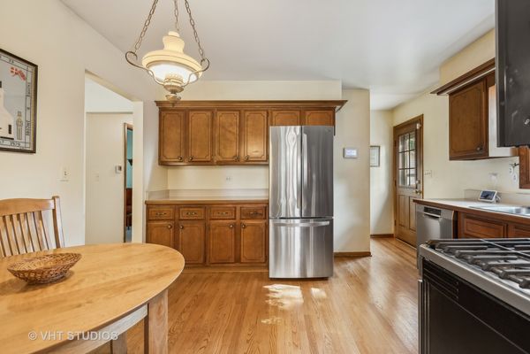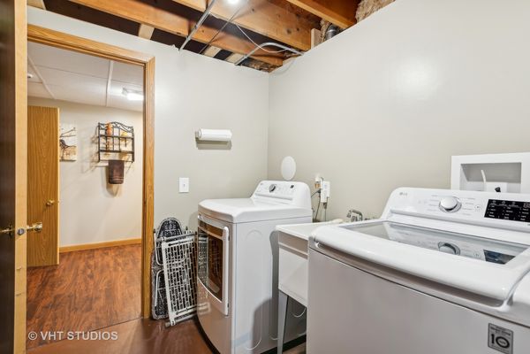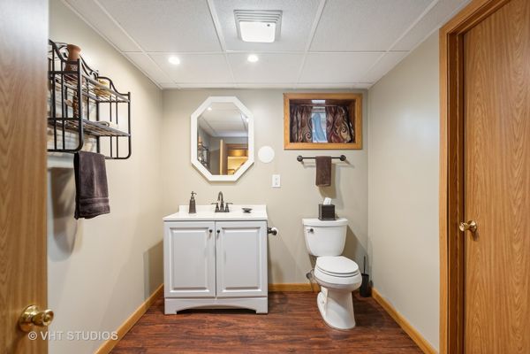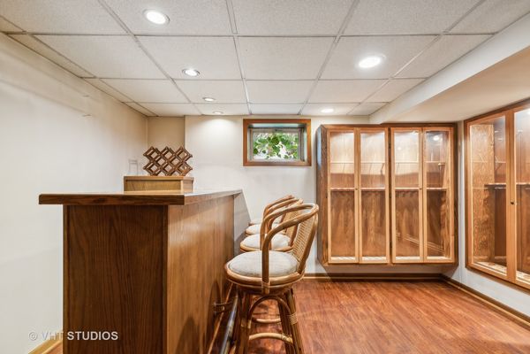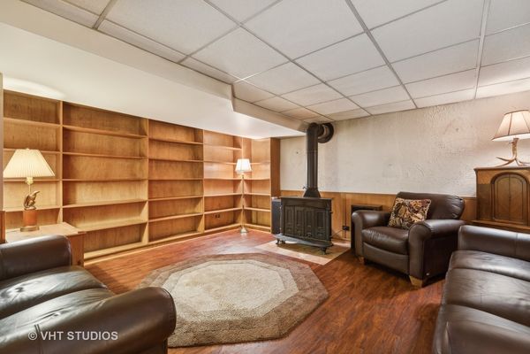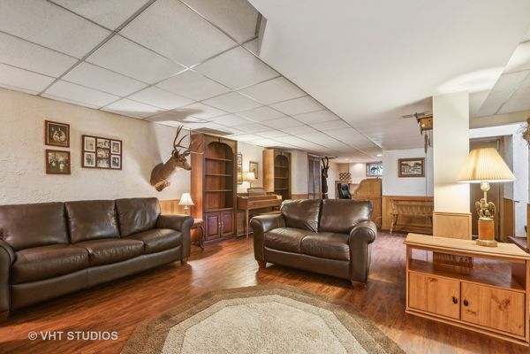21480 W Highland Drive
Lake Zurich, IL
60047
About this home
MULTIPLE OFFERS RECEIVED, HIGHEST AND BEST DUE 9AM MONDAY, AUGUST 19-NO ESCALATION PLEASE Immaculate and Expertly Maintained and Updated by original owners, this Beautiful 3 Bedroom 1.2 Bath Ranch Home sits on a Large Corner and Fenced lot in sought after FOREST LAKE! Walk into the SUNNY Entry Way that leads you into the Large Living room with PLANTATION SHUTTERS on the windows and a Cozy Gas Fireplace. Move into the Dining room perfect for all of your Entertaining Needs. Step next into the Kitchen with HARDWOOD, Newer Stainless Appliances(2019), plenty of counter space and EATING AREA! Move down the Hallway to 3 GENEROUS SIZED BEDROOMS with Full Shared Bath and 1/2 Bath in Primary Suite. Walk down into the FINISHED BASEMENT Featuring a Large Family Rec Room with Wood Burning Stove and Separate Bar Area. It is complete with a Workshop, Laundry Room and Separate 1/2 Bath(2019). Go outside to the Deck and Relax with gorgeous views of the Fenced in LARGE BACKYARD with Mature Trees, Professional Landscaping, a Separate Side Yard Dog Run and Firepit to boot! Walk easily into the detached 2 car garage with plenty of storage, including a 220 AMP OUTLET perfect for an electric car and or air compressor. As a resident of the EXCLUSIVE FOREST LAKE COMMUNITY, you'll enjoy private LAKE RIGHTS, Year-round Fishing, Non-motorized Boating, Swimming and access to Several Parks, Playgrounds and Beaches. This is an amazing opportunity to get into this sought after community with AWARD WINNING Lake Zurich School District. Close proximity to shopping and dining as well as easy commute access to Quentin Rd, Rt 22 and Rand Road.
