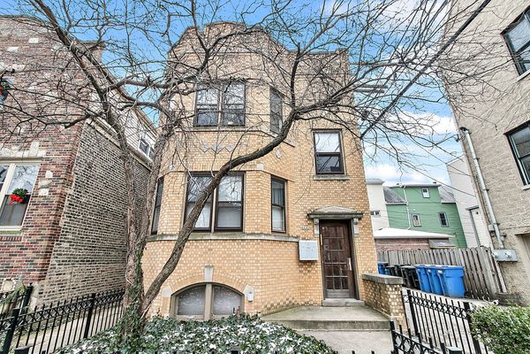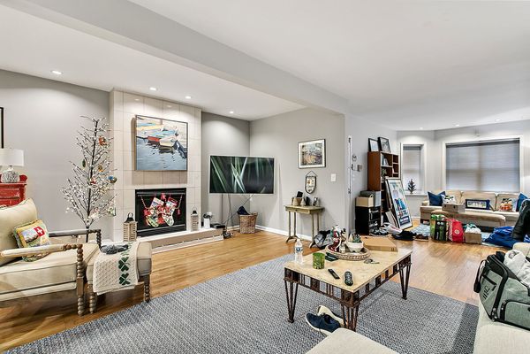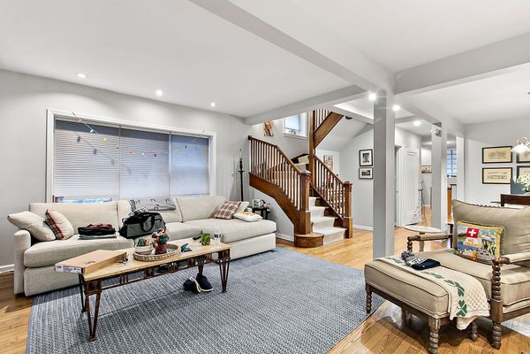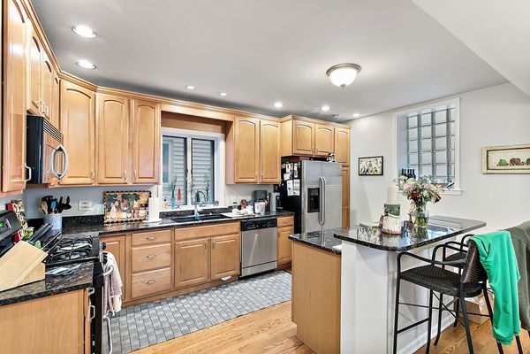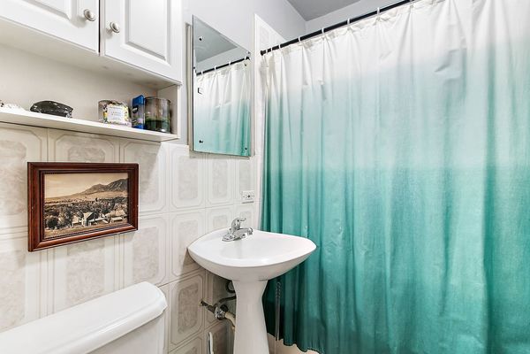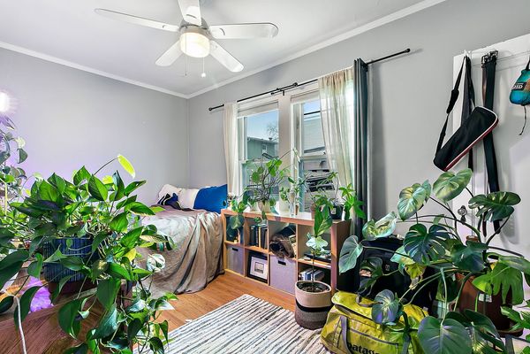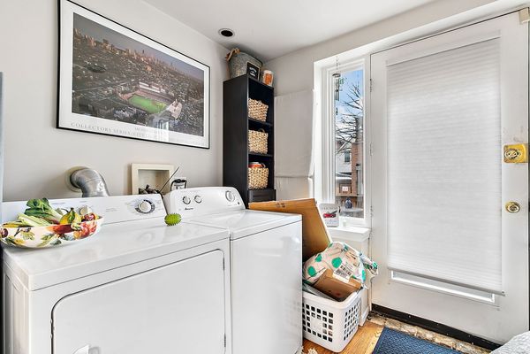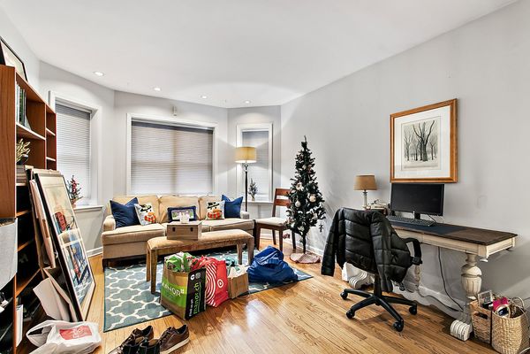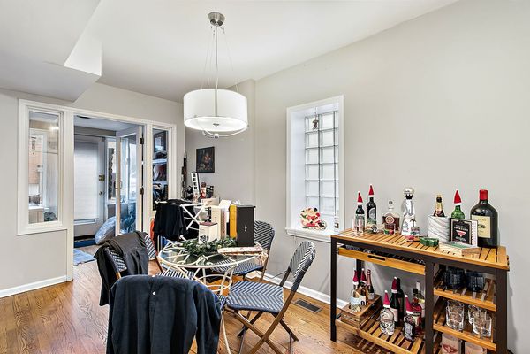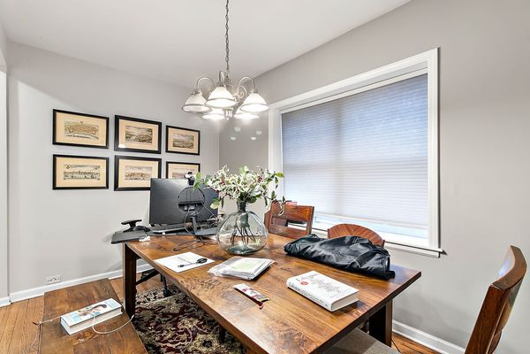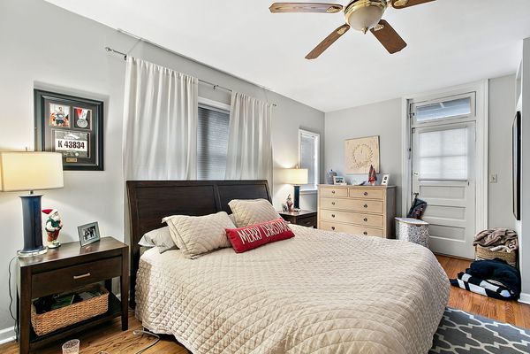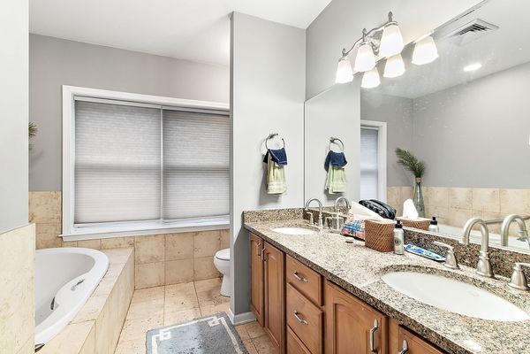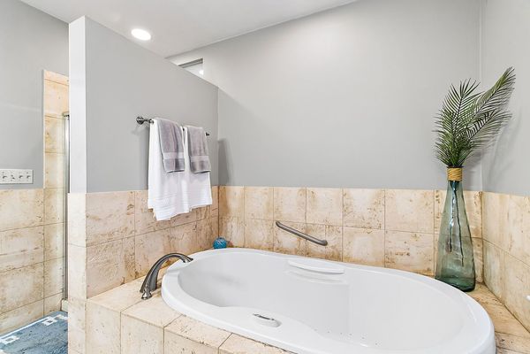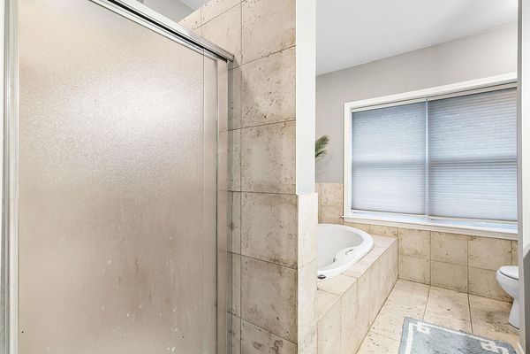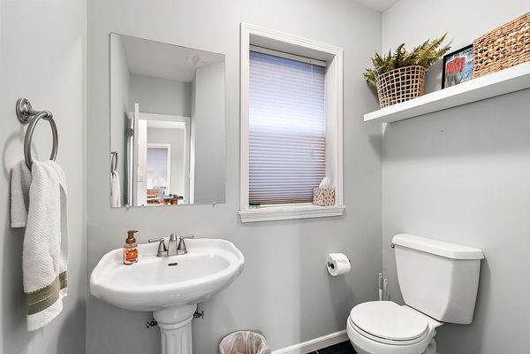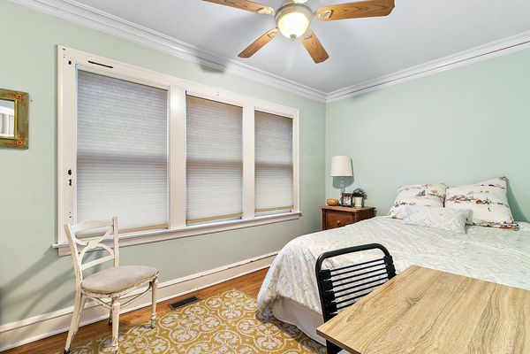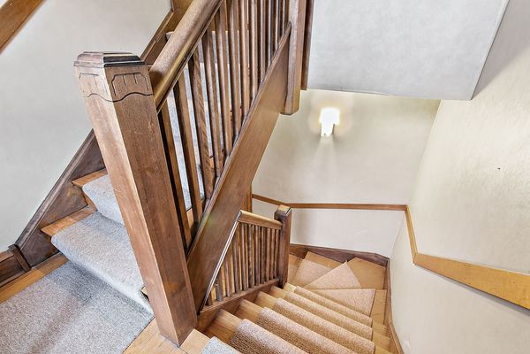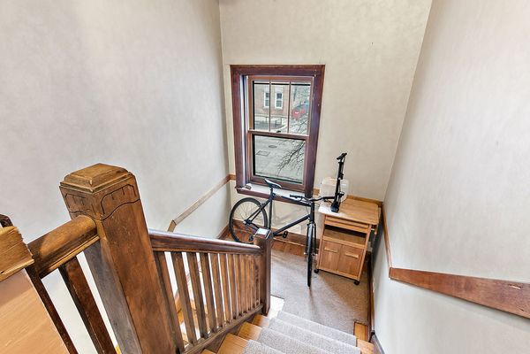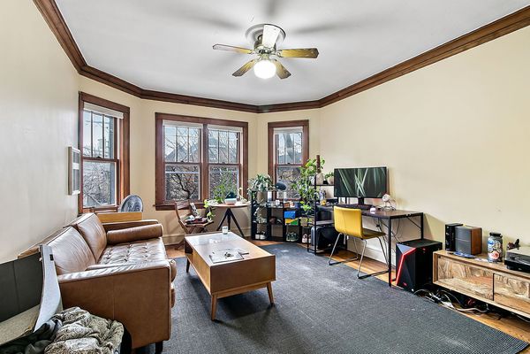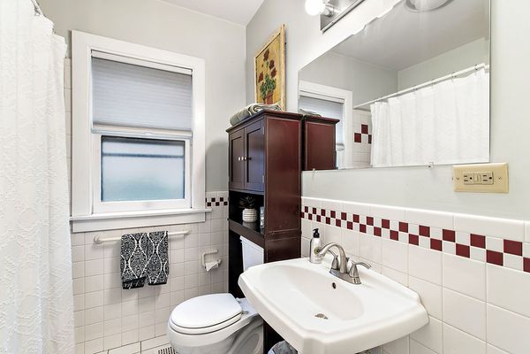2147 W Shakespeare Avenue
Chicago, IL
60647
About this home
Here is a must see Multi Unit in a Prime Buck Town location!!! The property offers a Massive Owners duplex-up with which comes with two decks that are exclusive to the owners duplex. The first level of the owners unit is all living space, it has a spacious living room accentuated by a large floor to ceiling fireplace, a formal dining room area, a large kitchen with eating area across with pantry. a mud room, in unit laundry and 1.2 bath. The finishes for the kitchen are granite counter-tops, solid maple cabinetry, stainless steel appliances, breakfast bar and breakfast area. Upstairs you will have 2 spacious Bedrooms and 2 full Baths. The principle bedroom has an en-suite feature and includes its own private outdoor space ( deck). The second-floor front apartment is a large one bedroom with many of the original architectural features in place. The garden apartment is quite large and offers 2 bedrooms and 11/2 bathrooms. The ceiling height is about 7 ft, it has a large kitchen with island/ breakfast bar. the bedrooms are quite spacious, and there is a shared laundry set up with the second floor front tenant. There is plenty of storage at the rear basement portion of the property, independent mechanicals and 1 gated parking space in rear of building. The property has a zoning certificate for 2 dwelling units but may qualify for the ADU program!!! One outdoor parking space is at the rear of the property. This property is footsteps to Holstein park and is a short 10 minute walk to the Blue Line at Western Ave. The city has the property registered as only 2 residential dwelling units. There are 3 units on site and it is being sold as is, this is how the current owner purchased the asset 20 years ago.
