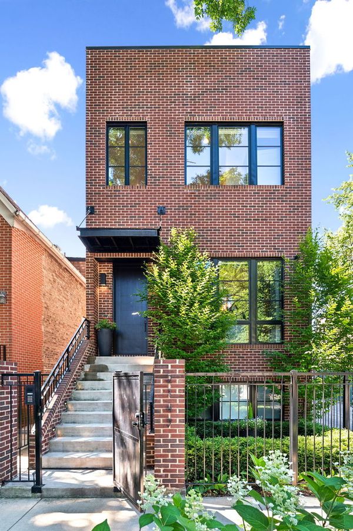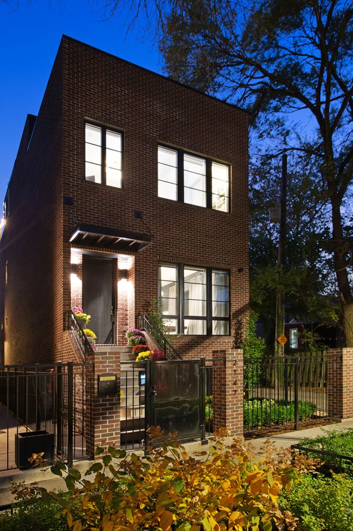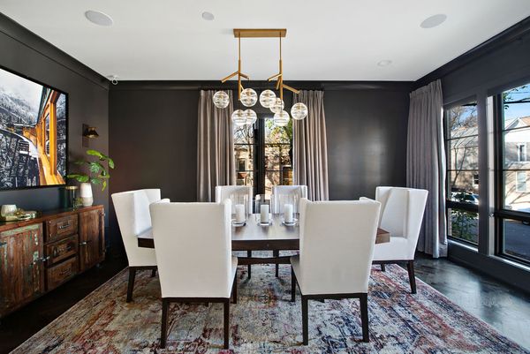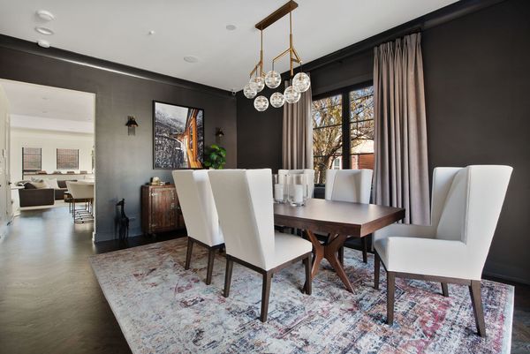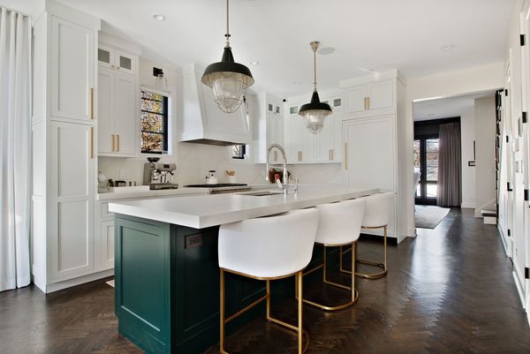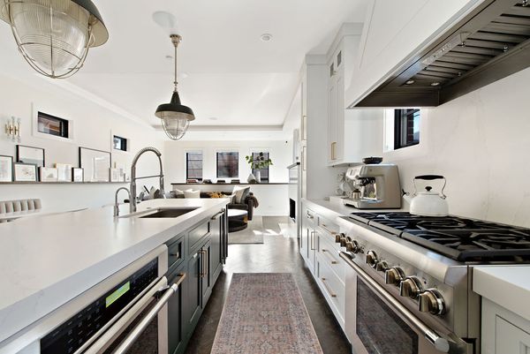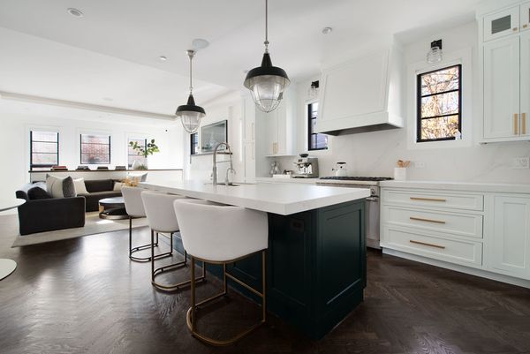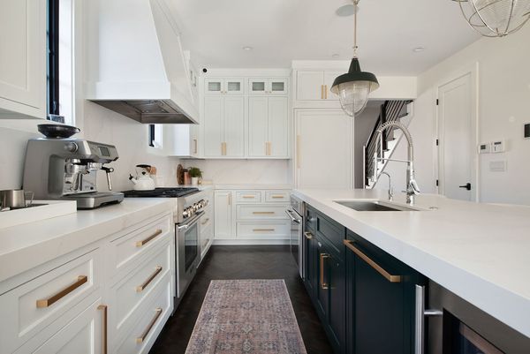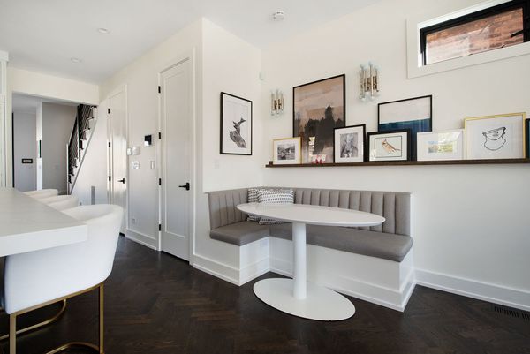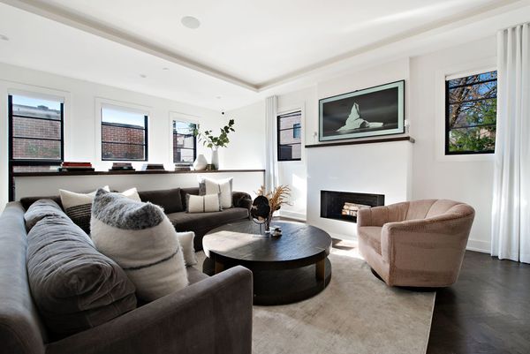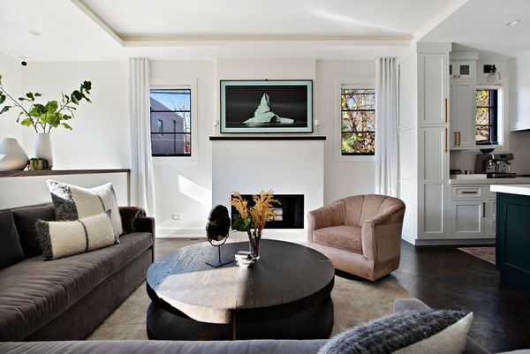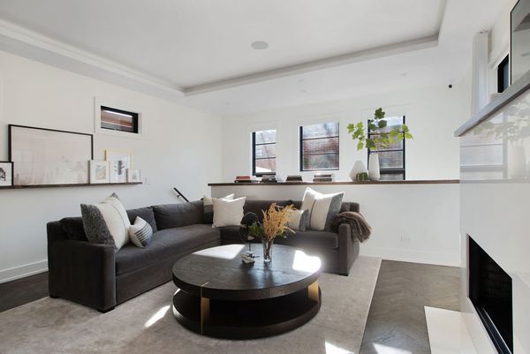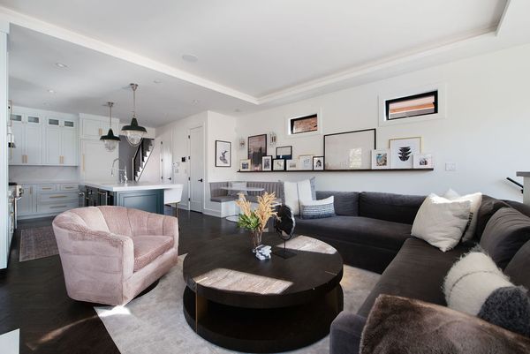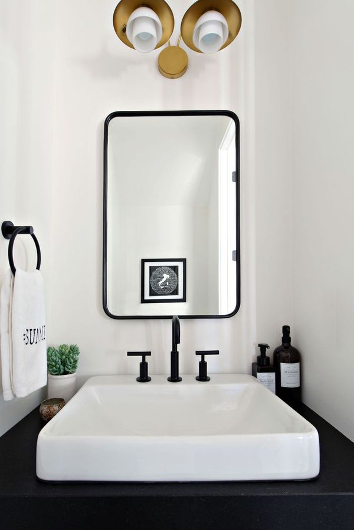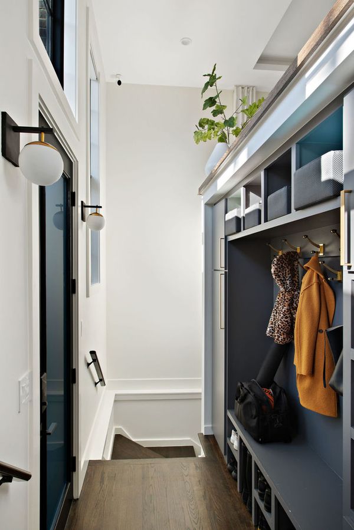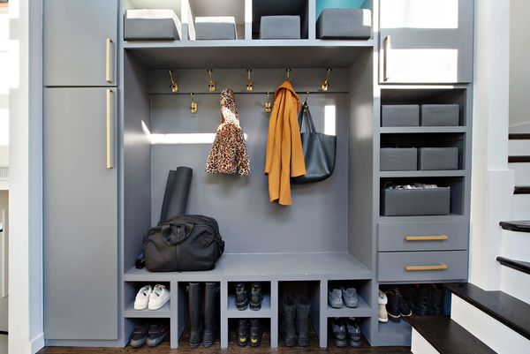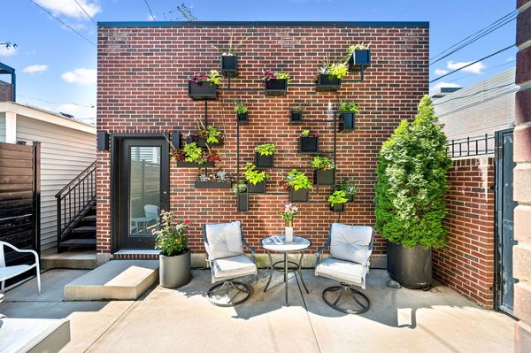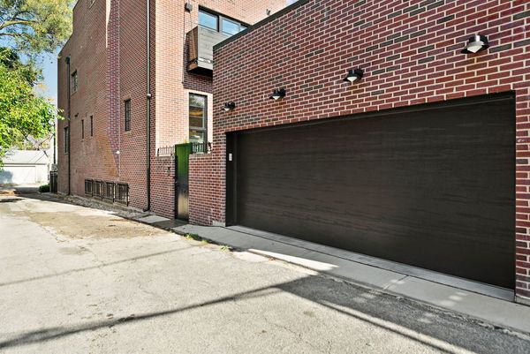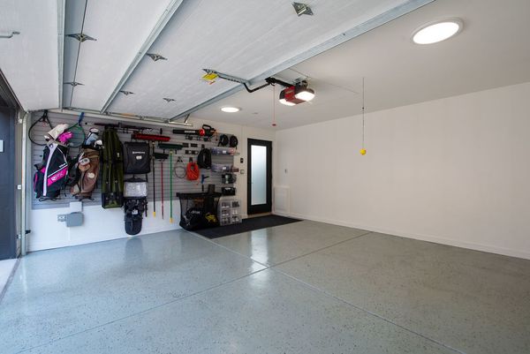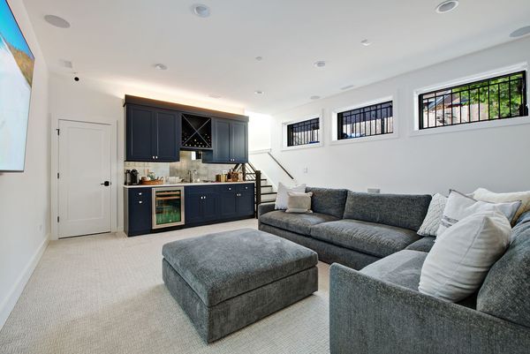2147 W Moffat Street
Chicago, IL
60647
About this home
This newly constructed home, completed in 2019, boasts a meticulously designed interior with high-quality finishes throughout all four levels. The all-brick construction features a thoughtfully planned floor plan, including 4 bedrooms, 3 full bathrooms, 2 powder rooms, 3 separate living spaces, and 3 impressive outdoor areas. Notably, the penthouse level stands out as a unique feature within the neighborhood, offering a spacious family room that spans the entire width of the home. This exceptional space is equipped with three televisions, a fridge, ice maker, dishwasher, and a powder room for added convenience. The penthouse level also provides access to two outdoor decks, seamlessly extending the living space. The south-facing deck provides stunning city views and is outfitted with built-in counters, a fire pit, sound system, Sunbrite outdoor TV, infrared recessed heat lamps, and windproof glass panels. On the other hand, the north-facing deck offers a tranquil retreat with its turf flooring, creating an ideal setting for relaxation, reading, yoga, or meditation. Several notable features add to the allure of this home, including radiant heated front stairs, back patio, garage, and lower level. The extensive smart home system allows for remote operation of individual amenities such as televisions, lights, sound system, doors, and garage. Additionally, motorized shades on the main level provide extra convenience. The main floor impresses with chevron pattern oak floors, while the bathrooms feature heated floors and a steam shower in the primary bathroom. The primary bedroom also includes a custom walk-in closet, adding a touch of luxury to the living space. Overall, this home stands as a testament to modern design and thoughtful construction, offering a blend of luxurious amenities and practical features. Each detail has been carefully considered to provide an exceptional living experience for its residents. This is a stellar Bucktown location minutes from the 606, Damen Ave shopping, restaurants and transportation. Pulaski School is a short stroll
