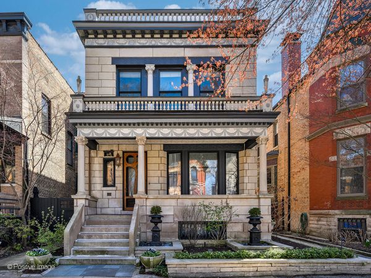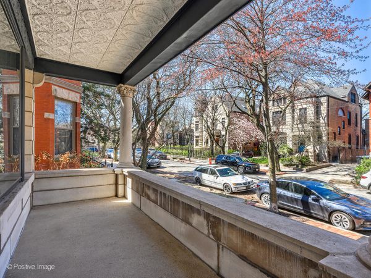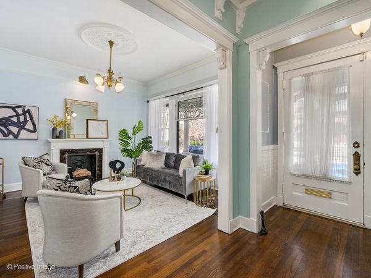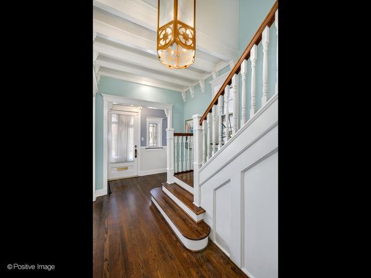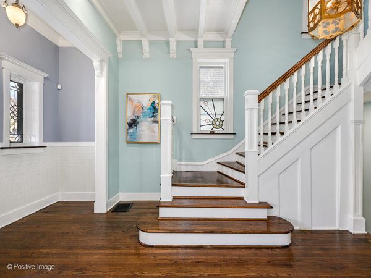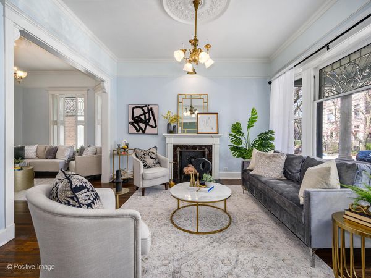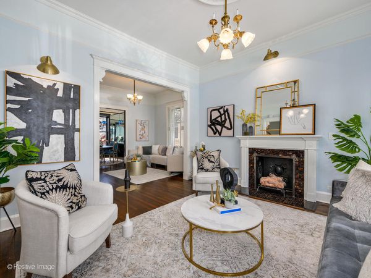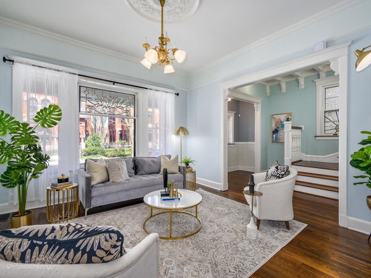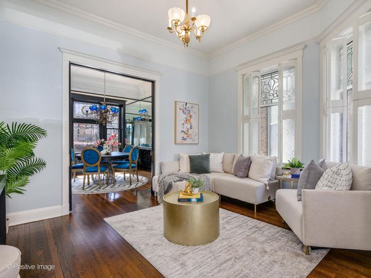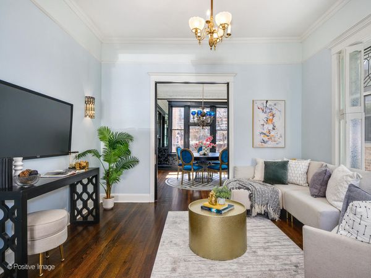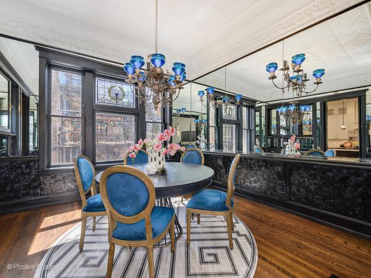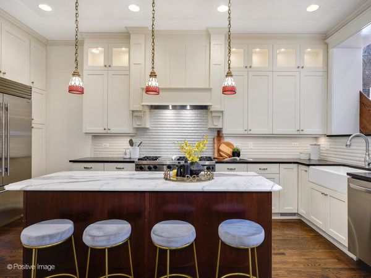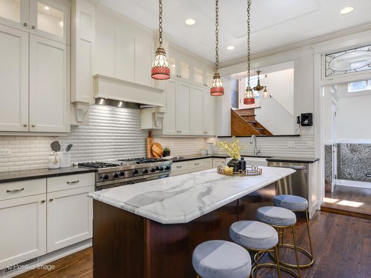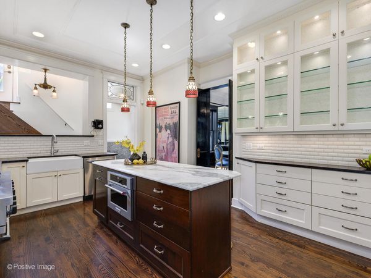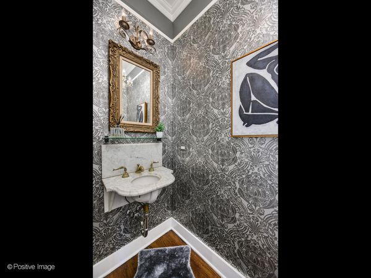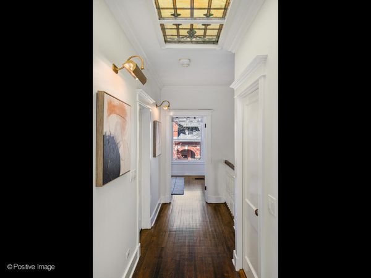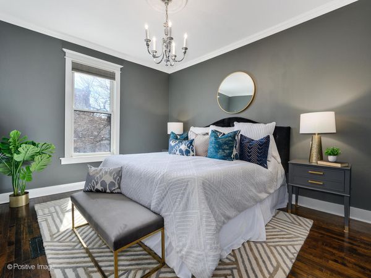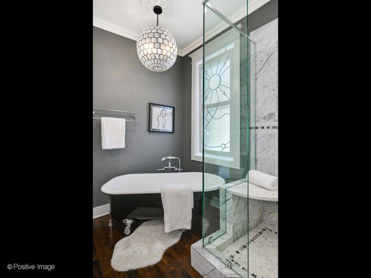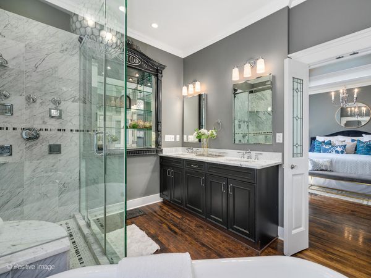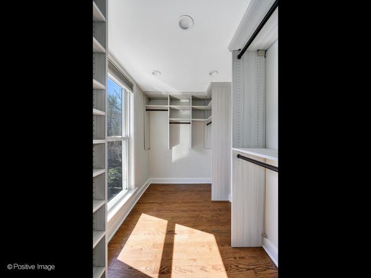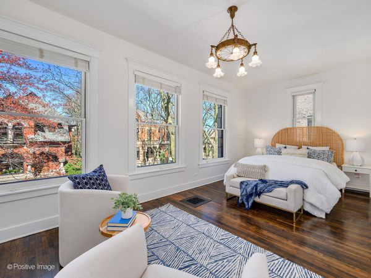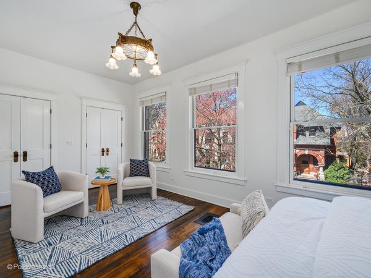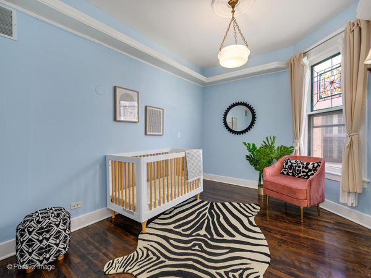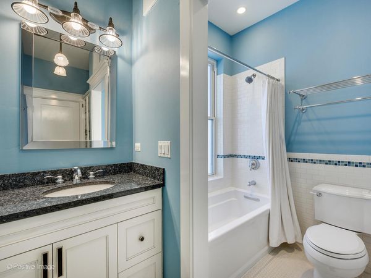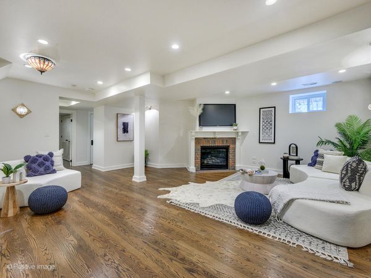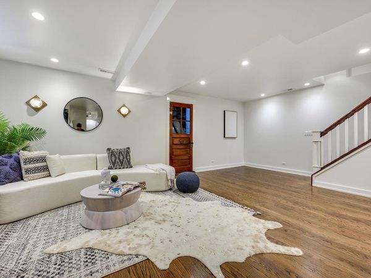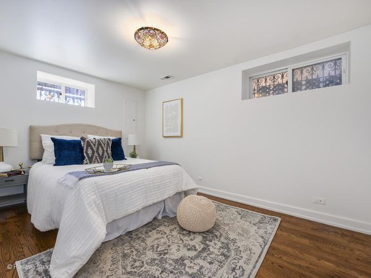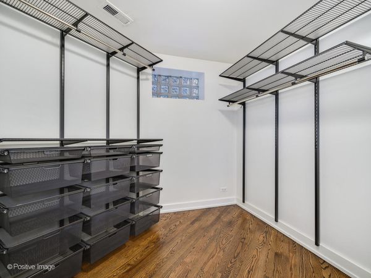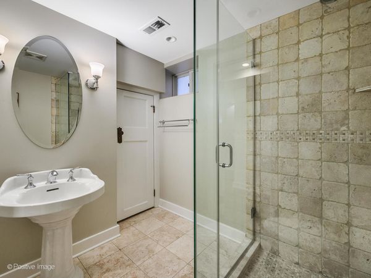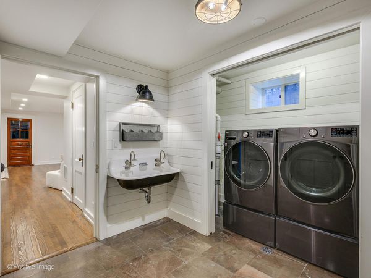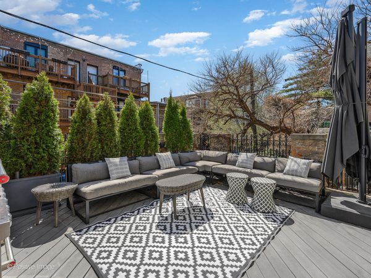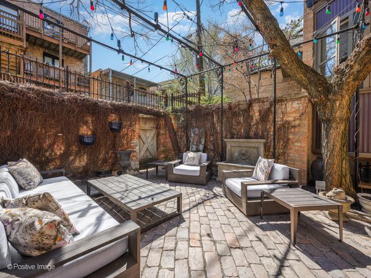2147 W CATON Street
Chicago, IL
60647
About this home
Nestled on one of Bucktown's most prestigious streets, this exceptional 4-bedroom, 3.1-bathroom residence offers a rare opportunity to own a piece of history. Listed on the National Register of Historical Homes, this home exudes character while seamlessly integrating modern amenities. Original leaded glass, tin ceilings, pocket doors, and period lighting can be found in every corner! The main level boasts a blend of formal and informal spaces, including a gracious living room, cozy family room, and a one-of-a-kind dining room adorned with original tin ceilings, chandelier, and sconces. The kitchen, complete with ample white painted cabinets and professional-grade appliances, offers a seamless transition to the garage deck and picturesque brick patio - both deal settings for alfresco dining and entertaining. Ascend the gorgeous staircase to discover a spacious primary suite featuring a luxurious bath with a clawfoot tub, skylight and a walk-in shower. Two additional bedrooms and a full bath complete the second level. The lower level provides versatile living spaces, including a spacious family room, a generously sized guest bedroom with a substantial closet, a full bath, laundry/mechanical facilities, and cold storage. Outside, an attached 2-car garage with a roof deck and a meticulously landscaped patio/garden and an incredible front porch invite relaxation and enjoyment of the outdoors. Conveniently located steps away from the 606, renowned boutiques, eateries, the library, parks, and public transportation, this warm and inviting home has it all. Don't miss the opportunity to make this exceptional residence your own!
