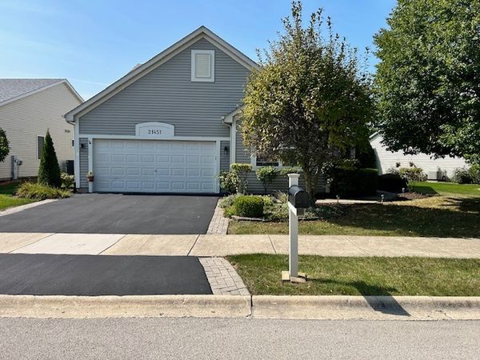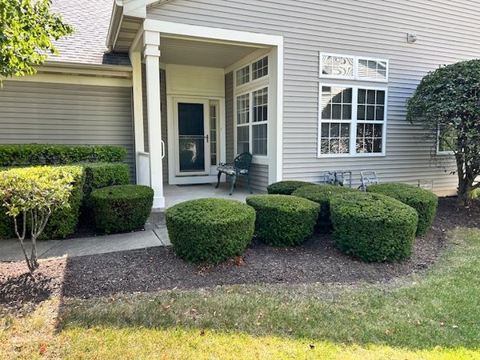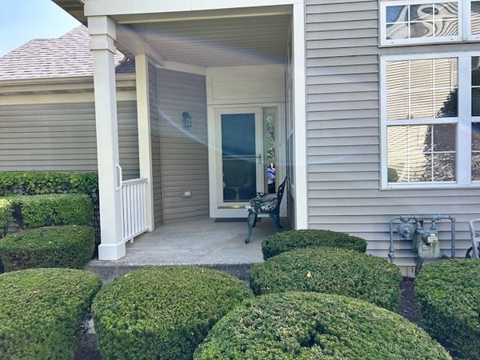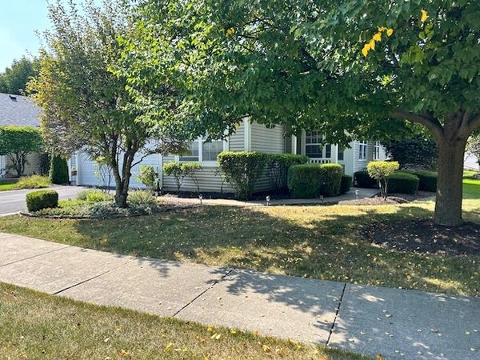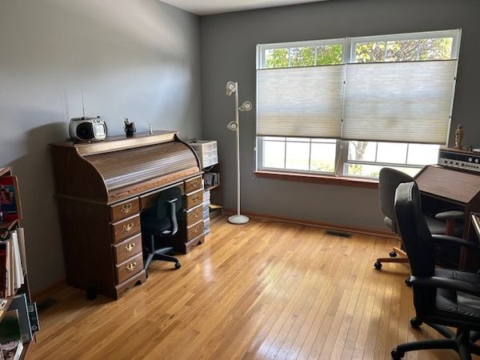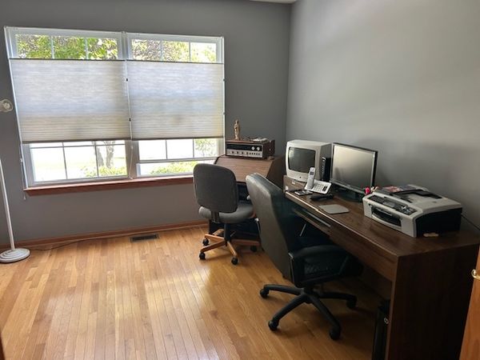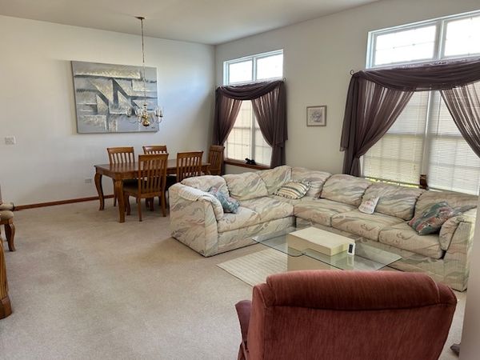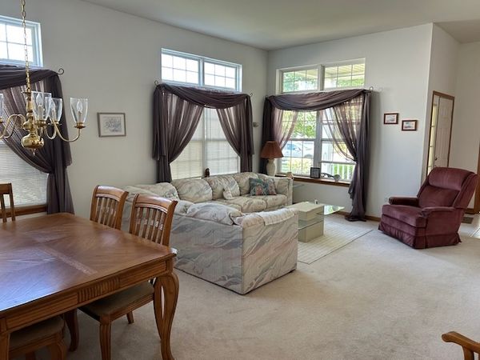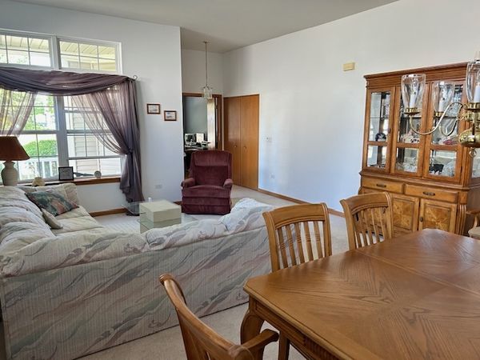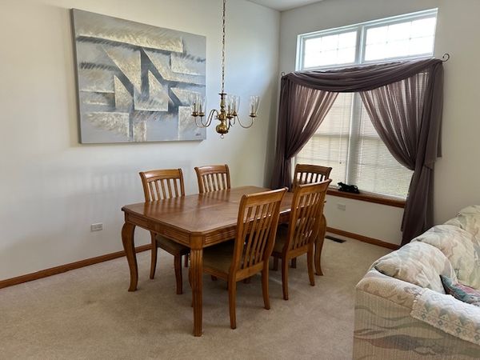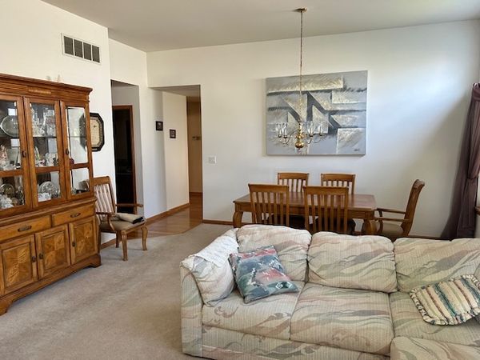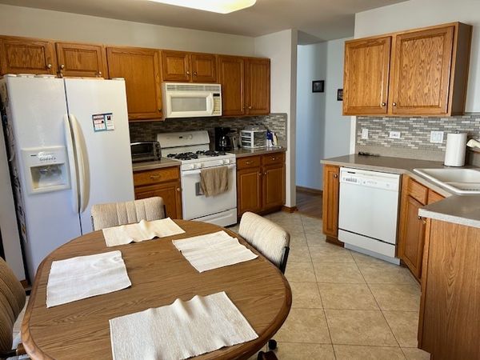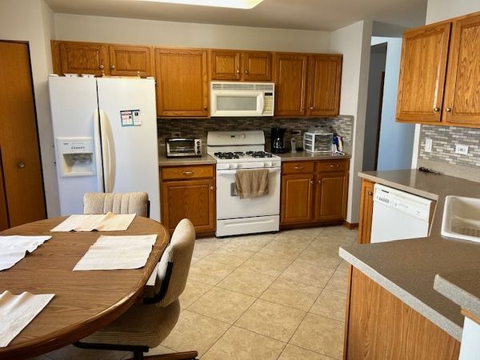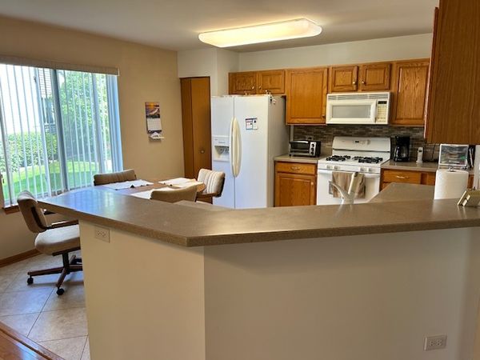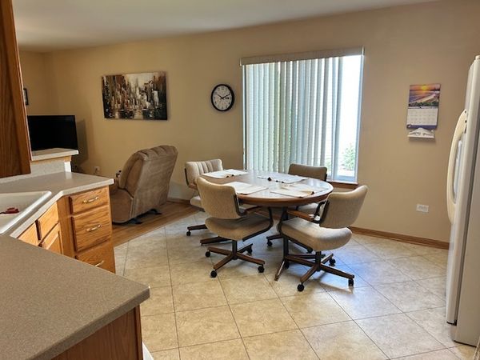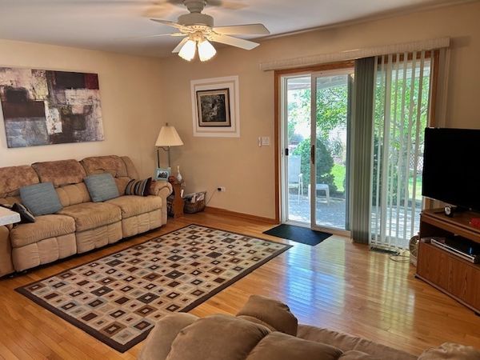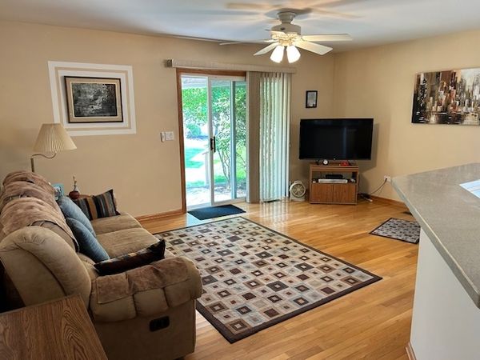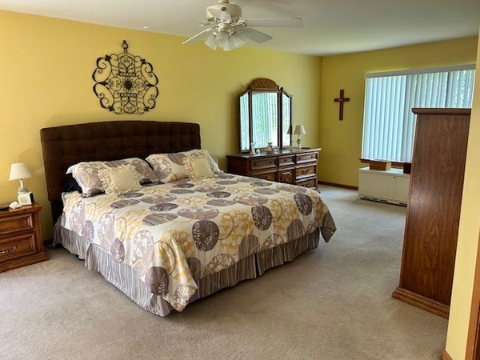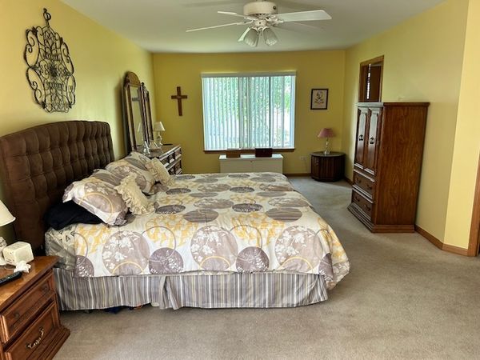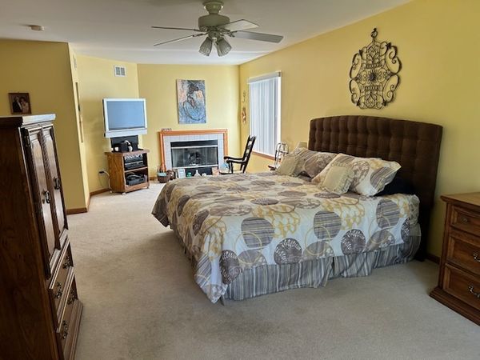21451 Larch Drive
Plainfield, IL
60544
About this home
As you enter the front door look to your left and view the Den with double windows and hardwood floor. This can also serve as a guest bedroom. To the right is a large Living room Dining room combination. All the carpeted floor have been shampooed. The Kitchen has wrap-a-round hard surface counter tops with a built in breakfast bar and plenty of room for a kitchen table. The counter tops, ceramic floor and splash have been added recently. The Family Room is adjacent to the Kitchen and features hardwood flooring and a SGD that leads to a raised stone patio. A retractile all season awing protects the patio from the sun and rain. The Master Bedroom is extra long and is accented by a gas log fireplace (great reading nook), Master bath Suite include a separate shower, single sink vanity and a jetted soaking tub. Finishing this room is a large walk-in closet. Second bedroom and Laundry are down the hall. Recent upgrades are the hardwood floors, roof, and kitchen counters, floor and splash. Also a newer Hot water tank. Carillon is an ACTIVE 55+ adult community w/(3) 9 hole golf courses, Pro shop, (3) pools, Tennis & Pickle ball, Boccie ball, game and craft rooms, lots of Clubs, Activities & Planned Trips, restaurant, ponds for fishing. Easy access to Weber and I-55. It's time to take a permanent vacation from lawn maintenance and snow shoveling. Guard Gated community.
