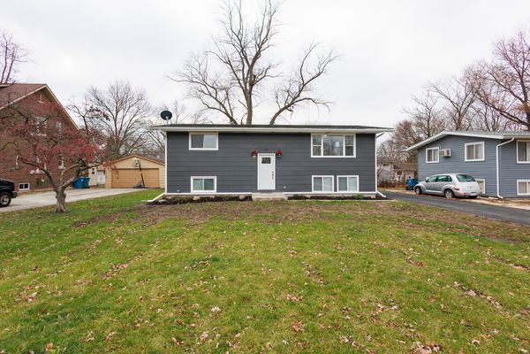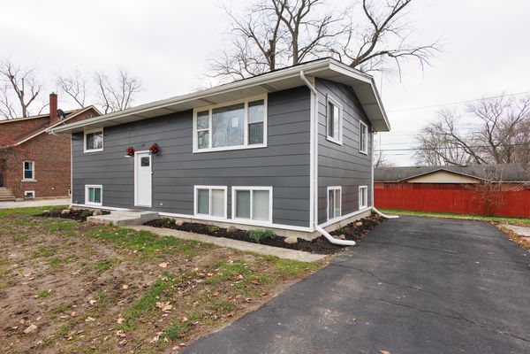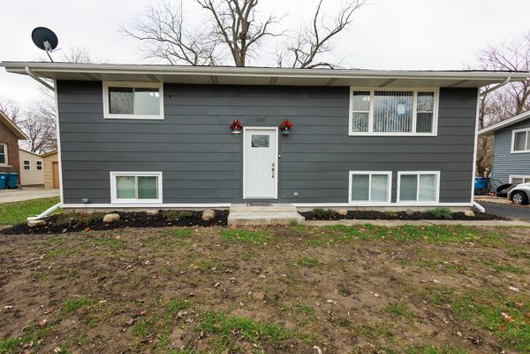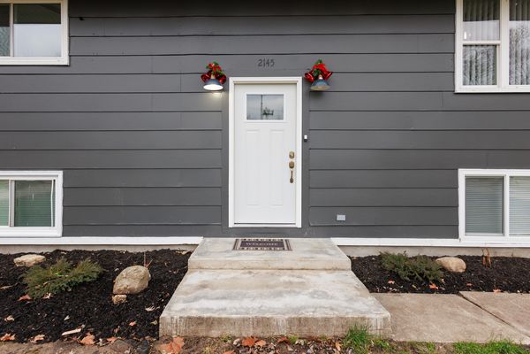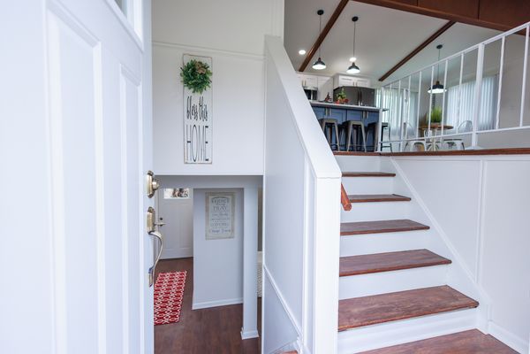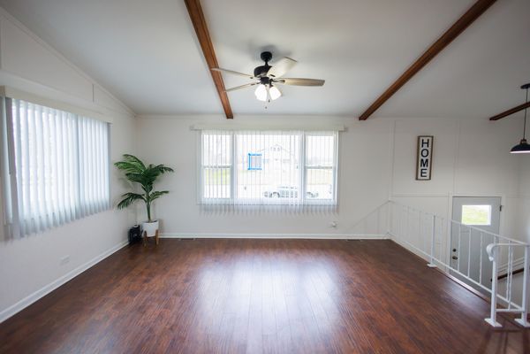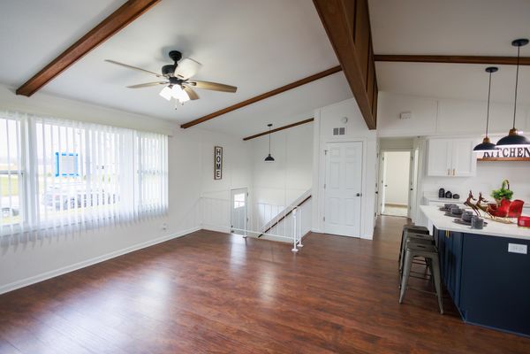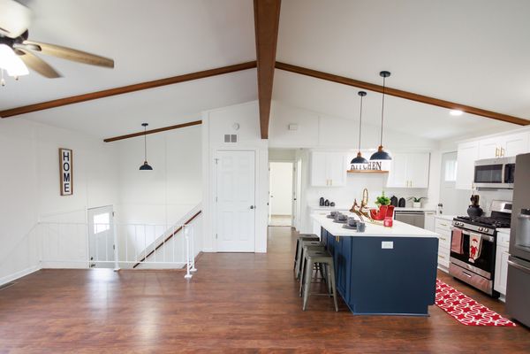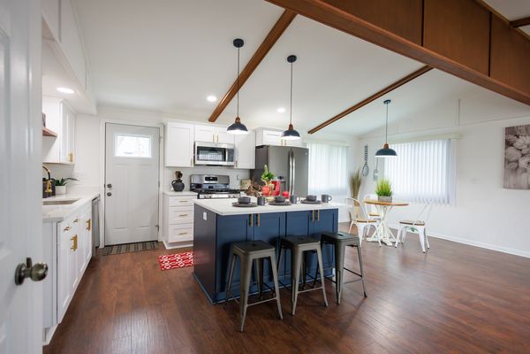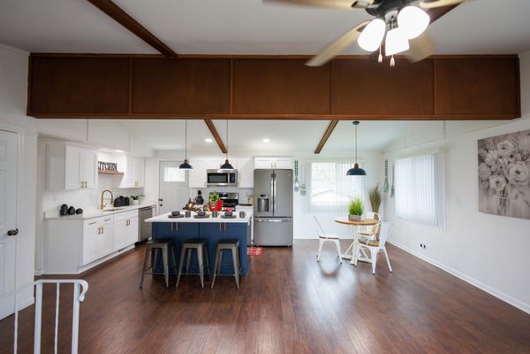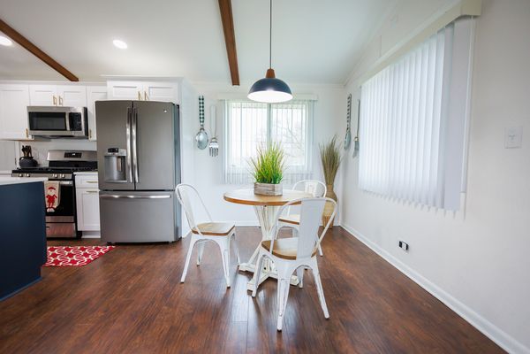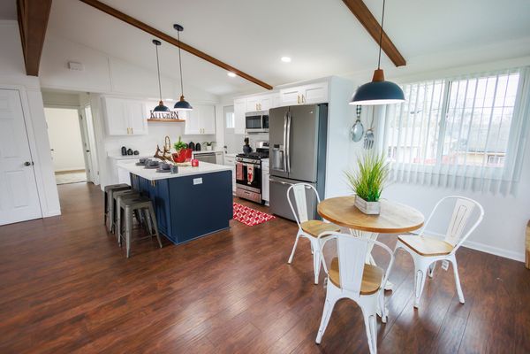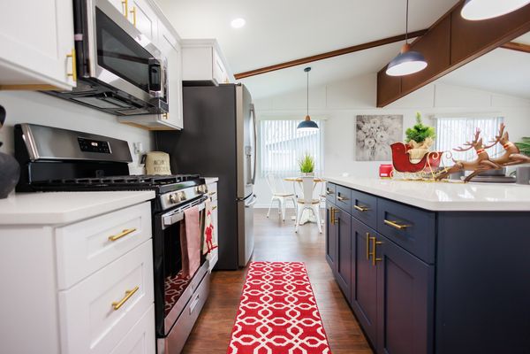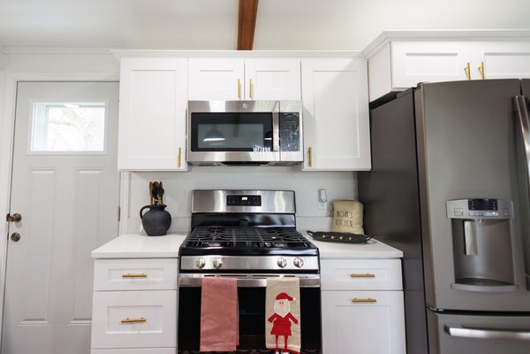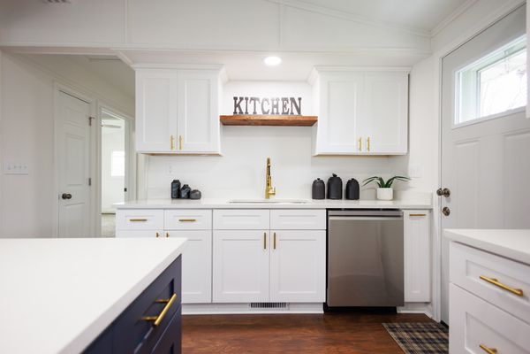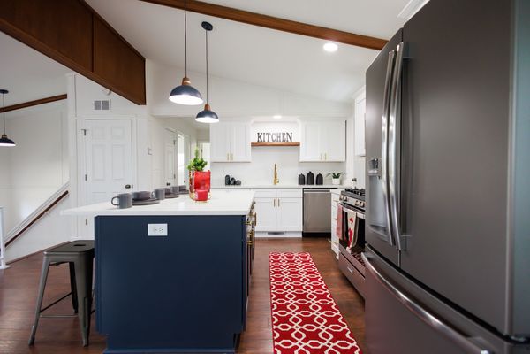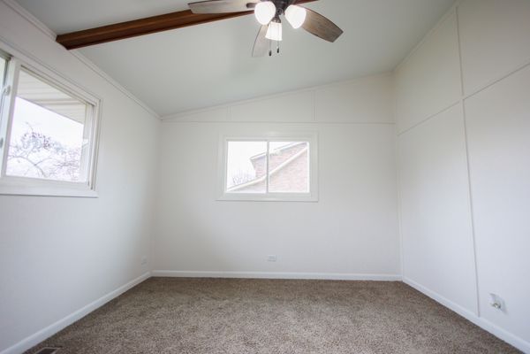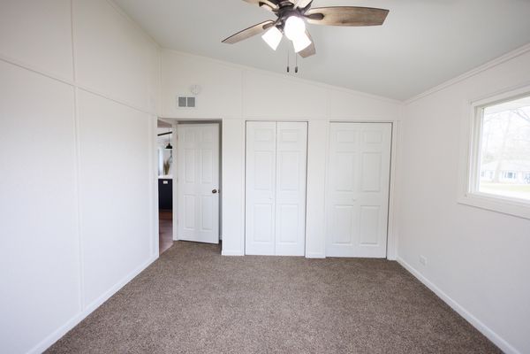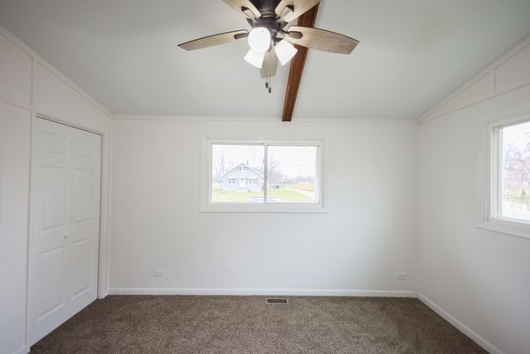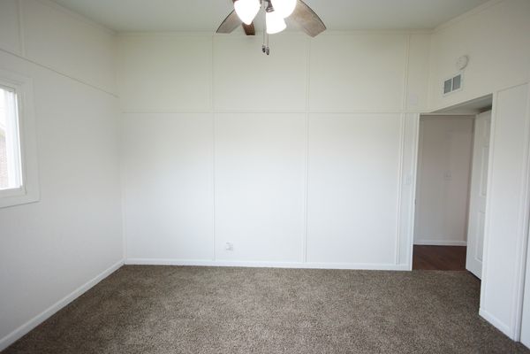2145 E Maple Street
Kankakee, IL
60901
About this home
Welcome to your dream home! This beautifully rehabbed split-level residence offers a perfect blend of modern luxury and classic charm. Boasting four spacious bedrooms and two full bathrooms, this home provides ample space for both relaxation and entertainment. The heart of the home is the open kitchen, seamlessly connected to the inviting living room, creating a warm and inviting atmosphere for gatherings. The generously sized rooms feature abundant closet space, ensuring organizational bliss. Descend to the lower level to discover a convenient laundry room and an additional family room, providing versatile spaces to suit your lifestyle. Recent upgrades include new flooring that spans the entire home, fresh paint that radiates a sense of freshness, and a stylish kitchen adorned with new cabinets and stunning quartz countertops. Both bathrooms have been elegantly renovated to offer a spa-like experience. Embrace comfort with a new furnace, stay cool with a brand-new AC system, and benefit from the peace of mind provided by new sump pumps both inside and outside. This home is a true gem, where thoughtful renovations and contemporary design come together to create the perfect haven for you and your loved ones. Welcome home! Call today for your private showing!
