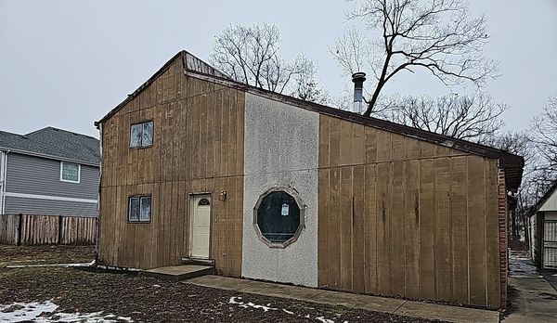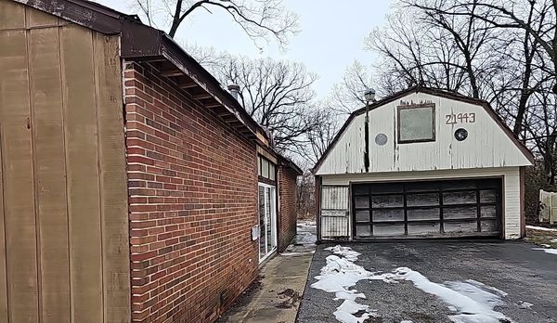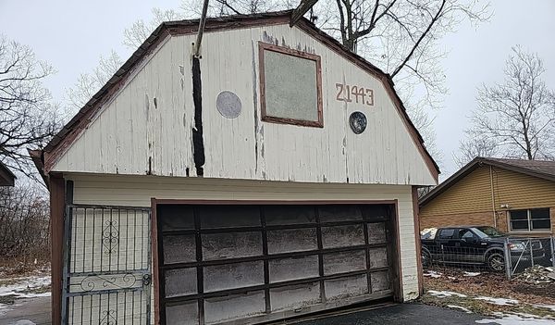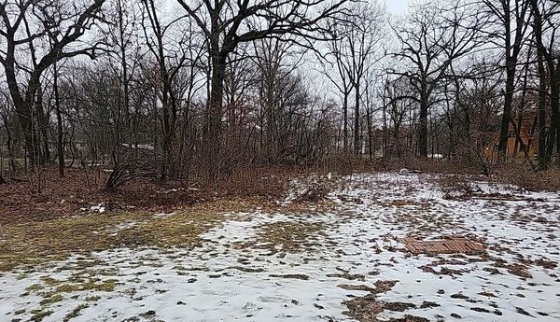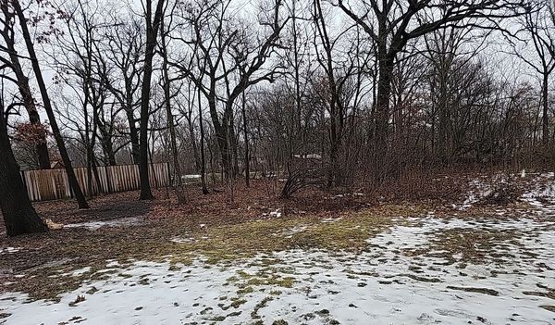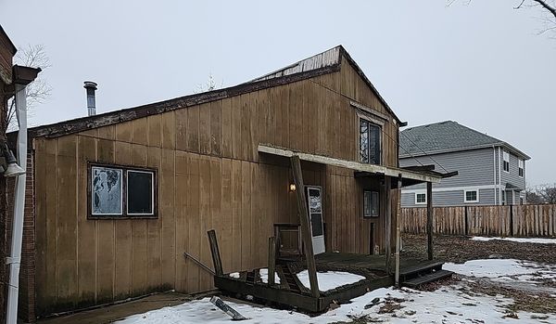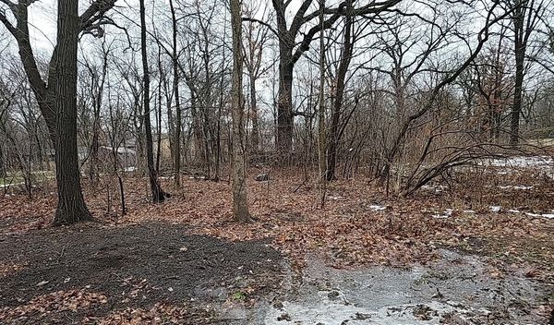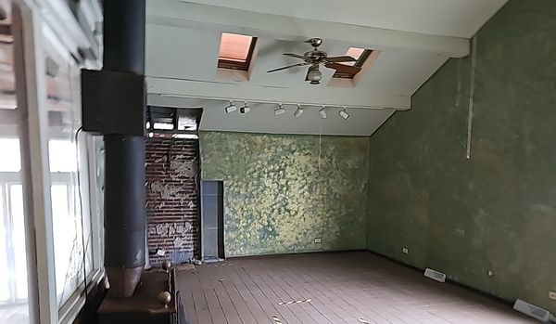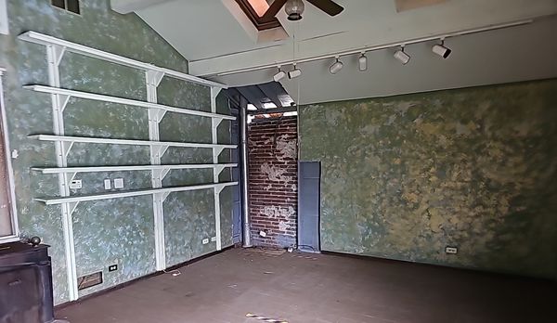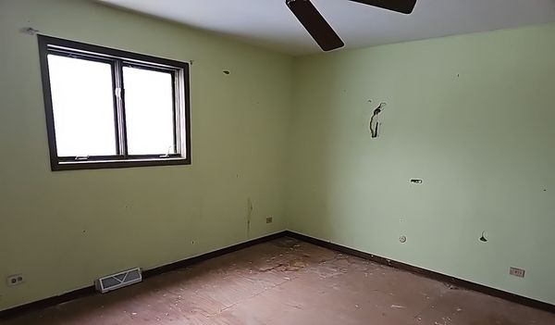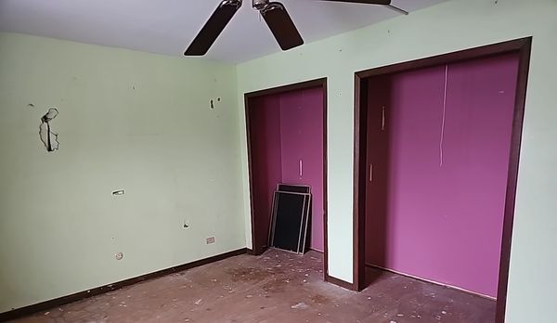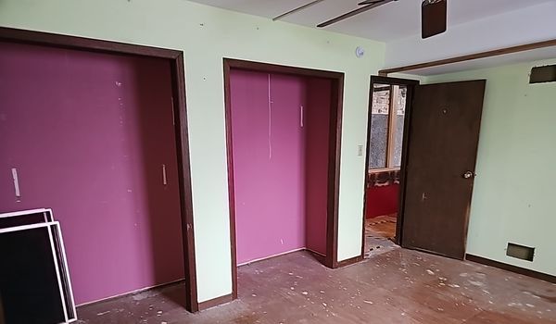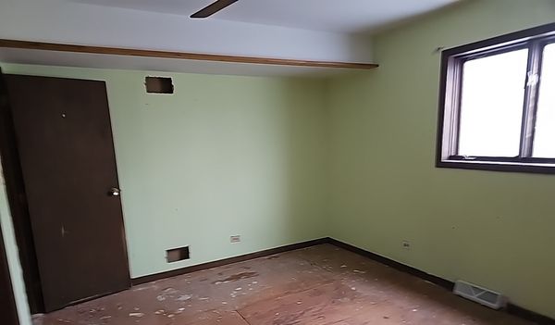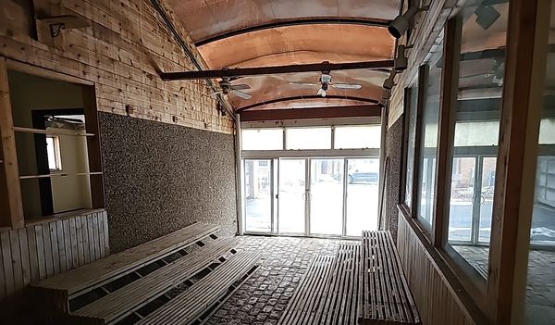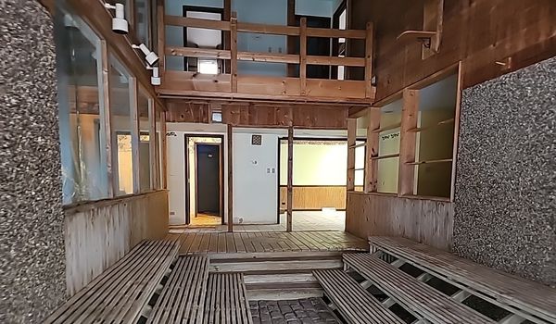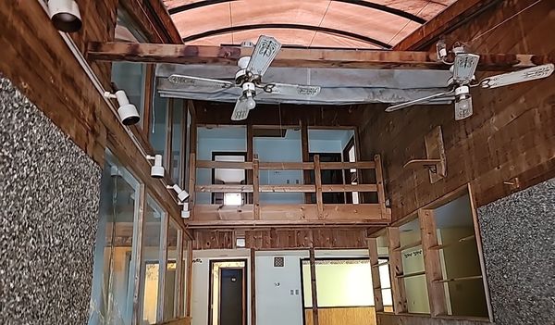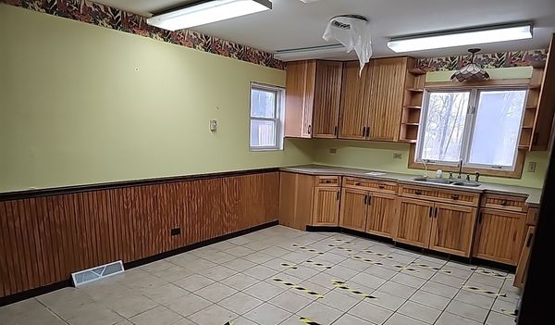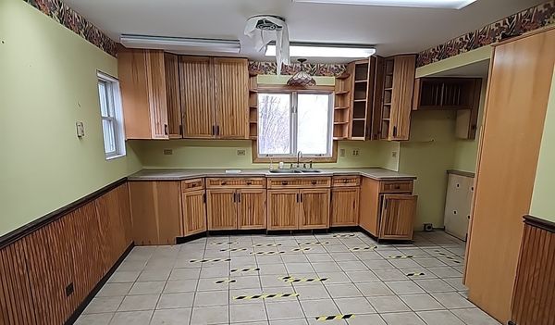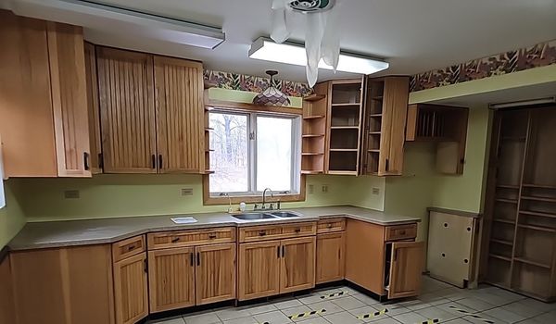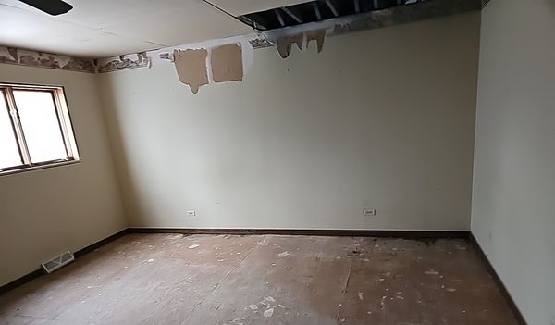21443 S 80th Avenue
Frankfort, IL
60423
About this home
Start building sweat equity and transform this large two-story home in unincorporated Frankfort. There is endless potential here. This 4-bedroom, 3 full bath home sits on a large .84-acre wooded lot and is located on a dead-end street. The large side driveway leads to a 2-car detached garage. Volume Ceilings in the living room. Central Atrium area off the main level. Hickory cabinets and plenty of table space in the kitchen. 2 Bedrooms, and 1 full bath on the main level. 2 Additional bedrooms, a den and another full bath on the 2nd level. The full basement area has a full bathroom, 2 entrances from inside the home and an exterior walk out-another 1470 sq ft that can be used for storage or additional living space if finished out. Additional attic storage in the garage. Great expansion possibilities here!
