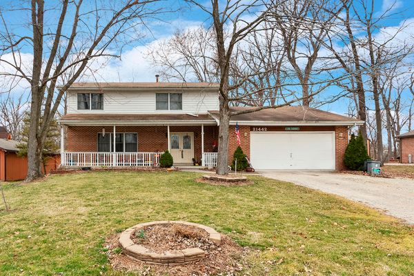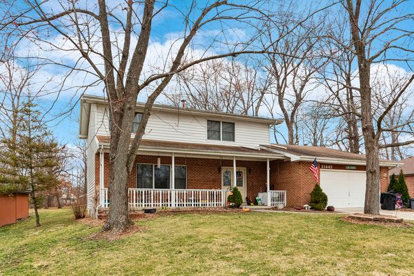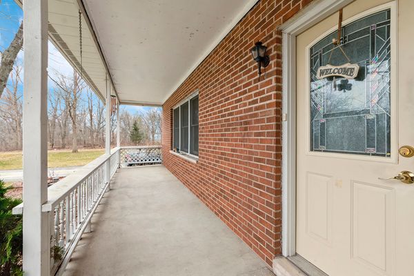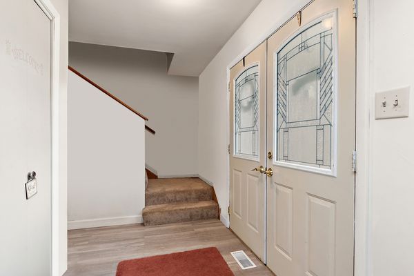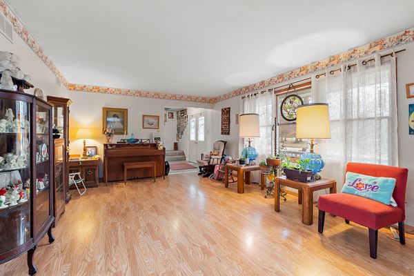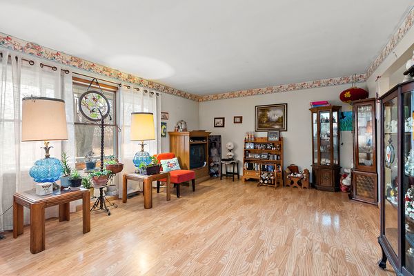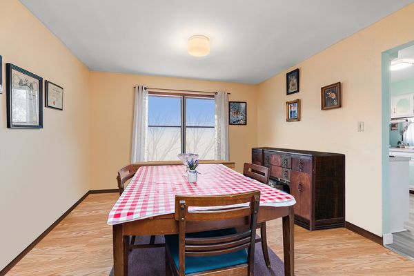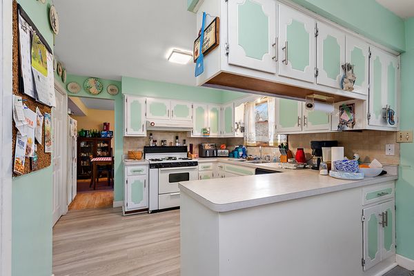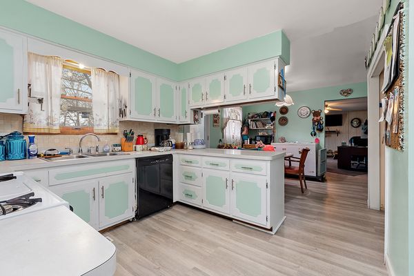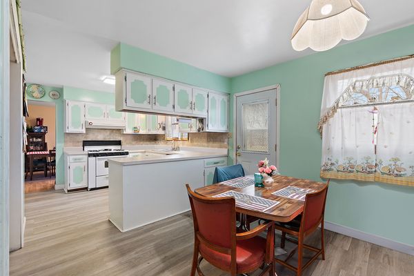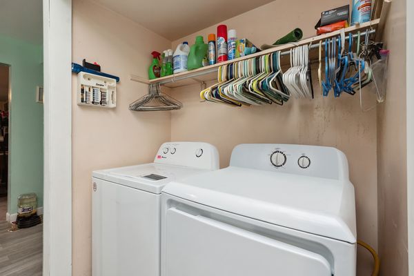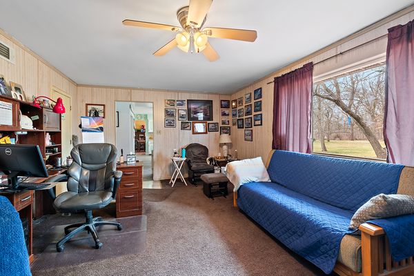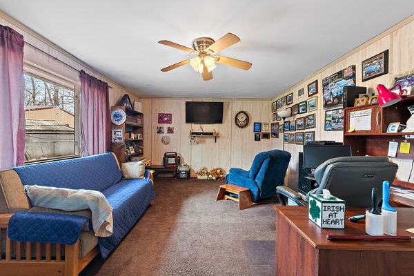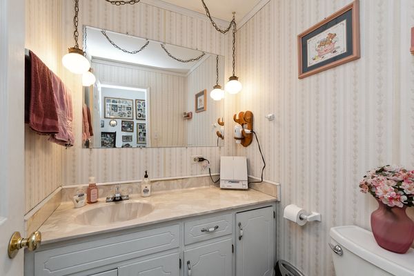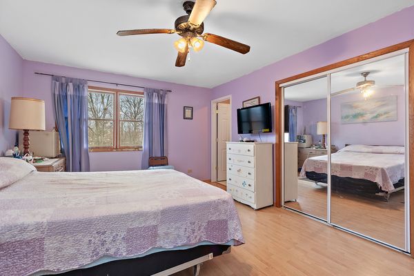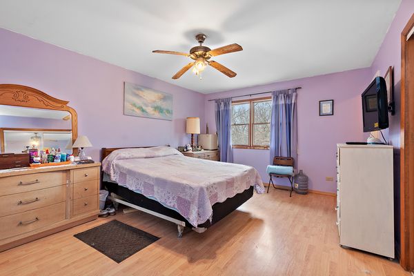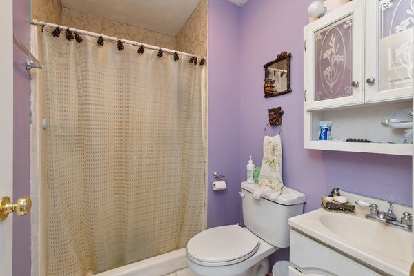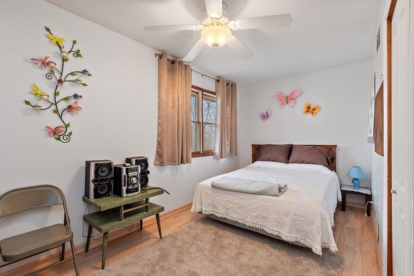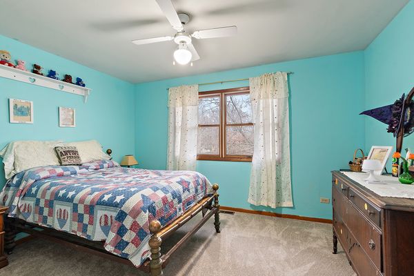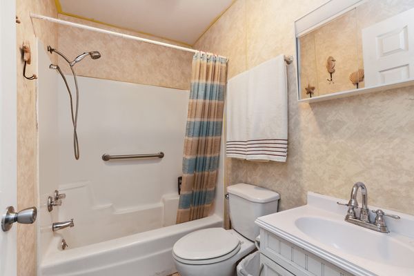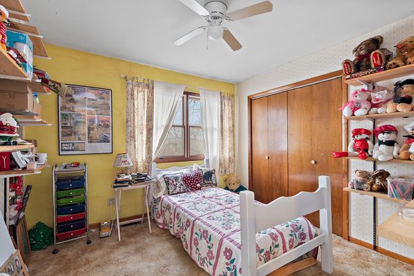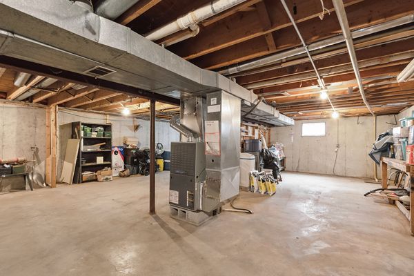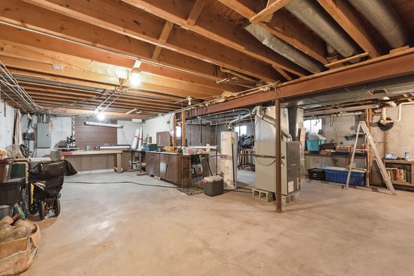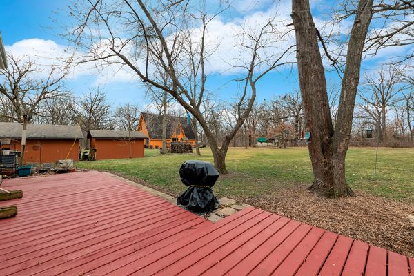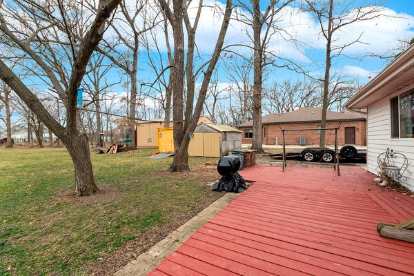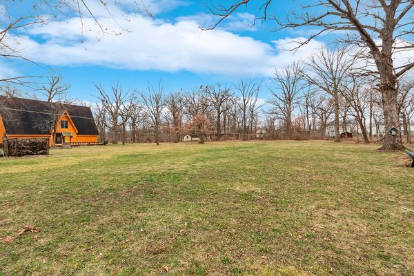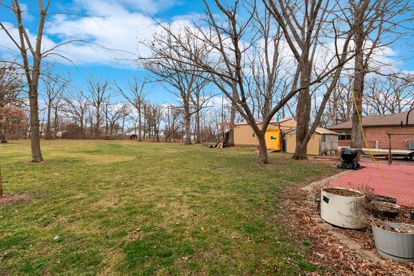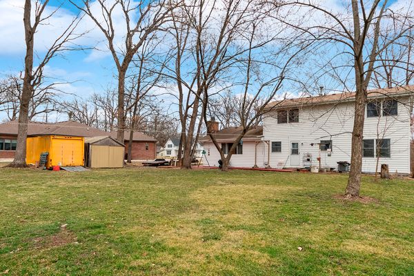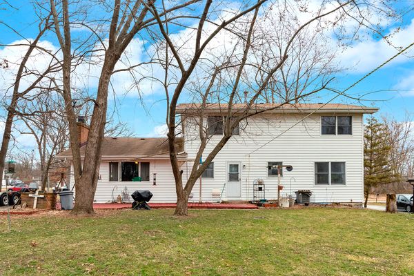21442 S 79th Avenue
Frankfort, IL
60423
About this home
Outstanding opportunity on this 4 bedroom, 2.5 bathroom home on a huge almost 3/4 acre lot on private dead end street. Original owners have lovingly cared for this custom built home. A cozy front porch greets you as you enter the beautiful double front door. Main entry opens to huge bright living room with laminate wood floors that flow to the formal dining rm with window overlooking the yard. Family size eat in kitchen complete with pantry, breakfast table area and a main level laundry plus door out to backyard deck. Family room off the kitchen has big picture window, ceiling fan, option to take off paneling where there is a capped off wood burning fireplace and convenient door out to the attached 2.5 car heated garage. Main level has 1/2 bath. Head upstairs to 3 generous sized bedrooms and full bath as well as the primary bedroom complete with 2 closets and an en-suite full bath. Full dry unfinished basement is ready for your ideas for recreation room, workshop area, the options are endless. Outside is an oversized yard retreat where you feel like you are in the country. Freshly painted deck and scenic views make it a tranquil place to spend your upcoming spring days. Shed and trailer for yard tool storage plus area on side of garage large enough for trailer, boat, extra cars.. etc. Close to shopping, expressways and all the conveniences. Enjoy the benefits of living in unincorporated Frankfort Township with lower taxes. Extra Bonus living steps to Plank Trail where you could walk to downtown Frankfort. Hurry!
