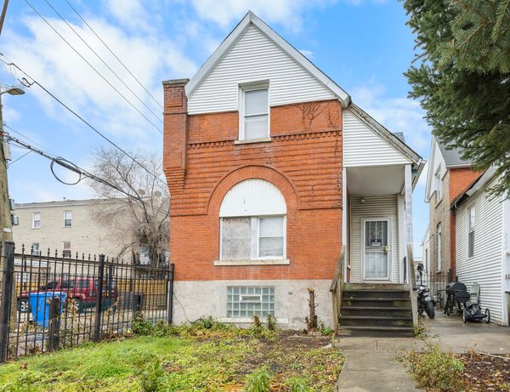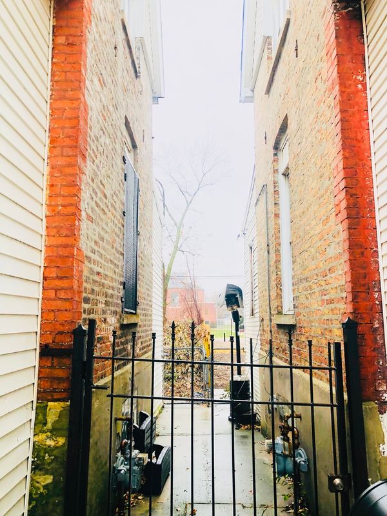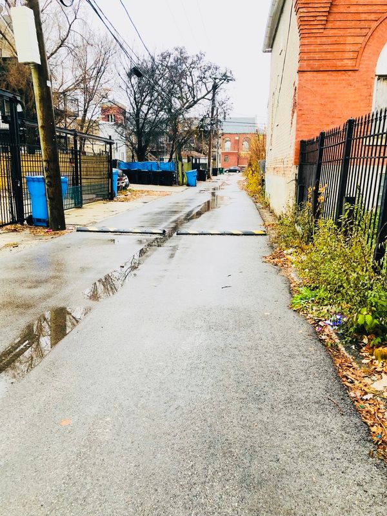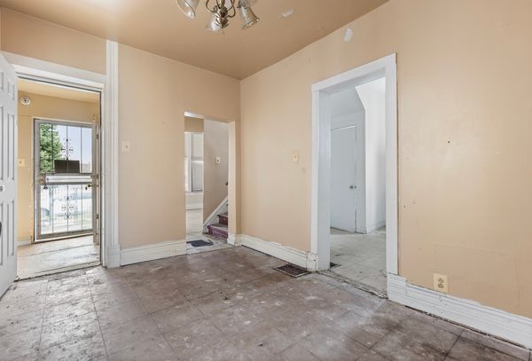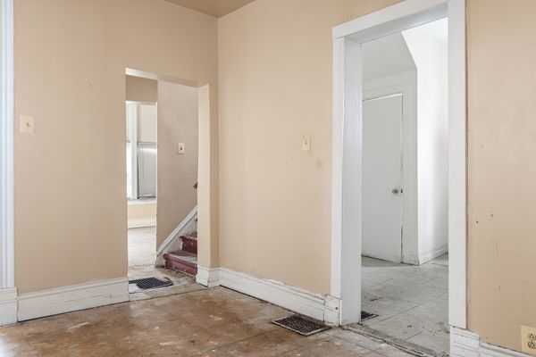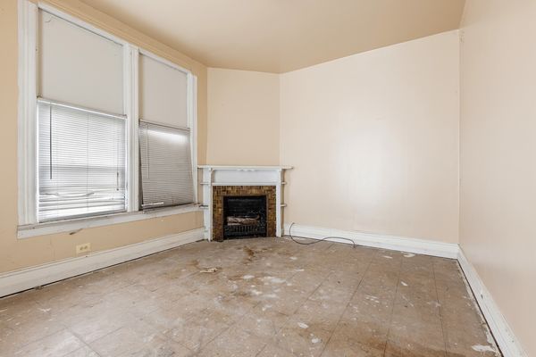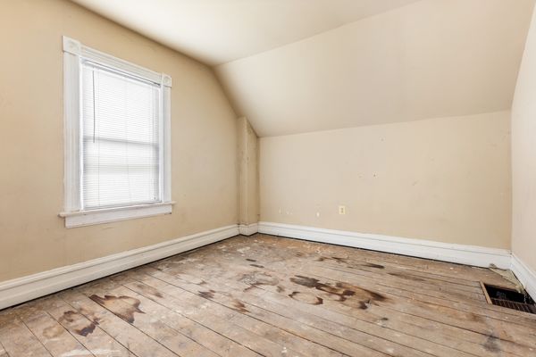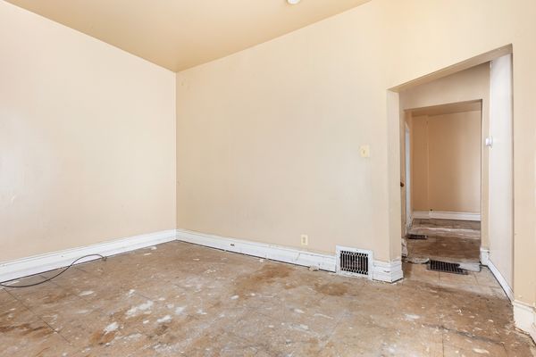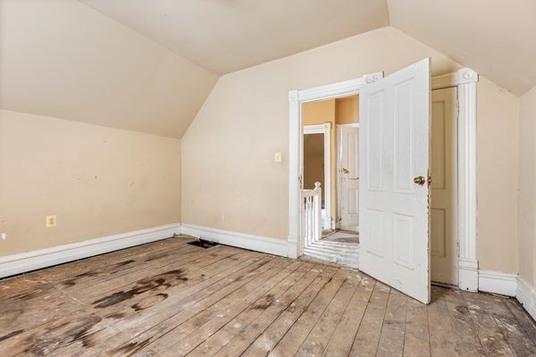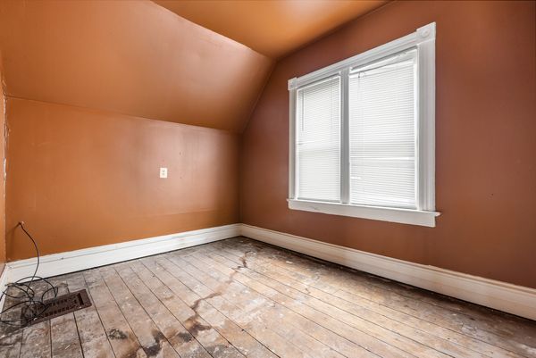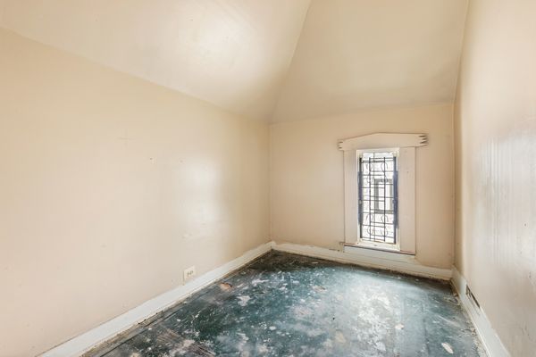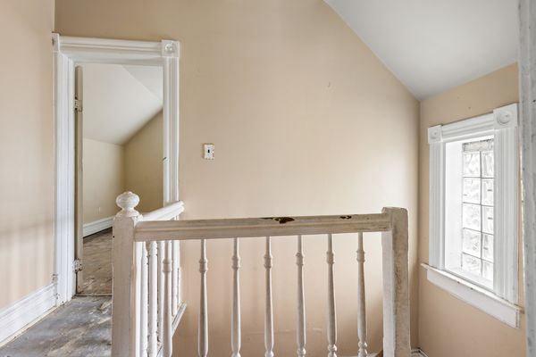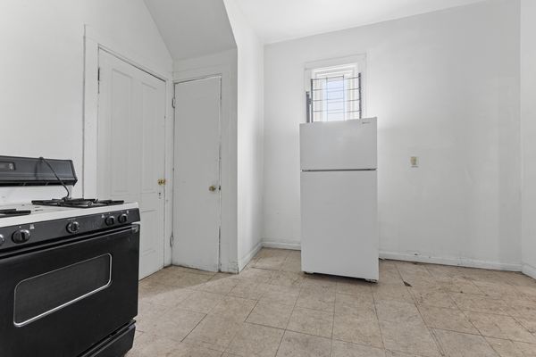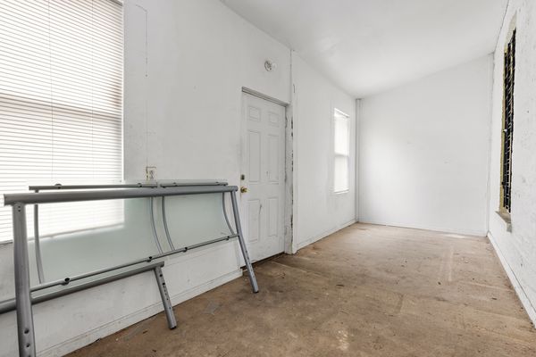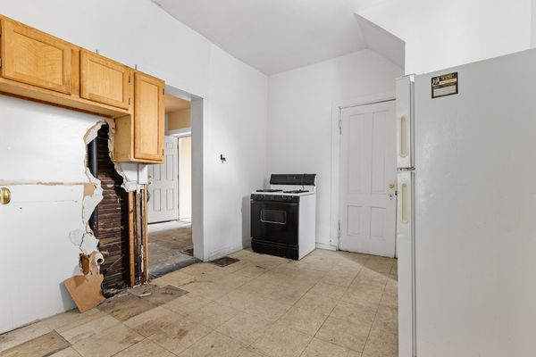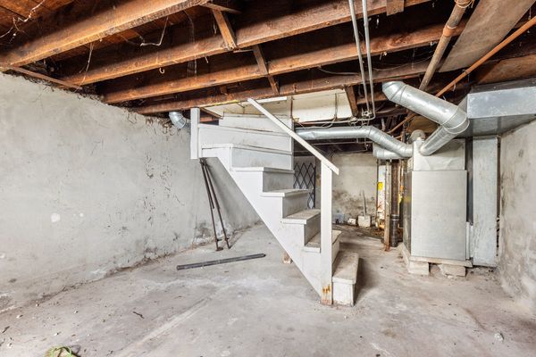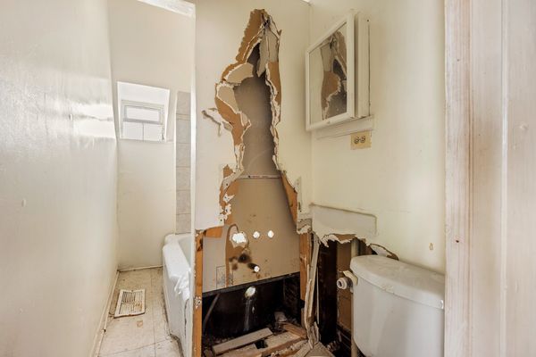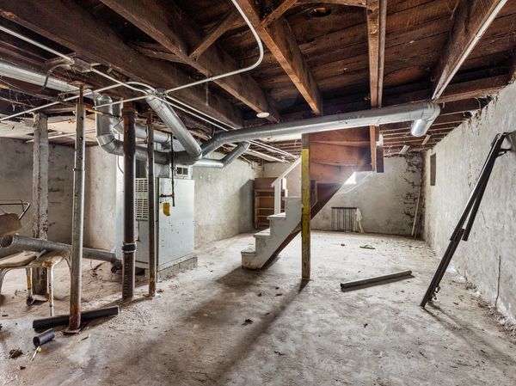2144 S Drake Avenue
Chicago, IL
60623
About this home
Investor Special! Endless possibilities for a visionary to renovate a Single-Family Brick home on a corner lot with convenient downtown access via renovated Central Park El stop at end of block. Situated in North Lawndale, just steps from Little Village and great public transportation options, this two-level home has 3 bedrooms and one can be used for an office, den or a walk-in closet and one bathroom with ceramic tile surrounding the tub. An entry foyer greets guests at the door and opens into the main living room with a fireplace, separate dining room, and kitchen with a pantry. A spacious back room/enclosed porch soaring ceilings can be used as a family room, with a storm door provides access that overlooks the large fenced in back yard. An unfinished basement with outdoor exterior access. Hot water tank and furnace in the basement. Buyers can confirm functionality and restore utilities. Newer paint on walls and trim. As a bonus, grab your fresh fruit and vegetables from the Chicago Botanical Garden's Farm on Ogden right down the street across from the train station. The property is being sold as-is so bring your contractor, flash light and design ideas. Easy to install new flooring or new carpet. Property requires Cash Offers, Conventional financing, or Renovation loan funding. Make an Offer!
