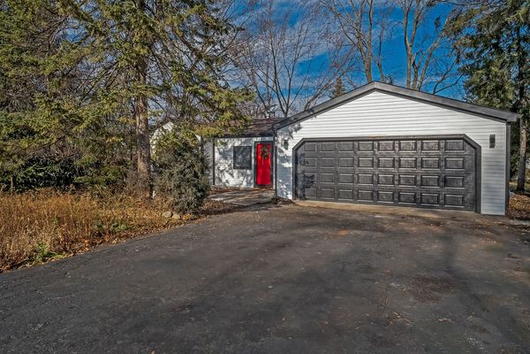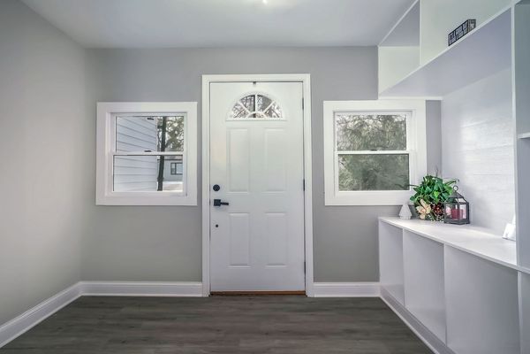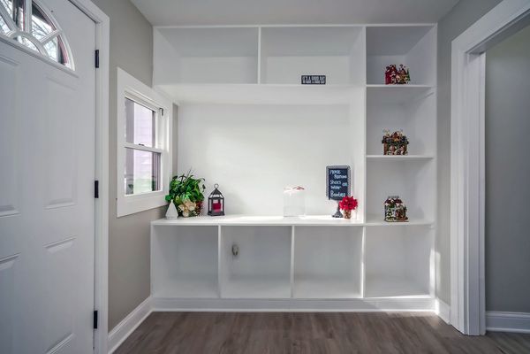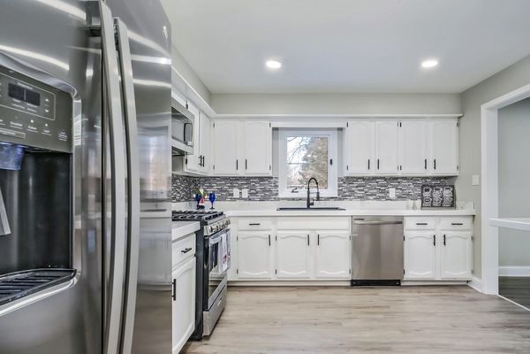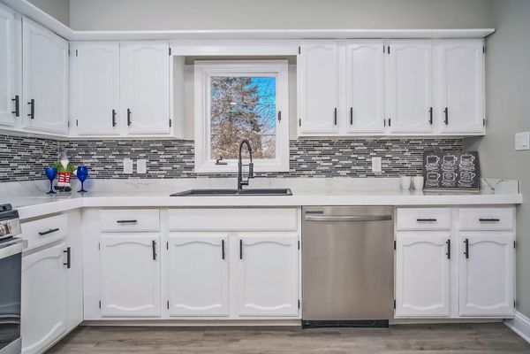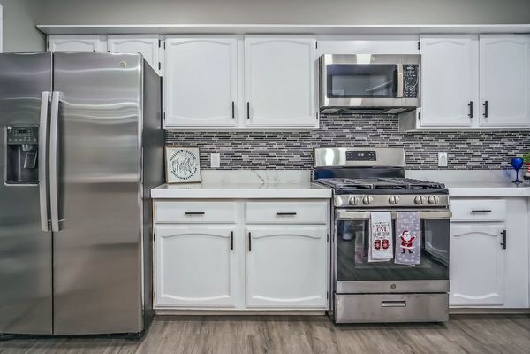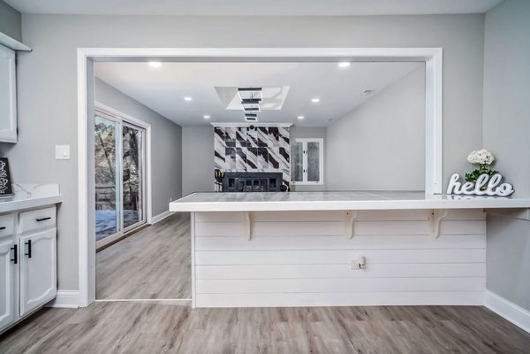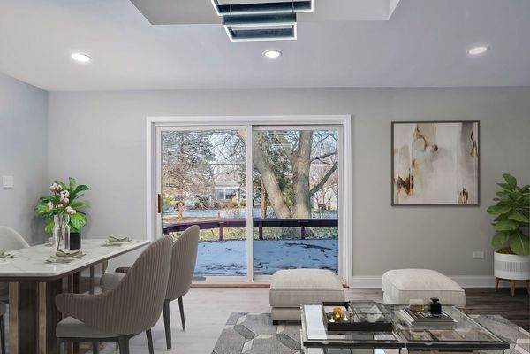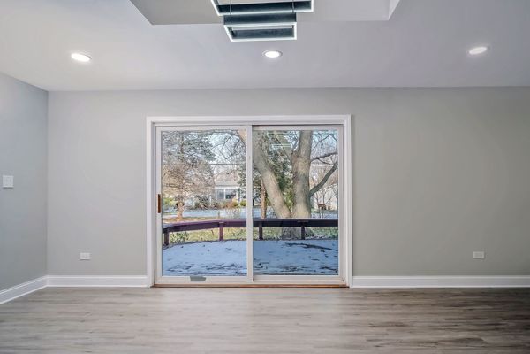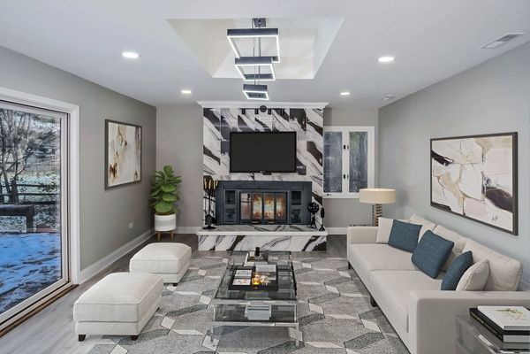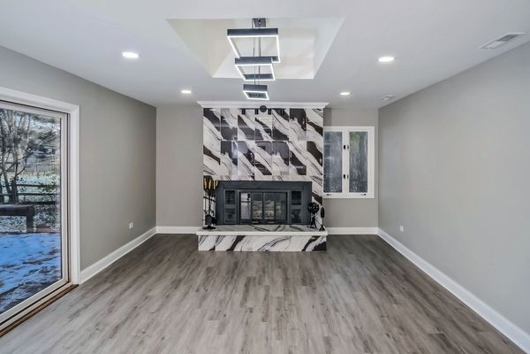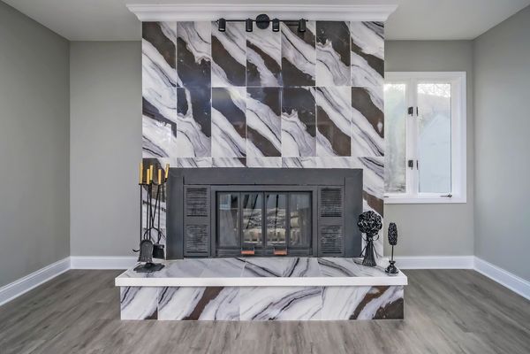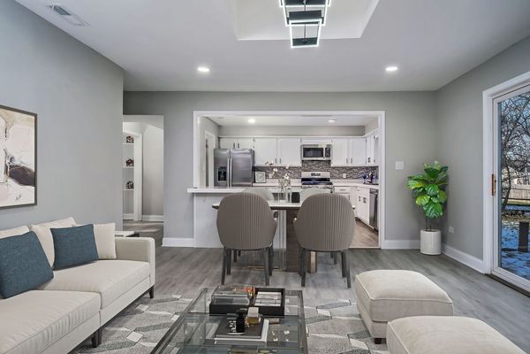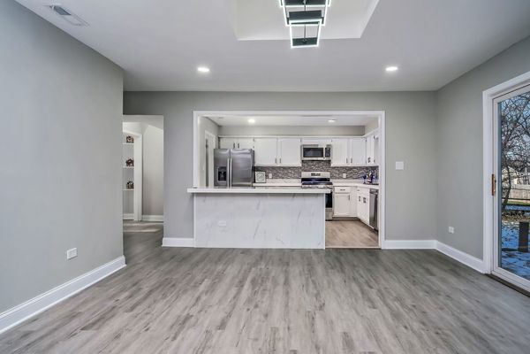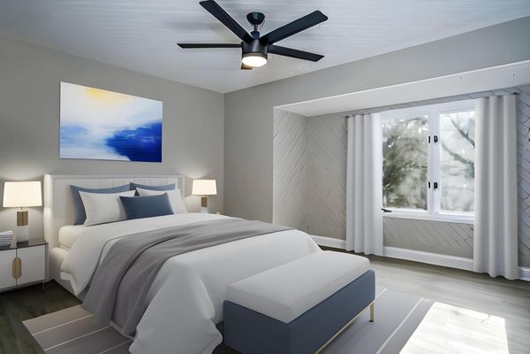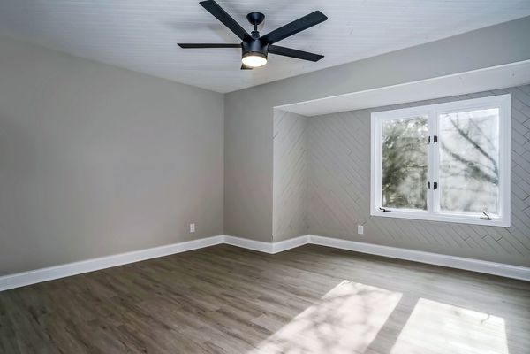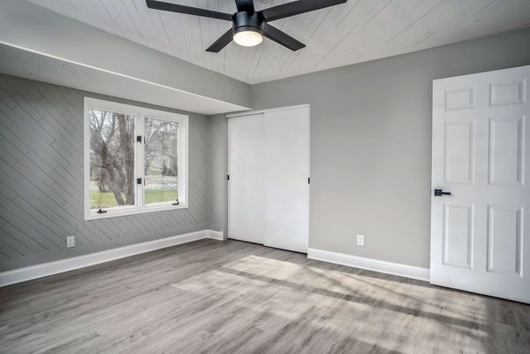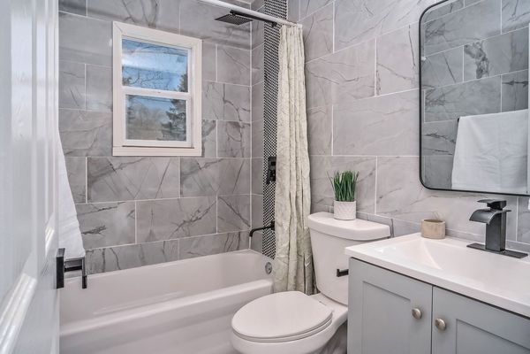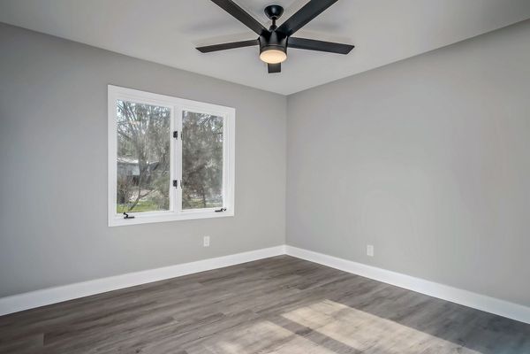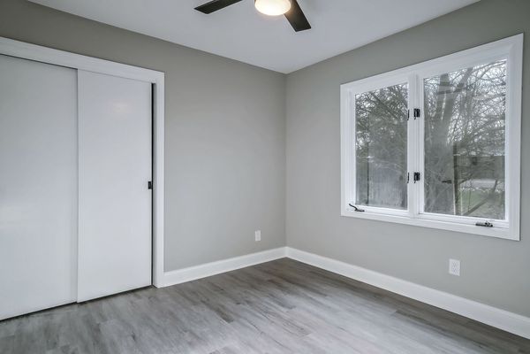21436 W Sarah Drive
Lake Villa, IL
60046
About this home
Welcome Home! Nestled in the heart of Lake Villa, this charming ranch-style home shows true modern comfort and style. Boasting 3 bedrooms and 2 bathrooms in a convenient single level, this recently remodeled property is a true gem. Step inside to discover a thoughtfully updated interior that leaves no detail untouched. The foyer is spacious and inviting. Enjoy a blank canvas for your personal touches, as the entire home has been recently painted inside and out. The heart of the home, the kitchen, has been completely revamped with new appliances, updated cabinetry, and countertops. Both bathrooms shine with a modern touch. New flooring, fresh paint inside and out, and updated lighting fixtures create an inviting ambiance throughout. Gather around the updated wood-burning fireplace on cozy evenings, creating memories with friends and family. Not only does this home captivate with its interior, but it also resides in the very desirable Grayslake School District. Explore the nearby parks, walking trails, and lakes for year round activities. Situated in a convenient location, this home offers easy access to local amenities, shopping centers, and dining options. Feel at ease with the recent addition of a HVAC system, ensuring year-round comfort. The exterior boasts updated siding, giving the home a fresh and contemporary curb appeal. Step outside to a private backyard oasis, perfect for BBQs or simply unwinding after a long day. Entertain in the spacious deck overlooking a tranquil yard with mature trees. Your vision, your style - this home is ready to reflect your unique taste. Don't miss the chance to make this updated home your own.
