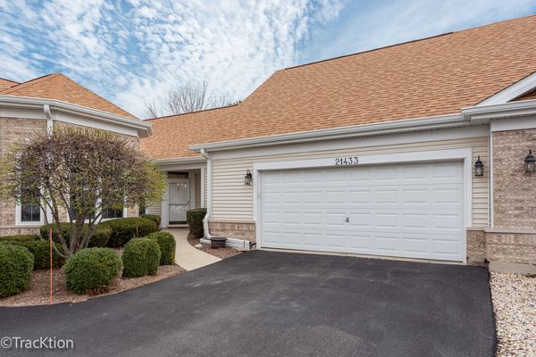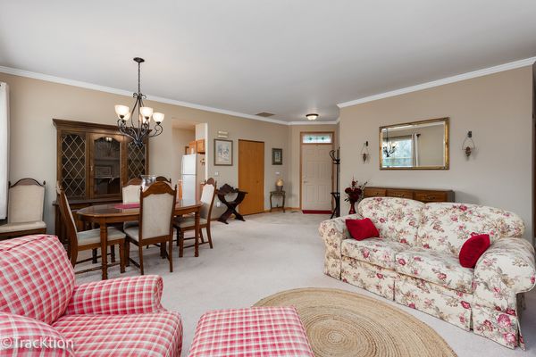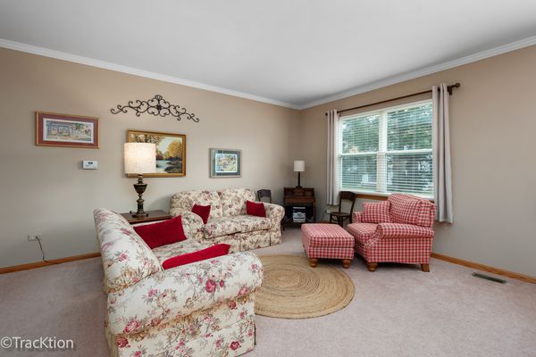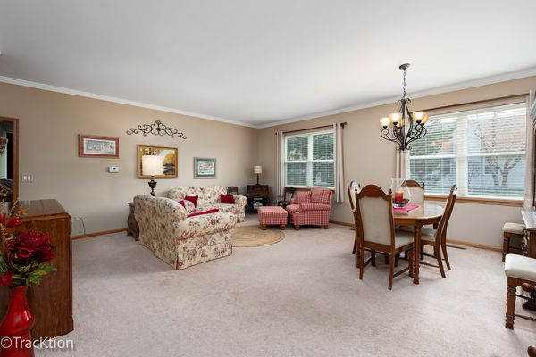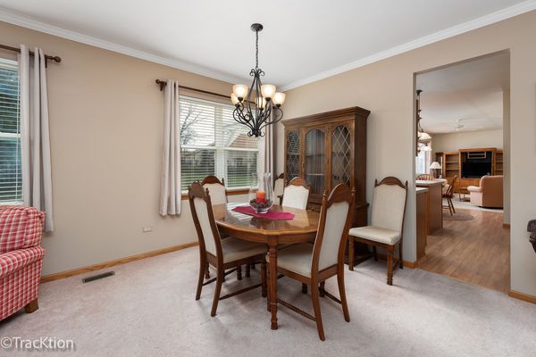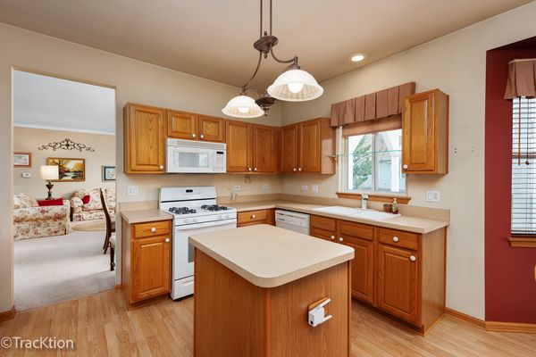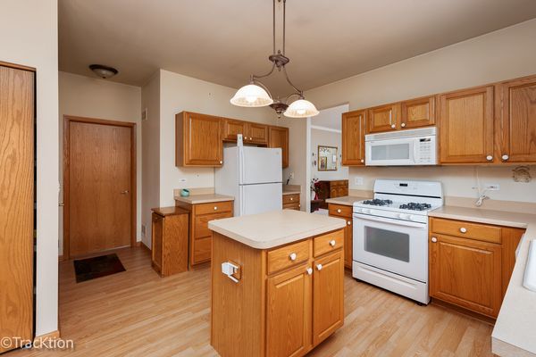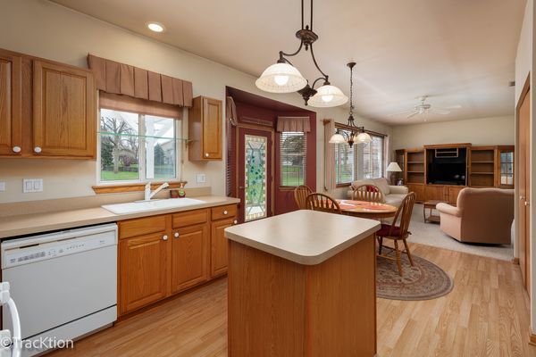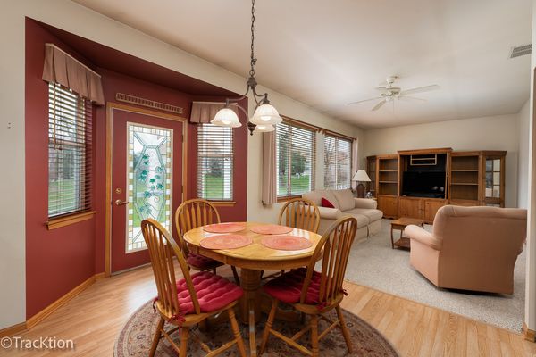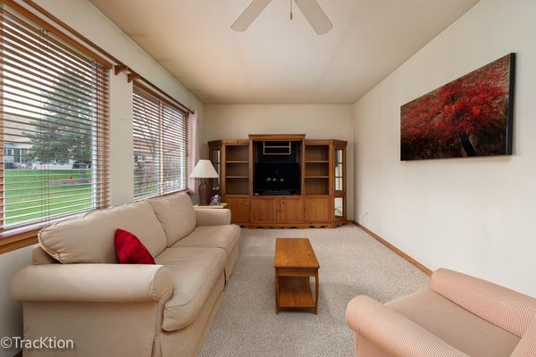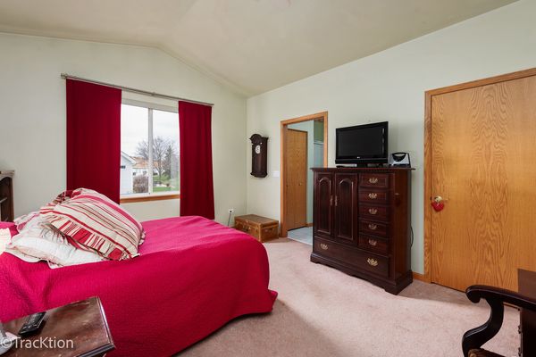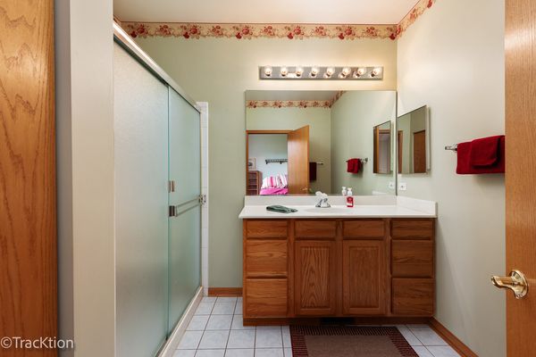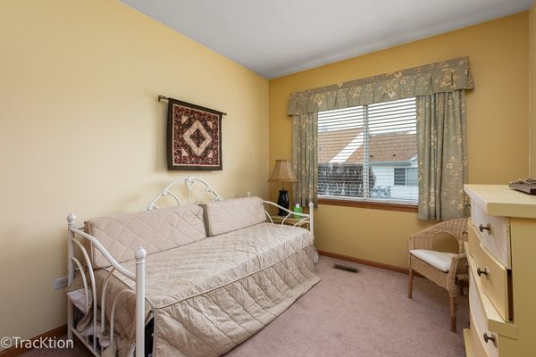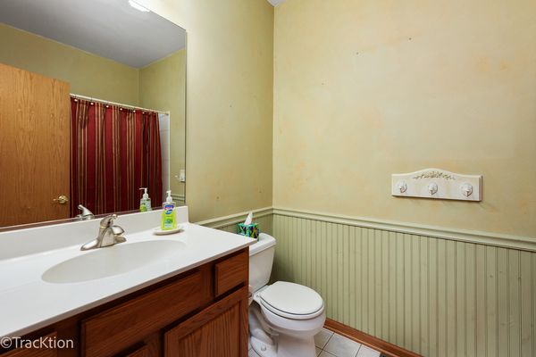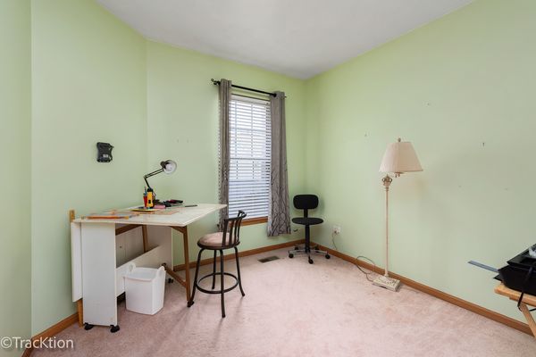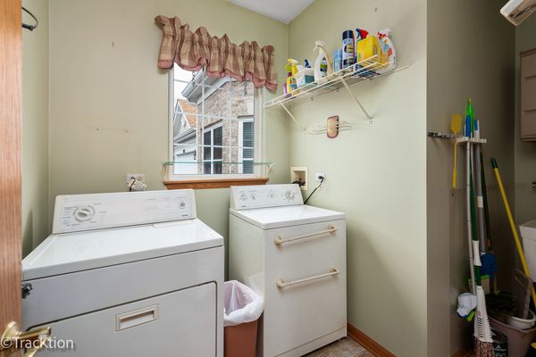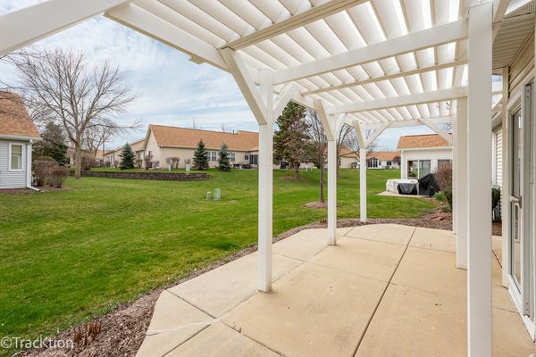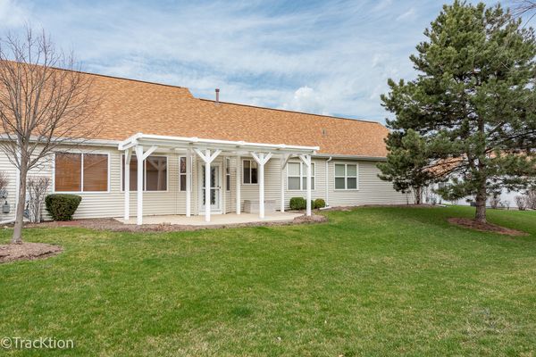21433 W Douglas Lane
Plainfield, IL
60544
About this home
SPACIOUS CARMEL MODEL IN CARILLON, A 55+ ACTIVE ADULT COMMUNITY. THIS HOME IS ON A QUIET STREET IN A 6 UNIT BUILDING, A SHORT DISTANCE TO THE FAMILY POOL AND THE CLUBHOUSE AND ALL OF THE AMENITIES OFFERED FOR RESIDENTS. THE HOME HAS BEEN LOVINGLY CARED FOR AND IS READY FOR A NEW OWNER. THE MODEL IS A GENEROUS SIZE WITH 3 BEDROOMS AND 2 FULL BATHS. GREET YOUR GUESTS IN A CERAMIC TILED FOYER WITH A LARGE COAT CLOSET. THE FOYER OPENS TO THE LARGE LIVING ROOM / DINING ROOM COMBINATION. THE KITCHEN AND BREAKFAST ROOM HAVE LAMINATE FLOORING, OAK CABINETS AND LOTS OF COUNTERS AND AN ISLAND. THERE IS A BUMP OUT IN THE BREAKFAST ROOM TO FIT A LARGER TABLE. ALL OF THE APPLIANCES ARE INCLUDED WITH THIS CHARMNG HOME. THE PRIMARY BEDROOM HAS A WALK-IN CLOSET AND A BATHROOM SUITE, WITH A WALK IN SHOWER AND HIGHER VANITY. THE 2 REMAINING BEDROOMS ARE CONVENIENTLY LOCATED ADJOINING THE SECOND BATH WITH A FULL TUB/SHOWER AND ANOTHER HIGH VANITY. OUT THE BACK DOOR YOU WILL FIND AN OVERSIZED PATIO WITH A CALIFORNIA ROOF FOR COOL COMFORT. THE FURNACE AND AIR CONDITIONER ARE NEW IN 2020. THIS HOME IS LOCATED CLOSE TO I55 AND IS CONVENIENT TO ALL SHOPPING AND RESTAURANTS. THE COMMUNITY IS GATED. YOU WILL LOVE LIVING HERE AND CAN BE A BUSY AS YOU LIKE OR AS QUIET AS YOU LIKE. COME SOON TO MEET YOUR NEW NEIGHBORS AND START LIVING THE RESORT LIFE EVERYDAY!
