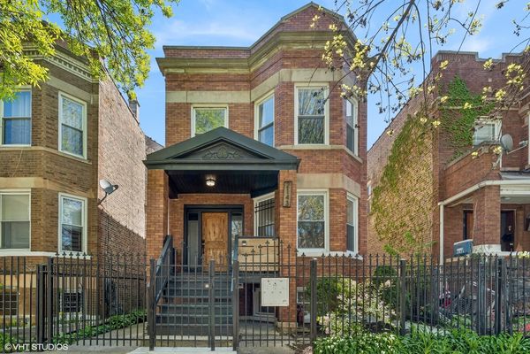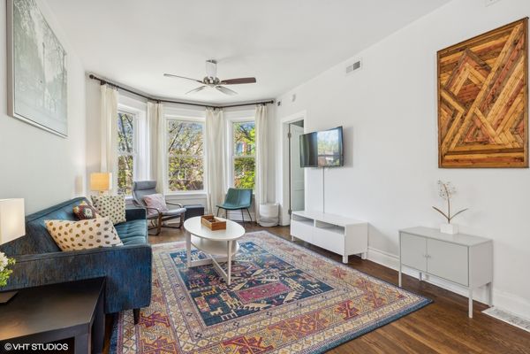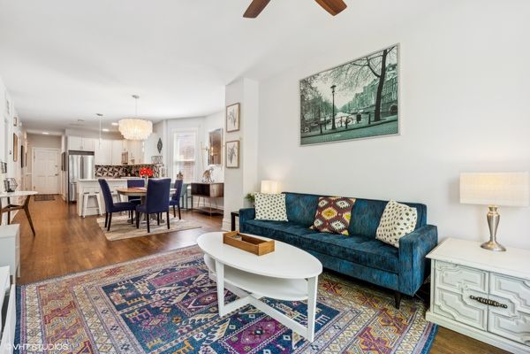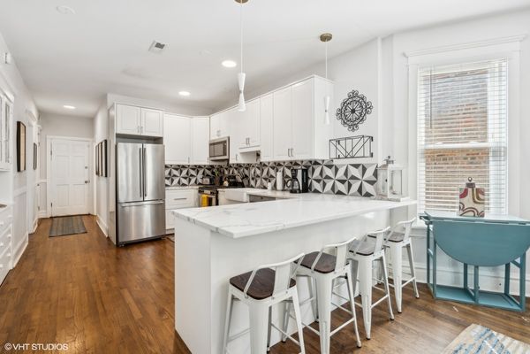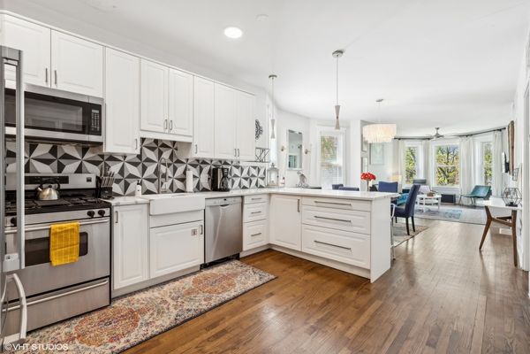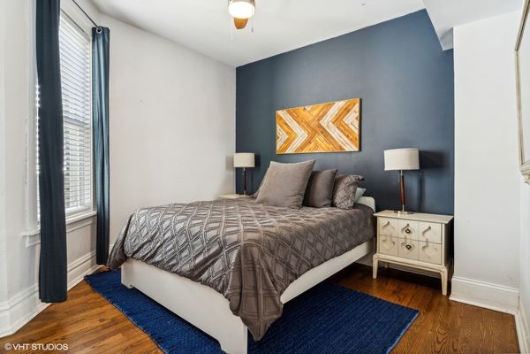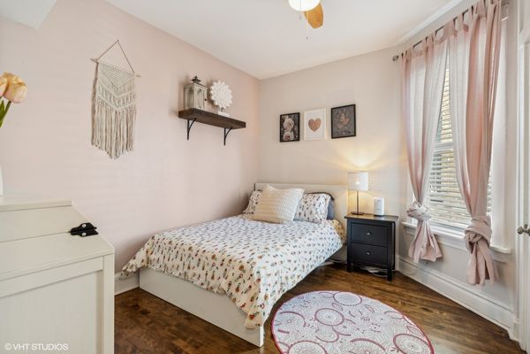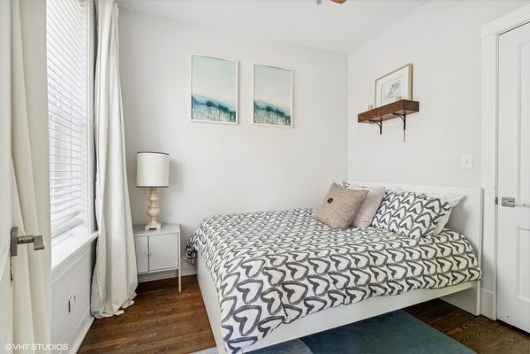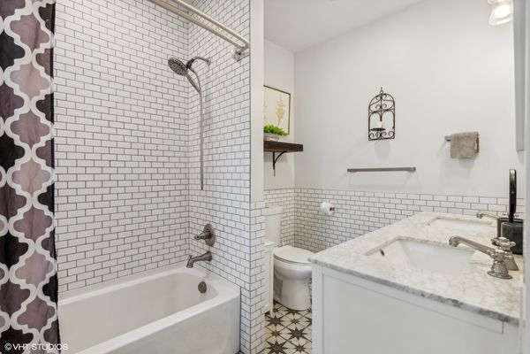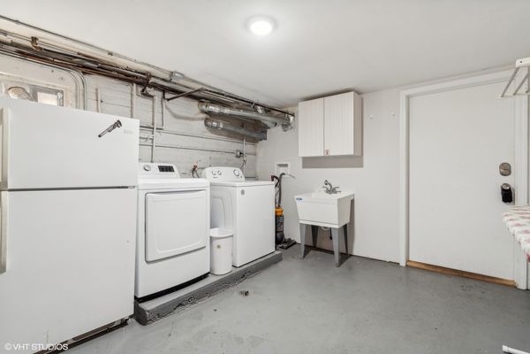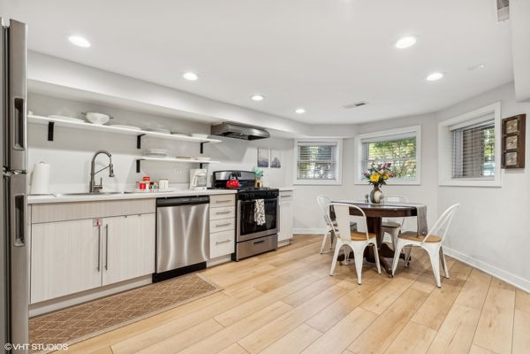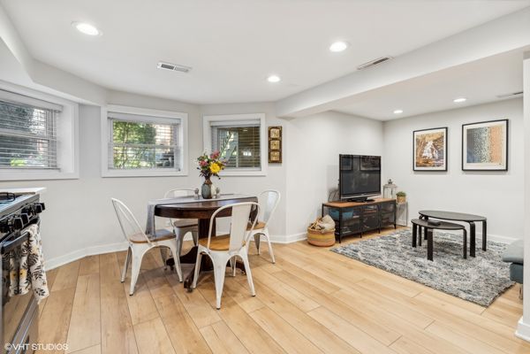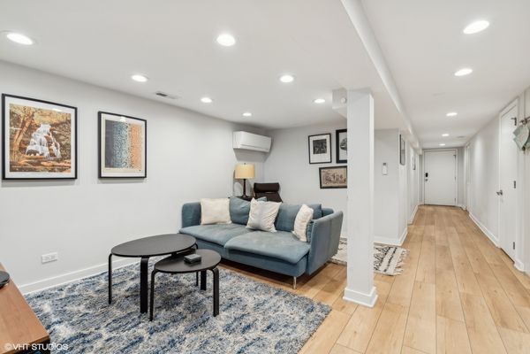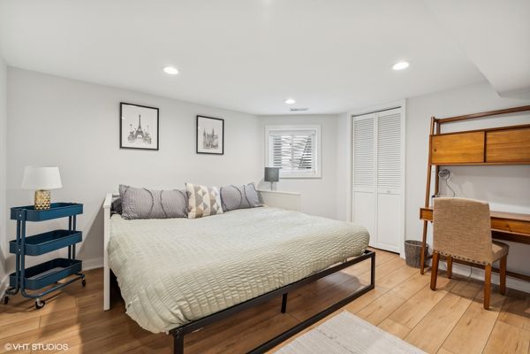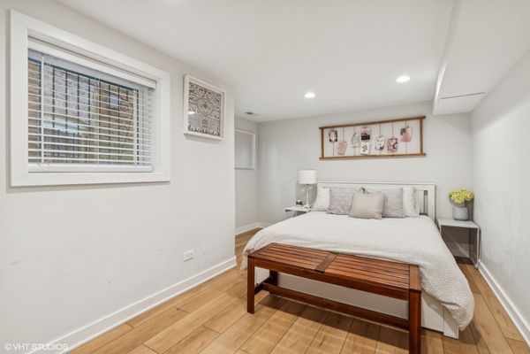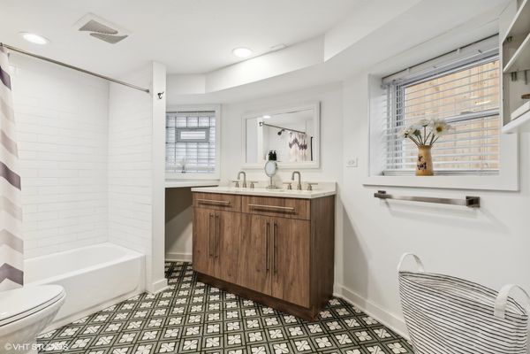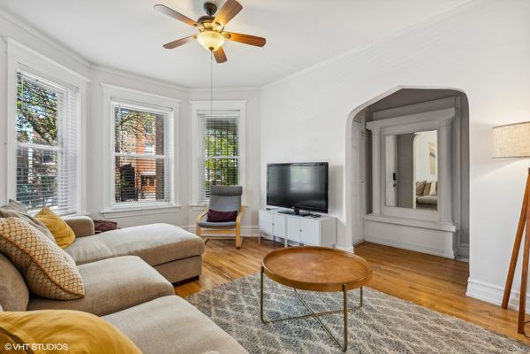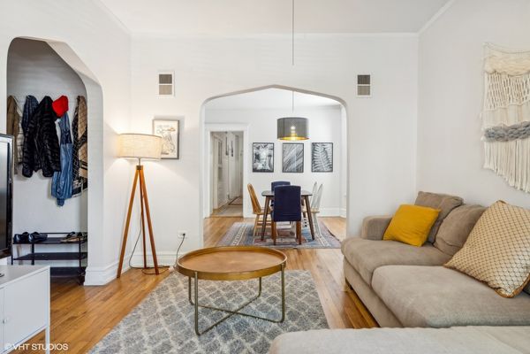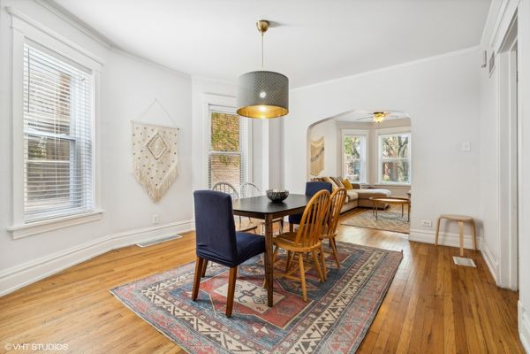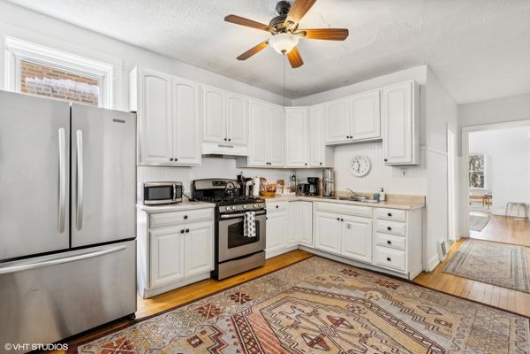2143 N Avers Avenue
Chicago, IL
60647
About this home
Welcome to 2143 Avers, turn key 2 unit + garden unit nestled on a tree-lined street in Logan Square. This meticulously maintained property offers a unique blend of modern amenities and classic architectural details. Newly renovated unit 2 boasts 3 beds/1 bath, this spacious residence has undergone a complete transformation, offering contemporary finishes and fixtures throughout. Open kitchen features quartz countertops, farm sink and stainless steel appliances. The open-concept layout is flooded with light, perfect for both living and entertaining. Unit 1 has a similar floor plan with 3 beds/1 bath. While maintaining its original character, this unit has been tastefully refreshed to enhance its appeal. Garden unit was completed in 2021 and has 2 bed/1bath and features a large white kitchen with exposed shelving and spacious living space. The building has been running as a successful airbnb for several years with great cash flow. Either continue the airbnb or have it be an owner occupied investment property. Conveniently located in Logan Square, you have access to the 606, parks, YMCA, Farmer's Market, amazing dining scene and so much more!
