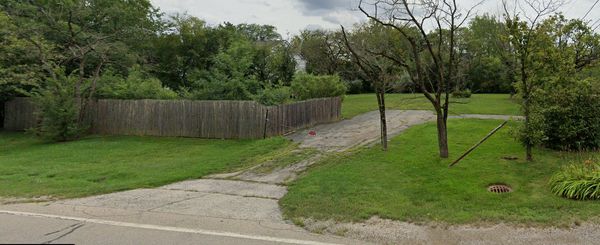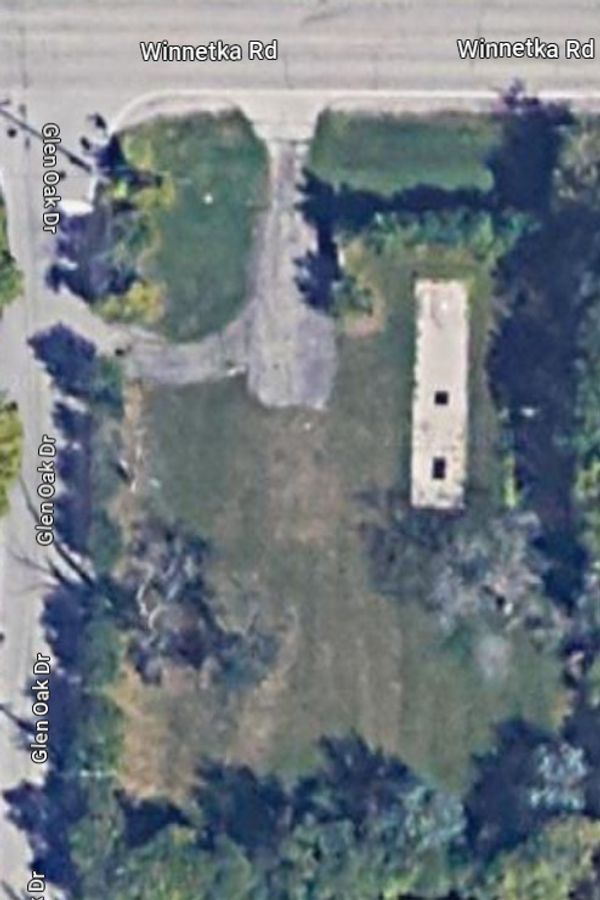2143 Glen Oak Drive
Glenview, IL
60025
About this home
Set within the delightful Glen Oak Acres neighborhood, this immaculate residence offers the best in modern living! Downstairs, its open-plan design features cathedral ceilings soaring above genuine hardwood flooring. Ideal for those who love to entertain, there are formal living and dining rooms along with an expansive family room that seamlessly connects to the kitchen. High-end appliances, a pantry, and a butler's pantry highlight the stunning kitchen, which has both a multi-seater island and a breakfast nook. You'll have 5 bedrooms on the upper level, including your primary retreat with dual walk-in closets and an ensuite bath. For extra convenience, your laundry room is nearby. A fully finished basement provides even more space for hanging out or unwinding. Beautifully landscaped and bursting with curb appeal, this distinctive Glenview residence has attached garage parking for 3 vehicles. As a bonus, there's a mud room and an office. Shopping, restaurants, and access to I-94 are all just minutes away. An idyllic lifestyle awaits you, so why just read about it when you can come see it all for yourself? Winter 2024 delivery!

