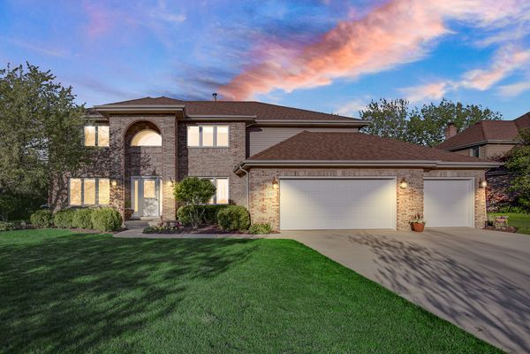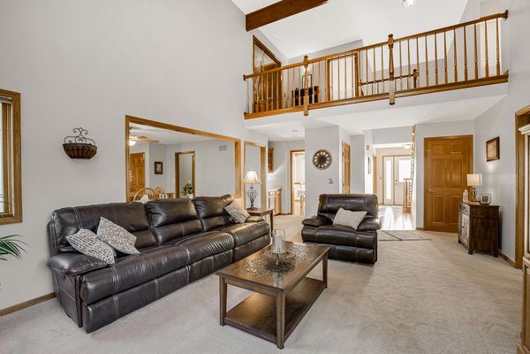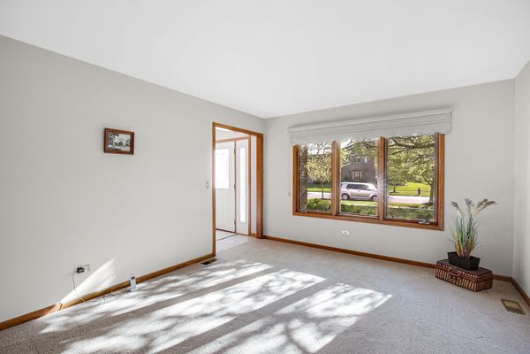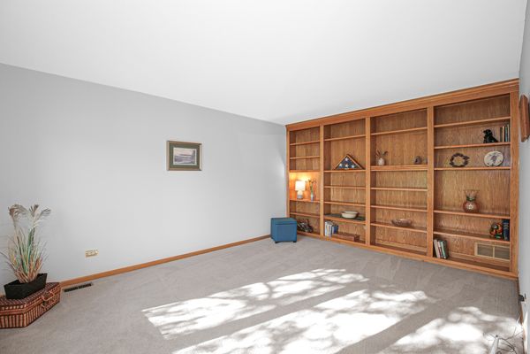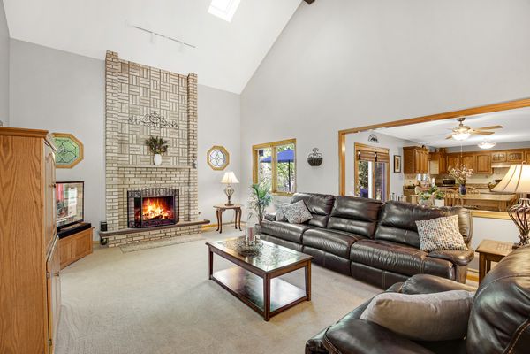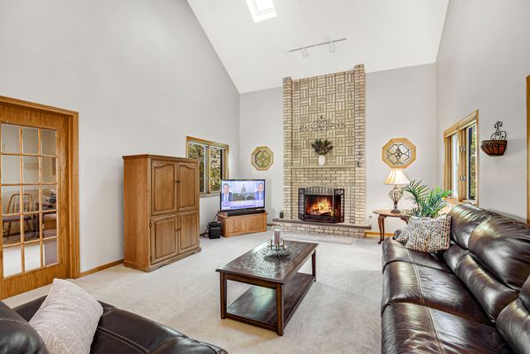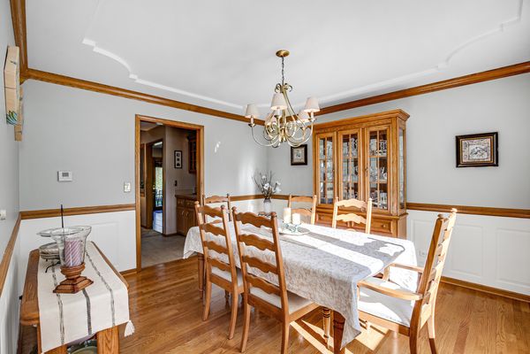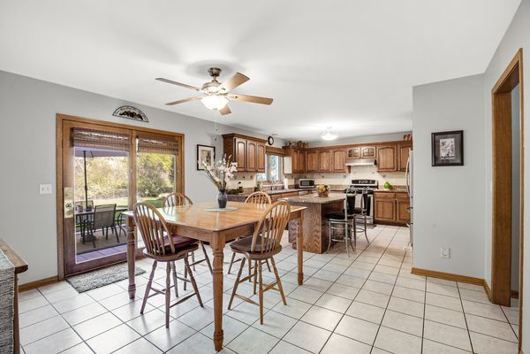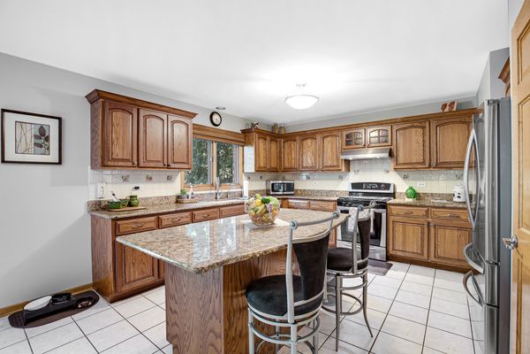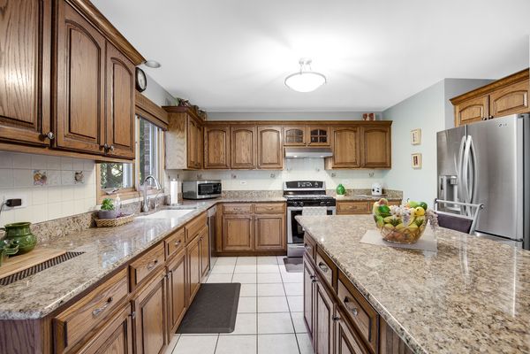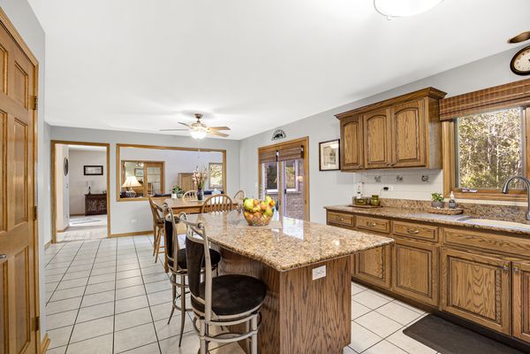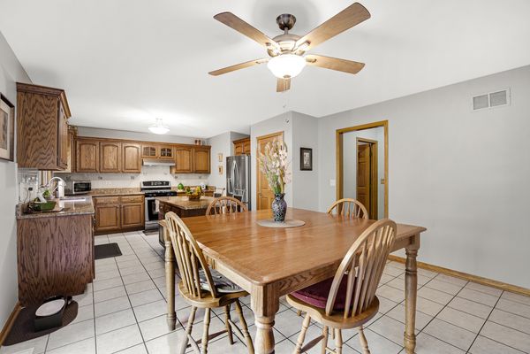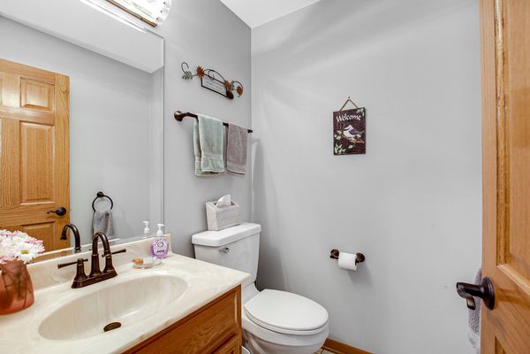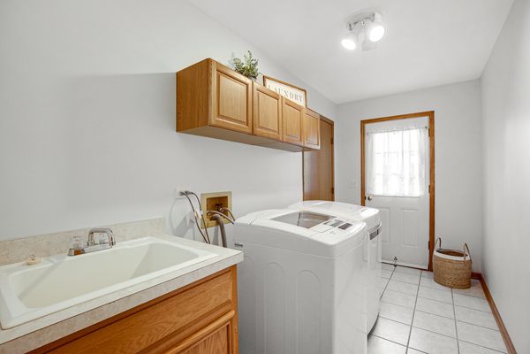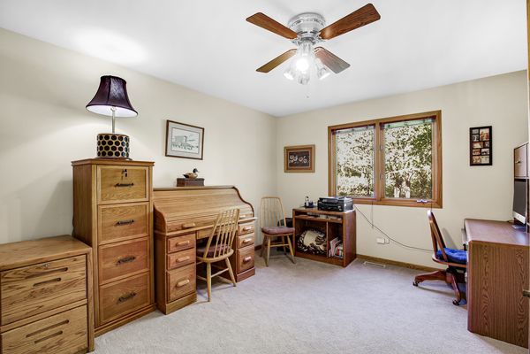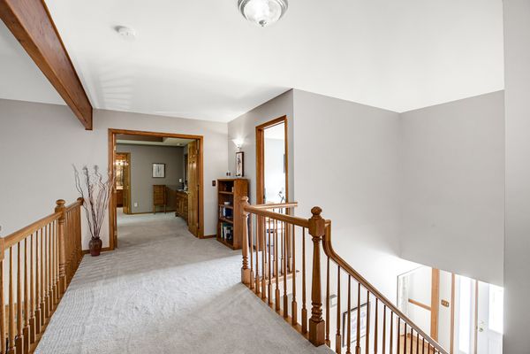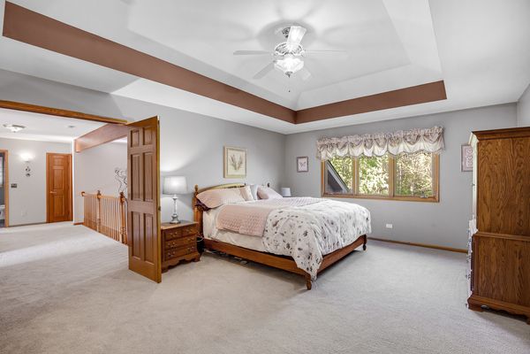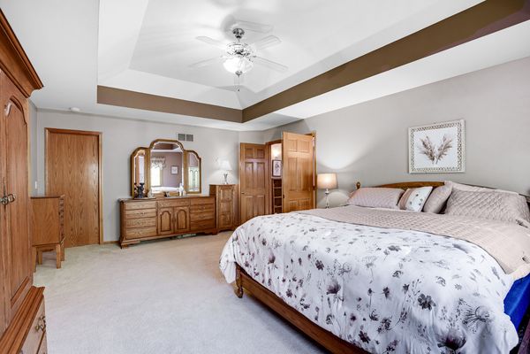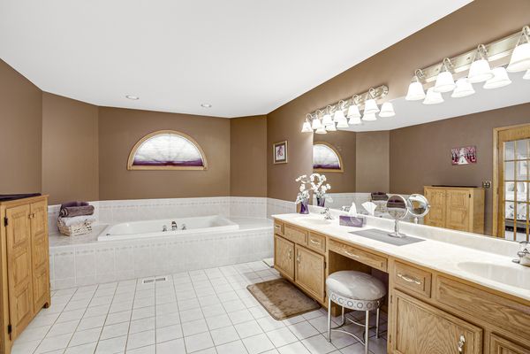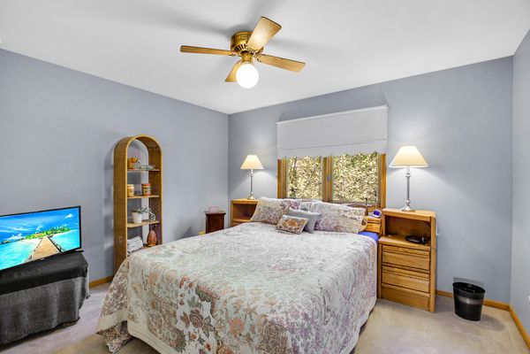21427 Ginger Lane
Frankfort, IL
60423
About this home
Experience the epitome of upscale living with this exceptional home located in the heart of Frankfort, IL. As you enter, you are greeted by a charming living room, bathed in natural light, providing the perfect spot to start your day. The full finished basement offers a spacious recreation room, ideal for hosting gatherings or simply unwinding after a long day. Also an ideal related living arrangement with a full bathroom. Movie nights will be a delight in the dedicated theatre room, where you can enjoy your favorite films in comfort and style. With 5 spacious bedrooms, there's plenty of space to spread out with one bedroom on the main level. The second floor primary suite is a serene retreat, complete with a massive en-suite bathroom for added convenience and massive walk in closet. Three additional well-appointed bedrooms ensure everyone has their own space to relax and recharge. Outside, the expansive, fenced in yard offers endless possibilities for outdoor enjoyment, from hosting barbecues to playing games with company. The 3-car garage offers plenty of room for parking and storage. Located near Old Plank Trail and minutes from downtown Frankfort. Don't miss your chance to own this incredible home in Charrington Estates. Schedule a tour today and experience luxury living at its finest!
