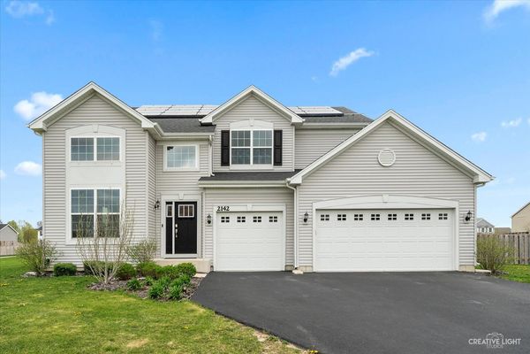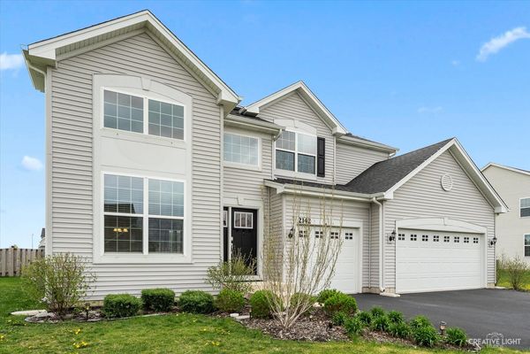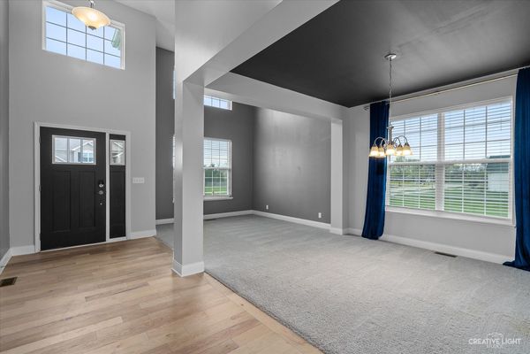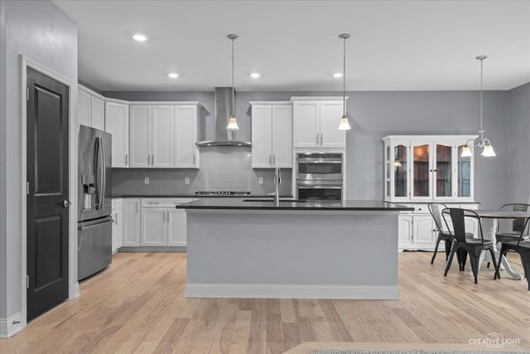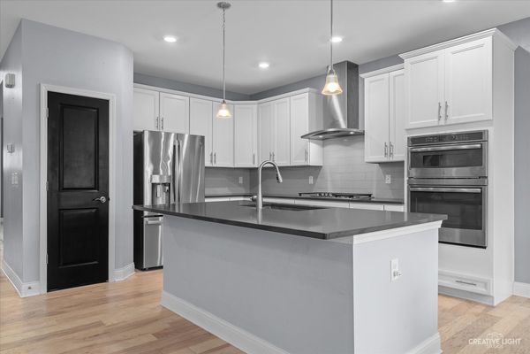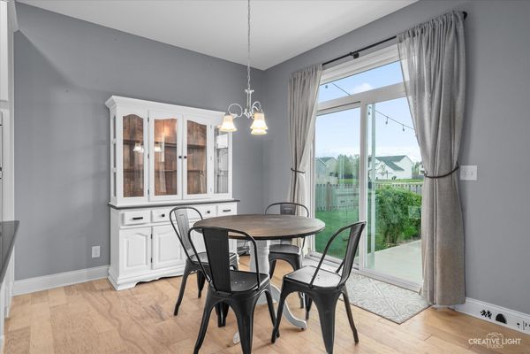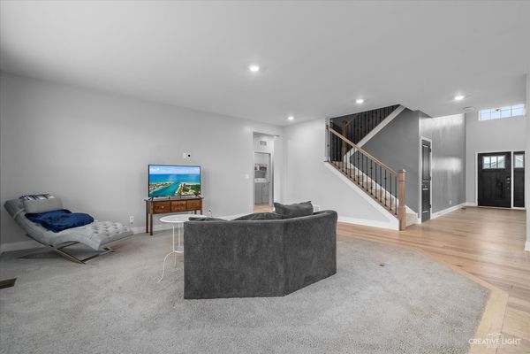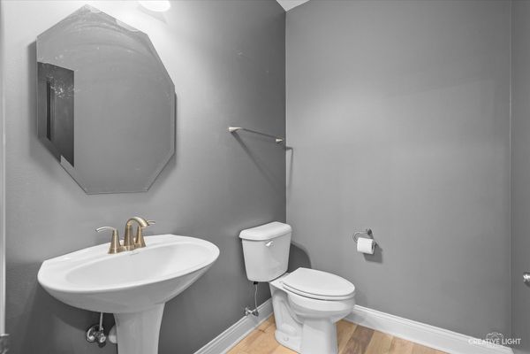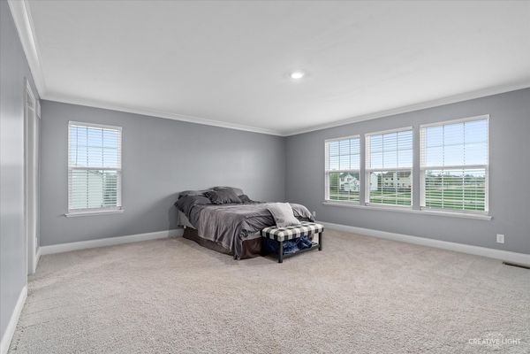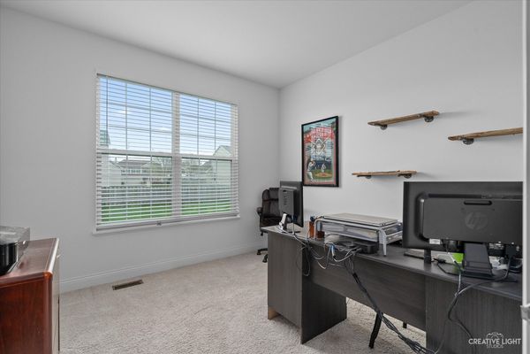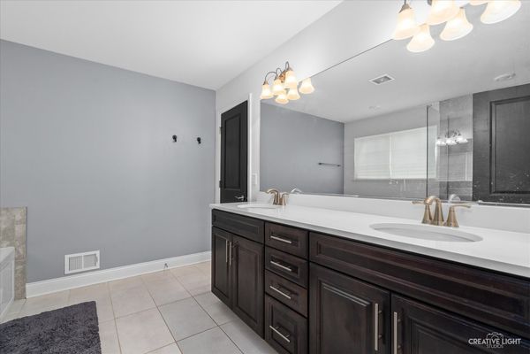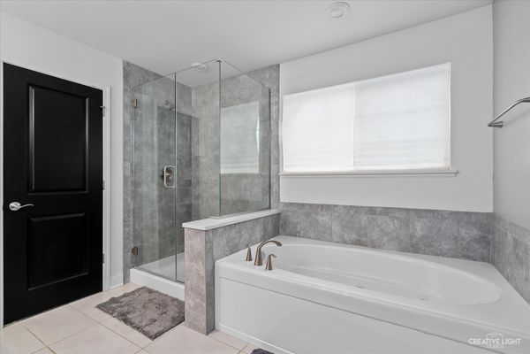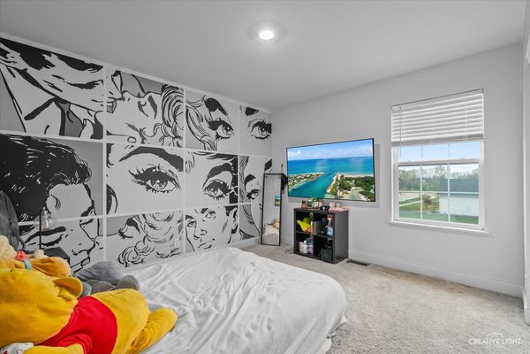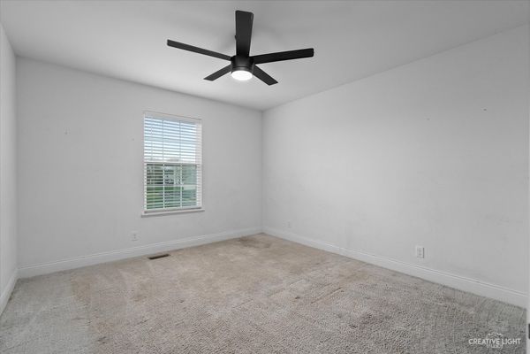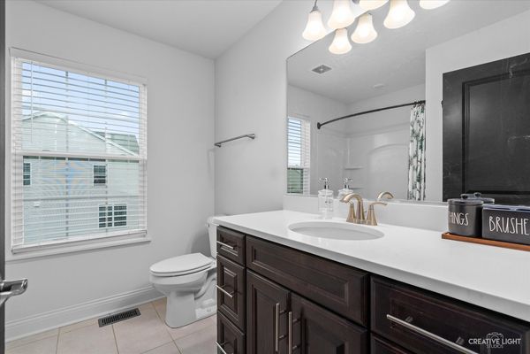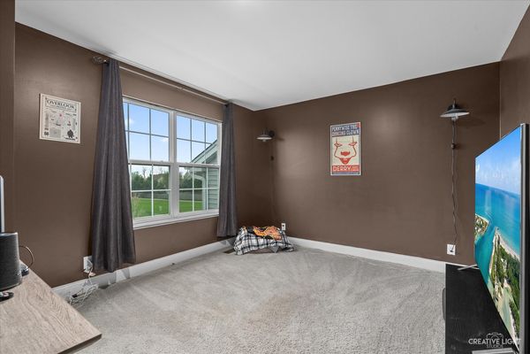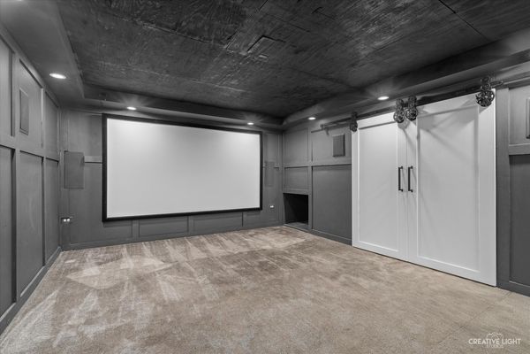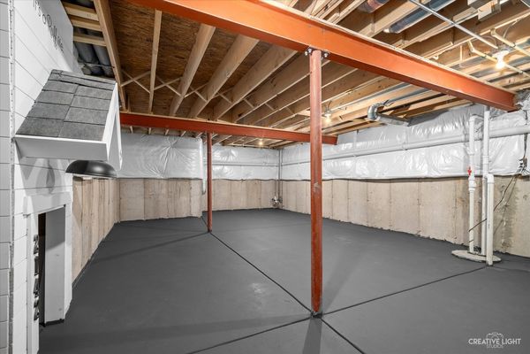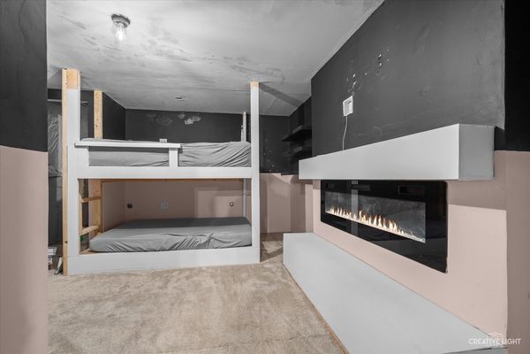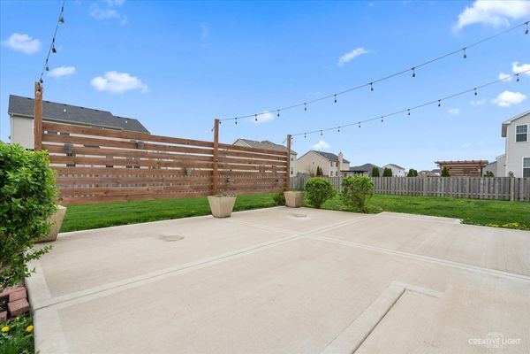2142 Hartfield Avenue
Yorkville, IL
60560
About this home
Welcome to this stunning 4 bed, 2 and a half bath home that is like new. This 3-year-old home seamlessly blends modern aesthetics with timeless comfort. Step into the heart of the home, where on-trend white cabinets grace the kitchen, creating a bright and inviting space. The kitchen is adorned with sleek quartz countertops, offering both elegance and durability. Enjoy the perfect balance of indoor and outdoor living with a spacious yard that provides ample room for relaxation and entertaining. Inside, the home boasts modern upgrades that enhance both style and functionality. From contemporary fixtures to thoughtfully designed spaces, every detail has been carefully curated to meet the demands of modern living. The partially finished basement features a theater room and an additional bedroom or office. Experience the joy of a home that effortlessly combines the best of today's design trends with the comfort and warmth of a welcoming abode. Welcome home!
