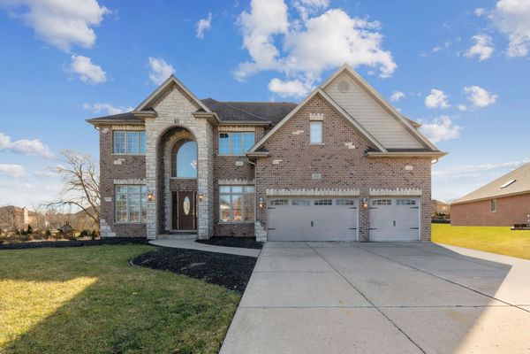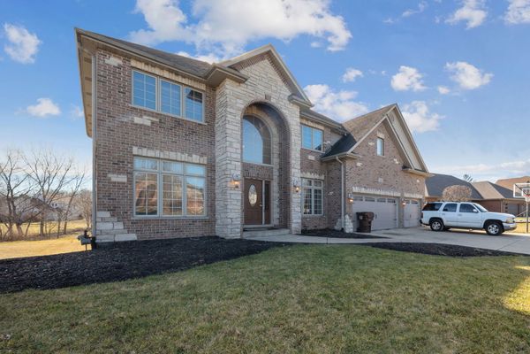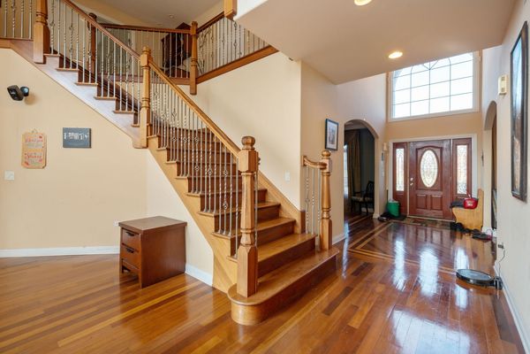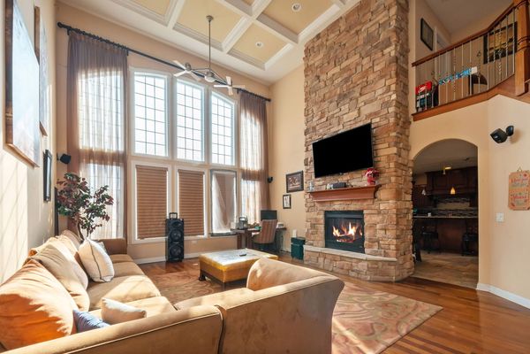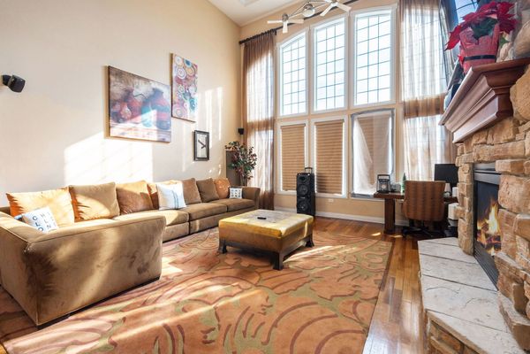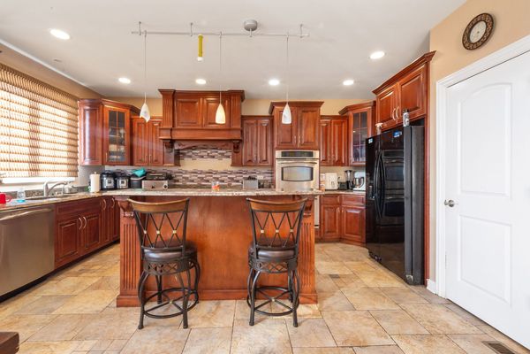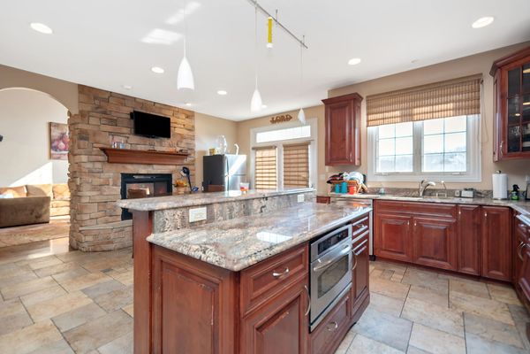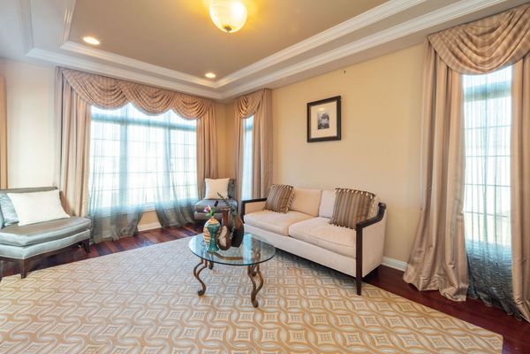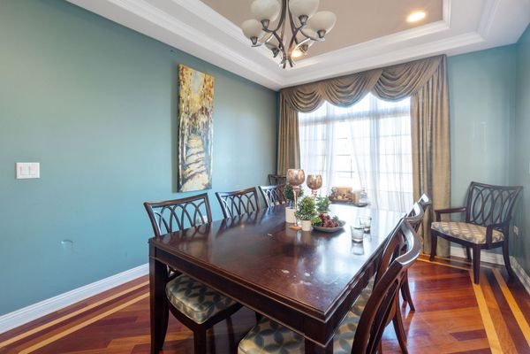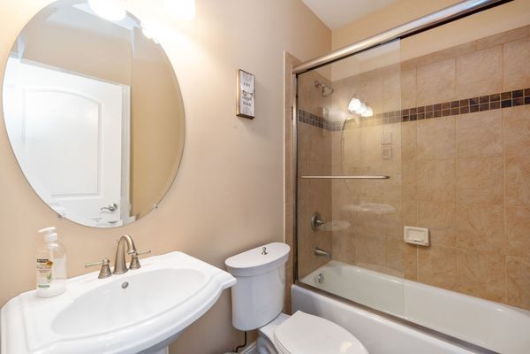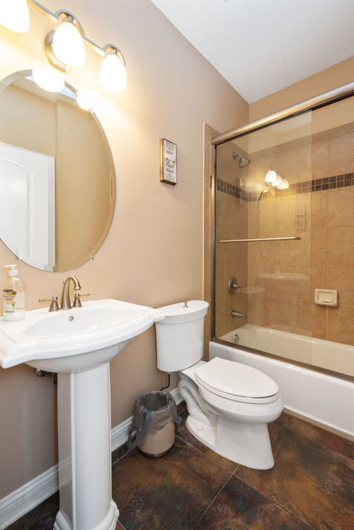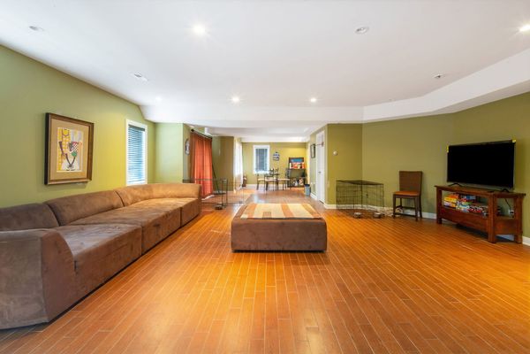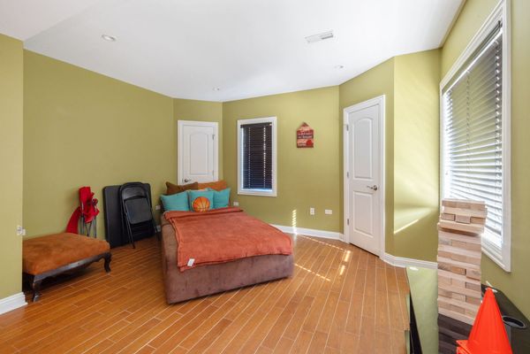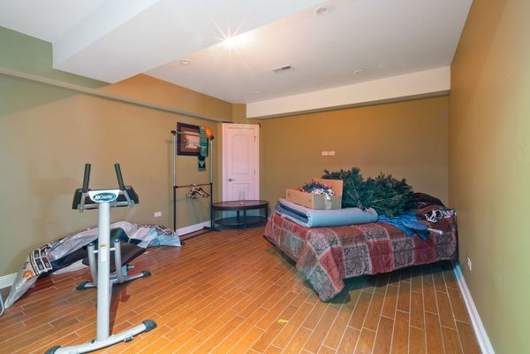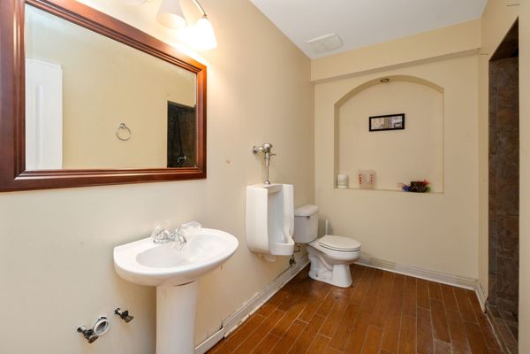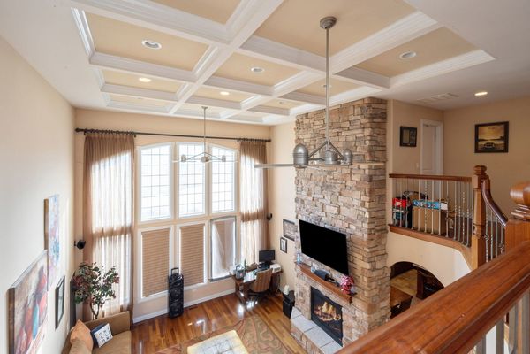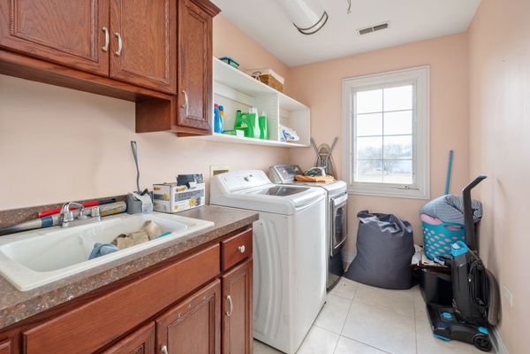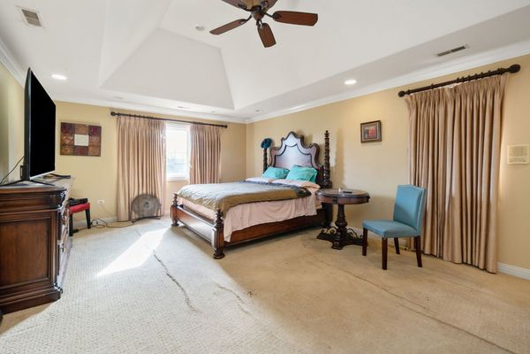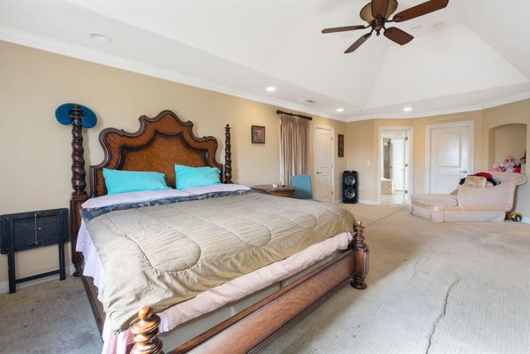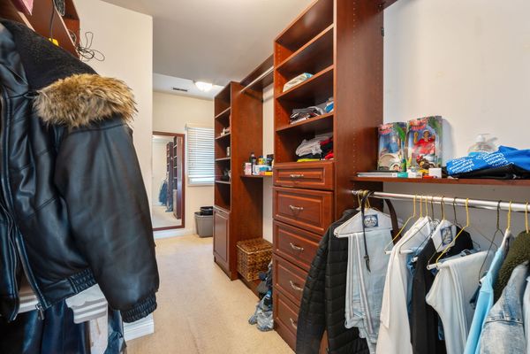21411 BRITTANY Drive
Frankfort, IL
60423
About this home
Welcome to this stunning residence nestled in the heart of Frankfort's highly sought after Plank Trail Estates! This exceptional home features 5 bedrooms and 5 bathrooms, along with a series of recent upgrades that includes newer mechanicals and meticulous craftsmanship! Re-Imagine 3 levels of luxury living with over 4, 000 sq ft of finished living space. Step inside to discover a well maintained home with a living room, dining room, family room, eat in kitchen, and bedroom all conveniently located on the main floor. The family room boasts a double sided fire place perfect for family nights or captivating guests. The 2nd level features 4 bedrooms, 3 bathrooms, and a laundry room. This level also flaunts a wet bar with a wine cooler for your convenience! The master ensuite showcases plenty of space with a walk-in closet! The second bedroom also has its own bathroom! 2 ensuites perfectly suited for your needs! The basement is finished and fitted for your entertaining endeavors!! Outdoor enjoyment awaits with a brand new deck, huge backyard, and pond for your outdoor activities!!! The HVAC and Water tank systems were installed in 2023! This exceptional residence offers an unparalleled living experience and could easily sell for 600k! Don't miss the opportunity to enjoy the charm of this community while being just moments away from renowned schools, parks, shopping, the Prestwisk Country Club, dining, and a plethora of amenities! Schedule your showing today! Sold As Is
