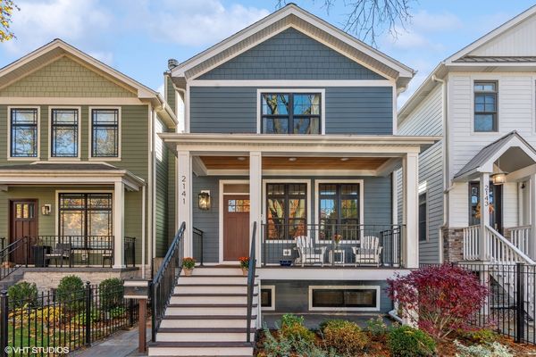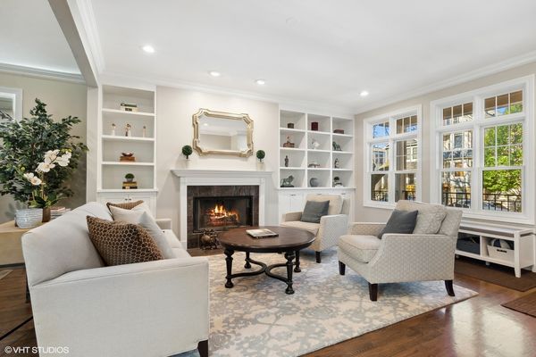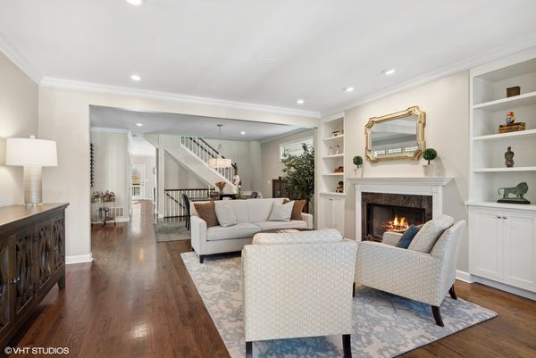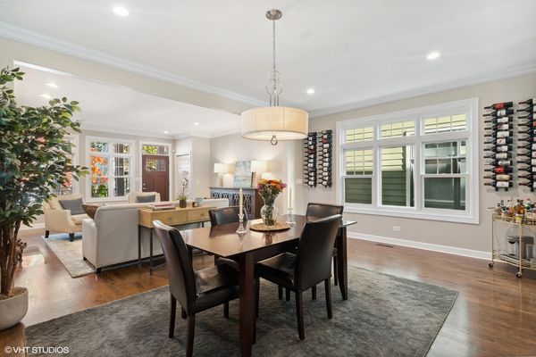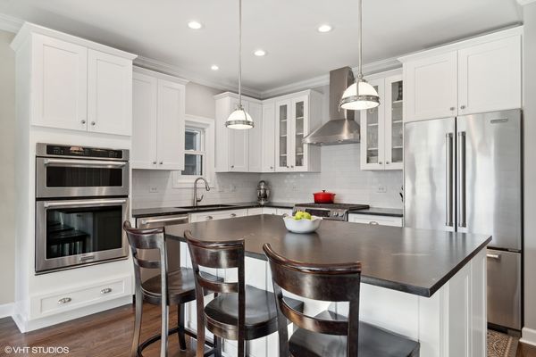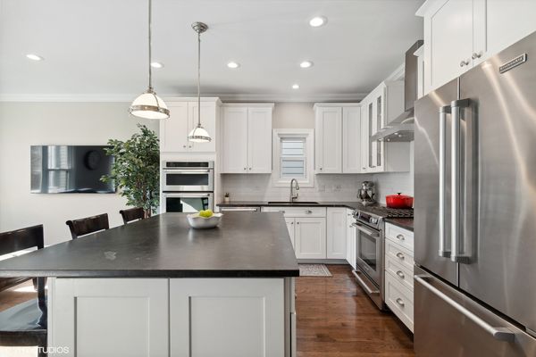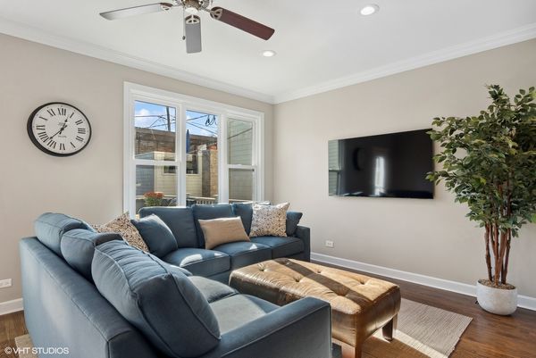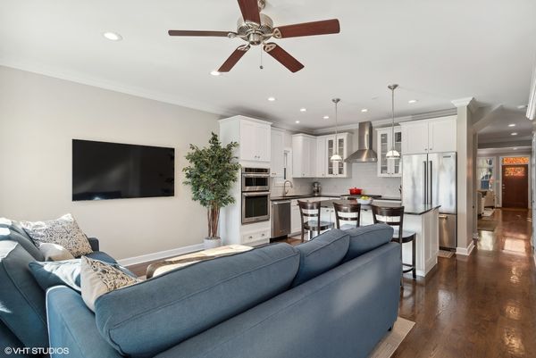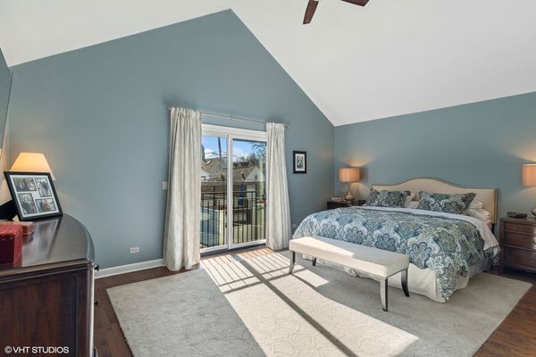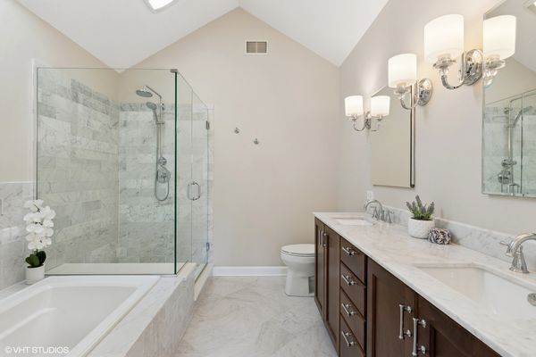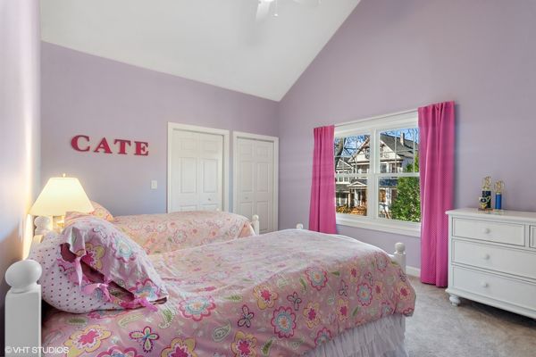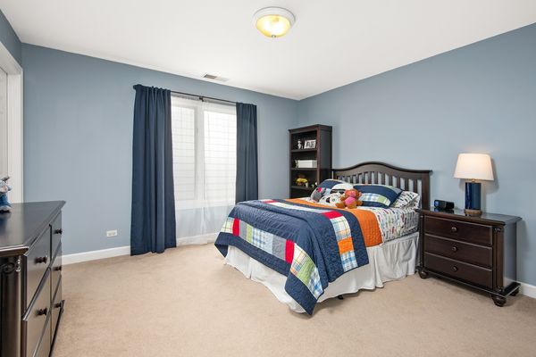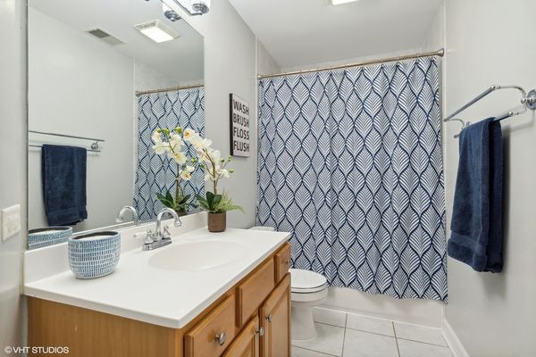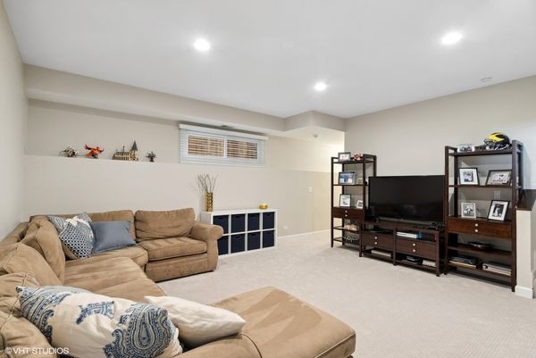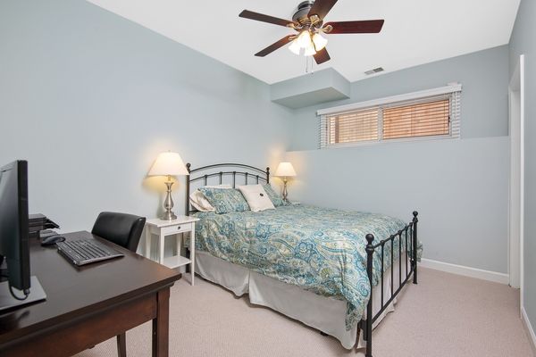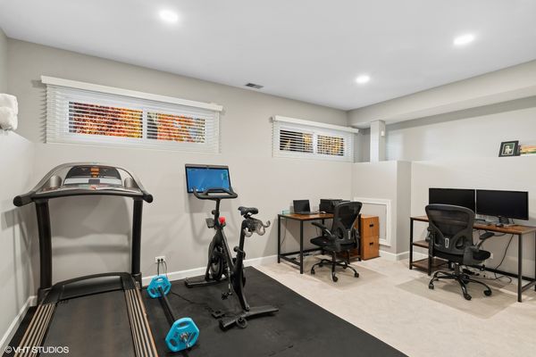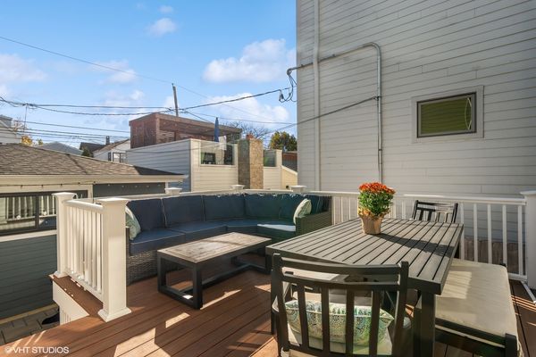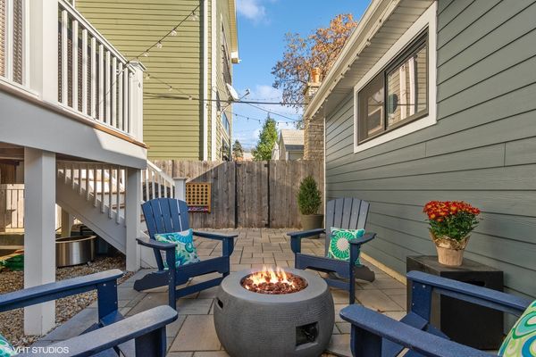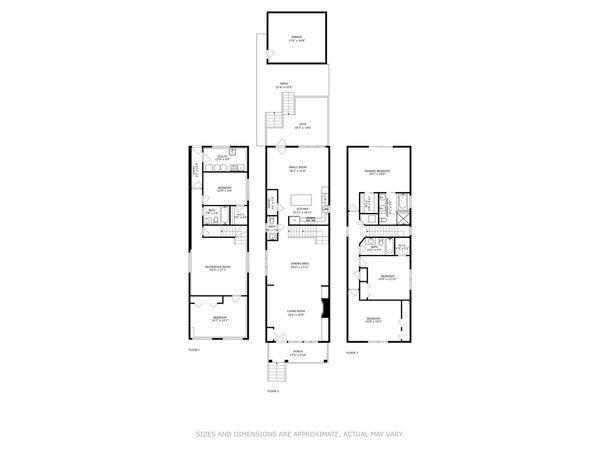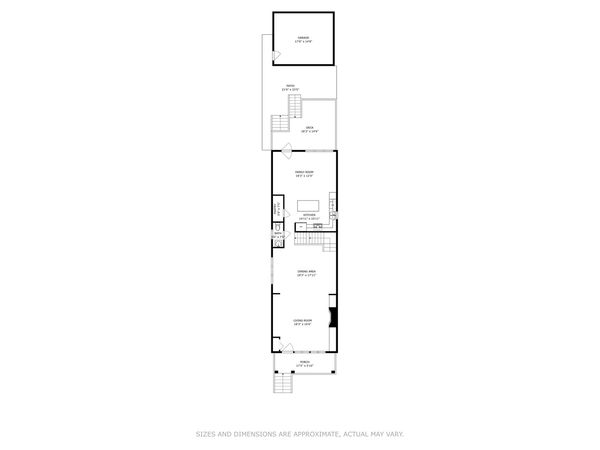2141 W Warner Avenue
Chicago, IL
60618
About this home
**MULTIPLE OFFERS RECEIVED. FINAL AND BEST DEADLINE MONDAY 4/22 3PM. This highly upgraded, 5 bedroom, 3 1/2 bath single family home is nestled on a spectacular tree-lined street in the heart of North Center! Right from the start, the curb appeal impresses with its new Hardie Board exterior, inviting new front porch and professional landscaping. Inside, the gracious living room lined with built-ins and a cozy fireplace leads to the massive dining room. The updated kitchen features double ovens, island seating, a huge pantry and overlooks the sunny family room. The 2nd level includes the primary suite with vaulted ceilings, a walk-in closet and a beautifully renovated bathroom, two additional large bedrooms with massive closets and a 2nd full bath. The lower level has high ceilings throughout, a great rec room, the 4th and 5th bedrooms and a 3rd full bath as well as storage and laundry. Enjoy the backyard with its expanded composite deck, stone patio and two-car garage. There are too many improvements to list including Hardie Board siding, Marvin windows, both sets of HVAC equipment and the roof. The location can't be topped... Warner is a special block with beautiful lights, pizza parties, block parties and more just steps to the el, restaurants, parks and within the boundaries of Coonley Elementary and Amundsen High School. This is the one you've been waiting for!
