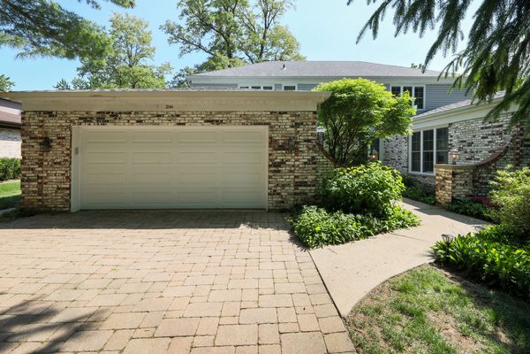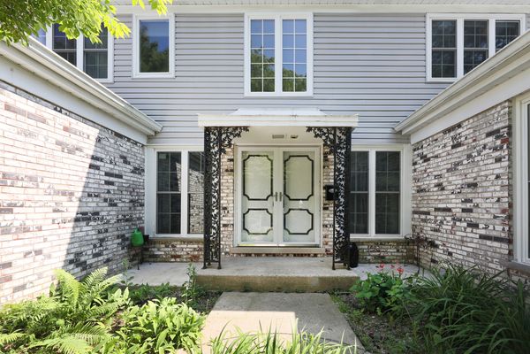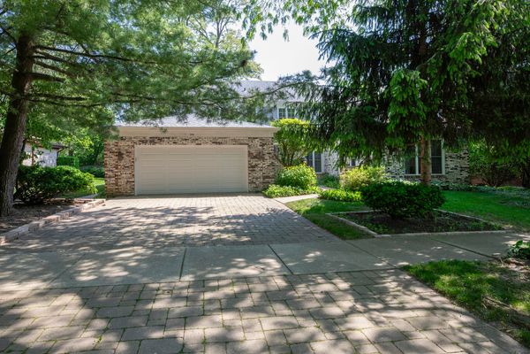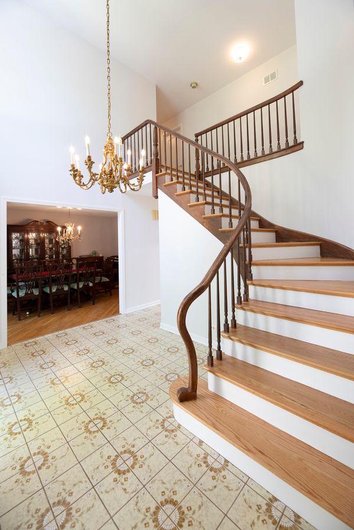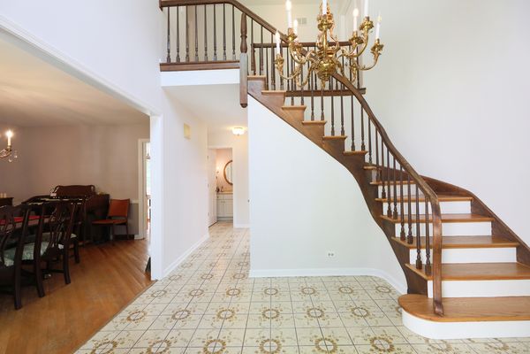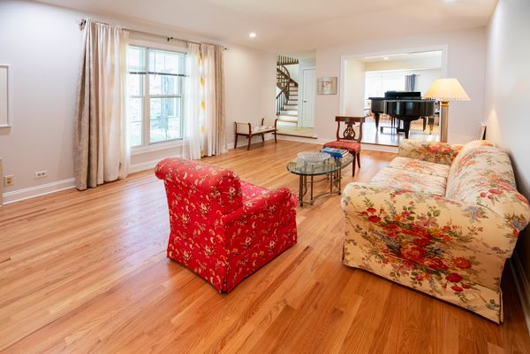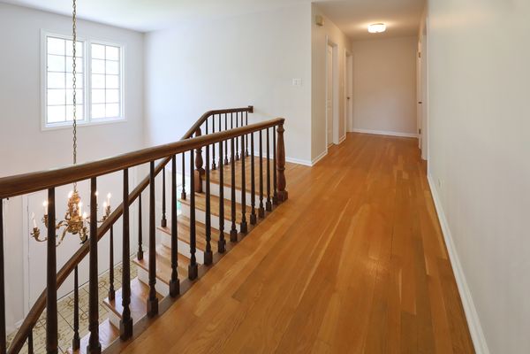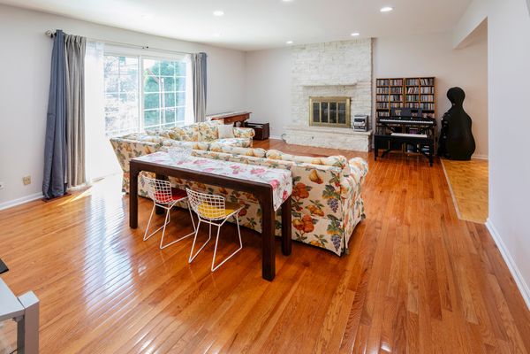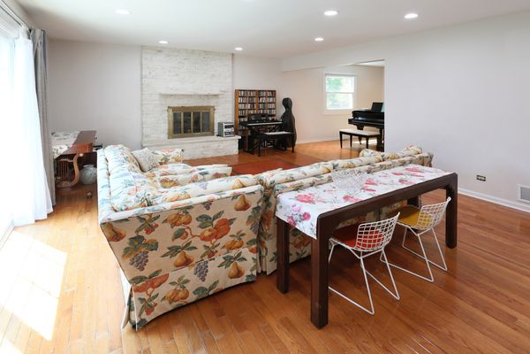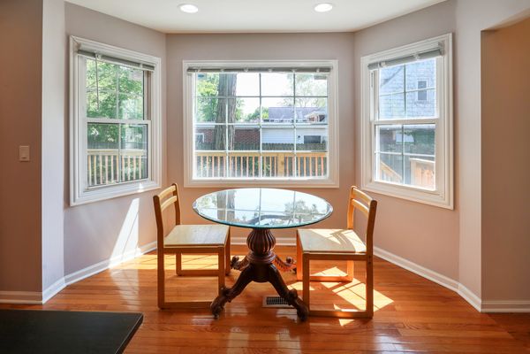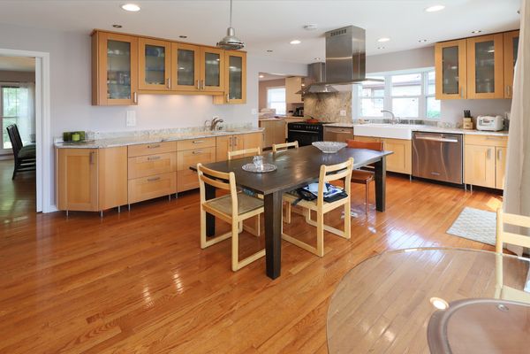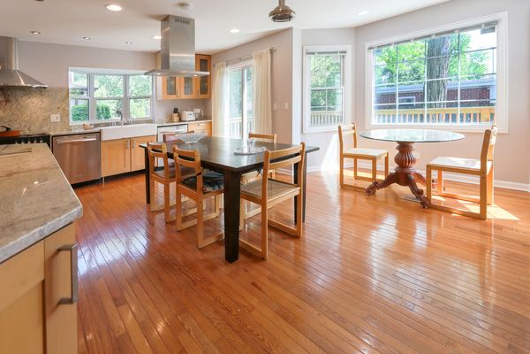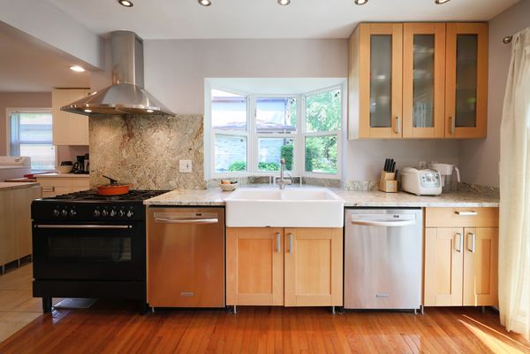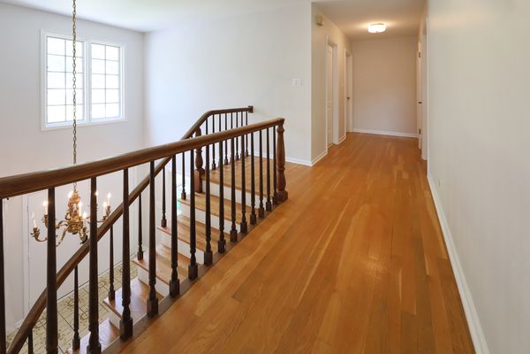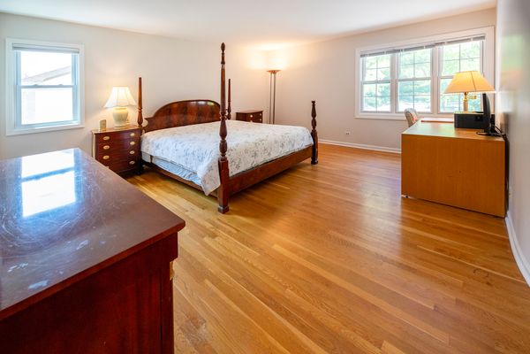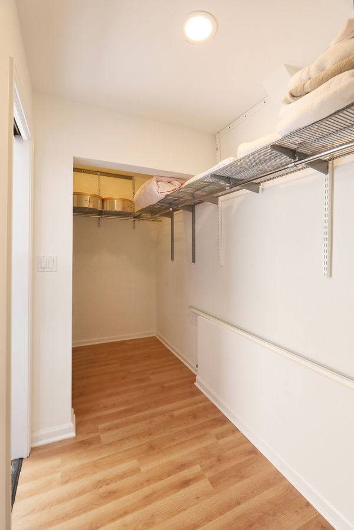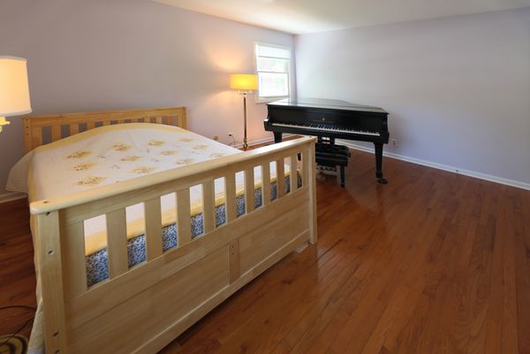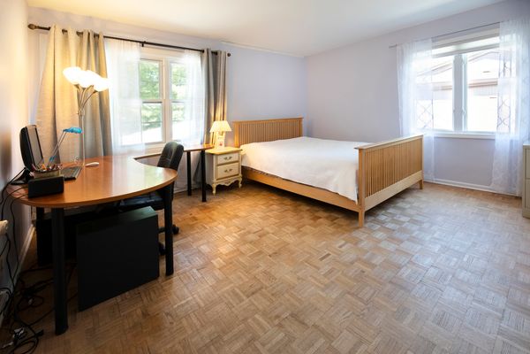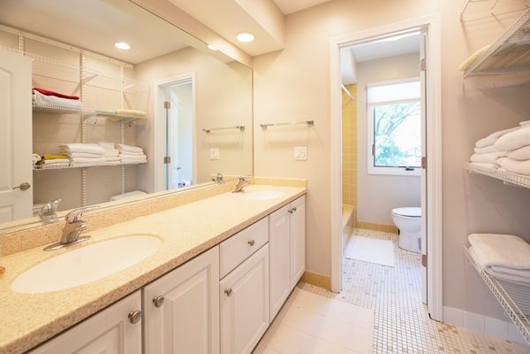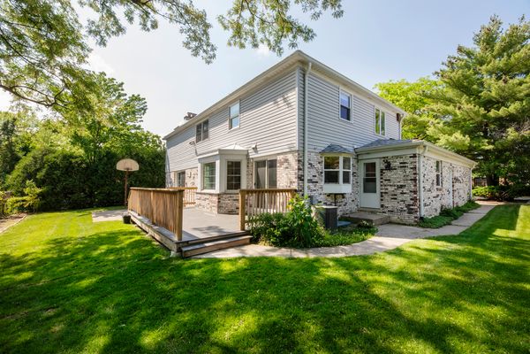2141 Iroquois Road
Wilmette, IL
60091
About this home
Discover the epitome of Central Wilmette living in this exquisite colonial home featuring four bedrooms and 2 1/2 baths. As you enter, a grand two-story foyer welcomes you with a bridal staircase, setting the tone for the elegance within. The main floor flows seamlessly, beginning with a spacious living room boasting coveted high ceilings, a cozy sitting room, and a family room with a fireplace and access to the patio. Adjacent, a dining area connects to a well-appointed kitchen and formal dining room, perfect for effortless gatherings. Designed for modern convenience, the kitchen is equipped with two sinks and two dishwashers, ensuring efficiency even on busy days. Ample cabinet space provides convenient storage, while the breakfast area bathes in morning sunlight from east-facing windows, setting a positive tone for the day. Upstairs, the master suite awaits with two spacious walk-in closets and a luxurious oval tub bath under a skylight, complemented by a separate shower booth. Serene views of surrounding treetops offer a tranquil backdrop from the upstairs rooms, embracing nature's beauty throughout the seasons. Located in HunterHill, the final prestigious development in Wilmette by legendary builder and developer Jacobs, this home enjoys proximity to 13 acres of beautifully maintained Malinckrodt College Park and the Ronald Knox Montessori school. Nearby Thornwood Park offers a baseball field and outdoor tennis courts, while Centennial Park features an outdoor swimming pool, year-round indoor ice rink, indoor tennis courts, and a native plant garden. The 39-acre Highcrest Community Playfield completes the vibrant community offerings, ensuring every recreational need is met.
