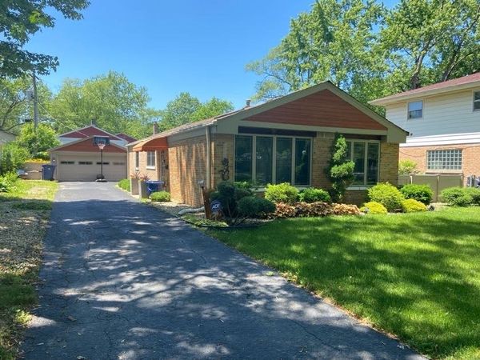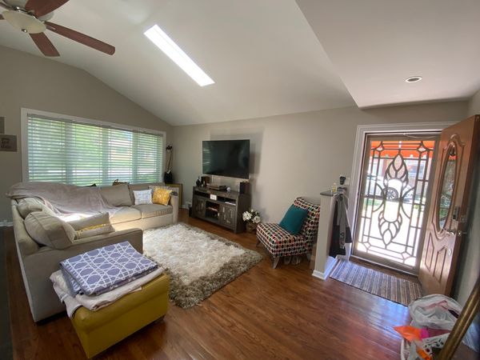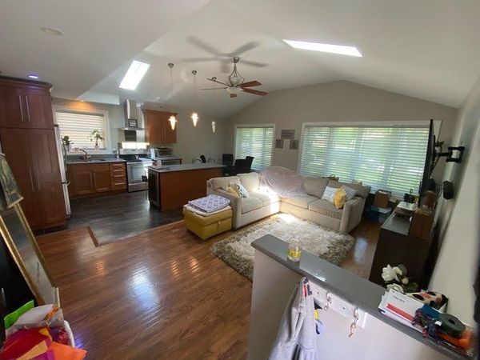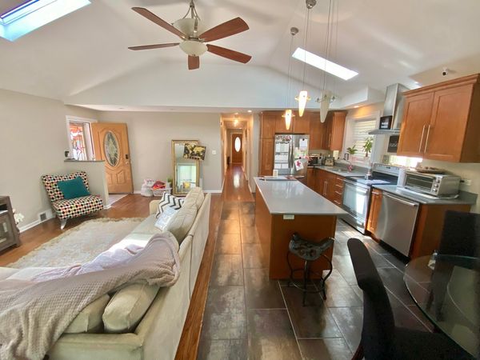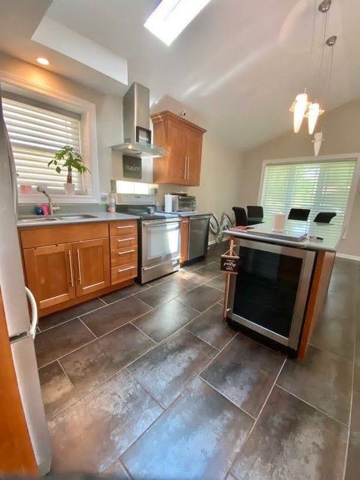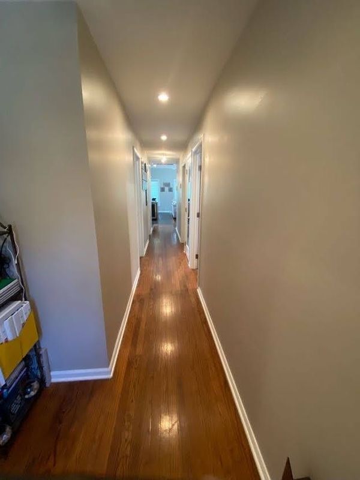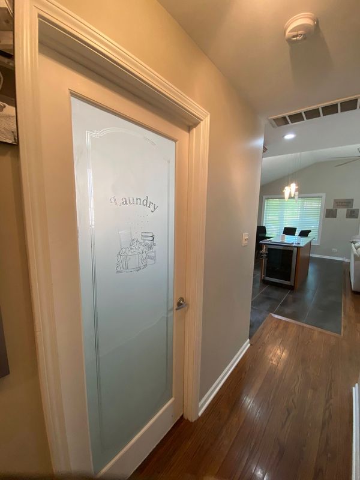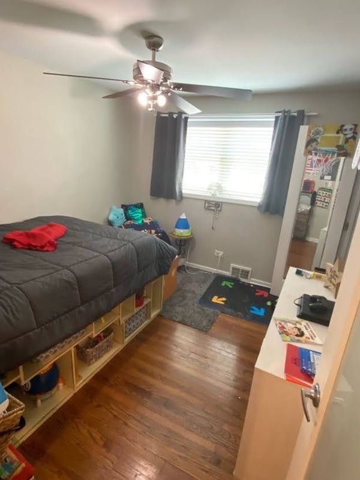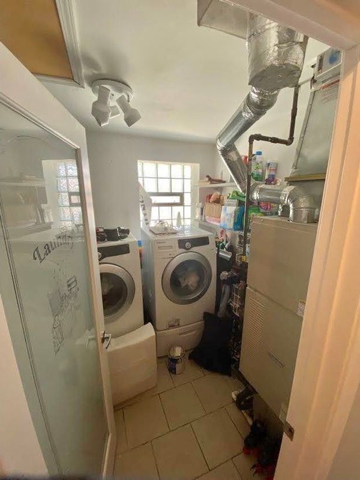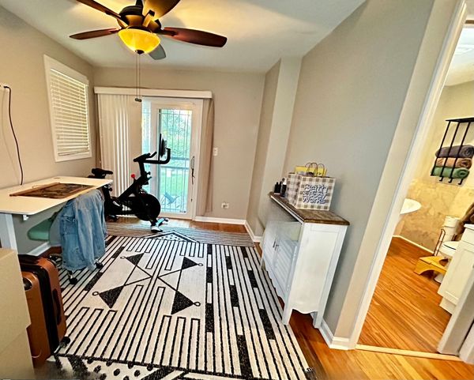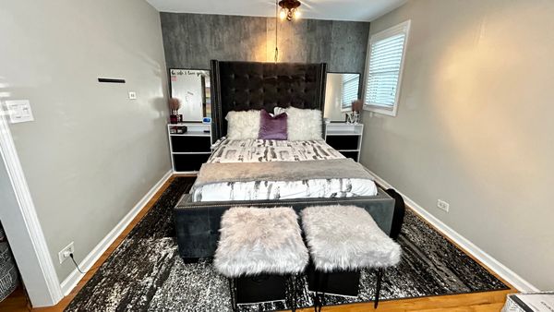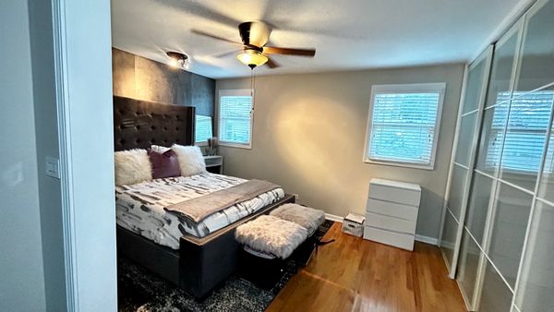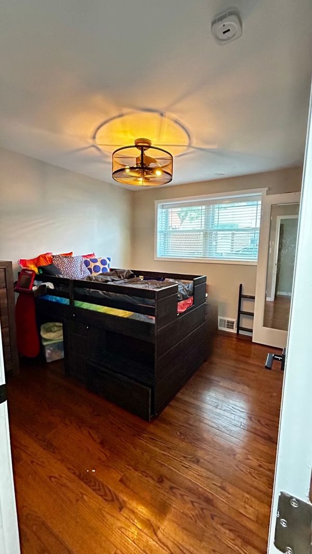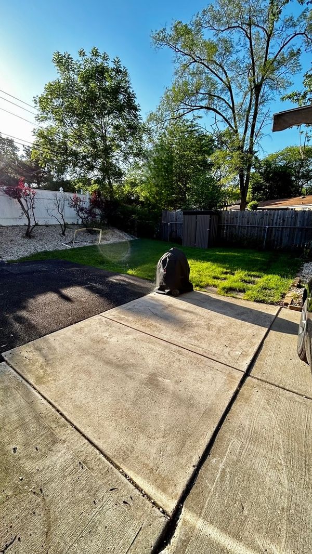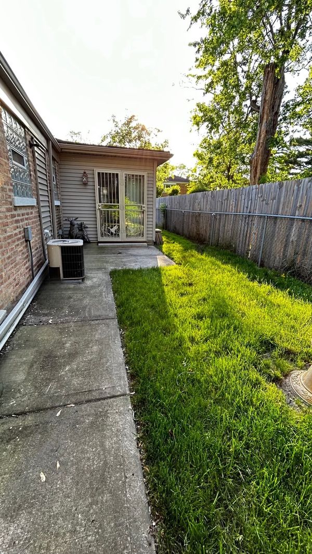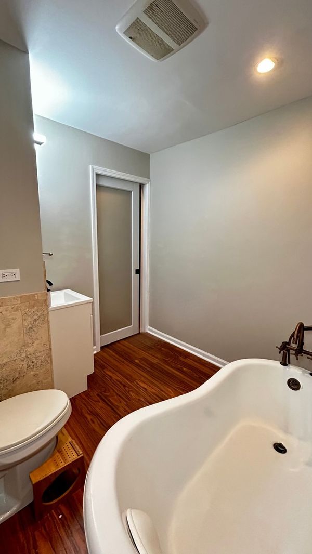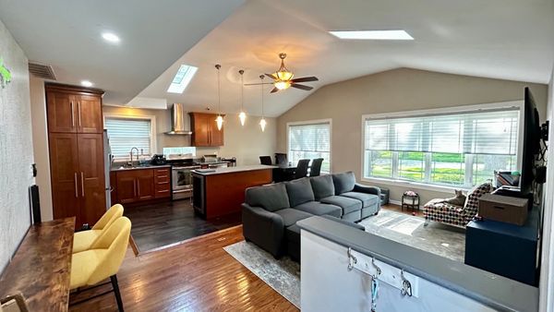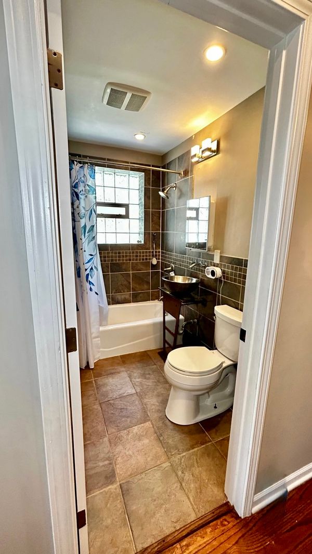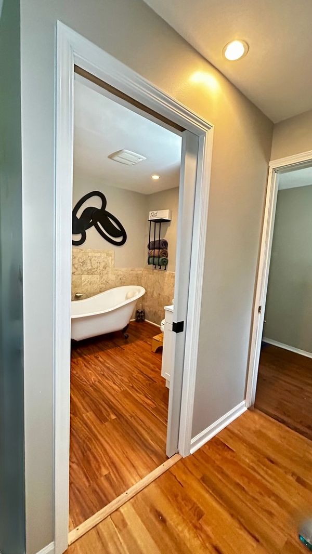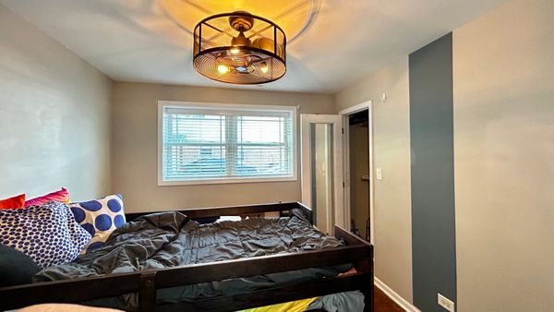21408 S QUINN Avenue
Matteson, IL
60443
About this home
Showing starts June 5th. What a wonderfully designed option when looking to escape the stairs. This sprawling updated ranch has it all, 3 bedrooms and 2 full baths. You'll fall in love with the huge master bedroom suite, with an enclosed claw foot soaker tub and hand held sleek shower head leading to its own enclosed private patio. The open concept kitchen has gorgeous Corian counter tops, stainless steel appliances, custom shaker cabinets, a tall island with built in electrical outlets, cabinet space and attached wine cooler. All of the beautiful frosted smoke class window door and updated flooring will keep you amazed with each turn.. Please don't worry about a basement, because there is an additional enclosed private concrete patio off of the long 3 car driveway surrounded by a huge backyard for entertaining. There is no reason to get a condo when you leave your house of stairs. This home is Not vacant, photos reflect how the house looked before all of the boxes were packed. The heated garage has space for a car and a motocycle, workout Room or just a fun place to hang out, The roof was done 5/20/2024 along with new skylights. Write offers on a 7.0 contract and one PDF!
