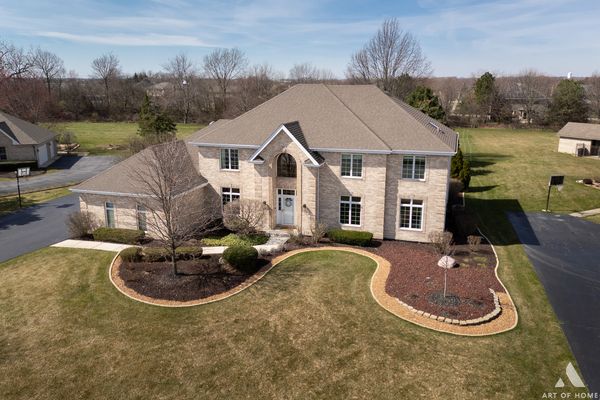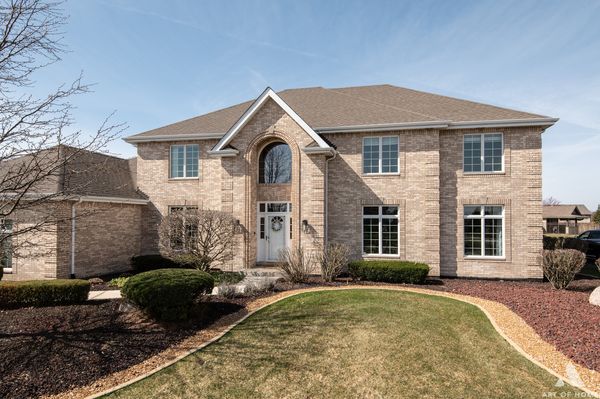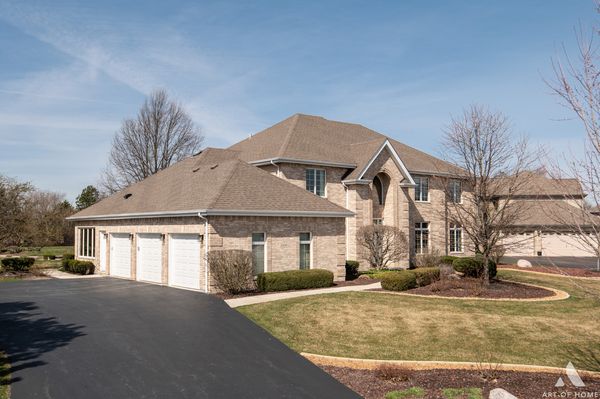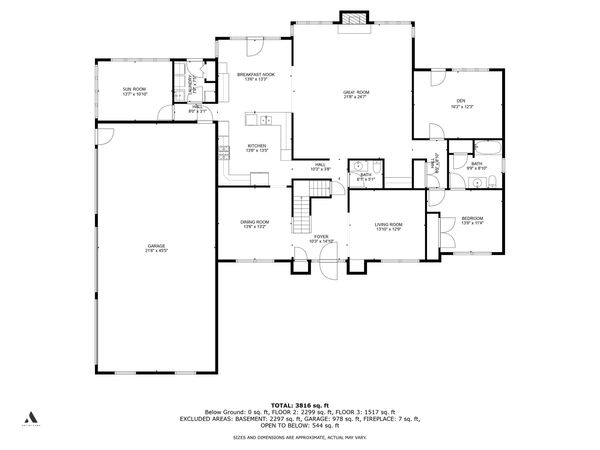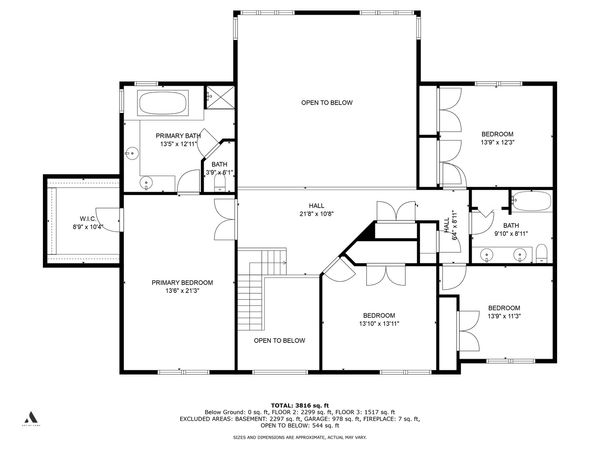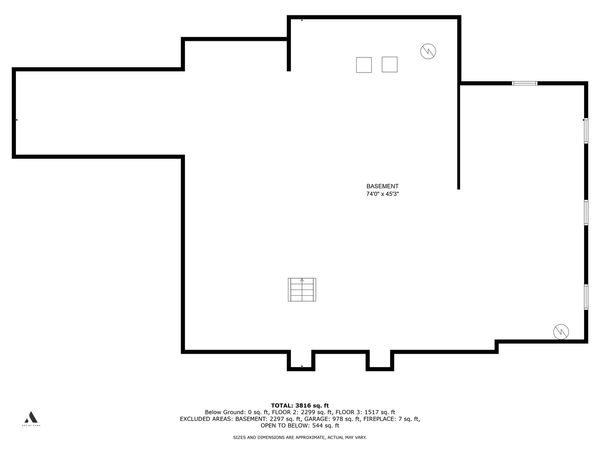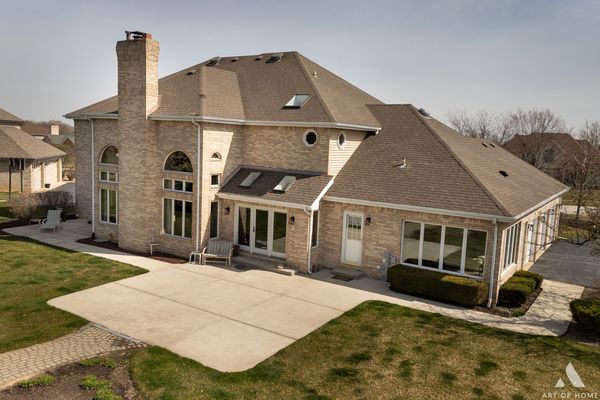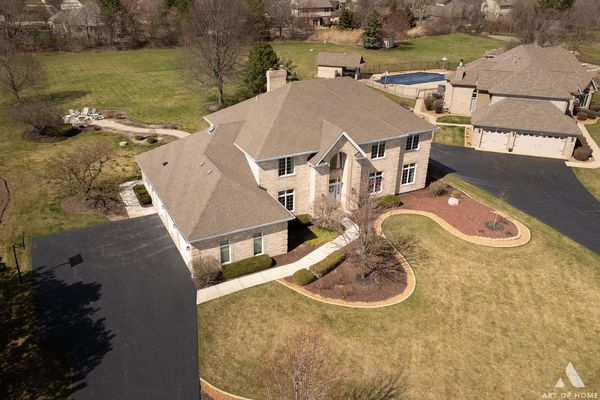21408 Prestancia Drive
Mokena, IL
60448
About this home
Beautiful architecture and custom design ever-present in this "original owner" all face brick two-story in rarely available Prestancia of Mokena community. Set on an ideal 1.09 acre rectangular lot at the beginning of a cul-de-sac. Main level offers a welcoming and dramatic foyer, adjacent living and formal dining rooms, full kitchen with custom 42-inch cabinets, all stainless appliances, huge casual dining area overlooking the expansive backyard, massive family/great room with streams of natural light, impressive brick fireplace, dry bar, and access to a custom designed and modified related living wing offering a large bedroom with private bath, sitting room/den and a private entrance - the related living wing has 36-inch wide doors for easy access. Just off the kitchen is the laundry/mud room, and a cozy sunroom with sweeping views of the yard. The upper level boasts four bedrooms - primary suite with specially designed and luxury walk-in closet, huge private bath with soaking tub and walk-in shower, three large additional bedrooms with ample closet space and another full bathroom. The basement is unfinished yet offers a myriad of opportunities, and now houses the two separate GFA/CA systems, the water heater, the water softener, a convenient workshop area, and plenty of open storage - approximately 2, 300 sq ft. The attached three-car garage has three overhead doors, garage openers, and accompanying transmitters. An HWA home warranty is included for the buyer. Professionally landscaped and maintained lot with large backyard patio and pavers leading to a sitting area with fire pit. Special and exquisite details throughout - custom millwork, six-panel doors, crown molding, oak trim, newer lighting fixtures inside and outside, new carpeting throughout, some newer appliances along with 2018 water softener, 2018 reverse osmosis system, 2018 water heater, 2023 cooktop, 2024 double-oven, and more. Current owners love the easy access to Old Plank Trail for walking, jogging, biking, and rollerblading - downtown Frankfort, New Lenox, or Hickory Creek Forest Preserve nearby. Prestancia of Mokena is a small and custom community of only forty homes - rarely available for sale - on significant and well-developed lots. Ideal location near all amenities - excellent top-rated schools, top-notch medical facilities, retail/shopping, worship facilities, and interstate transportation. This is the perfect NEW HOME for those who appreciate quality, value, and the best life has to offer...thank you for your consideration...
