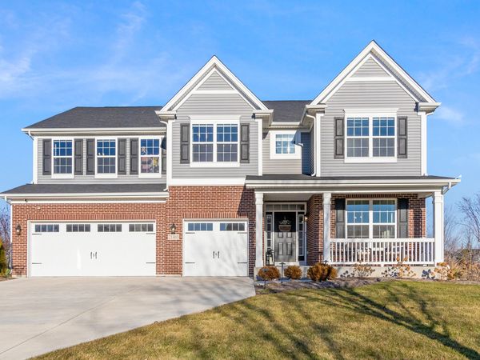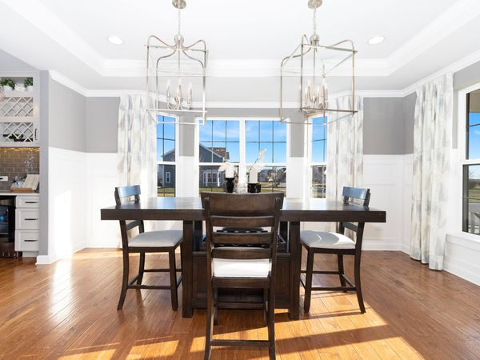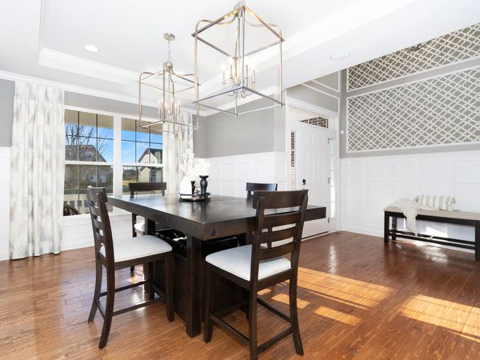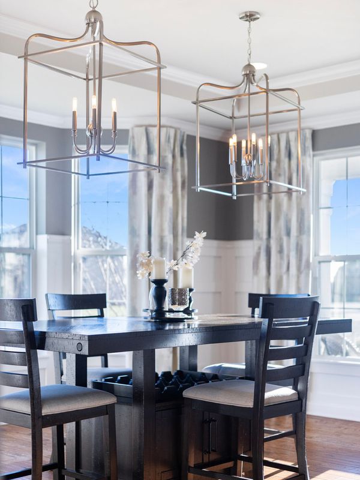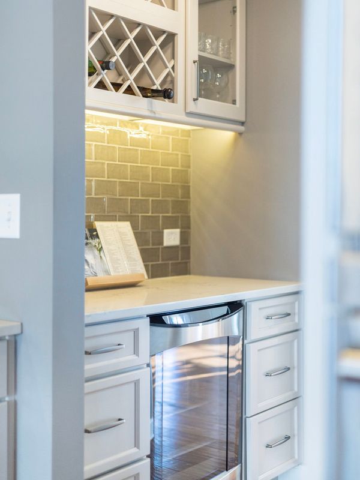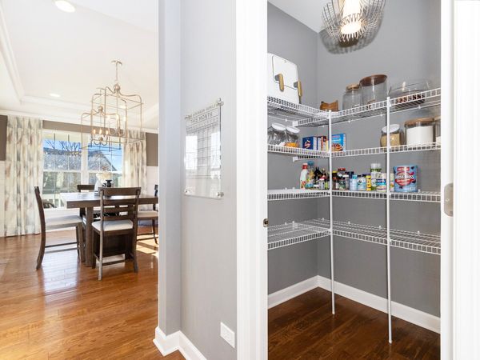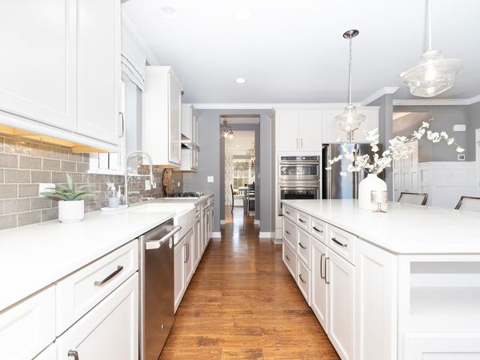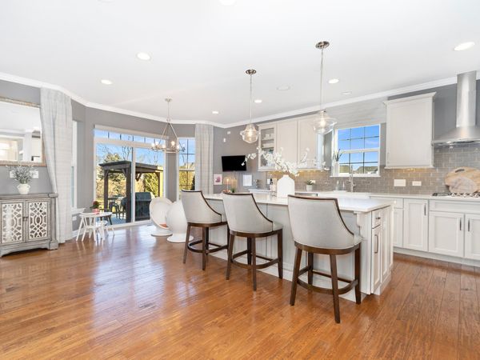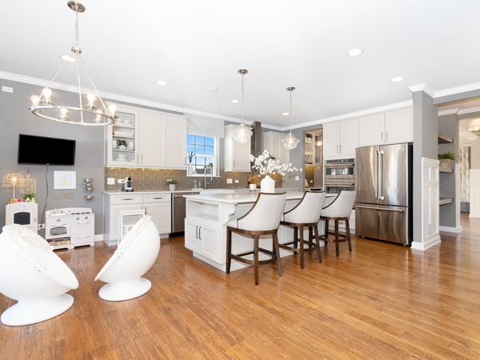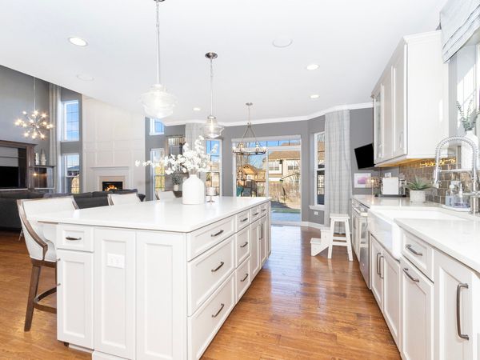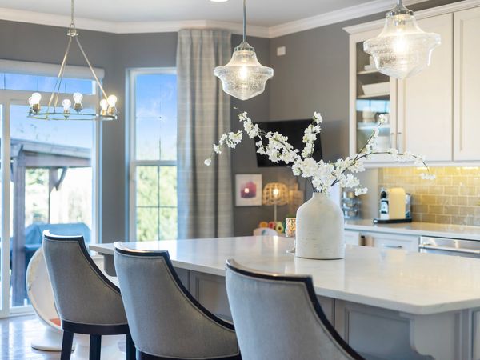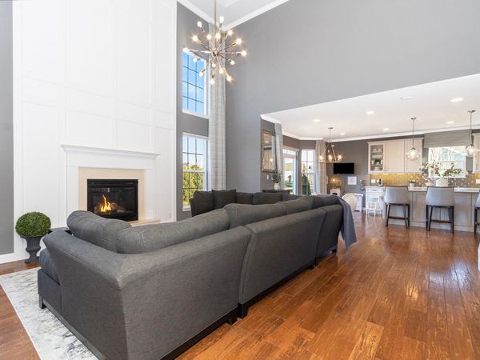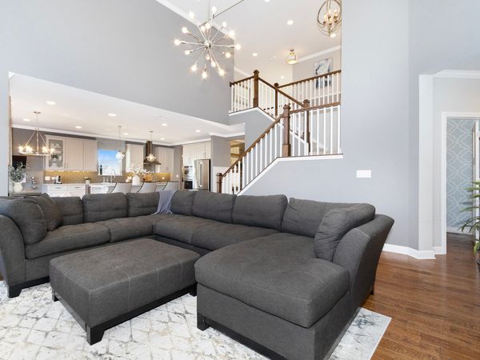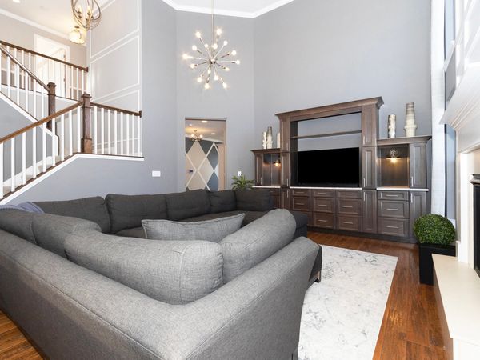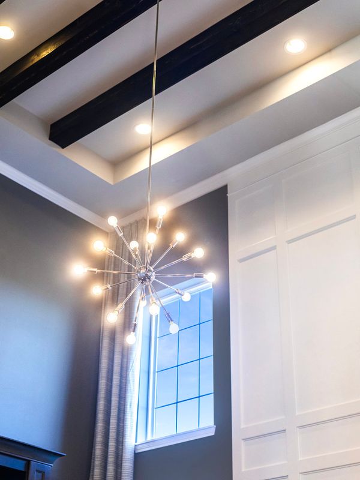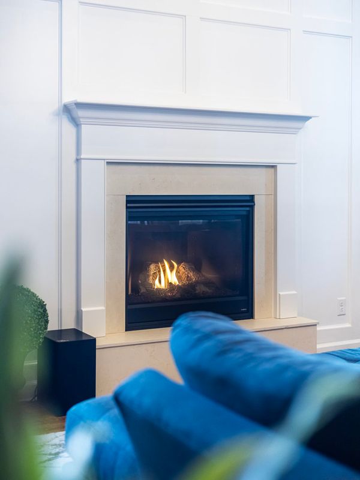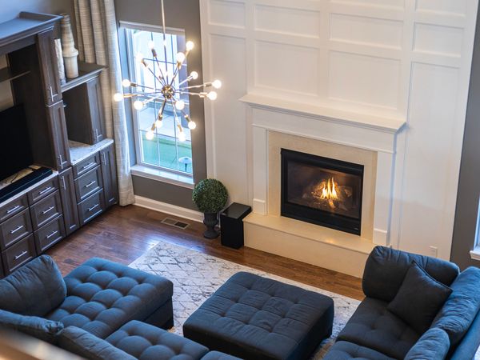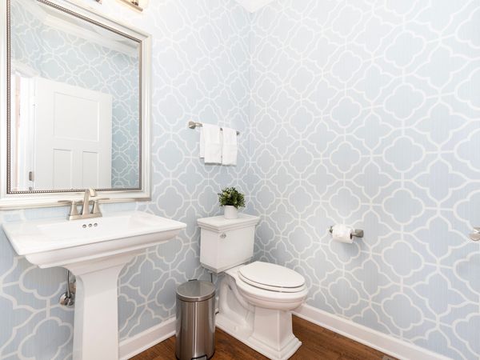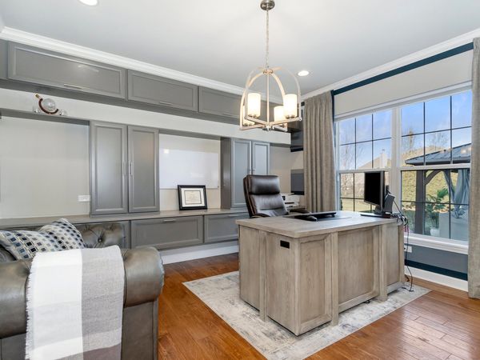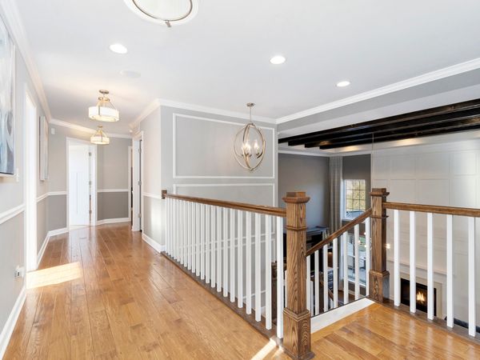21405 Prairie Landing Lane
Shorewood, IL
60404
About this home
One of a kind opportunity! Stunning Hudson Model Home for sale in Kipling Estates in Shorewood with Minooka schools. The home includes 3100 sq ft, 4 bedrooms, 2.1 baths, 3 car garage, 2-story family room, gourmet kitchen 2nd floor laundry, 9' deep pour full basement with bath rough in & so much more. From the moment you step through the front door, you will be amazed! Professionally decorated custom model loaded with high end upgraded finishes and custom lighting throughout. This home features beautiful hardwood floors running throughout the main floor and upper hallway, custom built ins, custom paint throughout, Craftsman door and trim package and windowsills. Upon entering the home there is an abundance of natural light from the 2-story foyer and side bay window in the dining room. Make your way through the butler's pantry, pass the beverage center to the gourmet kitchen with custom island and breakfast bay window. The kitchen is a chef's dream with 42" cabinets, quartz counters, crown molding, a walk-in pantry and GE stainless steel gourmet appliances. The 2-story family room is grand and features a custom built-in entertainment cabinet, beamed ceiling and 2 story wainscotting framing the gas fireplace. The main floor has a private office space with more custom cabinet built-ins and french doors for the perfect workspace. The master bedroom has a double door entrance, grand ceiling with wall trim and a luxury owner's bath with a soaker tub, separate tile shower, dual vanities and water closet. The remaining 3 bedrooms are oversized and also have walk in closets. In the 2nd floor laundry, you will also find custom cabinets, quartz counters and plenty of storage. The owners have added a large paver patio with grilling station and pergola, professionally designed landscaping, water feature, and exterior accent lighting around the entire home. Lawn and flowerbeds are supported by a Hunter Irrigation Sprinkler System for easy irrigation and fertilization. The back yard is the perfect place for entertaining guests with a 3 hole putting green and wood playset. Don't miss this opportunity!
