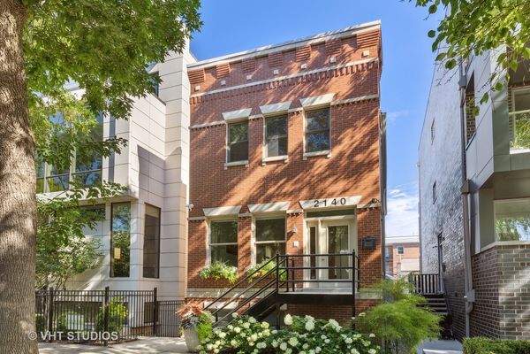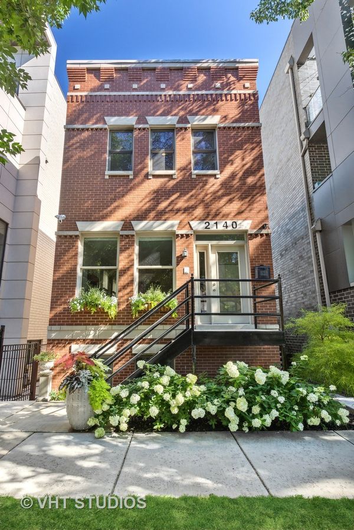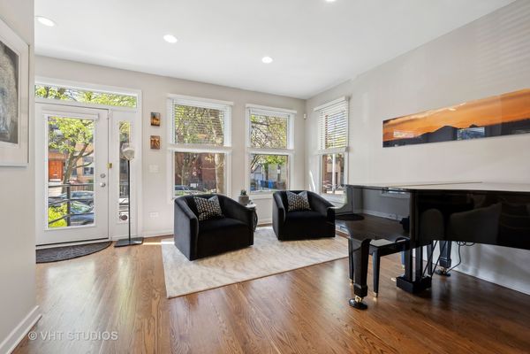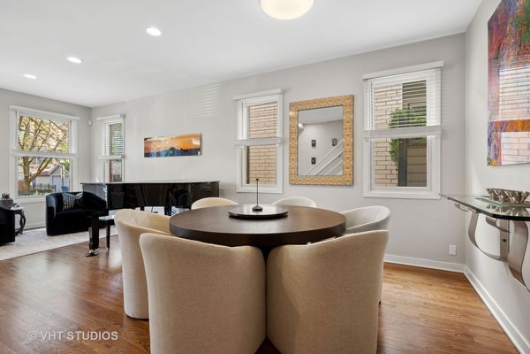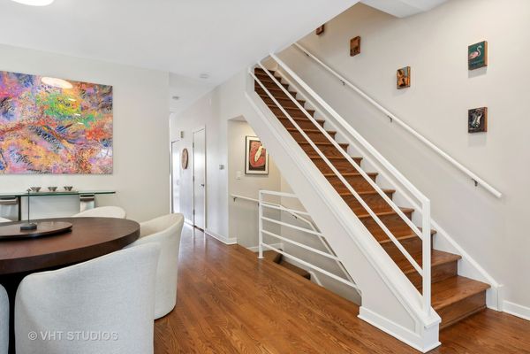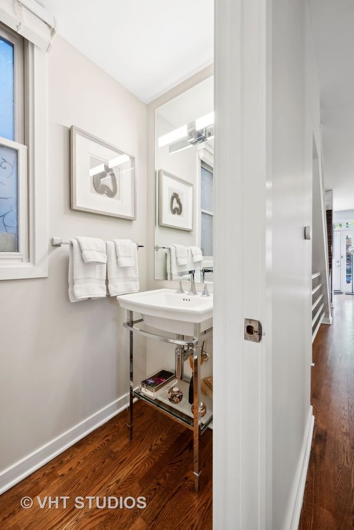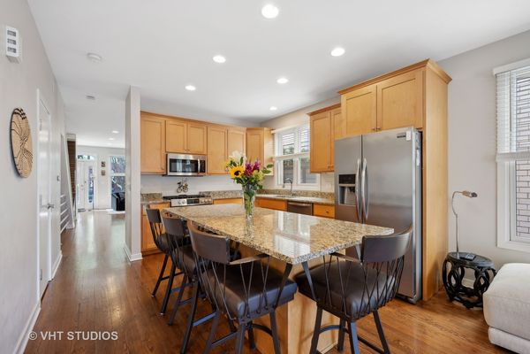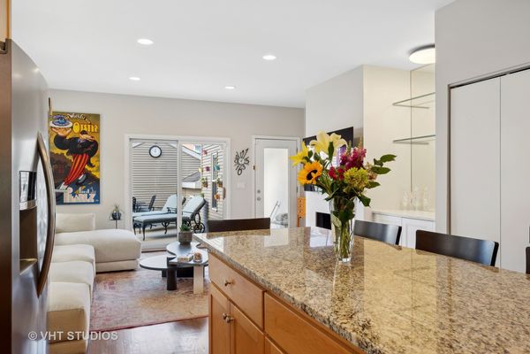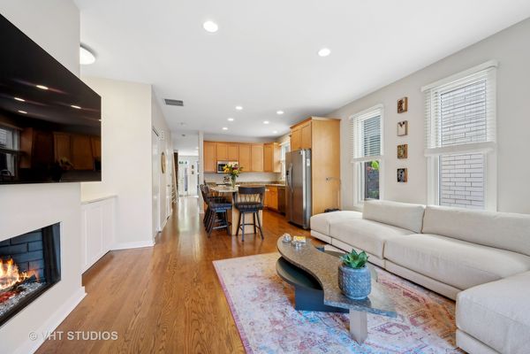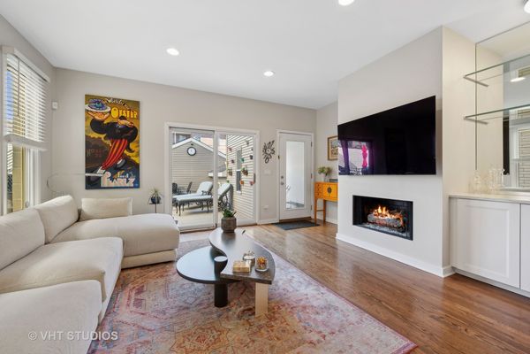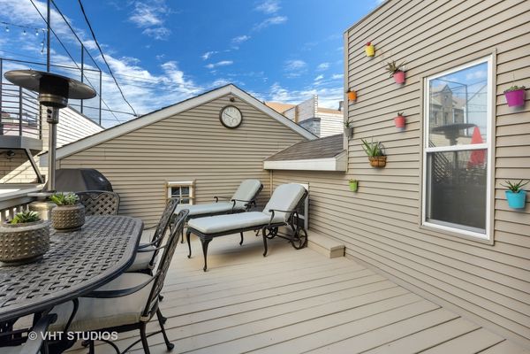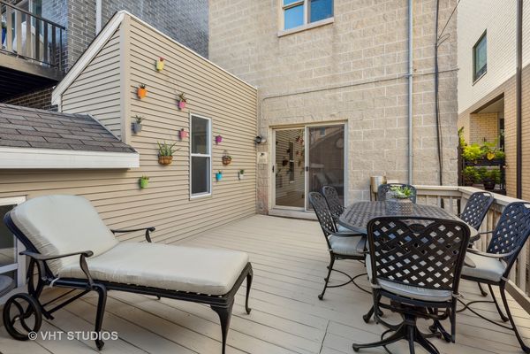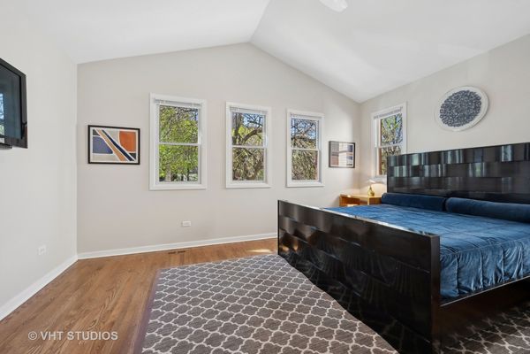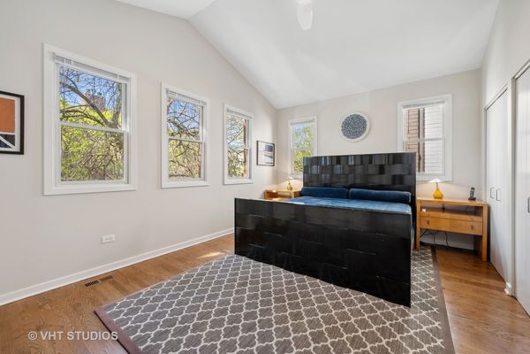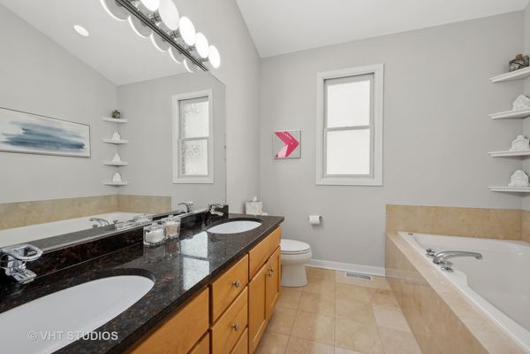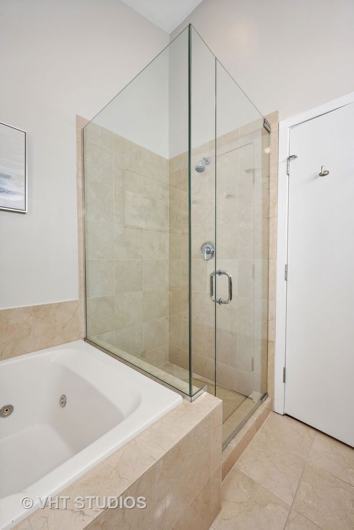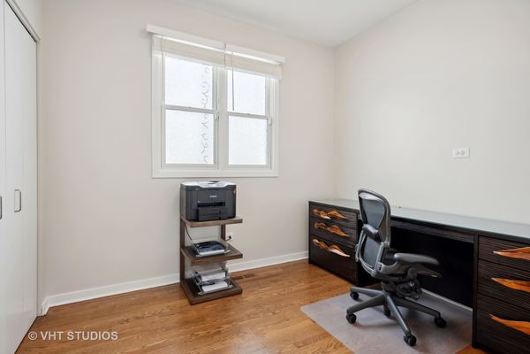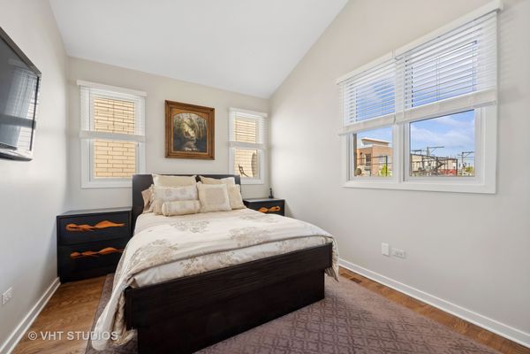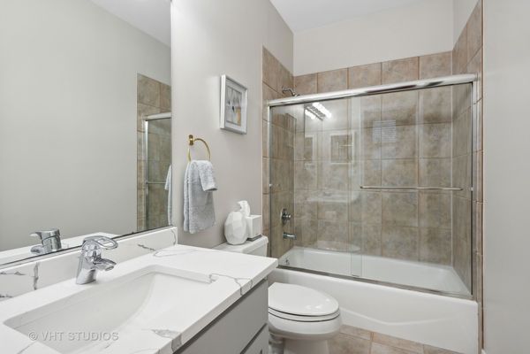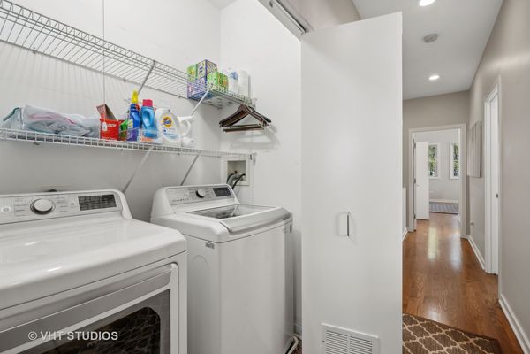2140 W Lyndale Street
Chicago, IL
60647
About this home
Sunlit single-family home located in the heart of Bucktown! This 4-bedroom, 3.5-bath residence boasts an ideal floor plan with beautiful oak floors gracing the first and second levels. The main level greets you with a bright and open layout, seamlessly connecting the living and dining areas. The kitchen features Frigidaire appliances, an oversized pantry, and a large island with seating for four. Entertain effortlessly in the open family room, complete with a built-in bar area, gas fireplace, and access to a serene deck. This level also includes an updated powder room and direct entry to your ATTACHED, 2-car garage! Upstairs on the second level, discover a spacious primary suite with two custom closets, vaulted ceilings, and an ensuite bath offering a jetted tub and separate shower. Additionally, there's a hall bath with an updated countertop, vanity, and mirror, two sunny bedrooms, and a large laundry closet housing newer side-by-side LG washer and dryer units. The lower level impresses with high ceilings and abundant natural light throughout the expansive recreation room. This level also features a full bath, a large fourth bedroom, and an extra room perfect for an office! Enjoy the convenience of Philips Hue Smart Lighting for easy customization, as well as recent upgrades including a new AC and furnace in 2021, and spot-sealed split face block 2022. Right outside your front door, experience the vibrant lifestyle of Bucktown, with easy access to nearby neighborhoods like Logan Square, Lincoln Park, and Wicker Park - all waiting to be explored!
