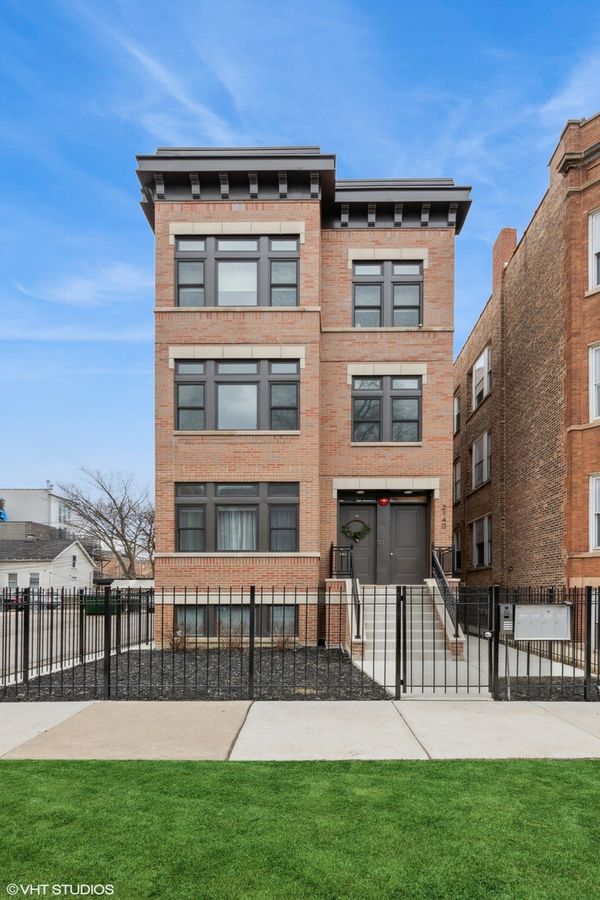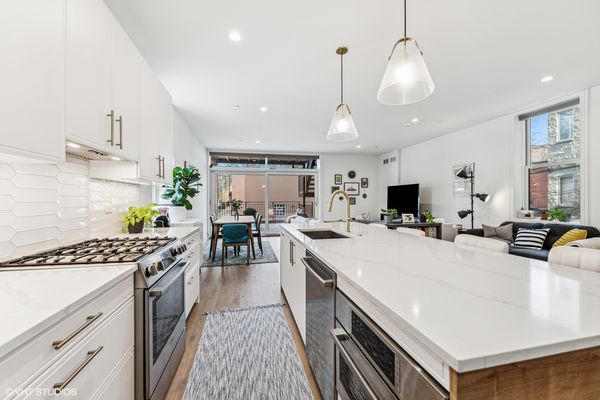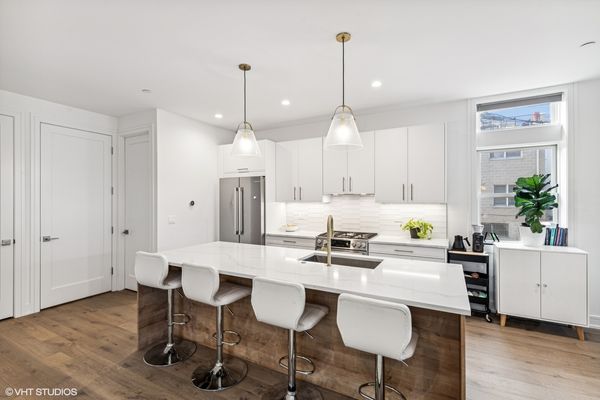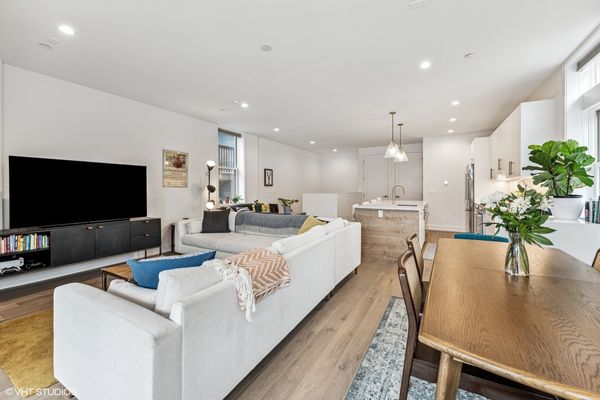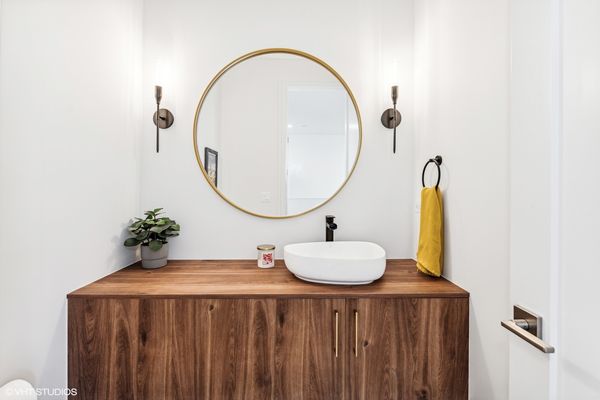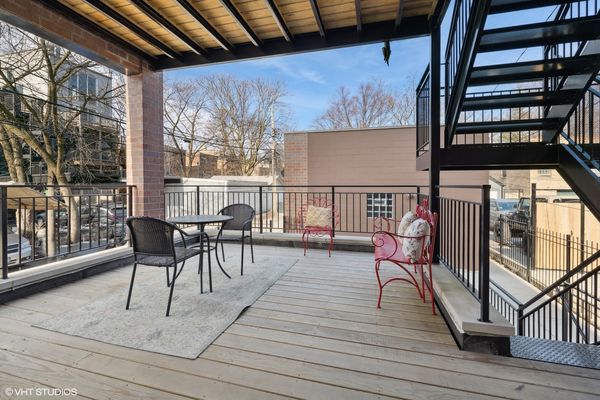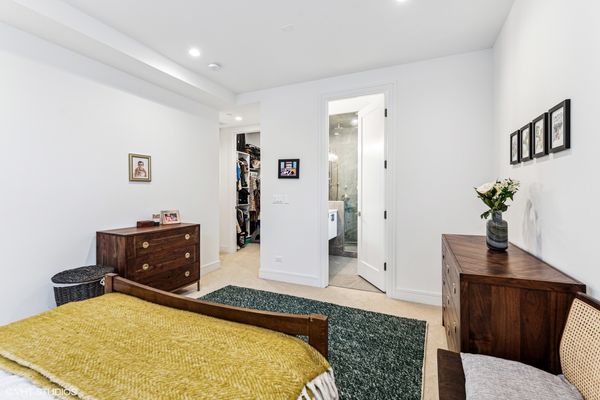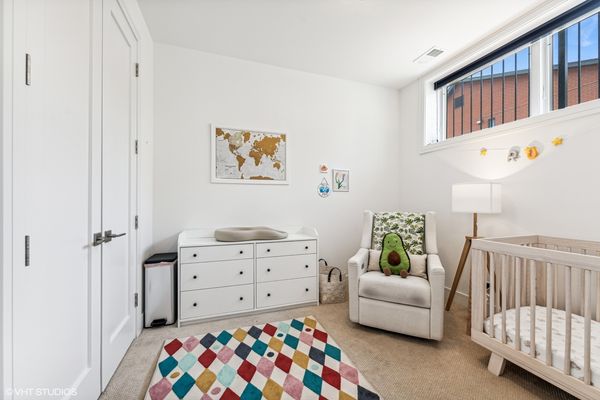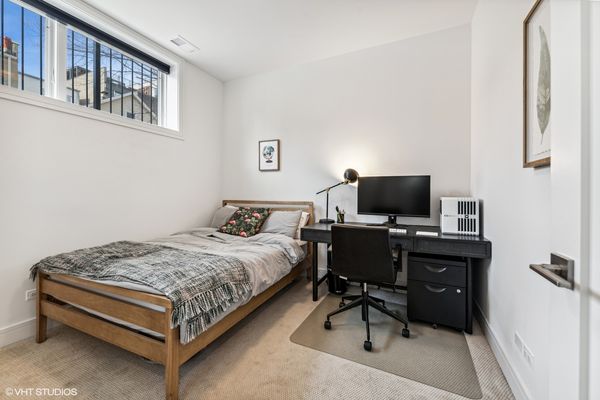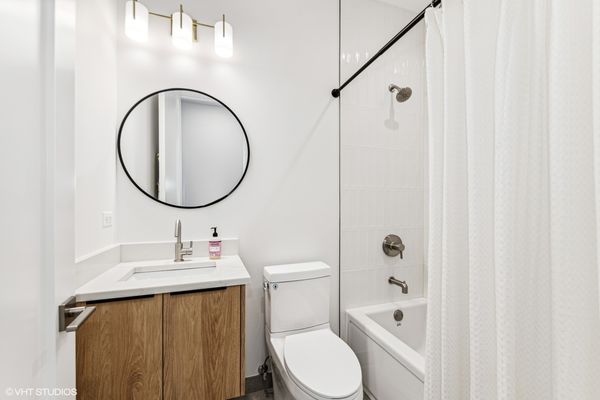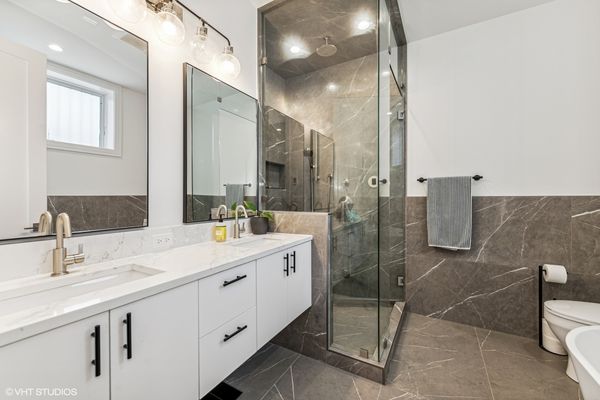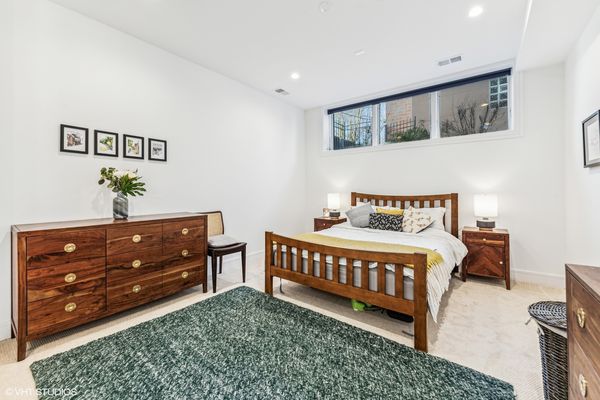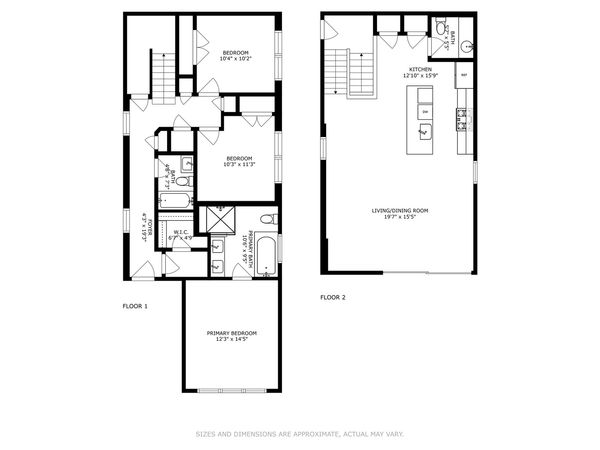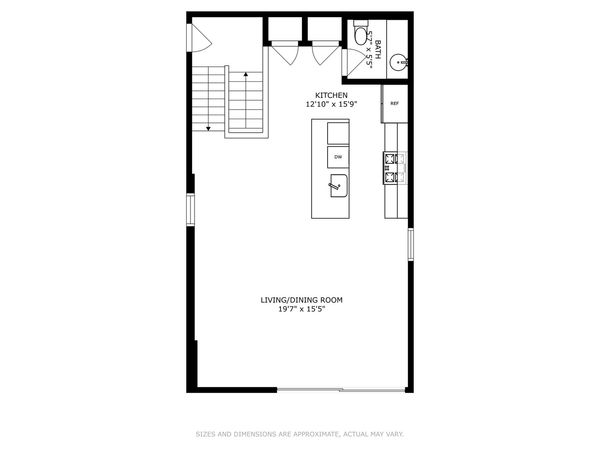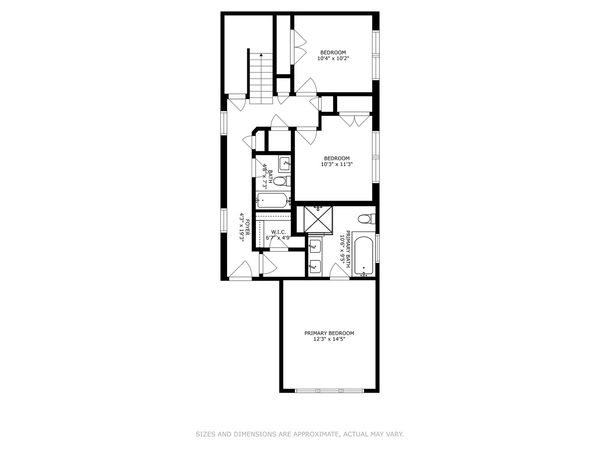2140 W Evergreen Avenue Unit 1R
Chicago, IL
60622
About this home
Discover luxury living in this exquisite duplex, nestled on one of Wicker Park's most desirable blocks. This stunning home boasts 3 spacious bedrooms, 2.5 modern bathrooms, and secure parking for one vehicle, offering the perfect blend of comfort and convenience. As you step inside, you'll be greeted by the sophisticated warmth of oak grey hardwood flooring throughout, complemented by 8-foot solid-core single panel doors adorned with sleek black hardware. The expansive living area, illuminated by natural light, seamlessly opens onto a private walkout terrace, providing an idyllic space for relaxation or entertaining with your friends. The heart of this home lies in its chef's kitchen, featuring lighter toned cabinetry accented with elegant gold hardware, pristine quartz countertops, and a full suite of high-end Bosch stainless steel appliances. Whether hosting a dinner party or enjoying a quiet meal at home, this kitchen meets every need with style and efficiency. Retreat to the spa-like primary bathroom, where luxury meets tranquility. Nickel finish fixtures, a steam shower with invigorating body sprays, a dual vanity, and a separate soaking tub create a serene sanctuary for unwinding after a long day. Located within walking distance to all that Wicker Park has to offer, from bustling boutiques and gourmet dining to vibrant nightlife and lush parks, this duplex is more than a home-it's a lifestyle. Experience the ultimate urban living, where every detail is meticulously crafted for your comfort and enjoyment.
