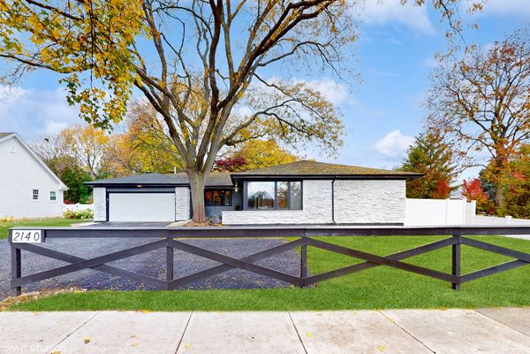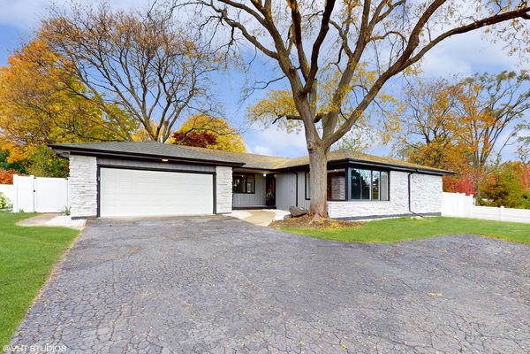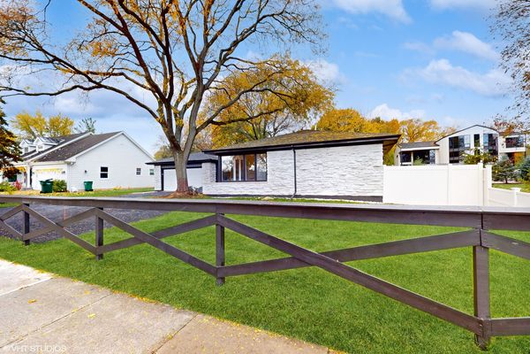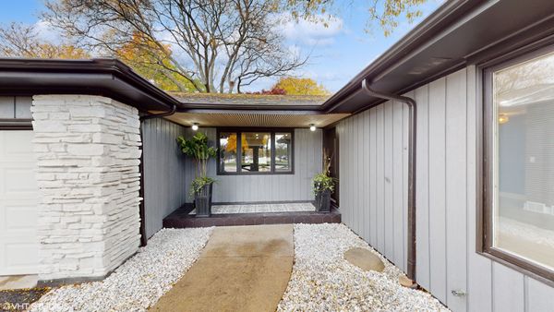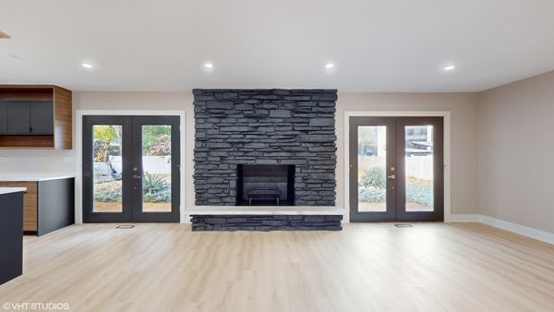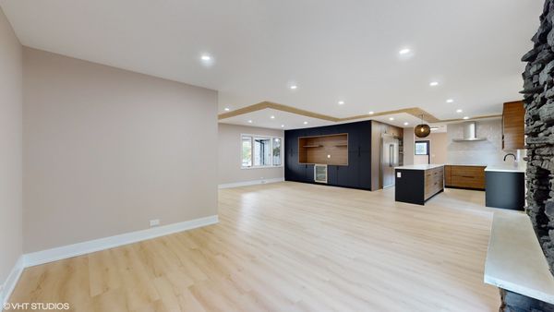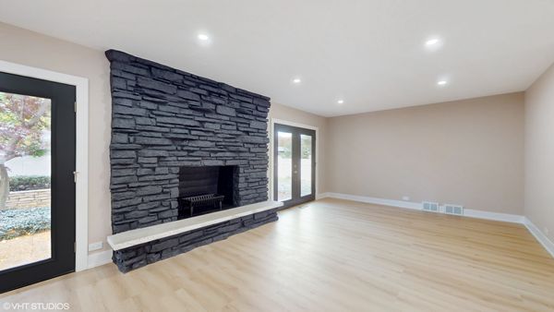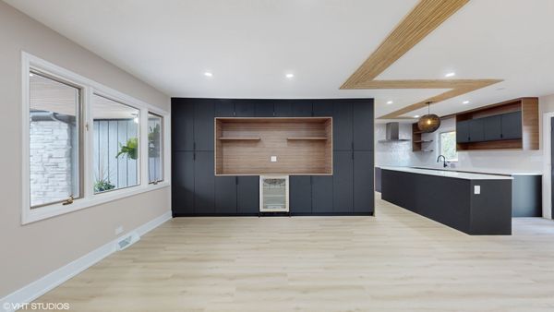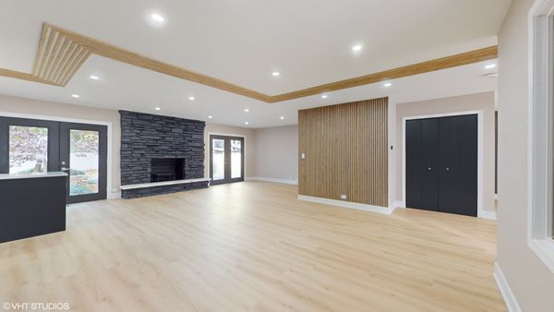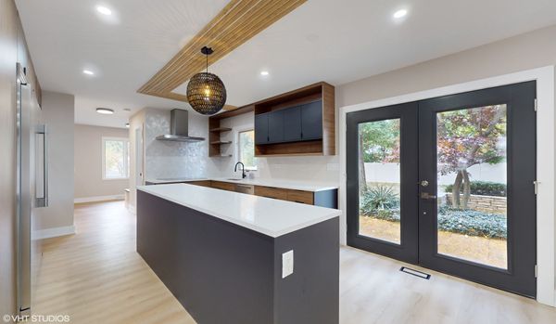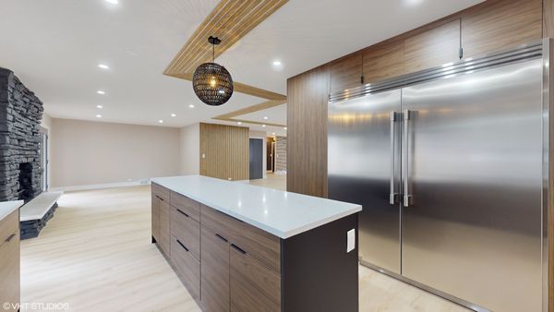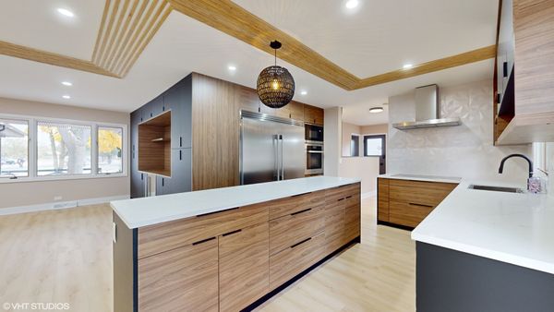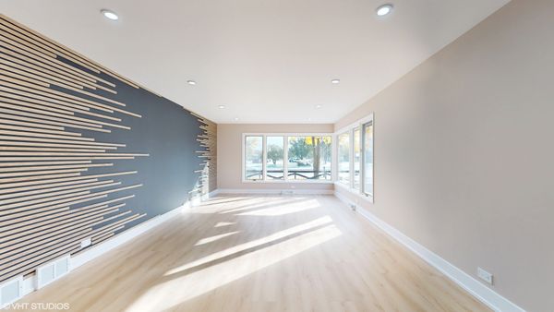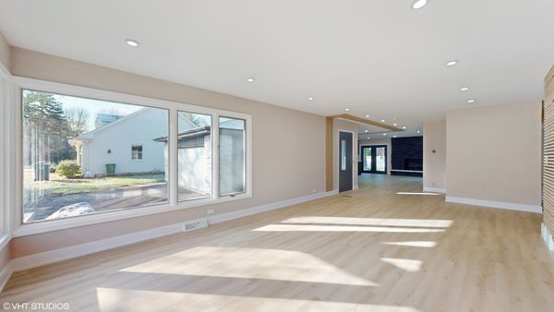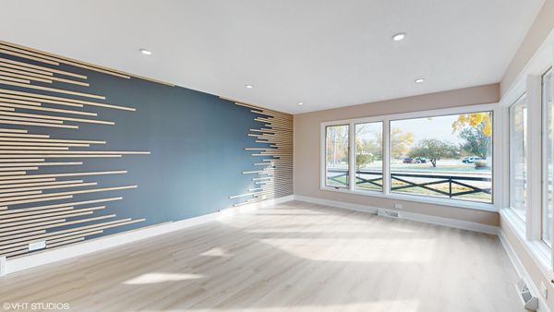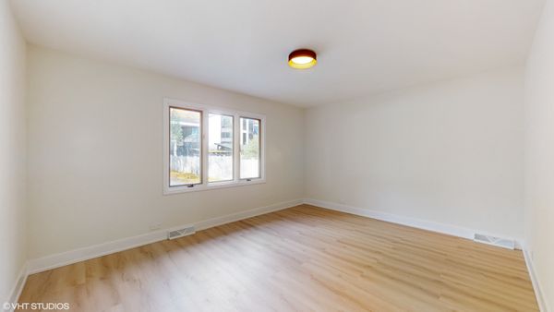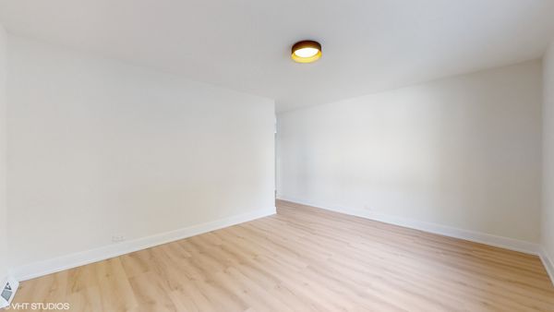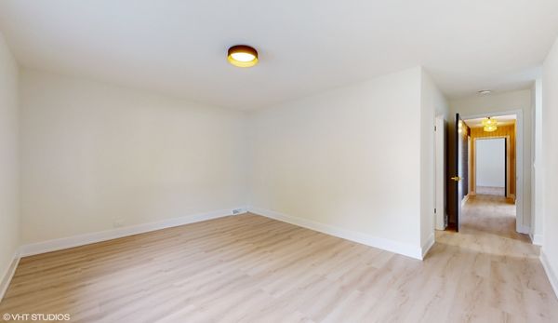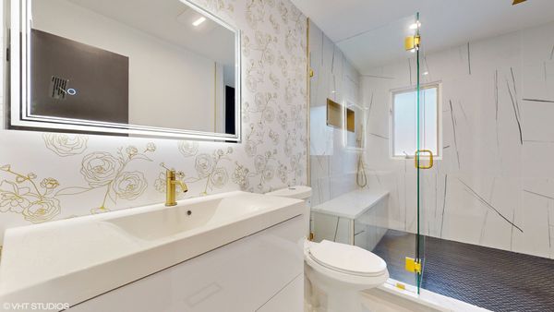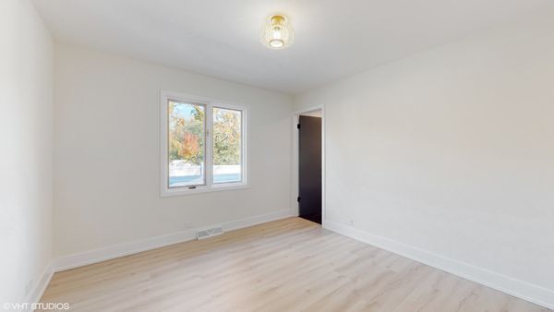2140 Pfingsten Road
Northbrook, IL
60062
About this home
Welcome to your dream home in the heart of Northbrook! This stunning residence with over 2200+ sq feet on the main level and additional 1400+ sq footage in finished basement, has been meticulously remodeled to perfection, offering an exceptional level of comfort and modern luxury. As you step inside, you'll be immediately captivated by the exquisite attention to detail and the high-quality finishes that adorn this home. The remodeled kitchen is a chef's delight, featuring pristine quartz countertops, top-of-the-line Miele appliances, and custom cabinetry. Whether you're preparing a quick meal or hosting a lavish dinner party, this kitchen is sure to impress. The spacious and open layout of the main level creates a seamless flow from the kitchen to the living and dining areas, making it ideal for both daily living and entertaining. A cozy fireplace, and abundant natural light add to the inviting ambiance of the living spaces. Downstairs, the full large finished basement is a versatile space ready to accommodate your unique needs, whether it be a home office, a playroom, or a home theater - the possibilities are endless. With an attached 2.5-car garage, you'll enjoy the convenience of direct access to your home, ensuring comfort in all weather conditions. The backyard of this property is truly a gem, featuring a large, completely fenced-in yard. Whether you're letting the kids and pets play freely, hosting outdoor gatherings, or just enjoying some quiet time, this space provides the privacy and security you desire. This Northbrook gem is conveniently located close to excellent schools, shopping, dining, and recreational facilities, offering a well-rounded lifestyle for you and your family. Don't miss this opportunity to make this fully remodeled, move-in-ready home yours. Amazing school district 30 & Glenbrook North High school! Schedule your showing today and experience the luxury and comfort of this Northbrook haven for yourself.
