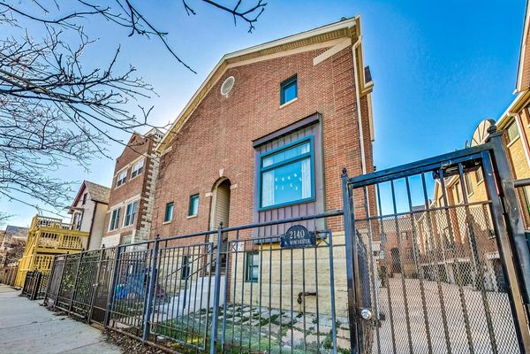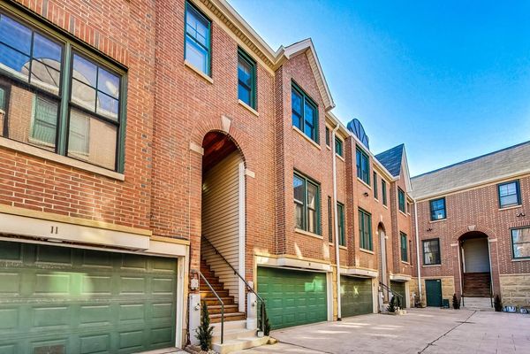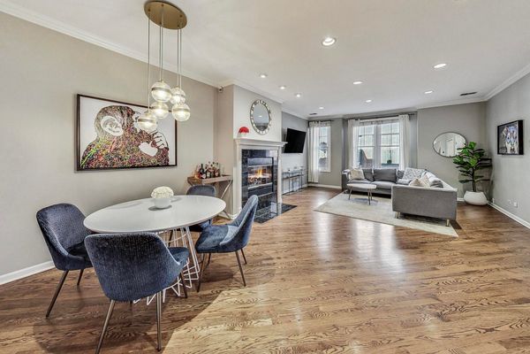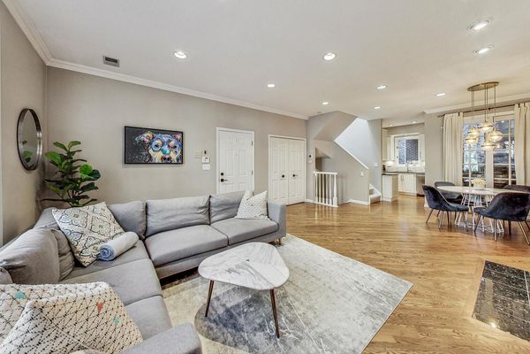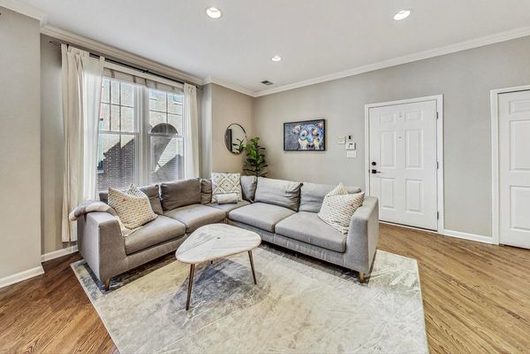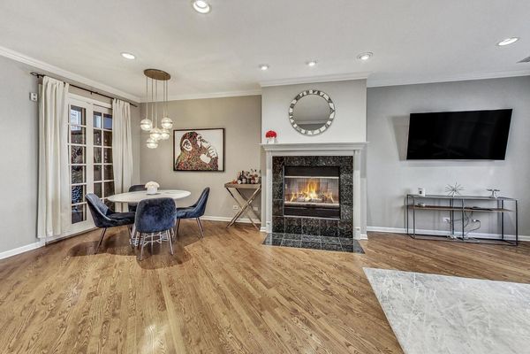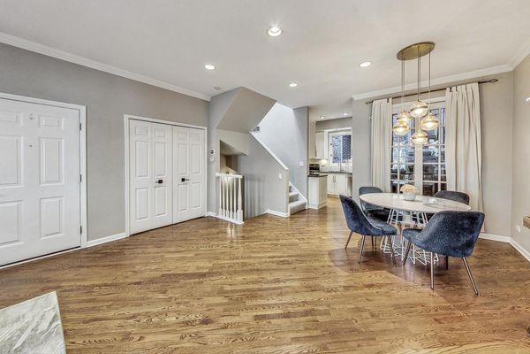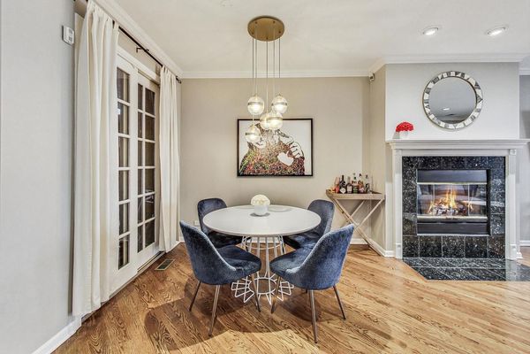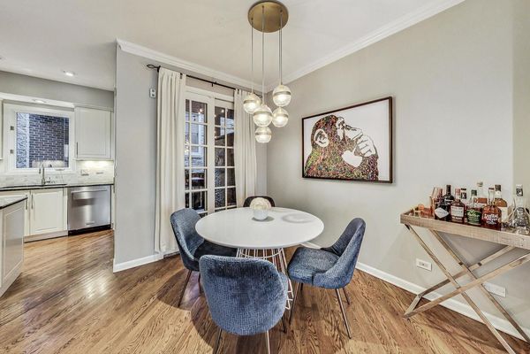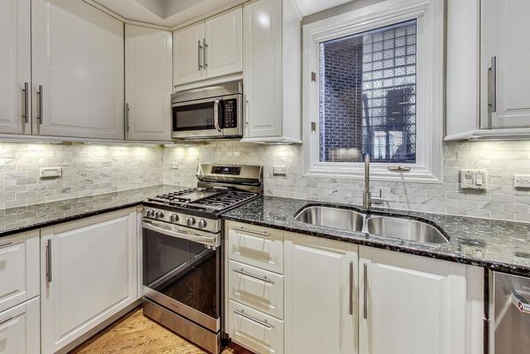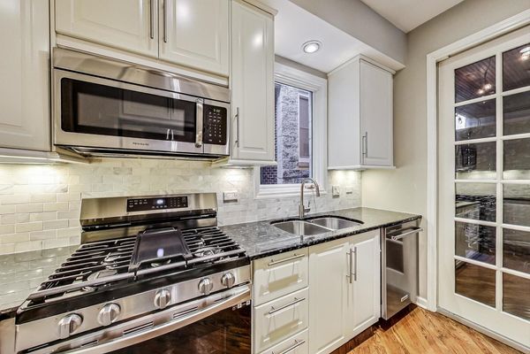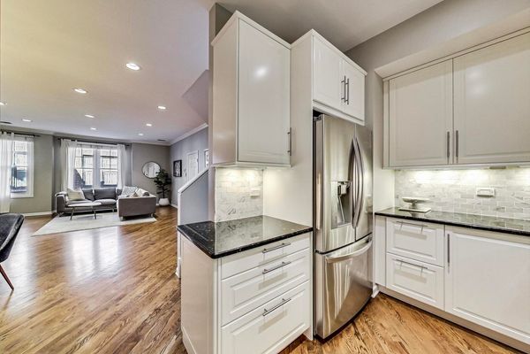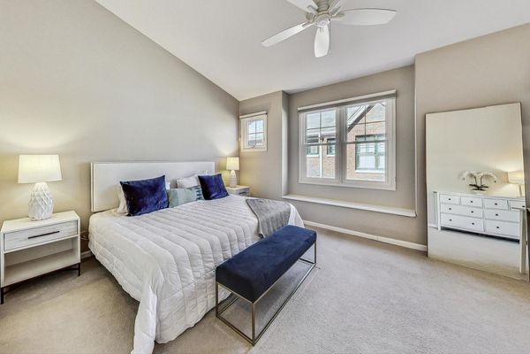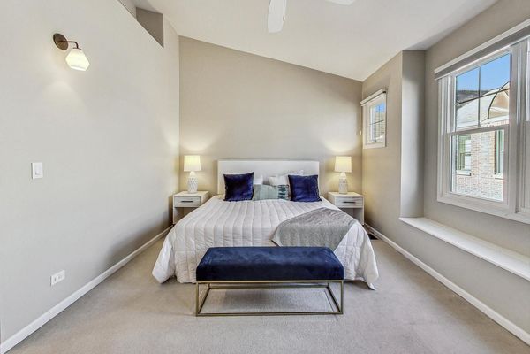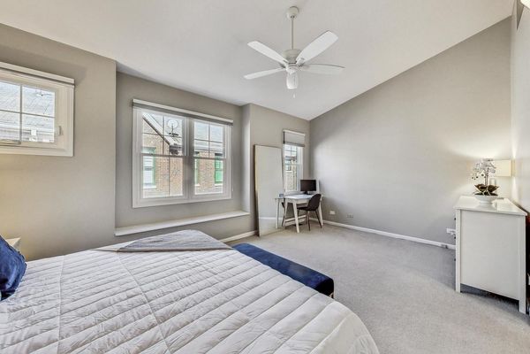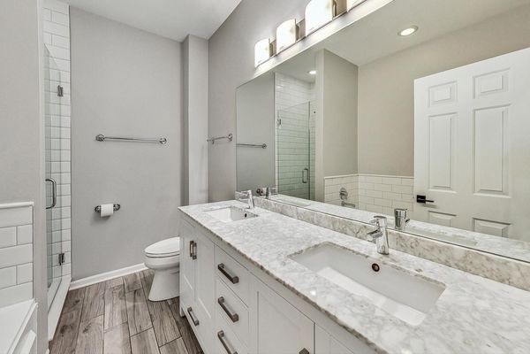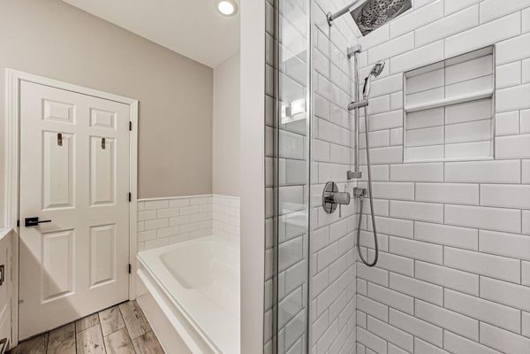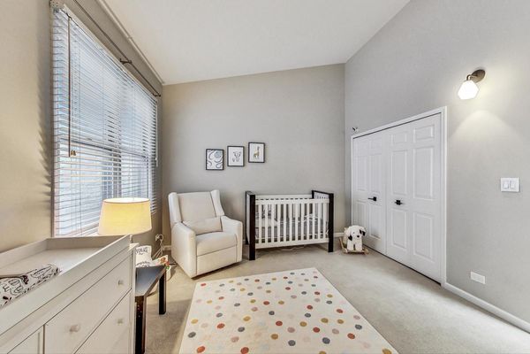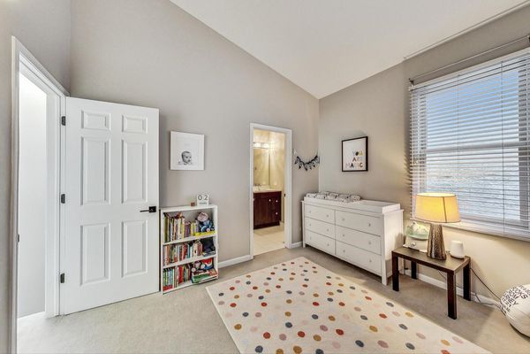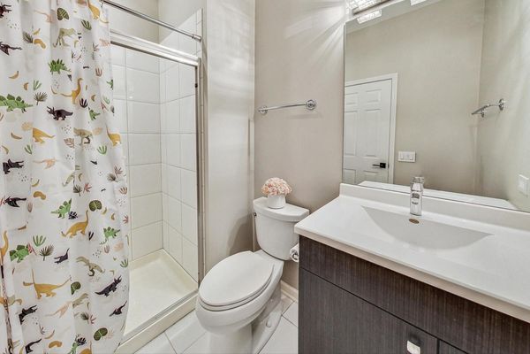2140 N Winchester Avenue Unit 10
Chicago, IL
60614
About this home
Nestled in the vibrant heart of Bucktown, this meticulously renovated 2-bedroom plus family room, 2.5-bath townhome offers an exceptional living experience on the quiet side of the development. With sought-after finishes and a well-designed floor plan reminiscent of a single-family home, expect to be impressed by its functionality and style. The recently updated kitchen boasts 42" classic white cabinetry, complemented by sleek granite countertops, a tasteful backsplash, and stainless steel appliances. Step outside to the deck off the kitchen, perfect for grilling. Retreat to the serene primary suite featuring soaring ceilings, an organized walk-in closet, and a newer ensuite bath, complete with a double vanity, separate shower, and indulgent deep soaking tub. The expansive second bedroom, with its own ensuite bath, offers ample space. Located on the first floor, the family room provides flexibility and can easily transform into a third bedroom with minimal adjustments, catering to your evolving needs. Enjoy the convenience of attached 2-car garage parking and abundant storage, ensuring both comfort and functionality in your everyday living. Situated in an ideal location, this home offers close proximity to transportation, the vibrant 606 trail, renowned nightlife, diverse retail options, lush parks, and the esteemed Pulaski Elementary School - making it the perfect urban sanctuary for modern living. Don't miss this opportunity to experience the epitome of Bucktown living. Pet friendly!
