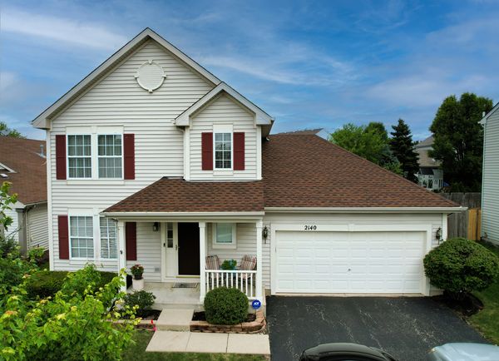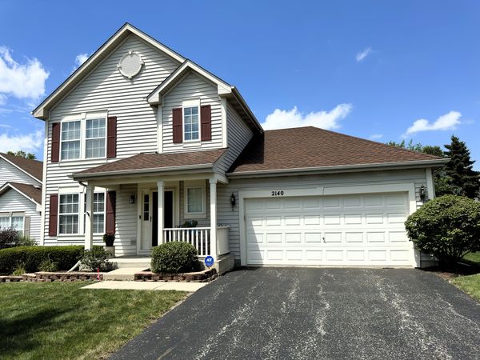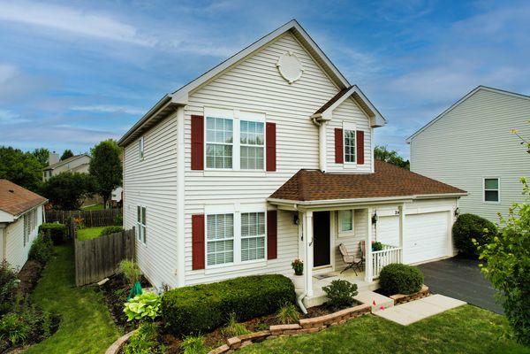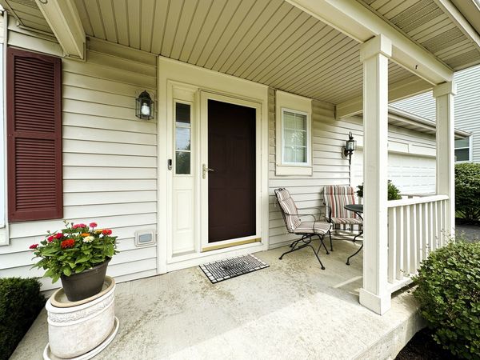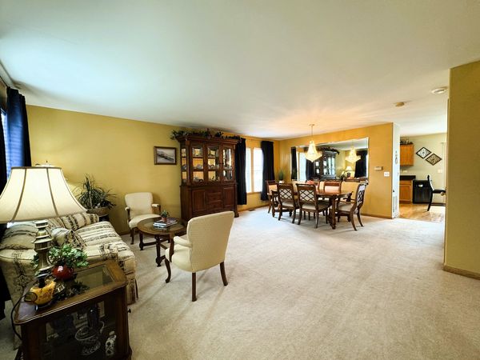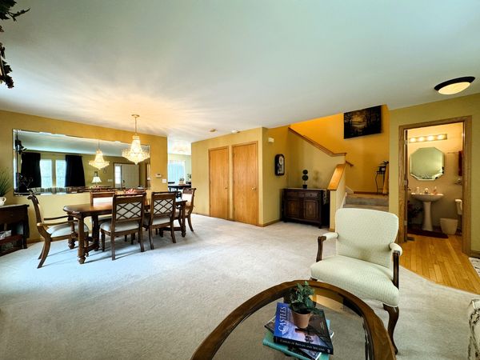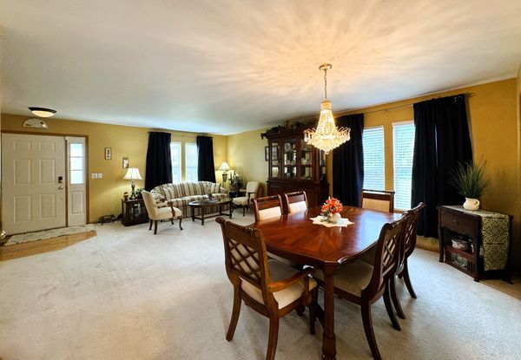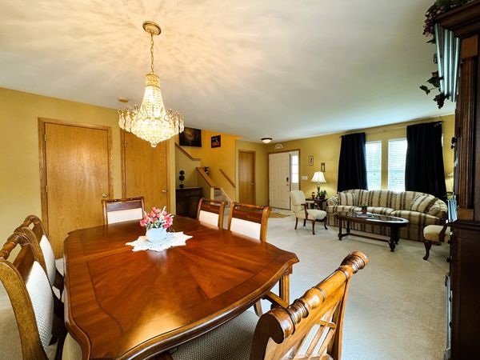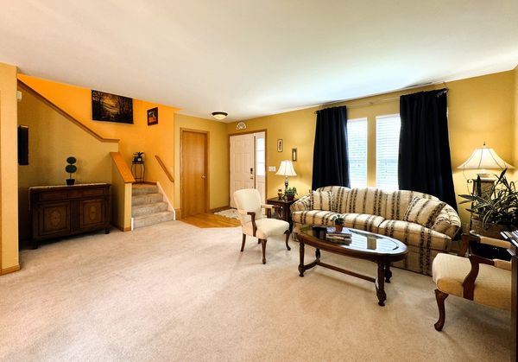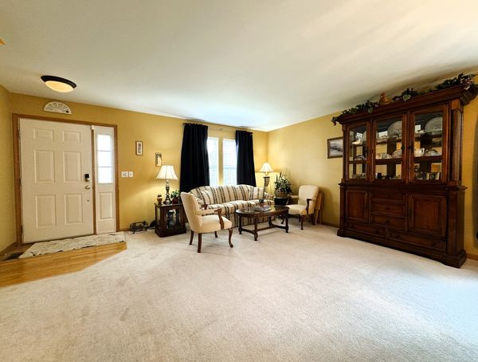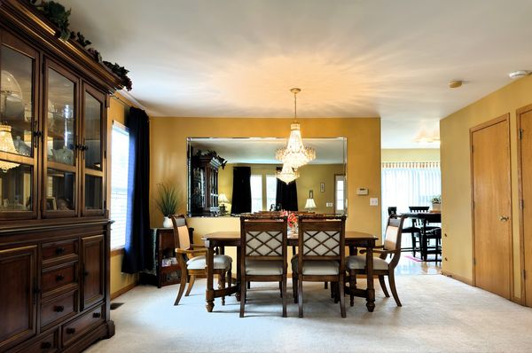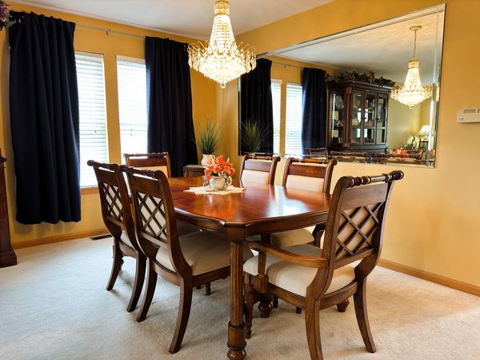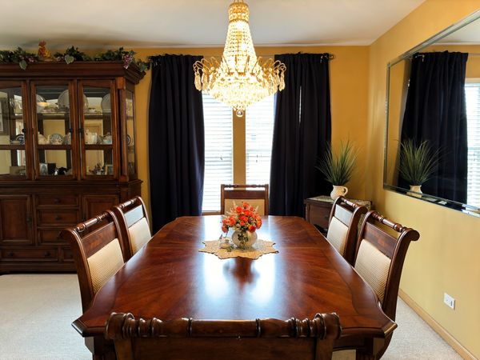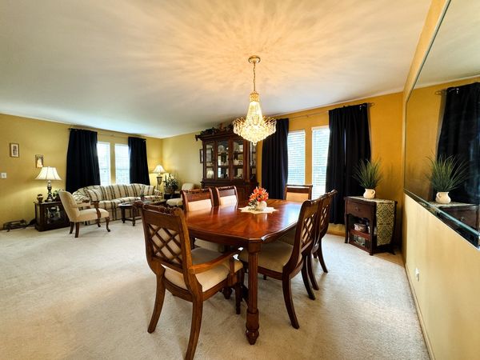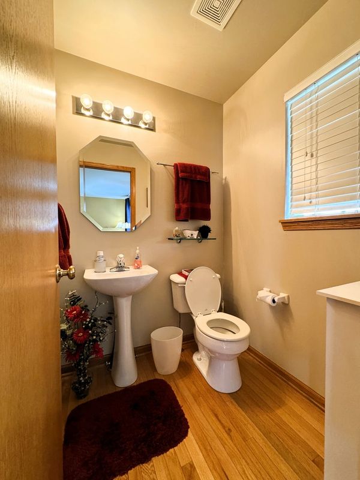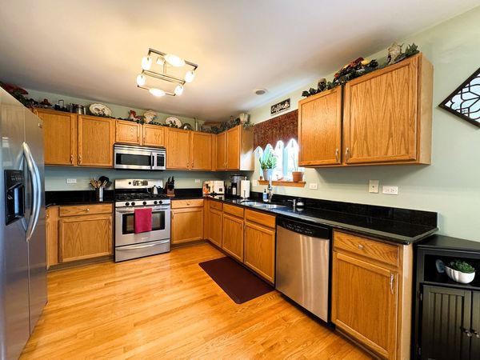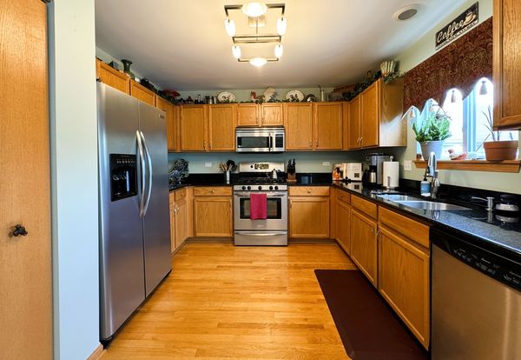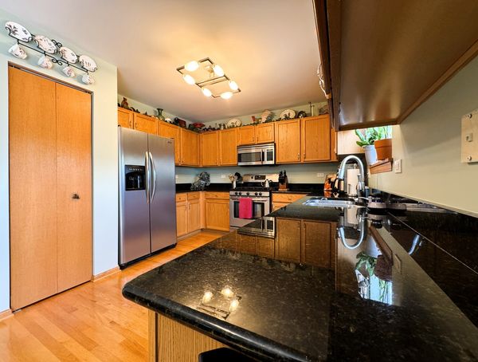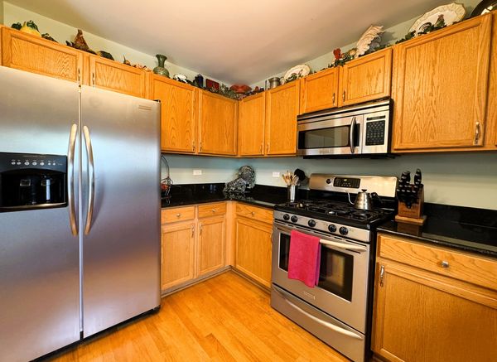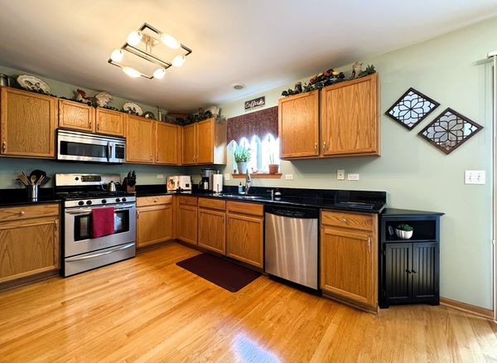2140 Columbine Court
Round Lake, IL
60073
About this home
Welcome to 2140 Columbine Court, a meticulously cared-for 3-bedroom, 2.5-bathroom home in the desirable Round Lake community. Built in 1999, this residence is more than move-in ready, offering a blend of modern amenities and classic comfort. The main level features a spacious living area and a half bath, ideal for guests. The kitchen, complete with granite countertops, a pantry closet, and stainless steel appliances, seamlessly combines with a cozy breakfast eating area and a family room, perfect for casual dining and relaxed gatherings. A mudroom conveniently connects the kitchen to the attached 2-car garage. Upstairs, the master suite is a true retreat, featuring a private master bath and a large walk-in closet. The second bedroom also boasts a spacious walk-in closet, providing ample storage. The third bedroom is generously sized, and the two full bathrooms on this level offer convenience and functionality. The washer and dryer are ideally placed on the second floor, near the bedrooms. The full basement provides abundant storage space and potential for future finishing to suit your needs, and the extra fridge in the basement stays with the home. Step outside to the beautiful brick-paved patio, an excellent spot for entertaining or relaxing, overlooking a large, well-maintained yard. Recent updates include an HVAC system that is only 1 year old and a roof that is just 2 years old, ensuring peace of mind for years to come. The home also features a 2-car attached garage and a large driveway, offering plenty of parking space. Please note that the dining room chandelier does not convey and will be replaced. Don't miss the opportunity to make this meticulously maintained home yours. Schedule a showing today! Enjoy the 3d virtual reality tour provided along with floor plans. Use virtual reality glasses to go inside the house. Glasses not required in order to enjoy the 3d tour.
