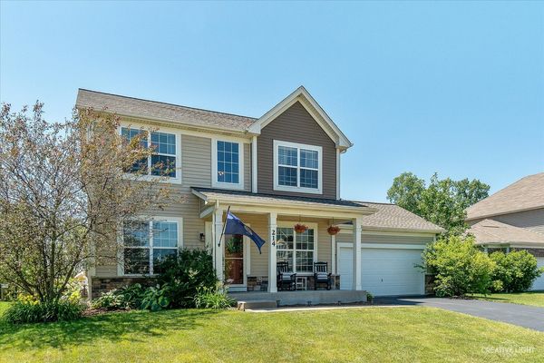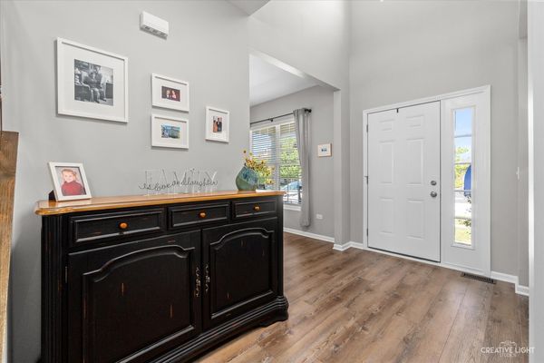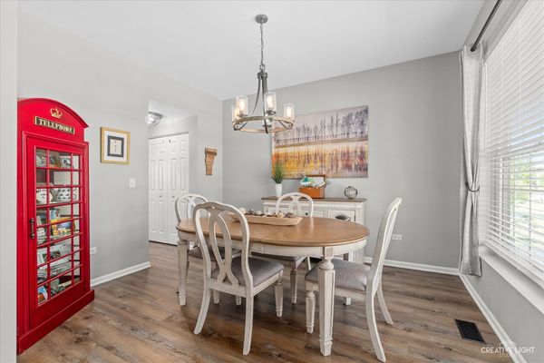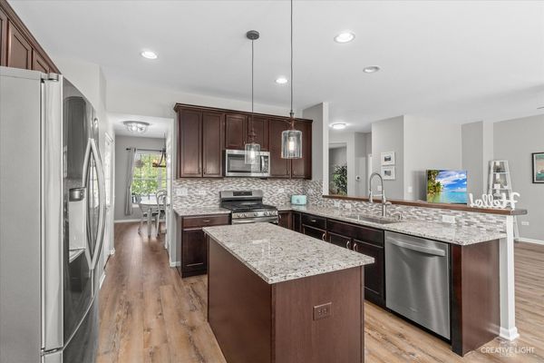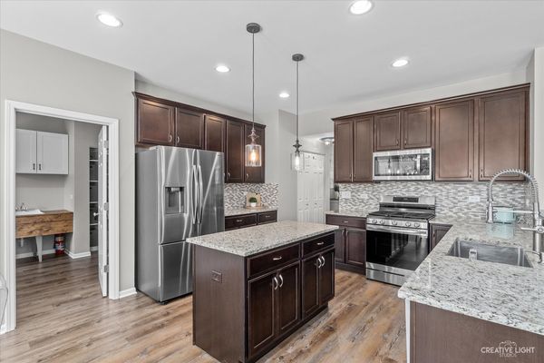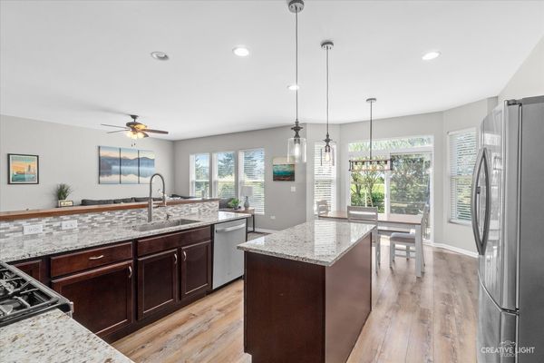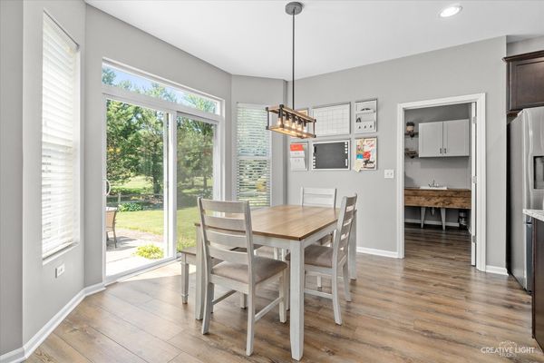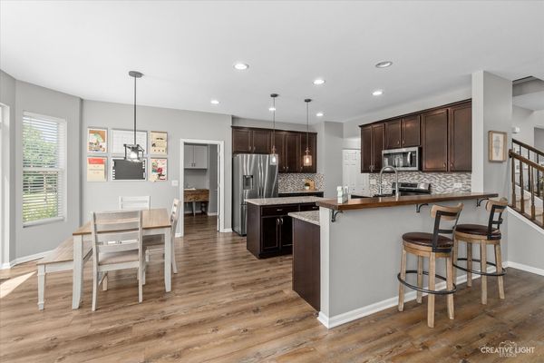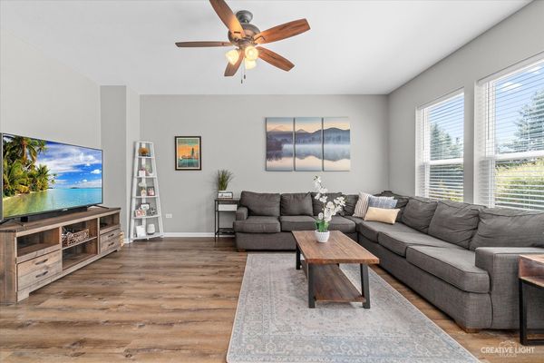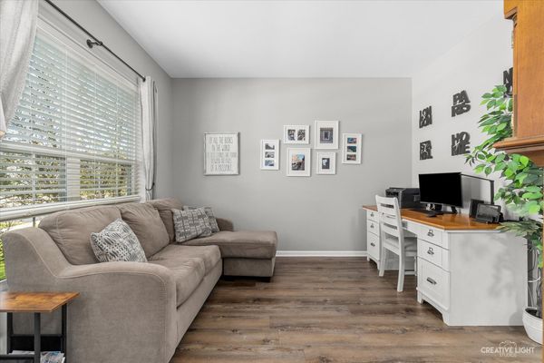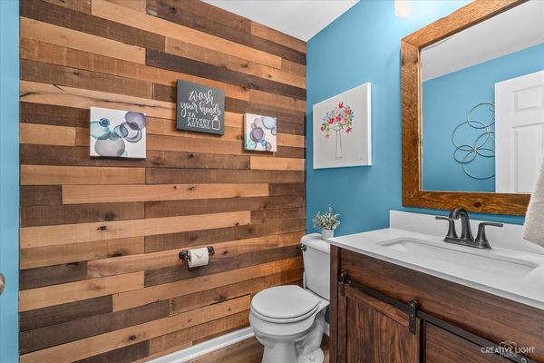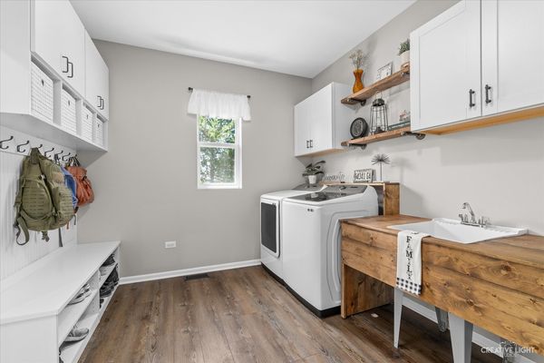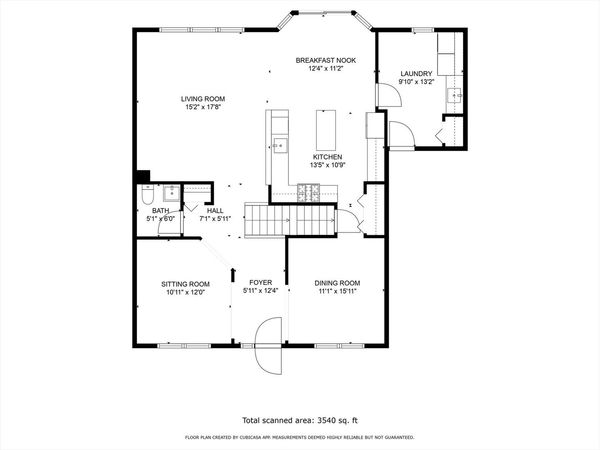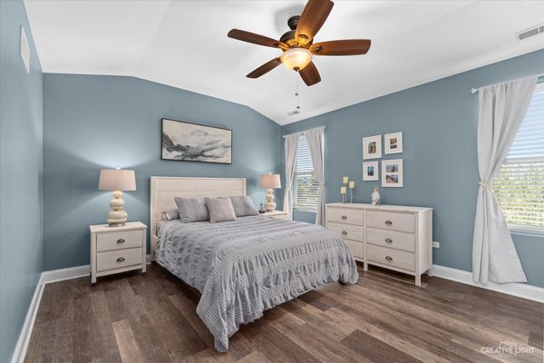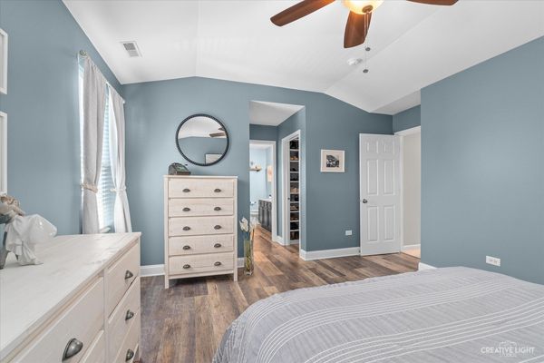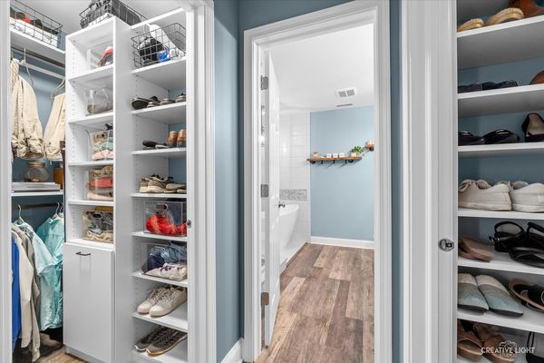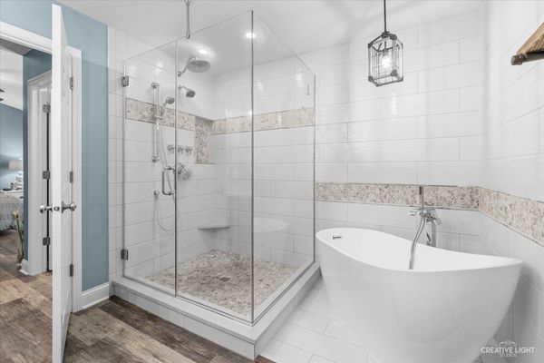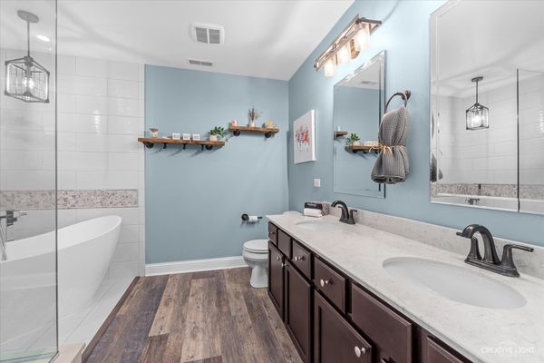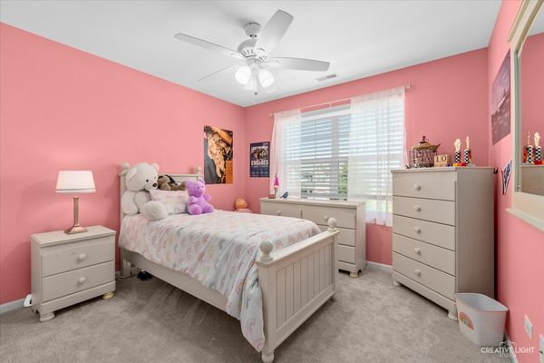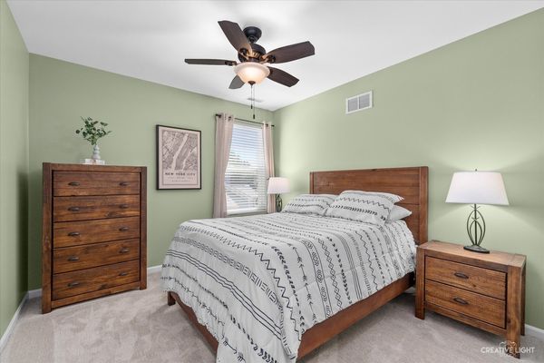214 Julep Avenue
Oswego, IL
60543
About this home
Here is your next home at 214 Julep Ave; located in popular Oaks At Churchill Club! The moment you cross the threshold you will fall in love! The inviting front porch leads you into the two story foyer. Eat-in kitchen features granite counter tops, tile back splash, stainless steel appliances (2022), island and breakfast bar. Open to the kitchen is the bright family room. The main floor also features a dining room, flex room that could be an den, powder room and dream laundry/mud room with washer, dryer and custom bench with cabinets, hooks and storage, utility sink, closet and access to the attached garage. Upstairs you will find the spacious primary bedroom with volume ceiling, luxury vinyl flooring, two walk-in closets with custom organizers and an updated en suite luxury bath that features dual sinks, custom tiled shower with triple rain-heads and separate soaking tub (2022). Plus there are 3 more large bedrooms with tons of closet space all with custom closet organizers (2022) and updated hall bath with quartz counter top and new fixtures (2022). Bring your ideas for the full unfinished basement or keep it for storage. Outside you will enjoy the fenced yard with patio, fire pit, gardens with perennials and playset. The special features and upgrades to this home abound: roof (2019), humidifier (2021), luxury vinyl flooring throughout the main floor (2020), carpet (2022), sump pump (2020) and back up system with battery backup (2023), new light fixtures (2022 & 2023), whole-home surge protection system (2022) and fresh paint (2022). Enjoy your new home the moment you move-in as all of the work has been done for you! Great location near shopping, dining and Fox Bend Golf Course. Plus you get access to all of the amenities of Churchill Club including the clubhouse, pool, tennis, basketball and volleyball courts, new playground and walking paths. Welcome Home!
